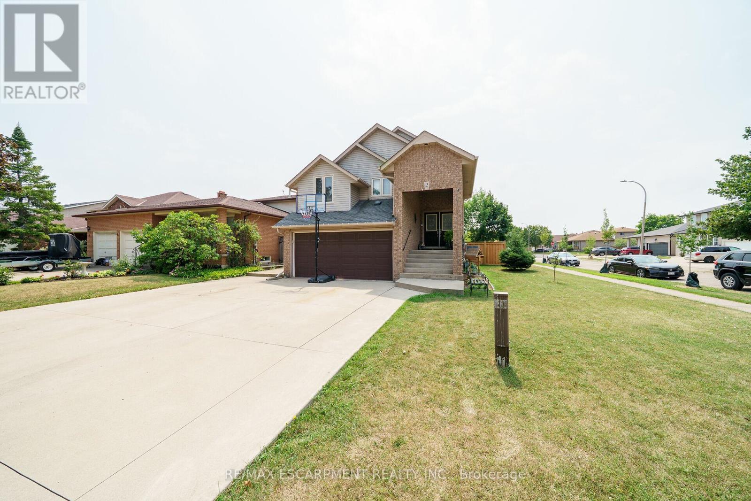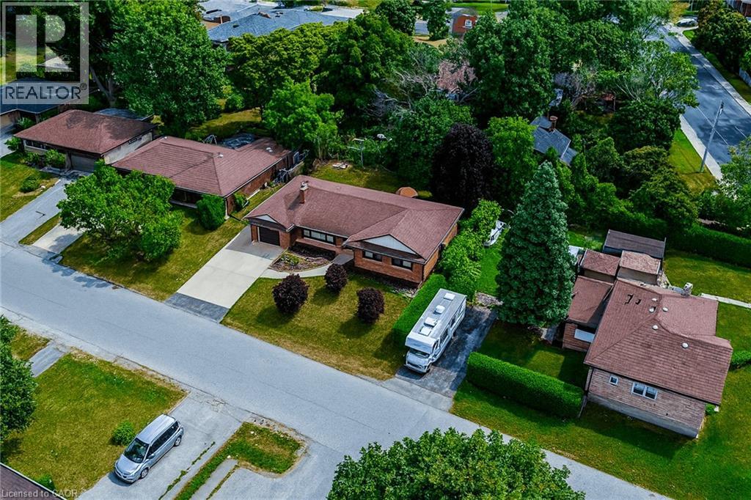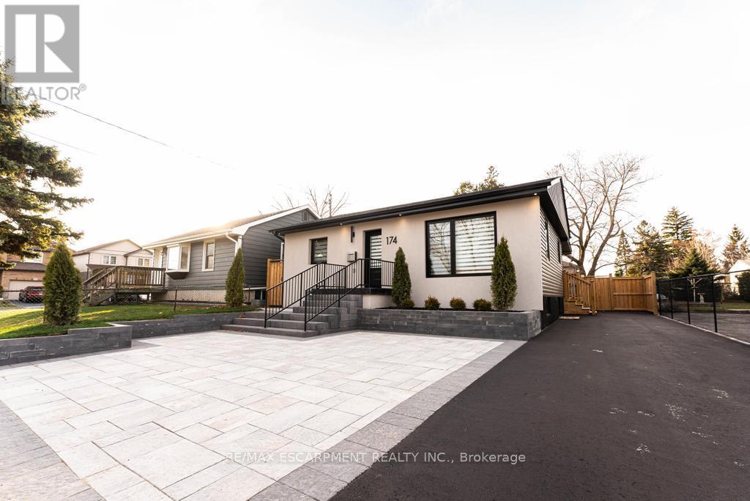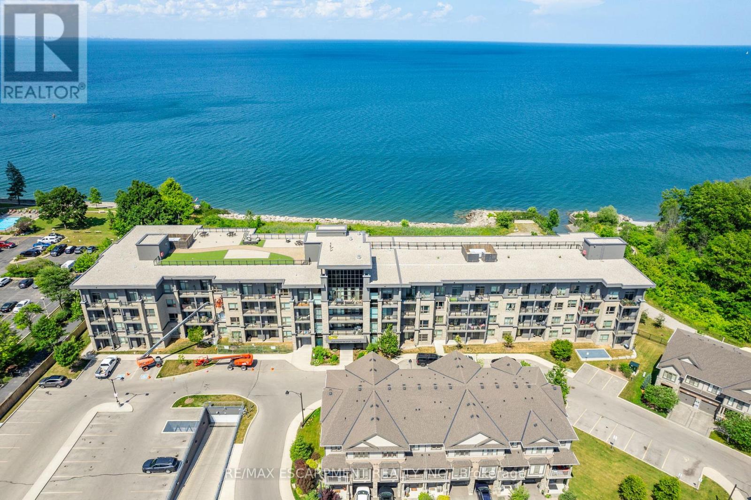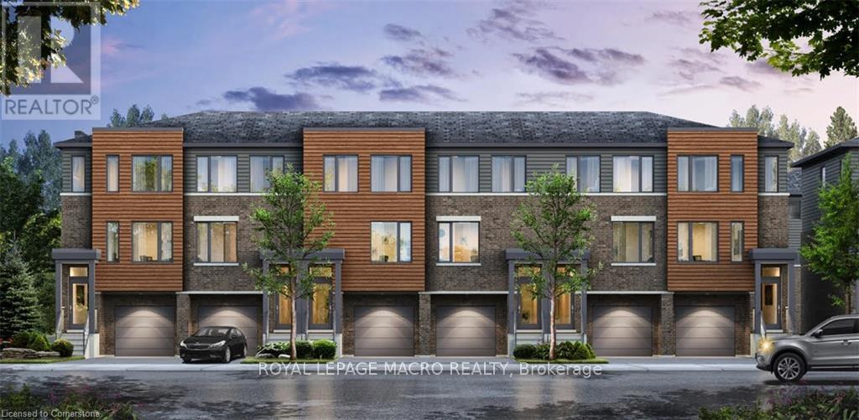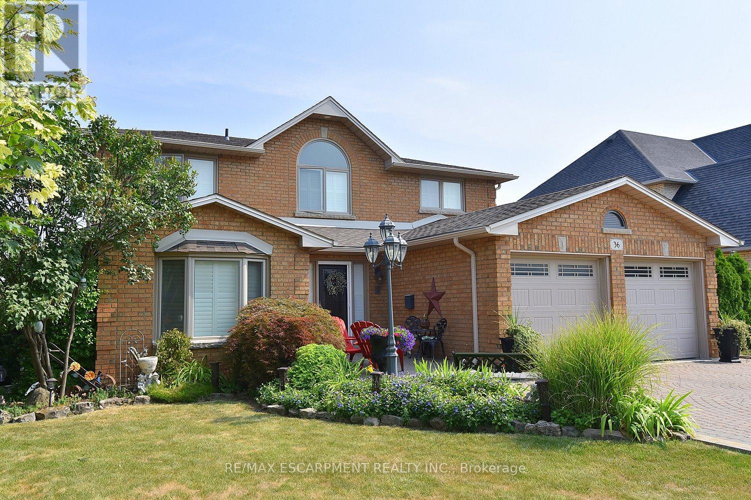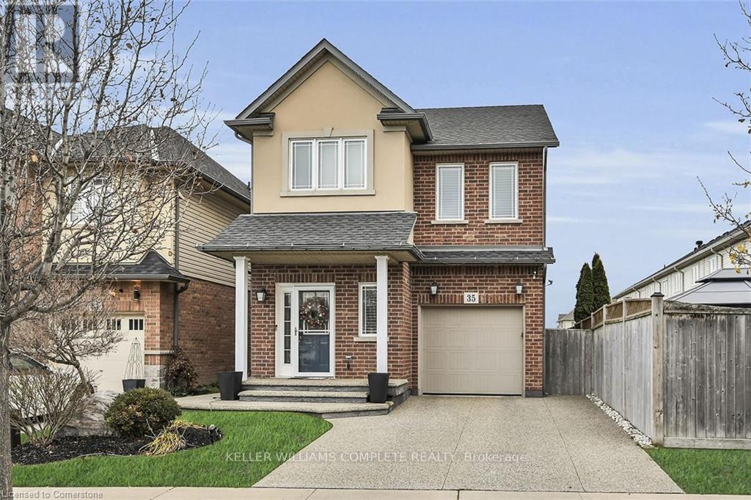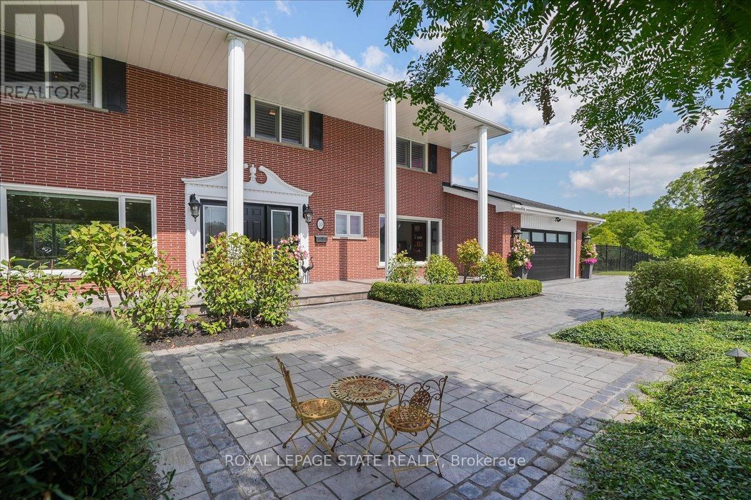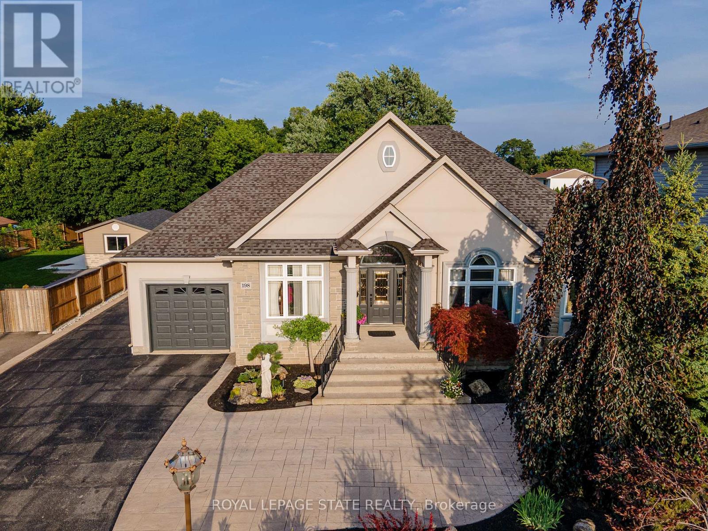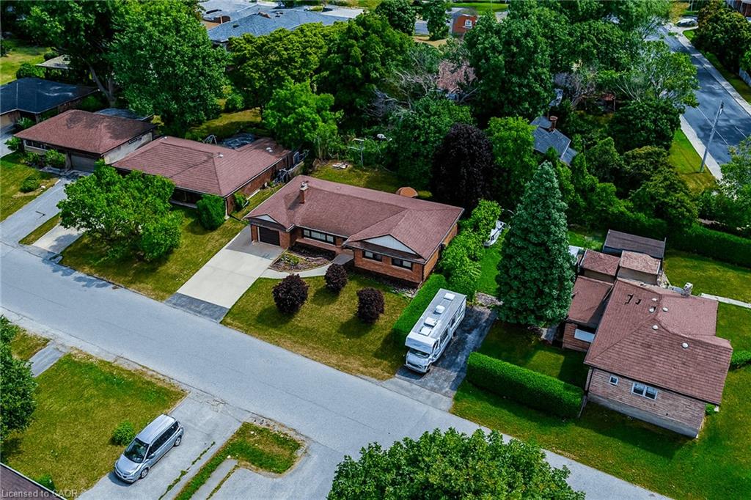- Houseful
- ON
- Hamilton Stoney Creek
- Dewitt
- 57 Orr Cres
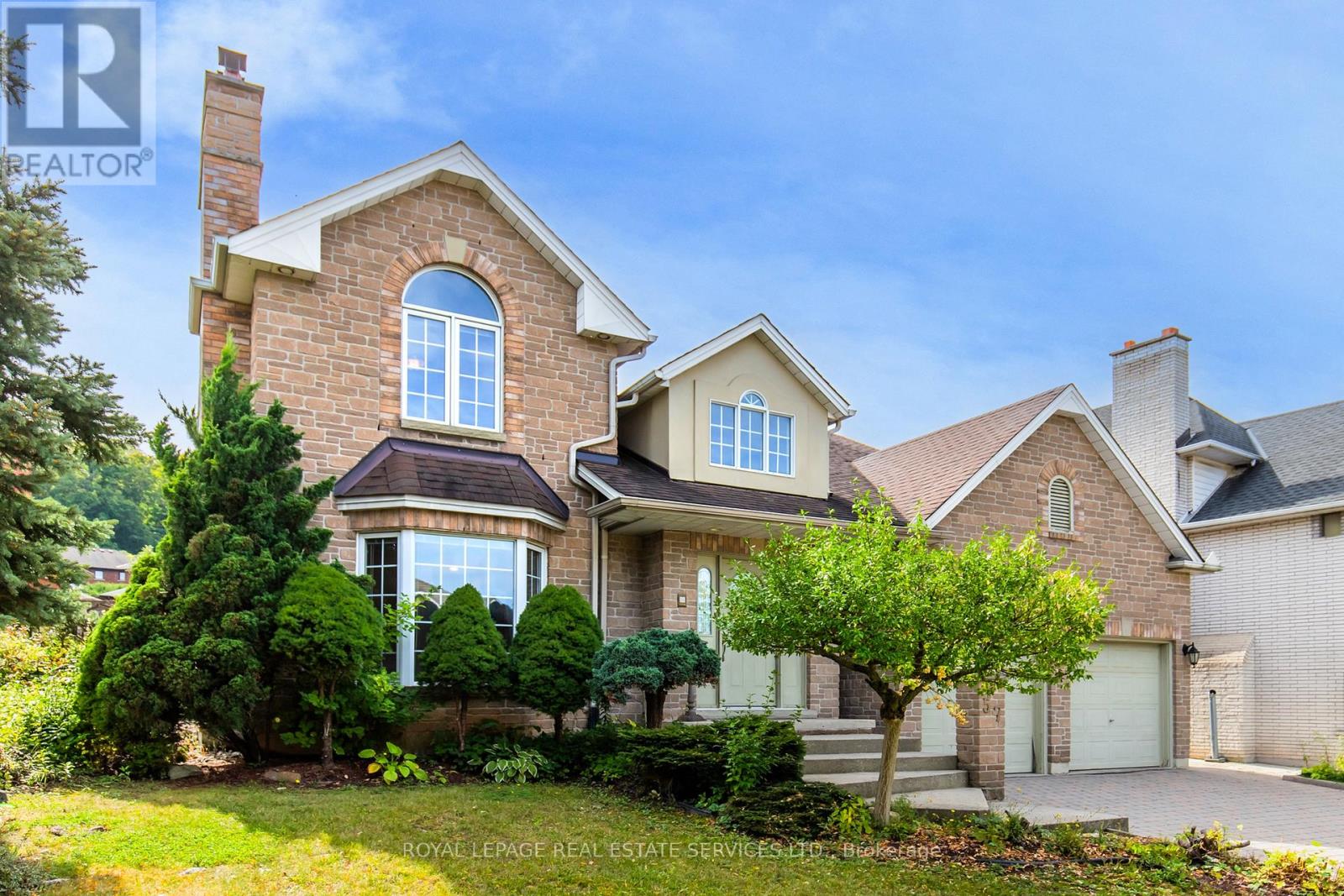
Highlights
Description
- Time on Housefulnew 37 hours
- Property typeSingle family
- Neighbourhood
- Median school Score
- Mortgage payment
Welcome to 57 Orr Crescent! This custom-built 4 Bedroom, 3 Bathroom family home is located in a beautiful enclave on the Stoney Creek Plateau nestled just under the Niagara Escarpment with spectacular views of the lake. On the main level are a grand foyer with high ceilings, separate living room, dining room, family room with fireplace, office, and bright eat-in kitchen with large windows overlooking the backyard. On this level are also a powder room and convenient laundry. On the upper lever are a spacious Primary Suite with walk-in closet and 4-piece en-suite with jetted bathtub; 3 more good sized bedrooms and a shared 5-piece bath, also with jetted bathtub. Large basement awaiting your finishing touches. Unique wine cellar located under the garage, perfect for bringing out the wine-maker in you. 2 car garage and 4 car driveway. This is a great property in a wonderful location, close to parks, trails, shops, restaurants and the many wineries of Niagara Wine Country. Easy access to QEW. Don't miss out! (id:63267)
Home overview
- Cooling Central air conditioning
- Heat source Natural gas
- Heat type Forced air
- Sewer/ septic Sanitary sewer
- # total stories 2
- # parking spaces 6
- Has garage (y/n) Yes
- # full baths 2
- # half baths 1
- # total bathrooms 3.0
- # of above grade bedrooms 4
- Flooring Hardwood
- Has fireplace (y/n) Yes
- Subdivision Stoney creek
- Lot size (acres) 0.0
- Listing # X12460418
- Property sub type Single family residence
- Status Active
- 4th bedroom 3.57m X 3.29m
Level: 2nd - Primary bedroom 5.36m X 5.15m
Level: 2nd - Bathroom 3.4m X 3.16m
Level: 2nd - 3rd bedroom 4.43m X 3.52m
Level: 2nd - Bathroom 3.37m X 2.76m
Level: 2nd - 2nd bedroom 3.99m X 3.64m
Level: 2nd - Kitchen 6.7m X 3.79m
Level: Main - Office 3.03m X 2.91m
Level: Main - Family room 5.15m X 4.69m
Level: Main - Living room 4.52m X 3.63m
Level: Main - Dining room 4.72m X 3.62m
Level: Main - Bathroom 1.8m X 1.15m
Level: Main
- Listing source url Https://www.realtor.ca/real-estate/28985447/57-orr-crescent-hamilton-stoney-creek-stoney-creek
- Listing type identifier Idx

$-2,933
/ Month

