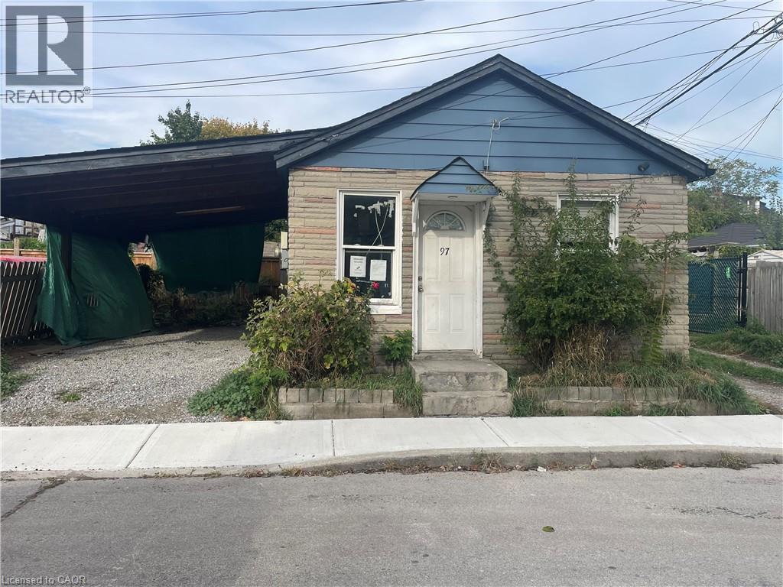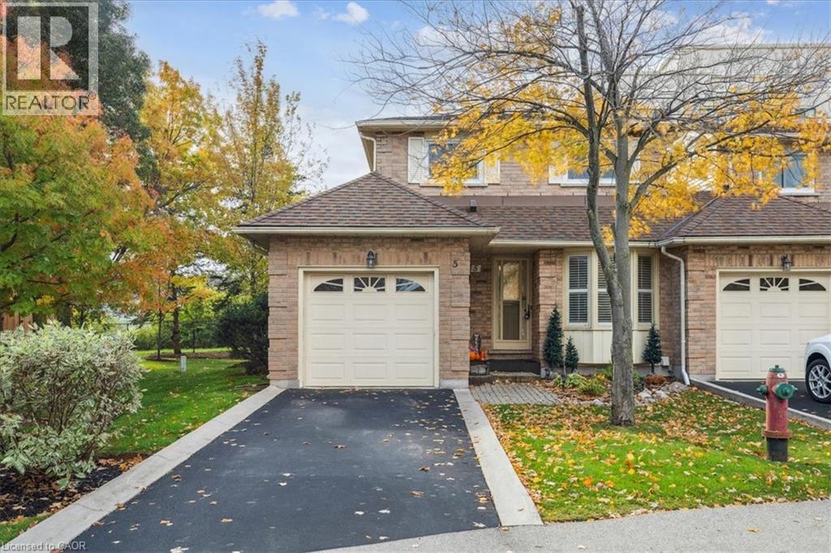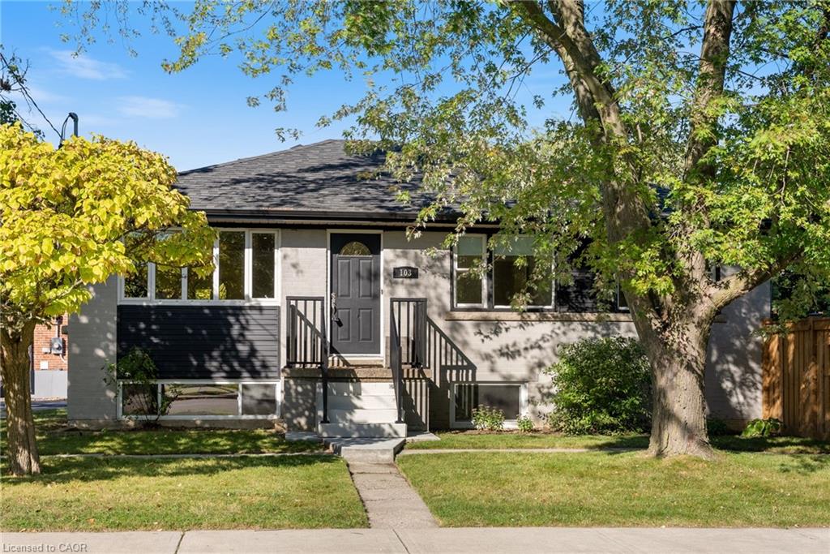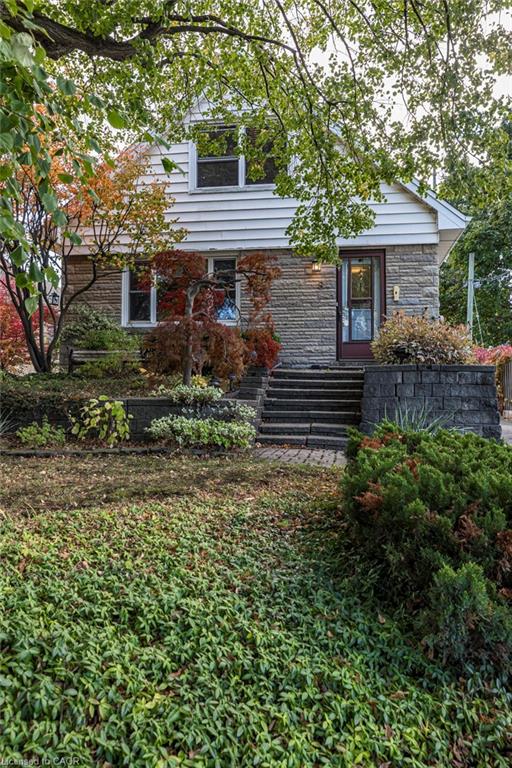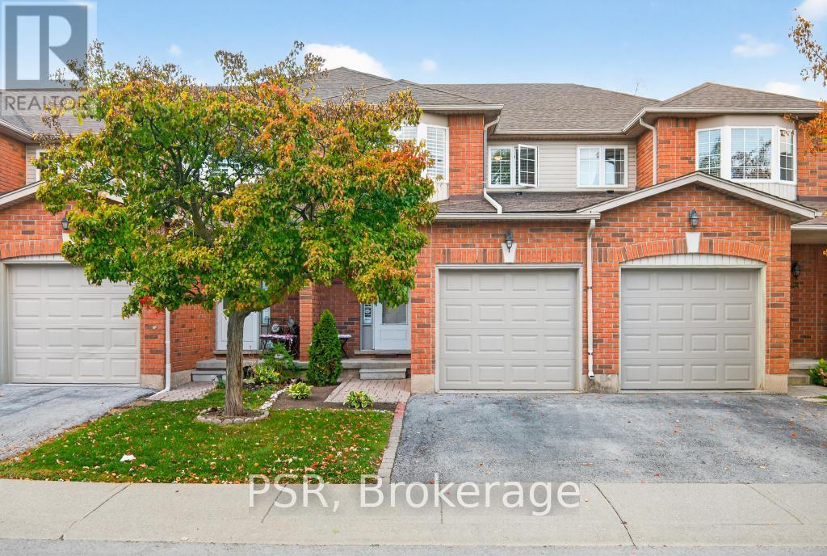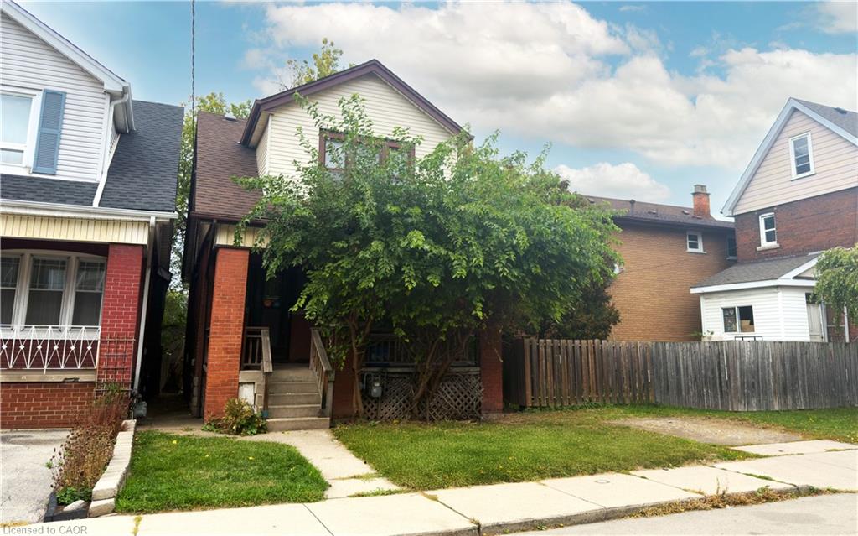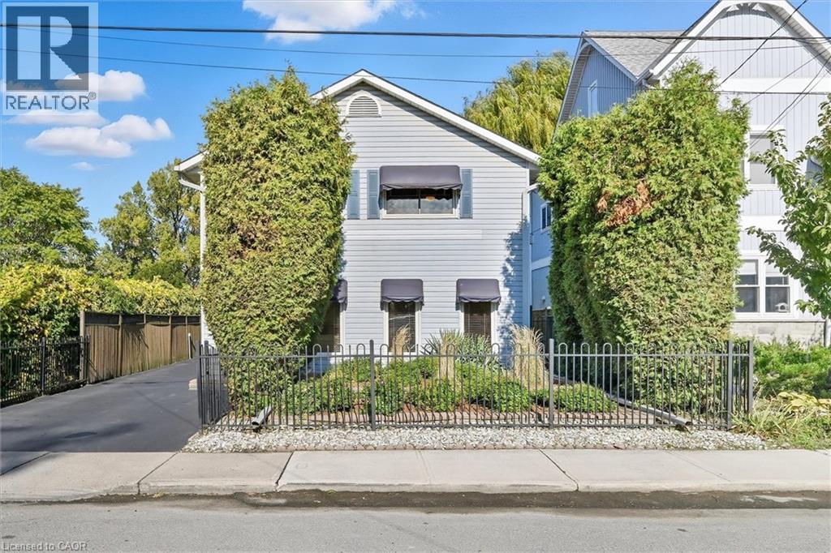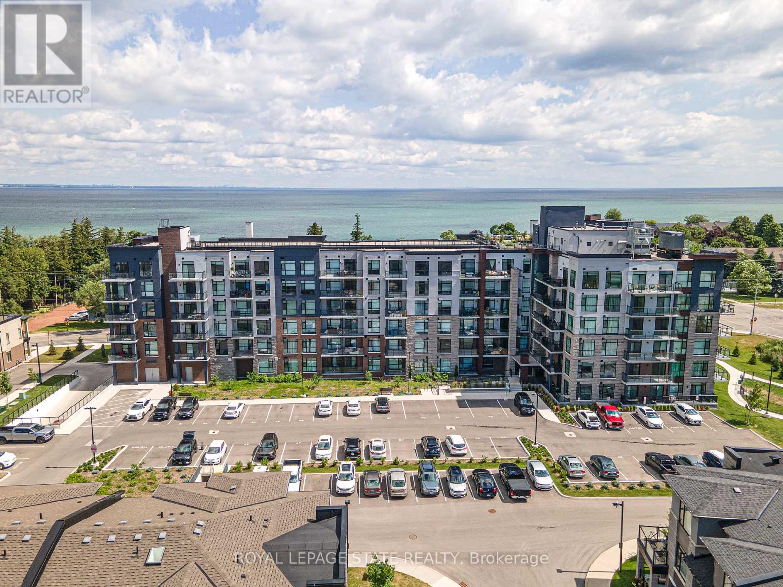
Highlights
Description
- Time on Houseful11 days
- Property typeSingle family
- Neighbourhood
- Median school Score
- Mortgage payment
Nestled along the pristine shores of Lake Ontario in the heart of Stoney Creek, this exceptional 2-bedroom, 2-bathroom corner suite at Como delivers a rare blend of style, space, and panoramic lakefront views - including the breathtaking Toronto skyline. Offering 1,238 square feet of meticulously designed interior space, this residence exudes modern elegance with 9-foot smooth ceilings and luxury vinyl plank flooring throughout. Flooded with natural light and boasting two full balconies, this suite is perfectly positioned to capture unobstructed lake views from virtually every angle. The gourmet kitchen is a showstopper, equipped with quartz countertops, a center island, stylish backsplash, under-cabinet lighting, and premium stainless steel appliances, including a French door fridge, wall oven, built-in cooktop, microwave, and dishwasher. Thoughtfully designed slow-close cabinetry elevates both function and finish. The spacious primary bedroom is a private retreat, featuring a walk-in closet, dual sinks, and a spa-like ensuite with glass shower, plus direct balcony access where morning coffee meets lakeside serenity. Custom roller shades offer privacy without compromising the view. Additional features include a heat pump (rental at $69.59/month), ensuring year-round comfort with energy efficiency. As a resident of Como, you'll enjoy access to exceptional amenities: a media room, party room, and rooftop terrace - ideal for entertaining or relaxing while soaking in the sweeping lake and skyline vistas. With every detail curated for comfort and sophistication, Suite 418 is more than just a home - it's a lifestyle. Don't miss your opportunity to own one of Como's most desirable lake-facing units. (id:63267)
Home overview
- Cooling Central air conditioning
- Heat source Natural gas
- Heat type Forced air
- # parking spaces 2
- Has garage (y/n) Yes
- # full baths 2
- # total bathrooms 2.0
- # of above grade bedrooms 2
- Community features Pet restrictions
- Subdivision Stoney creek
- View View, view of water, unobstructed water view
- Water body name Lake ontario
- Lot size (acres) 0.0
- Listing # X12253987
- Property sub type Single family residence
- Status Active
- Kitchen 3.84m X 2.24m
Level: Flat - Laundry 1.54m X 1.21m
Level: Flat - Bathroom 3.44m X 2.74m
Level: Flat - 2nd bedroom 2.84m X 2.82m
Level: Flat - Living room 3.99m X 3.81m
Level: Flat - Primary bedroom 3.96m X 3.56m
Level: Flat - Dining room 3.71m X 3.43m
Level: Flat - Bathroom 2.39m X 2.27m
Level: Flat
- Listing source url Https://www.realtor.ca/real-estate/28540162/418-600-north-service-road-hamilton-stoney-creek-stoney-creek
- Listing type identifier Idx

$-1,324
/ Month





