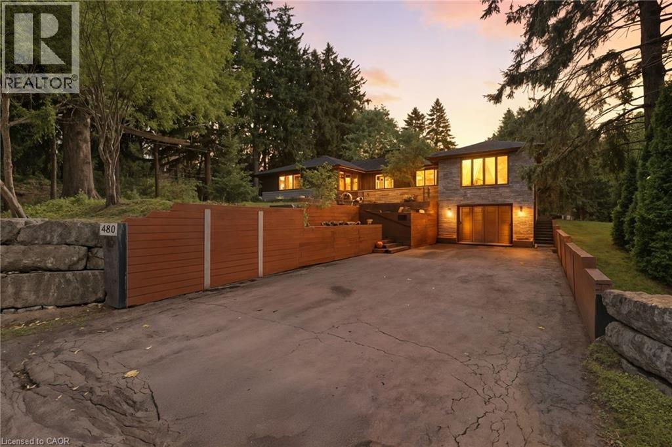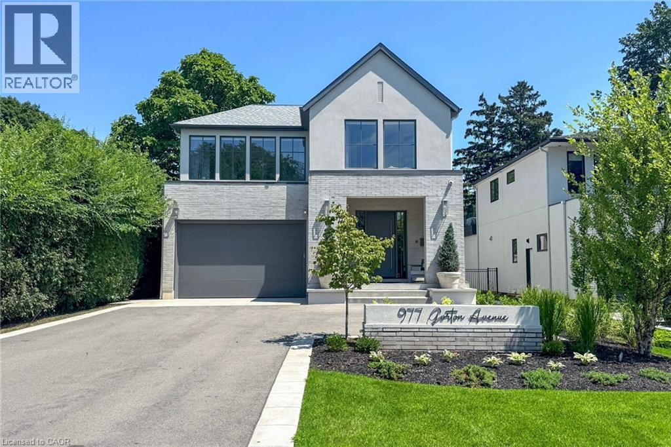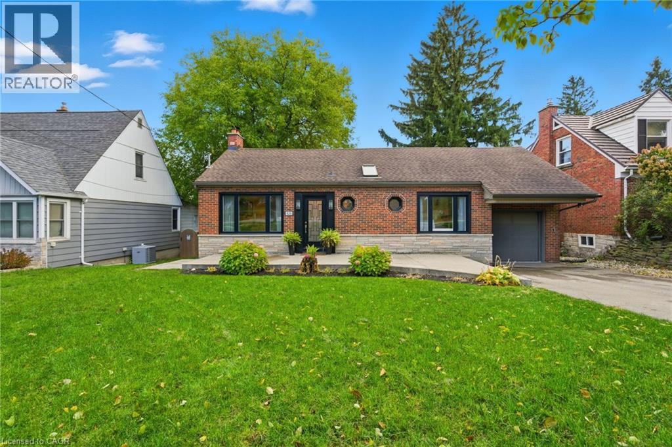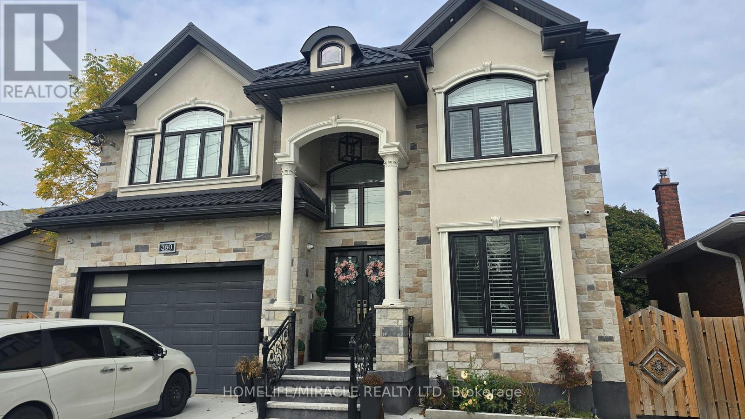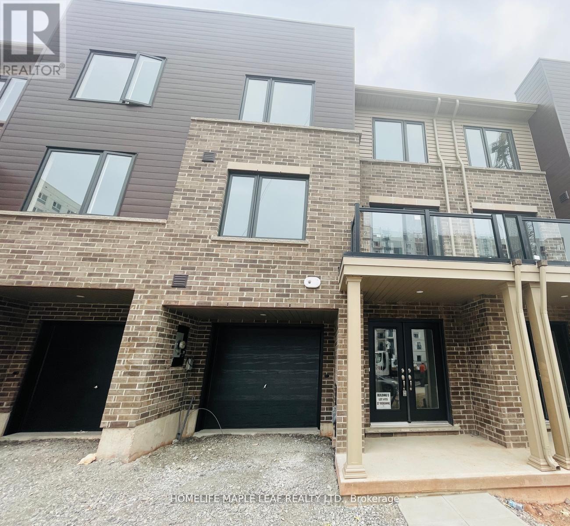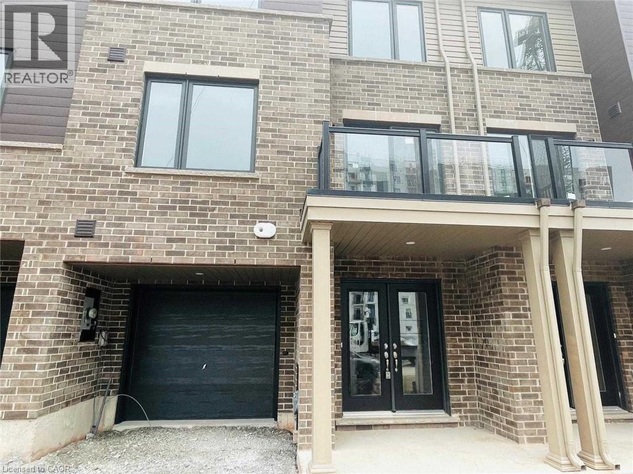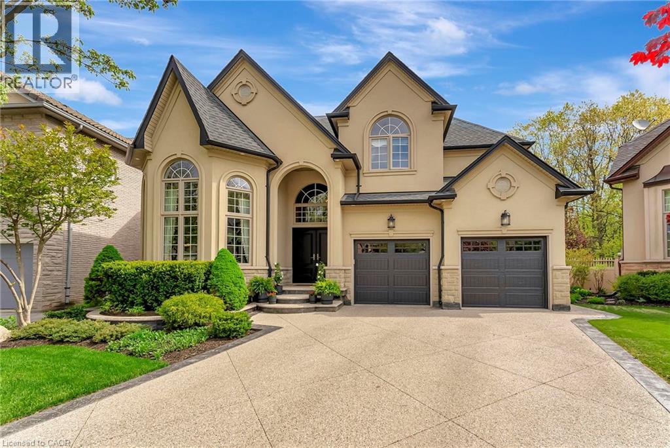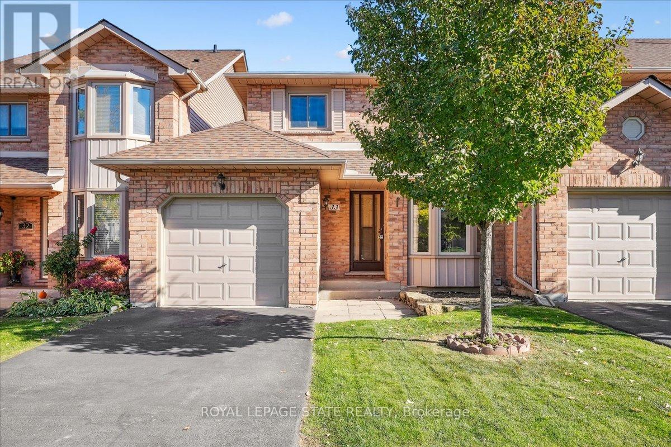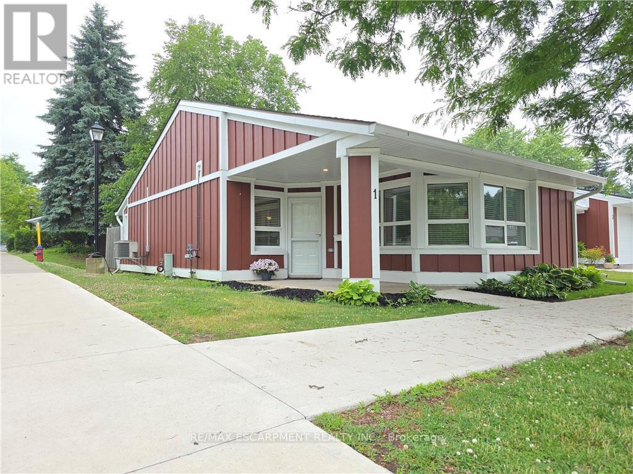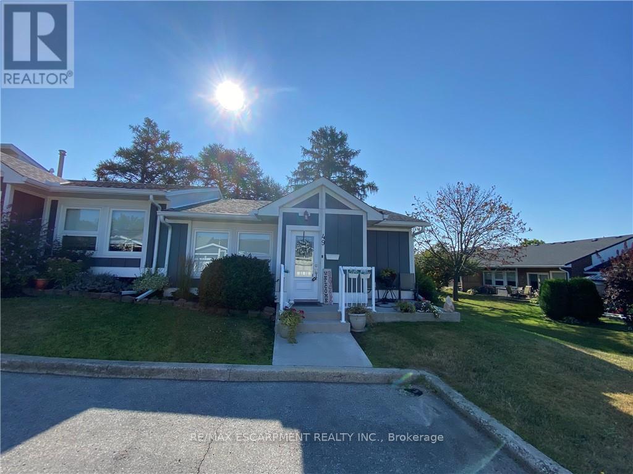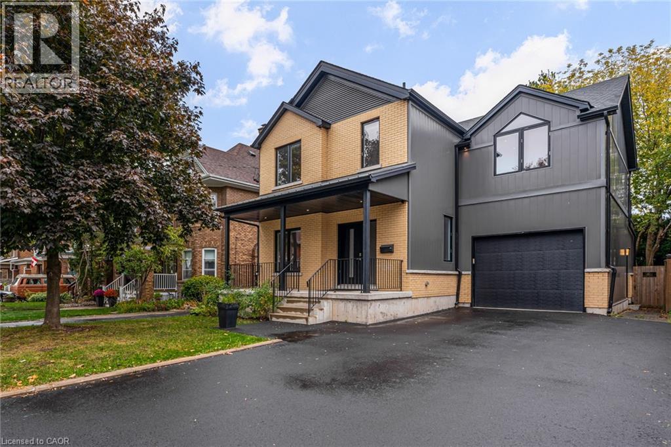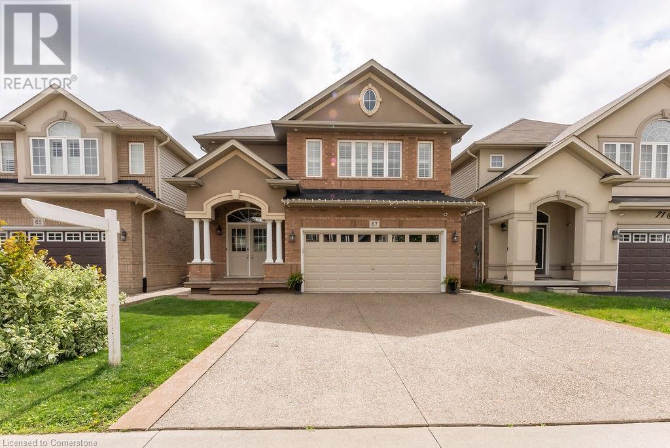
67 Bellroyal Cres
For Sale
118 Days
$1,239,900 $40K
$1,199,900
4 beds
3 baths
2,553 Sqft
67 Bellroyal Cres
For Sale
118 Days
$1,239,900 $40K
$1,199,900
4 beds
3 baths
2,553 Sqft
Highlights
This home is
13%
Time on Houseful
118 Days
School rated
6.3/10
Description
- Home value ($/Sqft)$470/Sqft
- Time on Houseful118 days
- Property typeSingle family
- Style2 level
- Neighbourhood
- Median school Score
- Year built2015
- Mortgage payment
Stunning Stoney Creek Mountain Home Nestled in a prime location, this beautifully designed 2,553 sq. ft. home offers an exceptional layout perfect for families. Enjoy the convenience of an attached double garage with inside access to a spacious main floor mudroom. The exposed aggregate concrete driveway fits up to 4 vehicles. The fully fenced backyard was professionally landscaped in 2024 and includes new grass (front and back), a concrete patio, and a garden shed. Inside, you’ll find countless upgrades—highlighted by granite counter tops and pot lights throughout, a new ensuite shower installed in 2024. Bonus: $330/year in passive income from a solar panel contract. A must-see! (id:55581)
Home overview
Amenities / Utilities
- Cooling Central air conditioning
- Heat source Natural gas
- Heat type Forced air
- Sewer/ septic Municipal sewage system
Exterior
- # total stories 2
- # parking spaces 6
- Has garage (y/n) Yes
Interior
- # full baths 2
- # half baths 1
- # total bathrooms 3.0
- # of above grade bedrooms 4
Location
- Community features Quiet area, community centre
- Subdivision 502 - felker
Overview
- Lot size (acres) 0.0
- Building size 2553
- Listing # 40745107
- Property sub type Single family residence
- Status Active
Rooms Information
metric
- Family room 5.309m X 7.442m
Level: 2nd - Bedroom 4.699m X 3.073m
Level: 2nd - Primary bedroom 5.41m X 4.166m
Level: 2nd - Bedroom 3.327m X 3.277m
Level: 2nd - Bedroom 3.937m X 3.073m
Level: 2nd - Laundry 1.422m X 2.184m
Level: 2nd - Full bathroom 3.226m X 2.515m
Level: 2nd - Bathroom (# of pieces - 4) 3.327m X 2.489m
Level: 2nd - Other 8.407m X 14.097m
Level: Basement - Bathroom (# of pieces - 2) 1.499m X 0.432m
Level: Main - Office 4.115m X 2.794m
Level: Main - Foyer 2.388m X 1.753m
Level: Main - Dining room 4.293m X 3.251m
Level: Main - Kitchen 4.039m X 4.953m
Level: Main - Living room 4.47m X 4.902m
Level: Main
SOA_HOUSEKEEPING_ATTRS
- Listing source url Https://www.realtor.ca/real-estate/28518712/67-bellroyal-crescent-stoney-creek
- Listing type identifier Idx
The Home Overview listing data and Property Description above are provided by the Canadian Real Estate Association (CREA). All other information is provided by Houseful and its affiliates.

Lock your rate with RBC pre-approval
Mortgage rate is for illustrative purposes only. Please check RBC.com/mortgages for the current mortgage rates
$-3,200
/ Month25 Years fixed, 20% down payment, % interest
$
$
$
%
$
%

Schedule a viewing
No obligation or purchase necessary, cancel at any time
Nearby Homes
Real estate & homes for sale nearby

