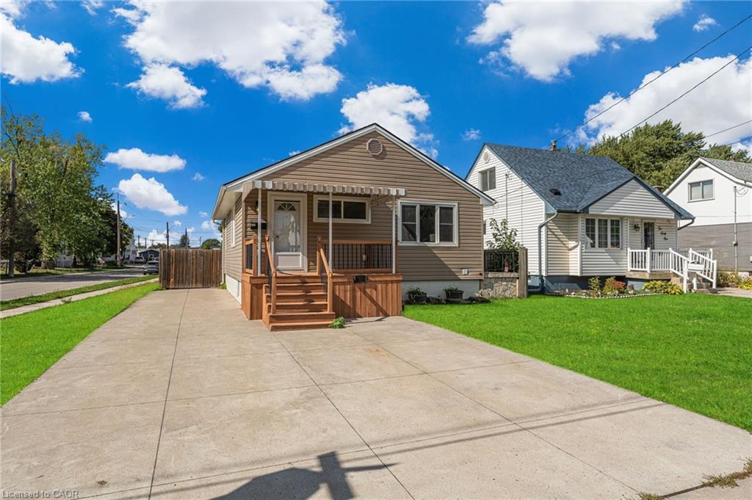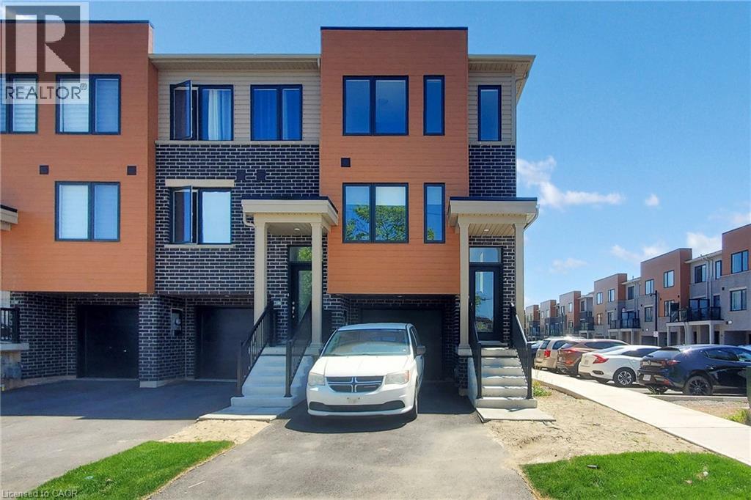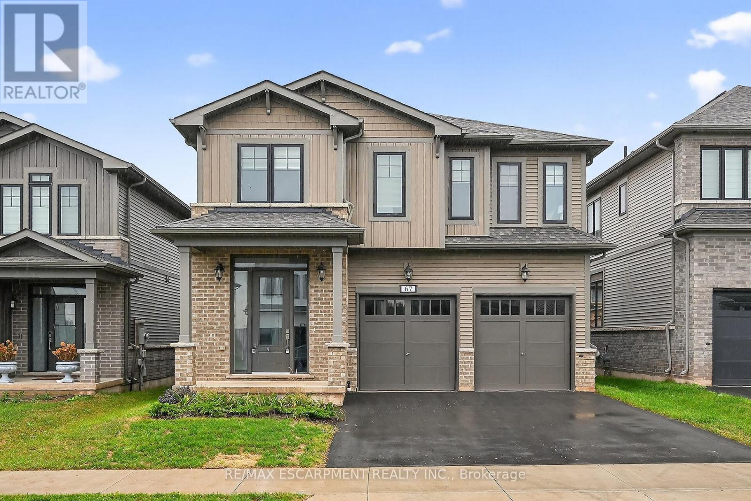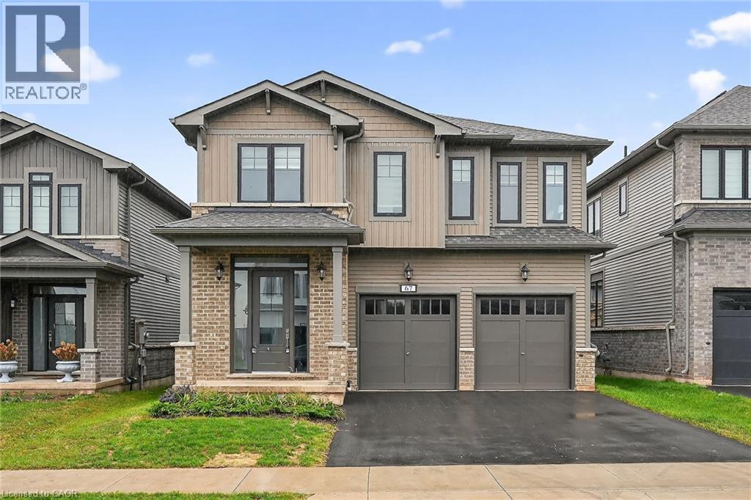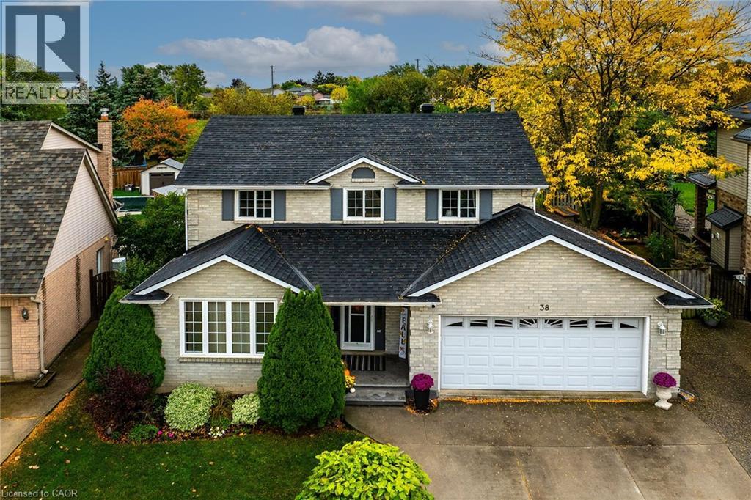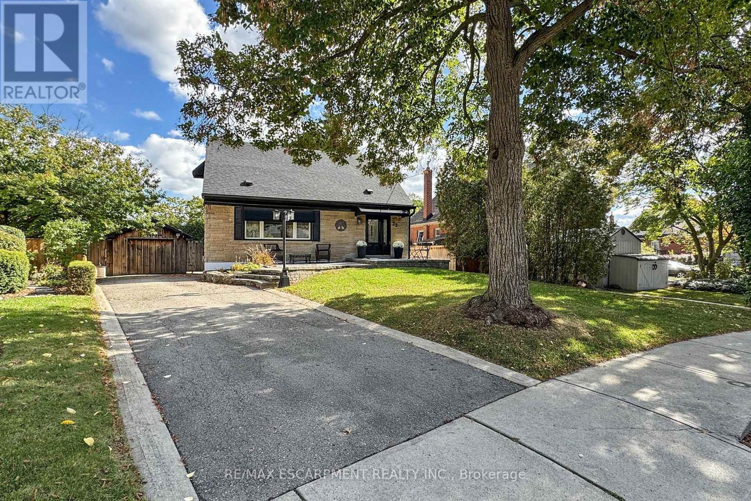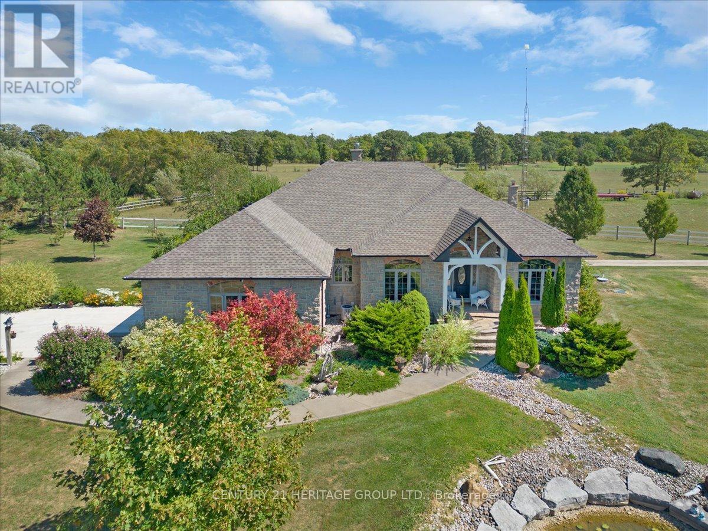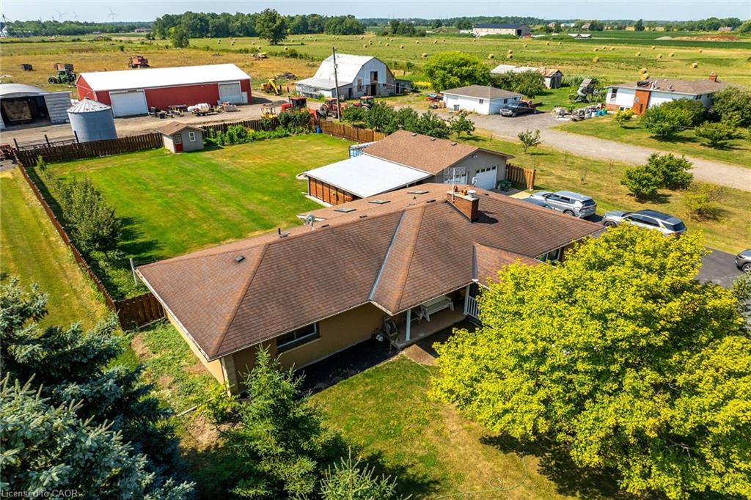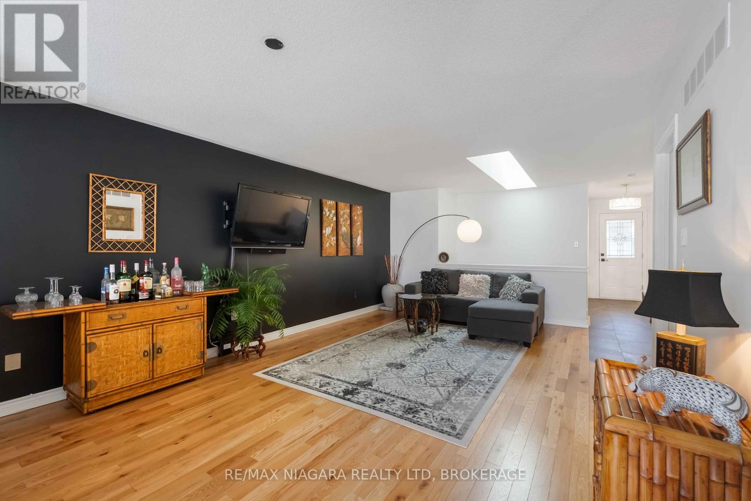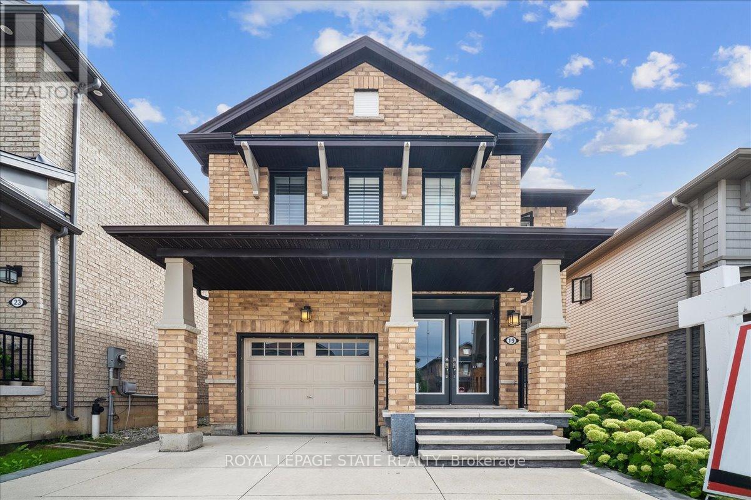- Houseful
- ON
- Stoney Creek
- Winona South
- 67 Starfire Cres
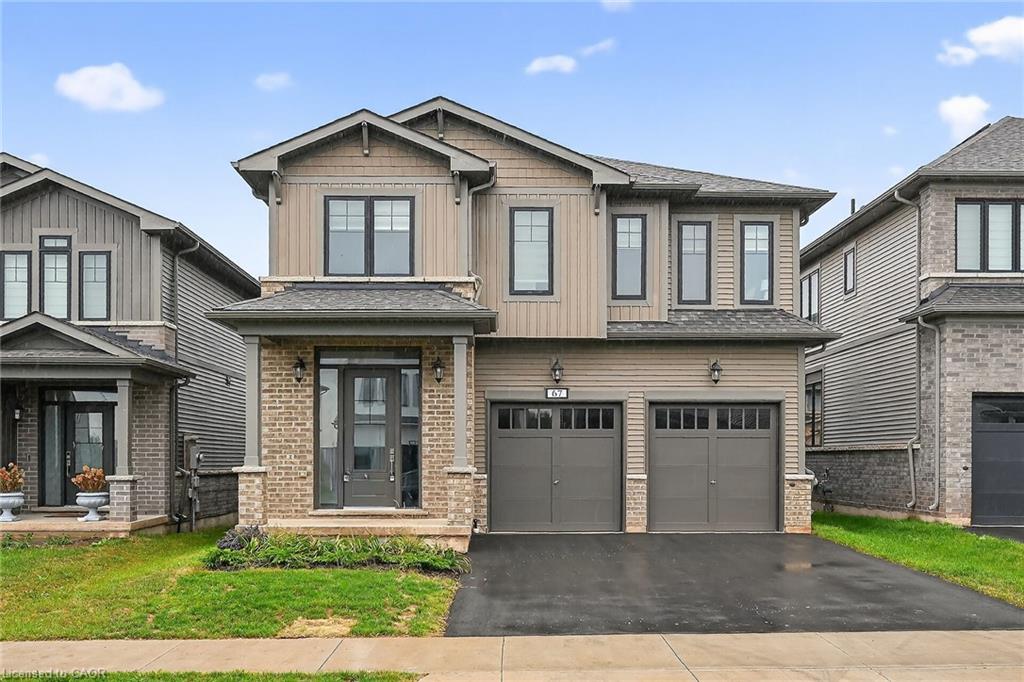
Highlights
Description
- Home value ($/Sqft)$430/Sqft
- Time on Housefulnew 8 hours
- Property typeResidential
- StyleTwo story
- Neighbourhood
- Median school Score
- Lot size3,964 Sqft
- Year built2024
- Garage spaces2
- Mortgage payment
Welcome to 67 Starfire Crescent - a stunning Branthaven built spacious 5-bedroom, 4-bathroom home offers nearly 3017 sq ft of thoughtfully designed living space in a quiet, family-friendly neighborhood with escarpment views. Step inside to find a bright and elegant main floor featuring hardwood flooring, a private den/library with French glass doors, and a stylish family room with a two-sided fireplace. The gourmet kitchen includes extended cabinetry, a generous breakfast area, and modern finishes throughout. Upstairs, convenience meets comfort with a second-floor laundry room and three bedrooms boasting Semi-ensuite access-including a Jack & Jill setup perfect for families and Master bedroom with Ensuite and large sized walk-in closet. Hardwood stairs, a double-car garage, and tasteful upgrades throughout add to the appeal. Enjoy quick access to the QEW, Fifty Point Conservation, shopping, dining, and more. This is the perfect blend of luxury, space, and location—don't miss your chance to call it home!
Home overview
- Cooling Central air, humidity control
- Heat type Forced air, natural gas
- Pets allowed (y/n) No
- Sewer/ septic Sewer (municipal)
- Construction materials Brick, vinyl siding
- Foundation Concrete perimeter
- Roof Asphalt shing
- # garage spaces 2
- # parking spaces 4
- Has garage (y/n) Yes
- Parking desc Attached garage, built-in, inside entry
- # full baths 3
- # half baths 1
- # total bathrooms 4.0
- # of above grade bedrooms 5
- # of rooms 16
- Appliances Dishwasher, dryer, range hood, refrigerator, washer
- Has fireplace (y/n) Yes
- Laundry information Laundry room, upper level
- Interior features Air exchanger, in-law capability
- County Hamilton
- Area 51 - stoney creek
- Water source Municipal
- Zoning description R4-35
- Elementary school Winona, eastdale, immaculate heart, st.clare assisi, st. eugene
- High school Orchard park, sherwood, st. john newmon, cathedral
- Lot desc Urban, major highway, park, public transit, schools, shopping nearby
- Lot dimensions 40.03 x 98.43
- Approx lot size (range) 0 - 0.5
- Lot size (acres) 0.09
- Basement information Development potential, full, unfinished, sump pump
- Building size 3017
- Mls® # 40778109
- Property sub type Single family residence
- Status Active
- Virtual tour
- Tax year 2025
- Bedroom Jack and Jill Bathroom
Level: 2nd - Bedroom Jack and Jill Bathroom
Level: 2nd - Bedroom Semi-Suite (walk-Thru)
Level: 2nd - Bedroom Second
Level: 2nd - Bathroom Main Bath
Level: 2nd - Laundry Second
Level: 2nd - Bathroom Second
Level: 2nd - Bathroom Jack And Jill
Level: 2nd - Primary bedroom Second
Level: 2nd - Bathroom Main
Level: Main - Den Main
Level: Main - Foyer Main
Level: Main - Dining room Main
Level: Main - Family room Main
Level: Main - Kitchen Main
Level: Main - Breakfast room Main
Level: Main
- Listing type identifier Idx

$-3,461
/ Month

