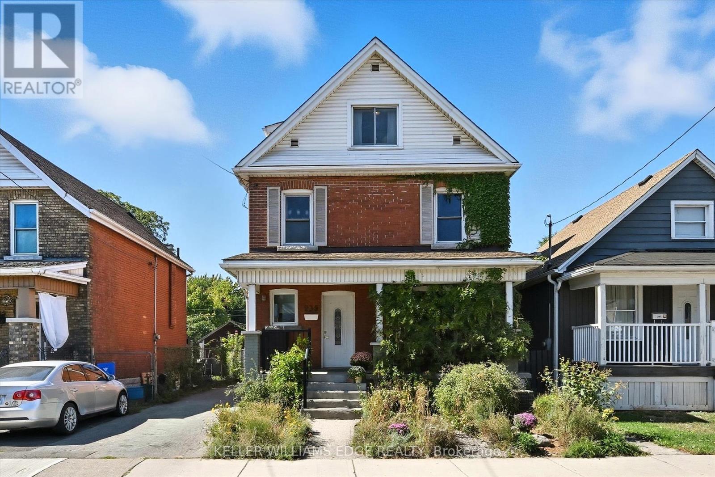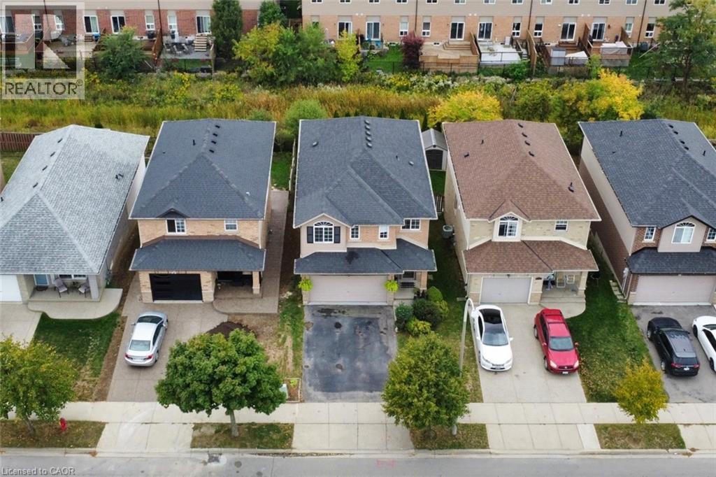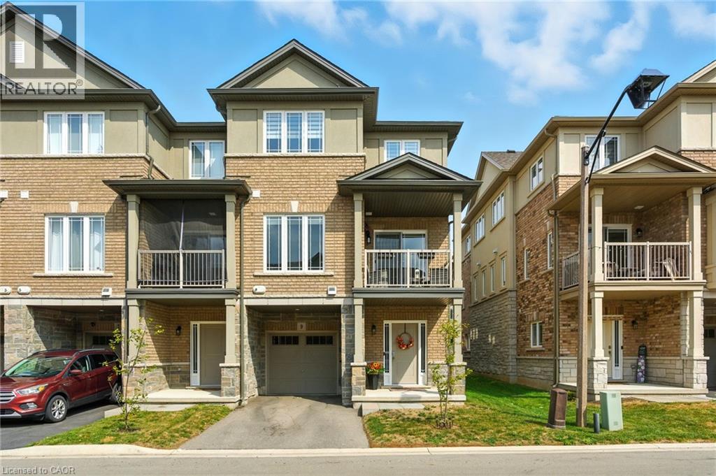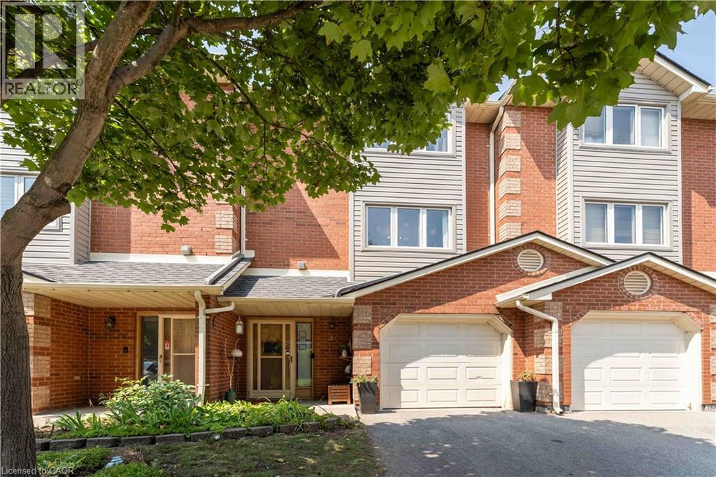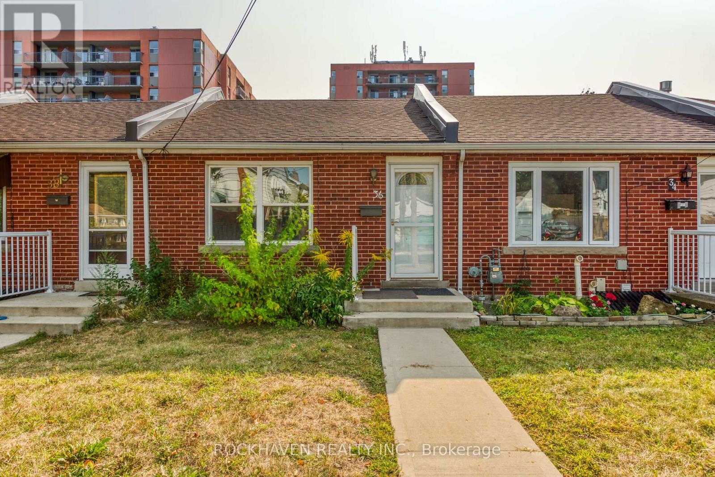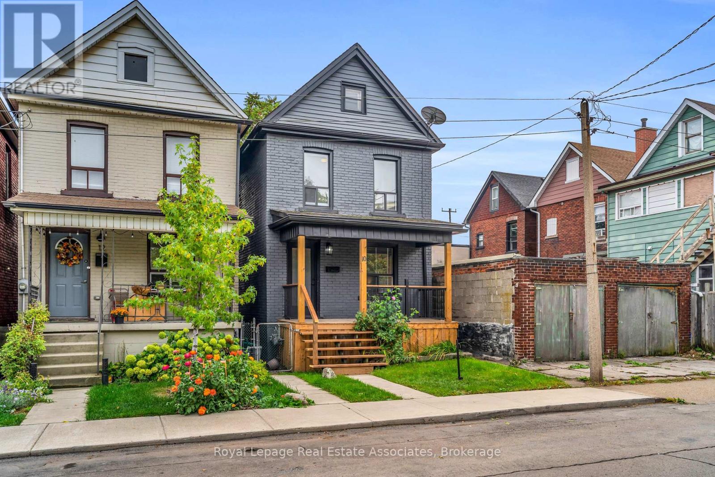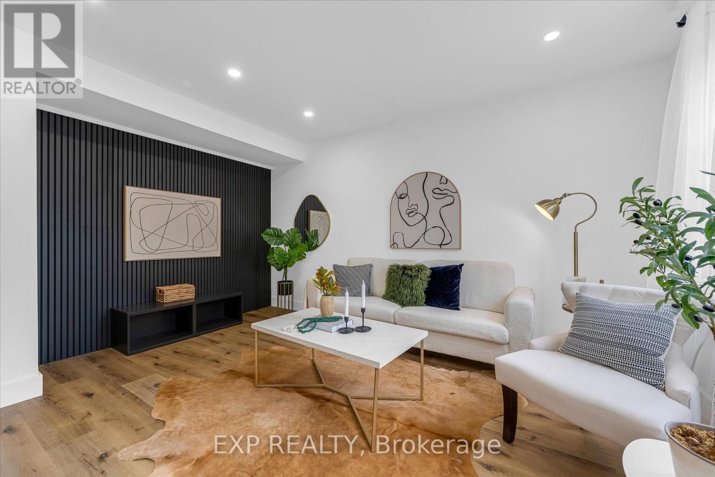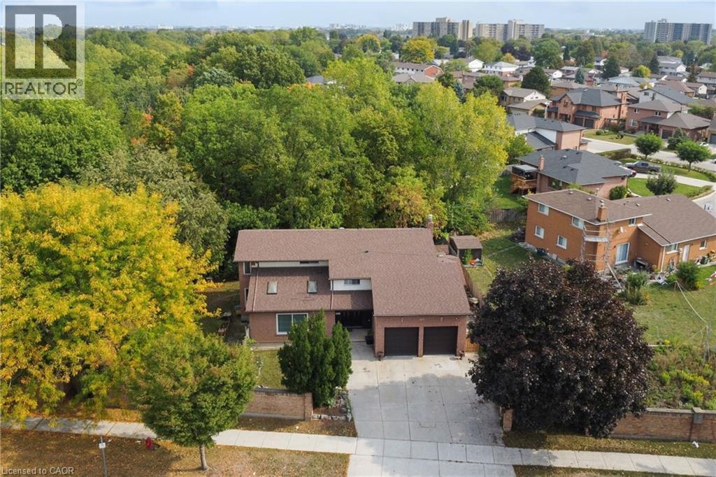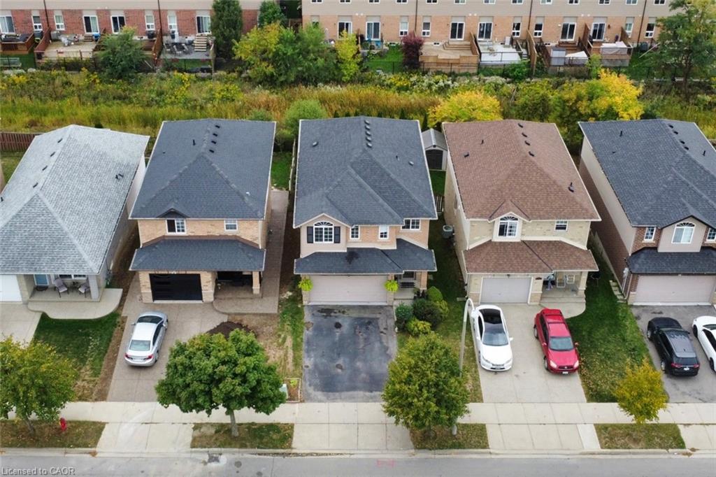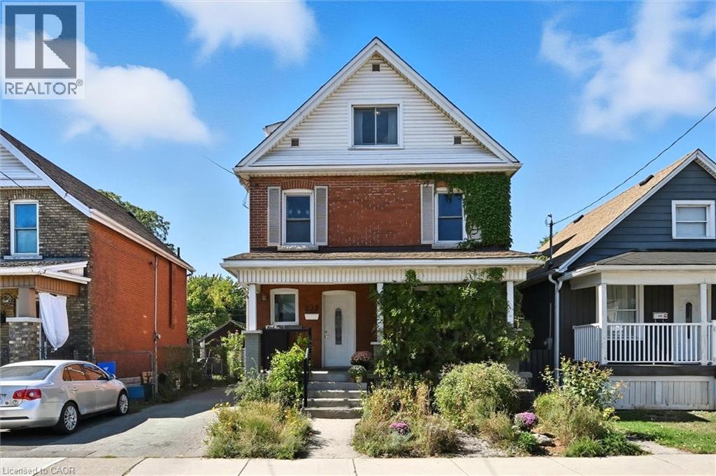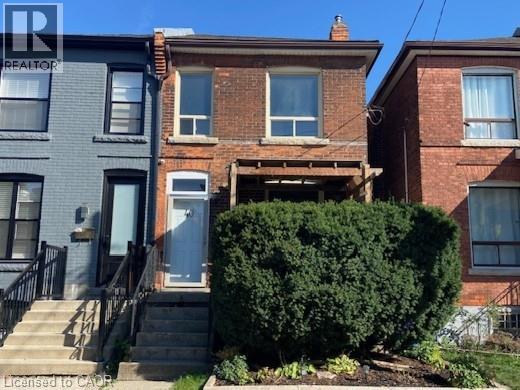- Houseful
- ON
- Hamilton Stoney Creek Mountain
- Felker
- 71 Bradbury Rd
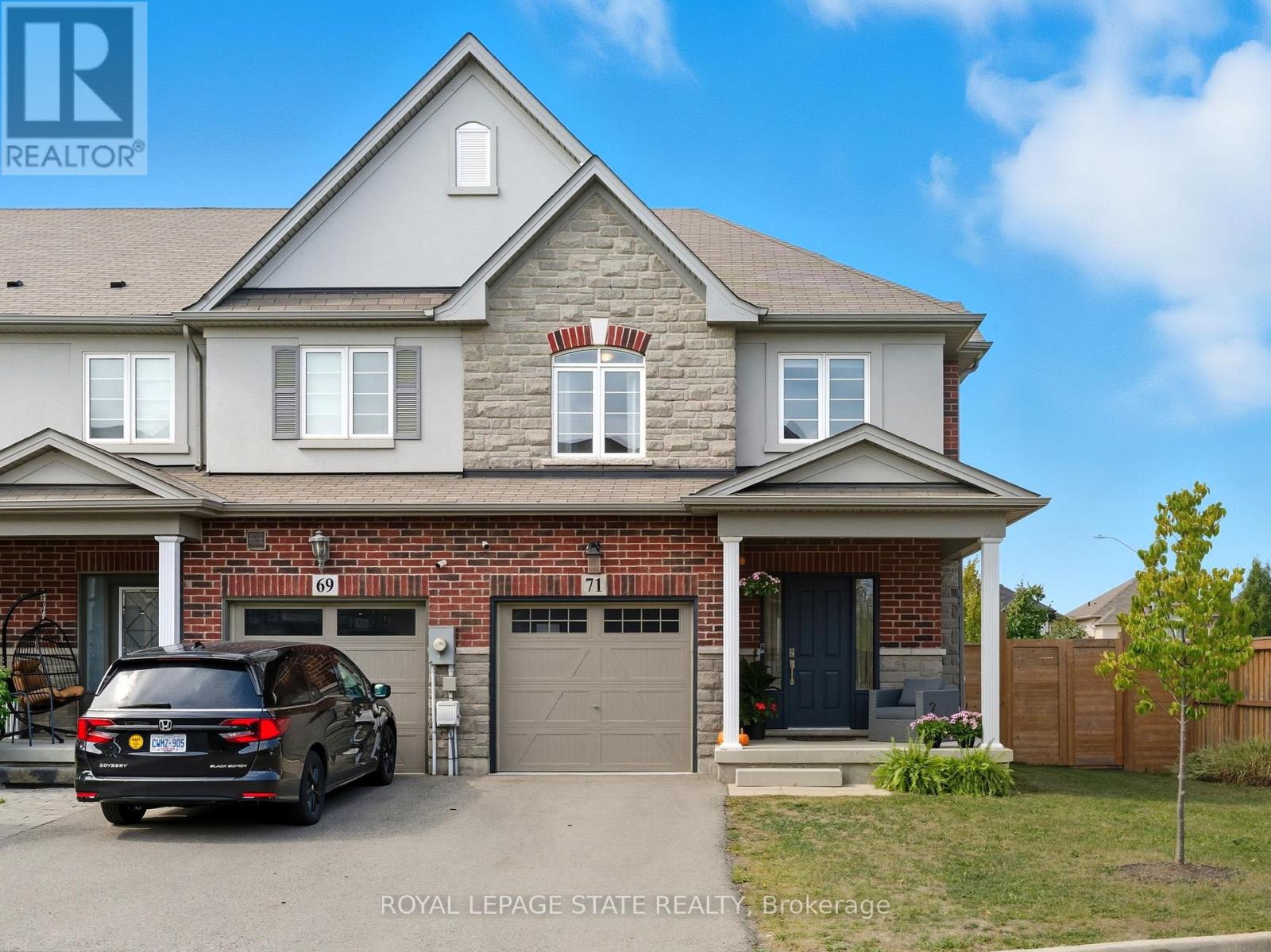
71 Bradbury Rd
71 Bradbury Rd
Highlights
Description
- Time on Housefulnew 2 hours
- Property typeSingle family
- Neighbourhood
- Median school Score
- Mortgage payment
Perfectly situated on a large corner lot in a quiet neighbourhood, this bright, freehold end unit townhome, with a stone, stucco & brick exterior, provides a generous 1,799 sq/ft of above grade, open-concept living space. Inside, youll be greeted by 9 ft main floor ceilings, a powder room, a kitchen equipped with stainless steel appliances, rustic wood-finished tiling, quartz countertop, and an oversized pantry. The kitchen is open to both the living room, with additional windows, and dining area, perfect for entertaining and staying connected with your friends and family. The all-oak staircase with square spindles leads upstairs to three spacious bedrooms, all with walk-in closets, and 2 full bathrooms, both featuring quartz counters, including a recently renovated primary ensuite shower, and convenient bedroom level laundry room. Downstairs is home to a newly renovated basement with oversized windows, finished with high quality paint and hardware, featuring an additional 490 sq/ft of living space, with an open-concept family room, an office space, a powder room, and two large storage rooms. With a large privacy fence, you can enjoy your backyard and bonus side yard space which allots a new concrete patio and gazebo, and plenty of grassy space. This home is ideal for any type of buyer, from young family to retirement, to working from home needs, and is conveniently located close to parks, shopping, and highway access. Could this be the one you've been waiting for? Don't miss out on a great home! (id:63267)
Home overview
- Cooling Central air conditioning, air exchanger
- Heat source Natural gas
- Heat type Forced air
- Sewer/ septic Sanitary sewer
- # total stories 2
- # parking spaces 2
- Has garage (y/n) Yes
- # full baths 2
- # half baths 2
- # total bathrooms 4.0
- # of above grade bedrooms 3
- Subdivision Stoney creek mountain
- Lot size (acres) 0.0
- Listing # X12421986
- Property sub type Single family residence
- Status Active
- Bedroom 3.66m X 3.28m
Level: 2nd - Bedroom 4.04m X 2.77m
Level: 2nd - Primary bedroom 5.16m X 3.71m
Level: 2nd - Bathroom 2.39m X 1.85m
Level: 2nd - Laundry 2.36m X 1.83m
Level: 2nd - Bathroom 4.01m X 2.31m
Level: 2nd - Bathroom 2.41m X 0.81m
Level: Basement - Family room 5.97m X 4.7m
Level: Basement - Bathroom 2.26m X 1.63m
Level: Ground - Dining room 2.97m X 2.84m
Level: Ground - Living room 6.17m X 3.4m
Level: Ground - Kitchen 5.21m X 2.69m
Level: Ground
- Listing source url Https://www.realtor.ca/real-estate/28902664/71-bradbury-road-hamilton-stoney-creek-mountain-stoney-creek-mountain
- Listing type identifier Idx

$-2,200
/ Month

