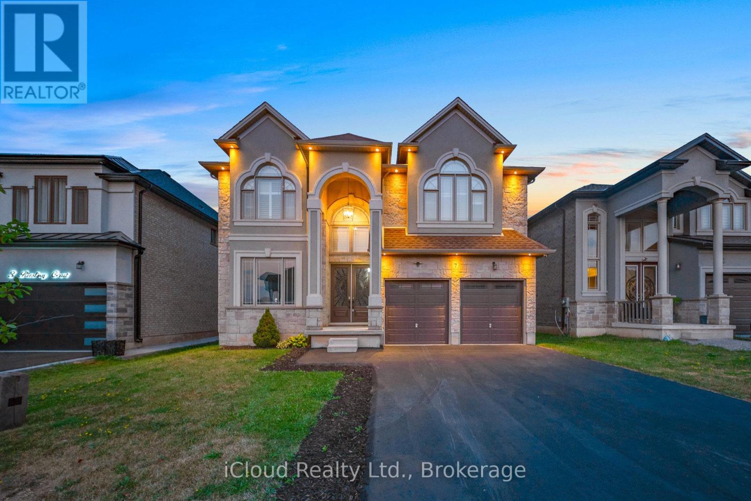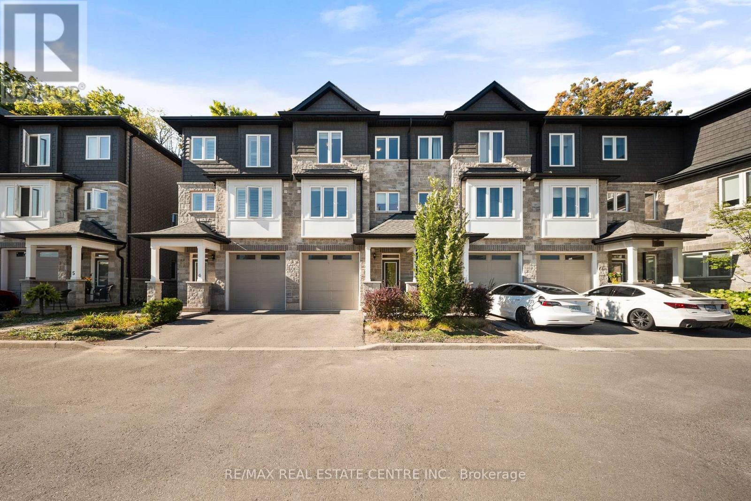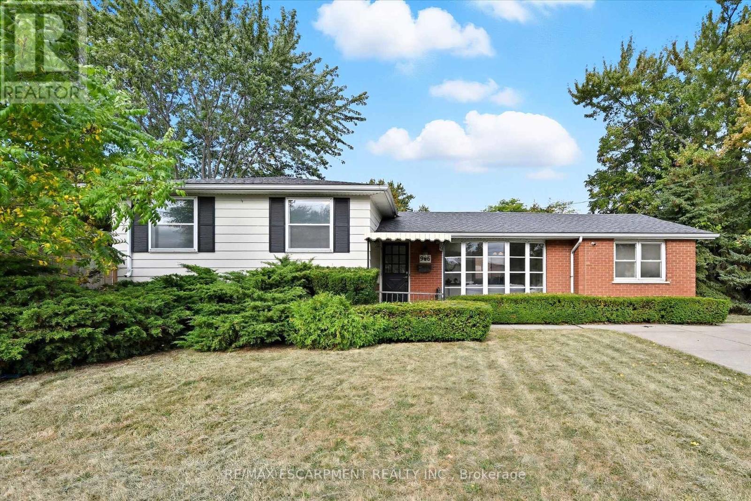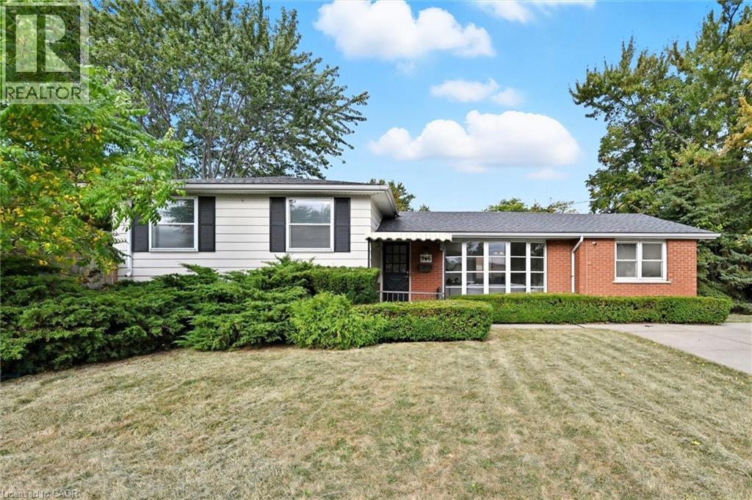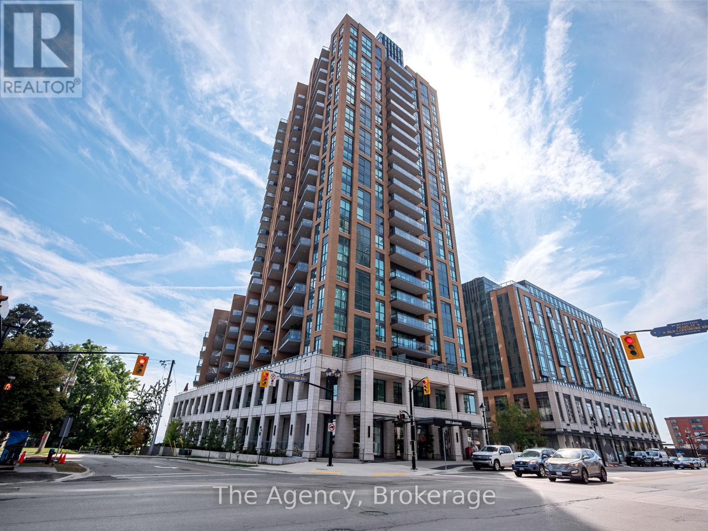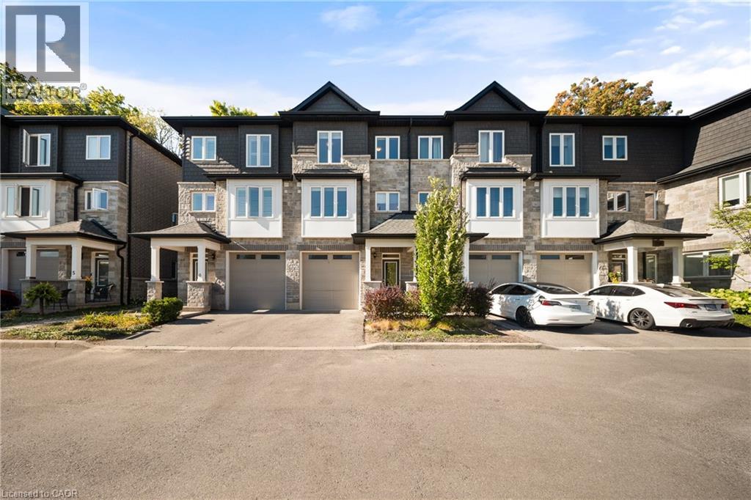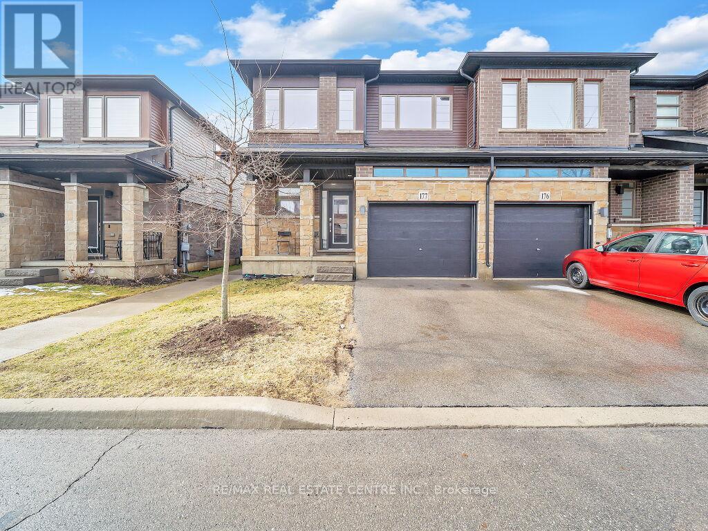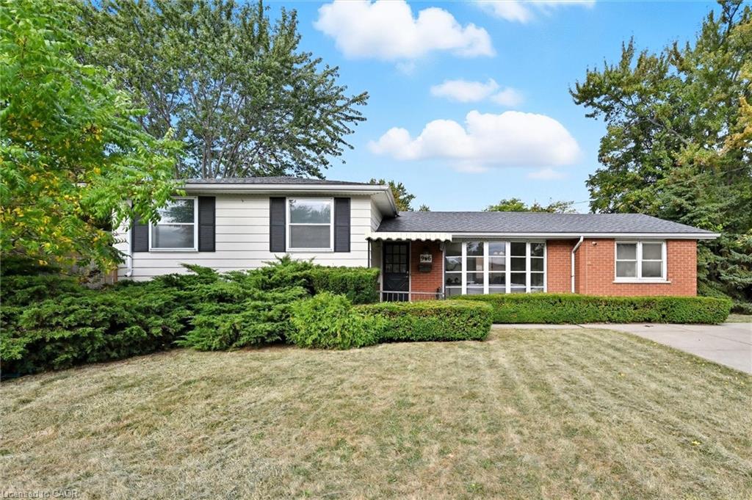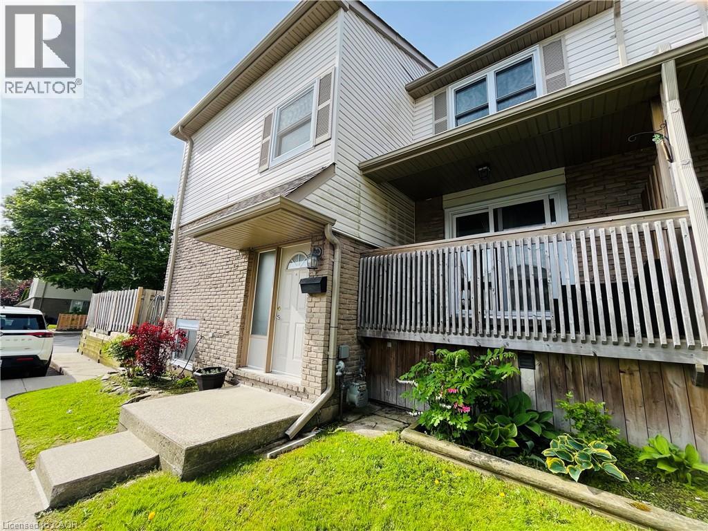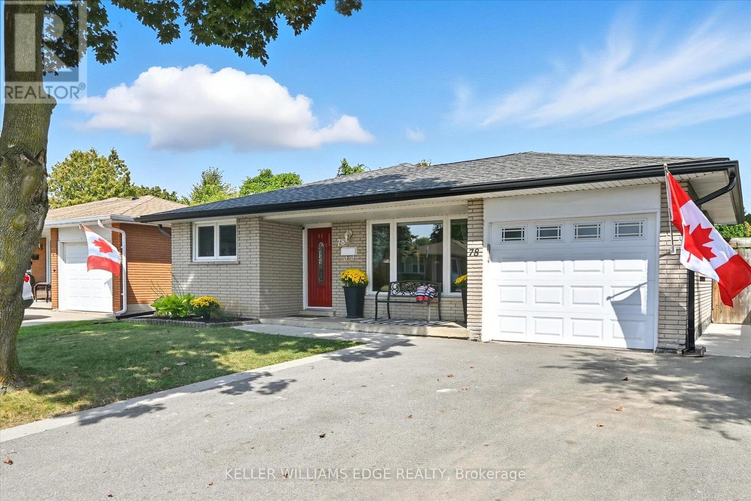- Houseful
- ON
- Hamilton Stoney Creek Mountain
- Valley Park
- 71 Kennard St
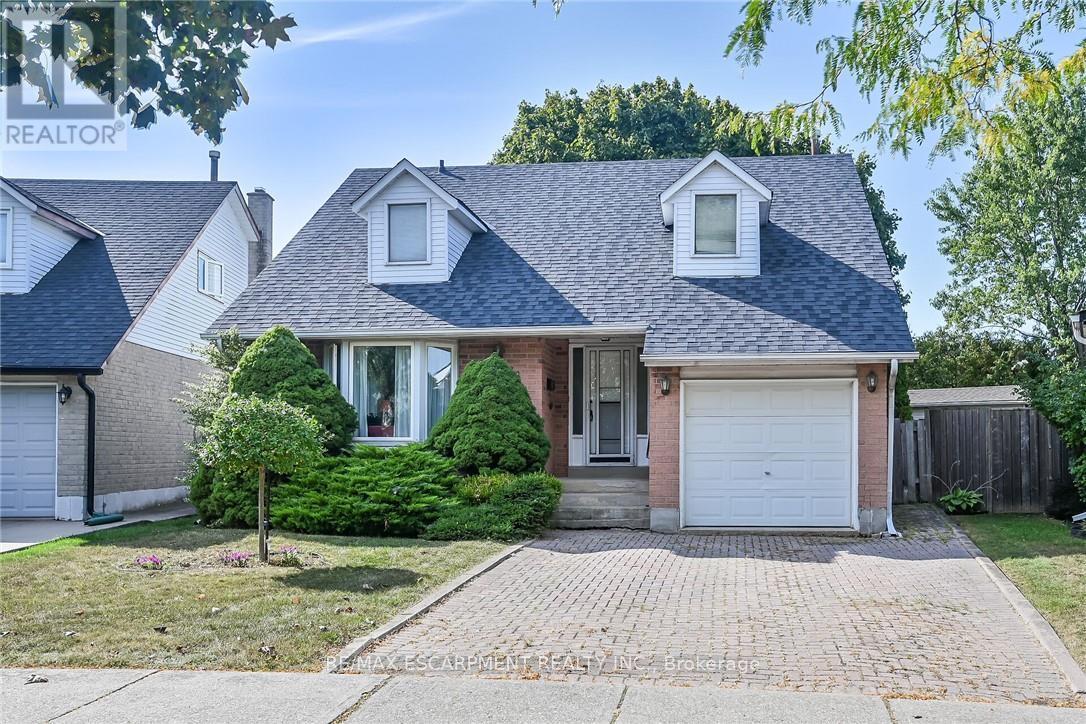
71 Kennard St
71 Kennard St
Highlights
Description
- Time on Housefulnew 2 hours
- Property typeSingle family
- Neighbourhood
- Median school Score
- Mortgage payment
Welcome to 71 Kennard Street, a charming Cape Cod style 2-storey home in a wonderful family-friendly Stoney Creek Mountain neighbourhood. Step inside to find an inviting main floor with vaulted ceilings that flow from the living room into the dining area, creating a bright and airy feel. The updated kitchen is open to the family room, where a wood-burning fireplace and walkout to the backyard make it the perfect gathering spot. A main floor laundry with inside garage entry and a convenient 2-pc bath adds everyday practicality. Upstairs, the spacious primary suite offers a walk-in closet and a private 3-pc ensuite. There are two additional generous bedrooms and the main 4-pc bath. The unfinished basement provides plenty of space to design your dream rec room, gym, or workshop. Outdoors, enjoy the deep lot with mature trees, a 12x14 deck for summer barbecues (NG hookup available), and a handy storage shed. You'll appreciate the double-wide interlock driveway and single garage, which provide ample parking. This home has received some thoughtful updates, including fresh paint and kitchen improvements, while offering an excellent opportunity for buyers to add their own finishing touches. Set in a sought-after location close to schools, parks, hiking trails, Felkers Falls, shopping, and highway access, this property combines comfort, convenience, and potential. (id:63267)
Home overview
- Cooling Central air conditioning
- Heat source Natural gas
- Heat type Forced air
- Sewer/ septic Sanitary sewer
- # total stories 2
- Fencing Fenced yard
- # parking spaces 3
- Has garage (y/n) Yes
- # full baths 2
- # half baths 1
- # total bathrooms 3.0
- # of above grade bedrooms 3
- Has fireplace (y/n) Yes
- Subdivision Stoney creek mountain
- Lot desc Landscaped
- Lot size (acres) 0.0
- Listing # X12417202
- Property sub type Single family residence
- Status Active
- Bathroom Measurements not available
Level: 2nd - Bedroom 3.4m X 3.15m
Level: 2nd - Bathroom Measurements not available
Level: 2nd - 2nd bedroom 4.72m X 3.05m
Level: 2nd - Primary bedroom 4.57m X 3.35m
Level: 2nd - Utility Measurements not available
Level: Lower - Other Measurements not available
Level: Lower - Dining room 3.2m X 3.1m
Level: Main - Kitchen 4.28m X 3.35m
Level: Main - Foyer Measurements not available
Level: Main - Living room 4.42m X 3.66m
Level: Main - Bathroom Measurements not available
Level: Main - Family room 4.88m X 3.48m
Level: Main
- Listing source url Https://www.realtor.ca/real-estate/28892321/71-kennard-street-hamilton-stoney-creek-mountain-stoney-creek-mountain
- Listing type identifier Idx

$-1,999
/ Month

