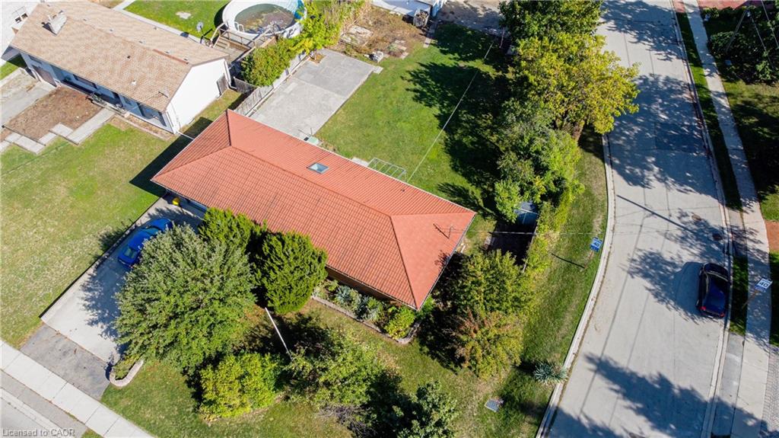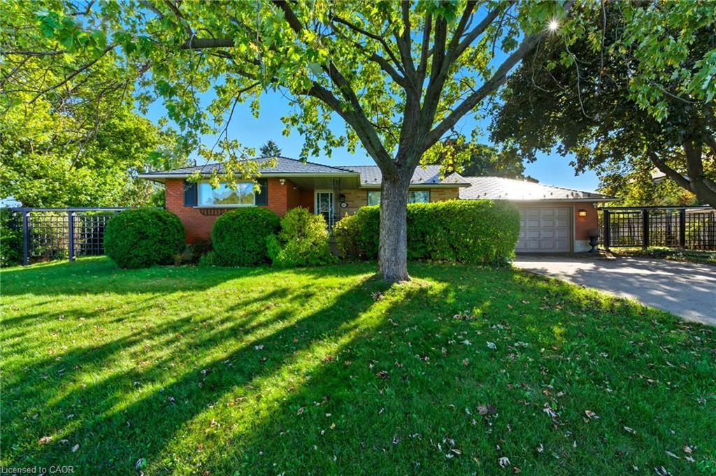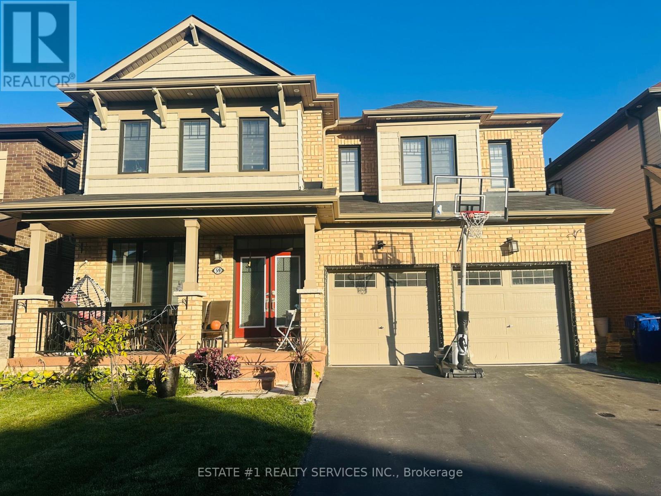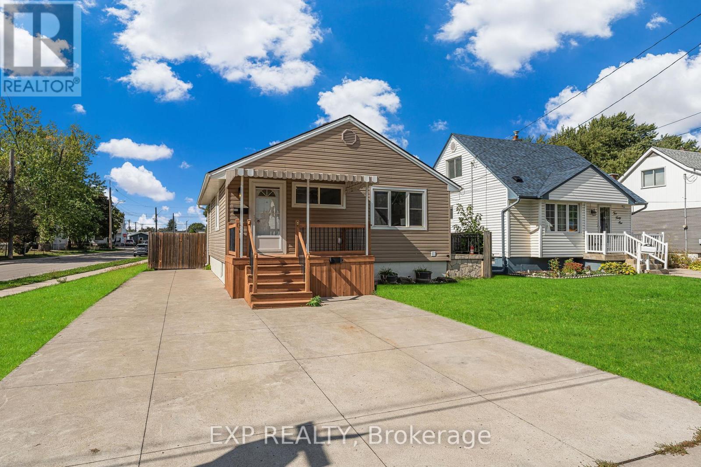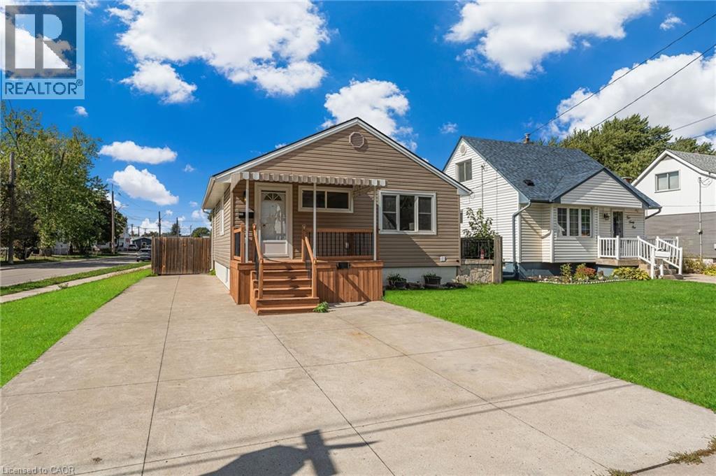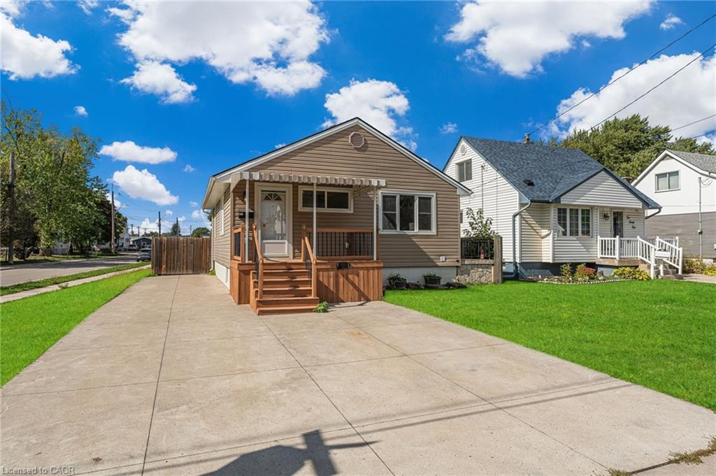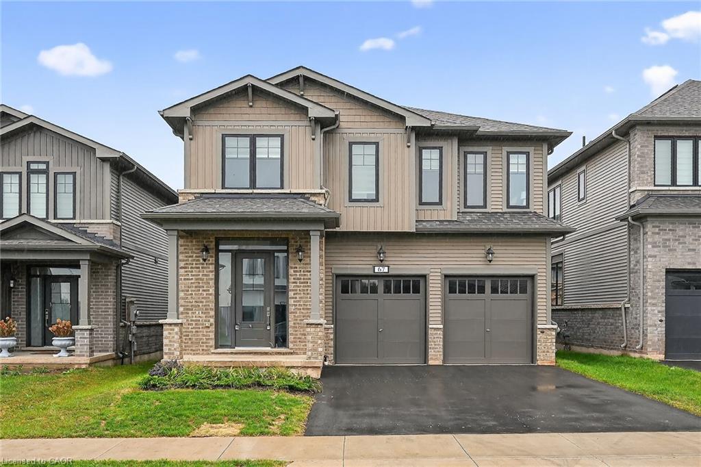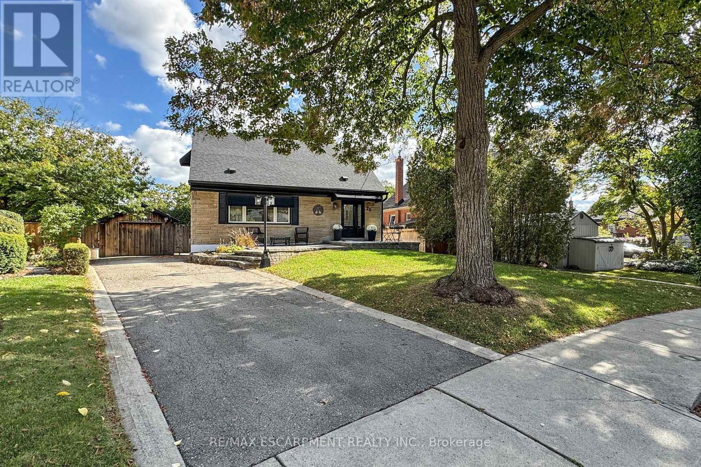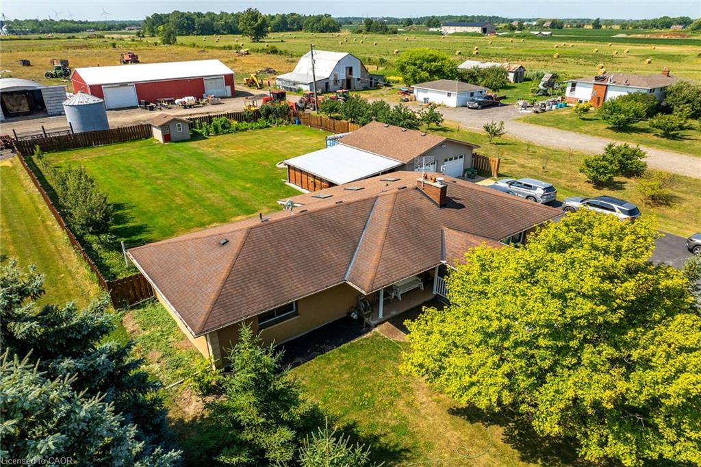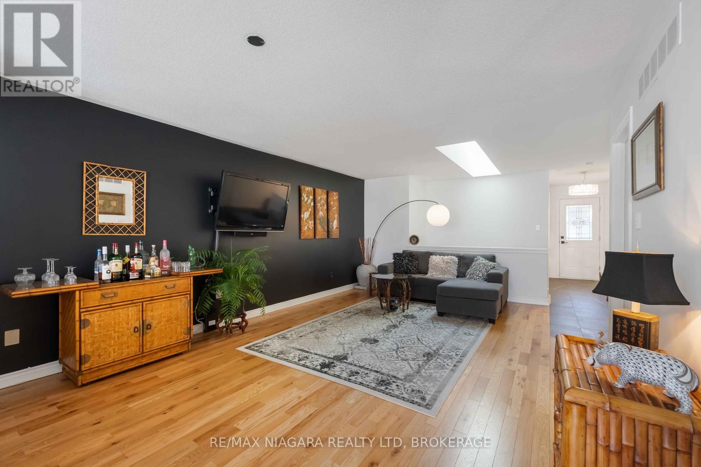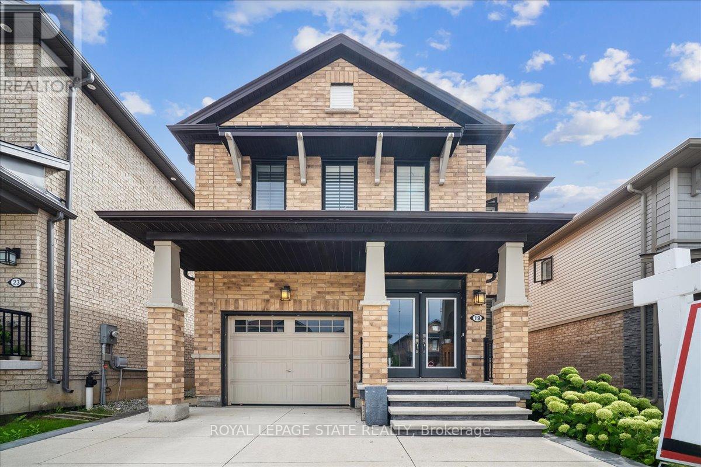- Houseful
- ON
- Hamilton
- Fifty Point
- 8 Lochside Dr
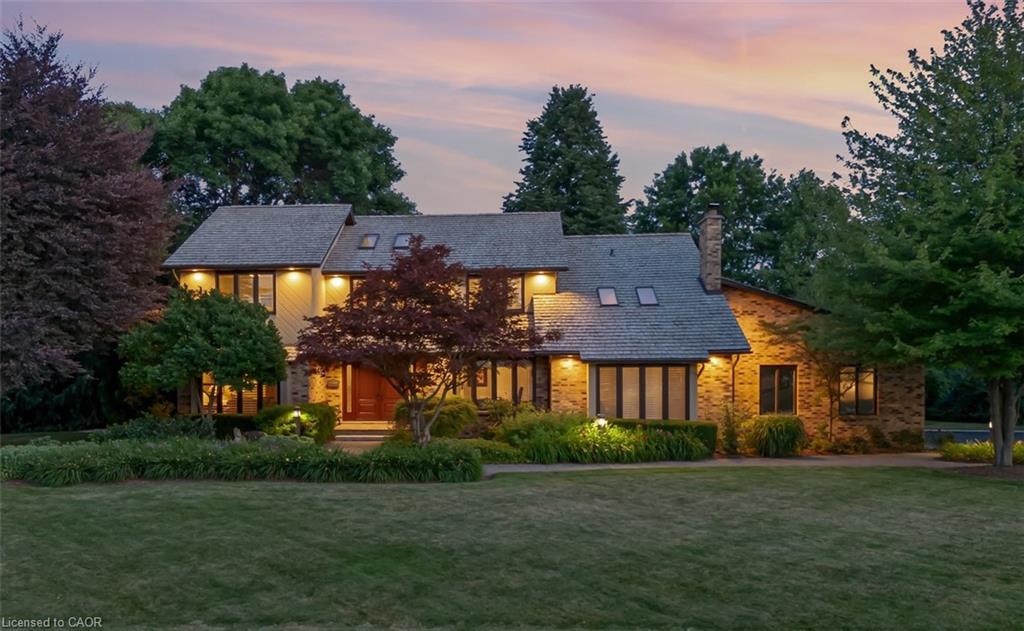
Highlights
Description
- Home value ($/Sqft)$557/Sqft
- Time on Housefulnew 7 days
- Property typeResidential
- StyleTwo story
- Neighbourhood
- Median school Score
- Year built1987
- Garage spaces3
- Mortgage payment
LUXURY-ONE ACRE LOT with a total living space of over 5400 sq. ft on municipal services. 4 Bed |2.5 Bath, custom-built home, steps from Lake Ontario | Fifty Point Marina. Thoughtfully upgraded-offers peace of mind. Over $150,000 in 2025: New Roof (50 yr warr) & Skylights, sump pump, freshly painted interior, renovated garage w/new epoxy-coated finished floor. Imported hardwood floors - touch of timeless elegance throughout. Soaring foyer exudes peaceful luxury. Chef’s eat-in kitchen-heart of the home, SS appliances, wine fridge, & luxurious granite countertops. Premium main floor family room w/soaring vaulted ceilings, a wood-burning fireplace w/natural brick surround offers an elevated layout rarely found. An impressive entertainment area, its architectural scale & warmth make it a standout highlight of the home. The expansive master suite, which includes a spa-inspired 5-piece ensuite w/a stand-alone tub, a rejuvenating spa shower, heated floors, & granite finishes, boasting a custom walk-in closet designed for the most refined tastes. Three additional bedrooms offer privacy & comfort for family & guests. The lower level offers a remarkable rec. space, complete w/pool table, mounted flat-screen TV & integrated surround sound system, gym & ample storage areas, w/ potential for conversion into an in-law suite. Large portico/BBQ area, al fresco dining & entertaining. Expansive backyard hosts a variety of trees, professionally landscaped, potential for further customization, create your dream outdoor oasis. The grounds are a masterpiece of nature, w/private sitting areas, & fire pit. The home also includes a 22,000 WT Generac generator. Conveniently located near top-tier amenities, QEW, easy reach of Toronto Airport and Niagara’s world-renowned wineries. This quiet cul-de-sac provides the ultimate family-friendly sanctuary. This is more than a home - it’s a lifestyle of peace, privacy, & unparalleled luxury with views of Lake Ontario.
Home overview
- Cooling Central air
- Heat type Forced air, natural gas, wood
- Pets allowed (y/n) No
- Sewer/ septic Sewer (municipal)
- Utilities Cable connected, cell service, electricity connected, garbage/sanitary collection, natural gas connected, recycling pickup, street lights, phone connected, underground utilities
- Construction materials Brick, stone
- Foundation Concrete perimeter
- Roof Asphalt shing
- Exterior features Landscape lighting, landscaped, lawn sprinkler system, lighting, privacy
- Fencing Fence - partial
- # garage spaces 3
- # parking spaces 13
- Has garage (y/n) Yes
- Parking desc Attached garage, garage door opener, asphalt, inside entry
- # full baths 2
- # half baths 1
- # total bathrooms 3.0
- # of above grade bedrooms 4
- # of rooms 21
- Appliances Oven, water heater, built-in microwave, dishwasher, dryer, freezer, gas oven/range, range hood, refrigerator, washer, wine cooler
- Has fireplace (y/n) Yes
- Laundry information Inside, main level
- Interior features High speed internet, central vacuum, auto garage door remote(s), built-in appliances
- County Hamilton
- Area 51 - stoney creek
- View Garden, lake, trees/woods, water
- Water body type Lake/pond
- Water source Municipal
- Zoning description Rre-1
- Elementary school St. gabriel elementary; winona elementary
- High school Orchard park high school; john henry newman high school
- Lot desc Urban, irregular lot, ample parking, beach, campground, cul-de-sac, city lot, highway access, landscaped, library, major highway, marina, open spaces, park, place of worship, playground nearby, public parking, public transit, quiet area, rec./community centre, school bus route, schools, shopping nearby, trails
- Lot dimensions 175.33 x 214.37
- Water features Lake/pond
- Approx lot size (range) 0.5 - 1.99
- Basement information Development potential, full, partially finished, sump pump
- Building size 4301
- Mls® # 40738741
- Property sub type Single family residence
- Status Active
- Virtual tour
- Tax year 2025
- Primary bedroom Second: 4.597m X 4.42m
Level: 2nd - Bedroom Second: 3.251m X 3.785m
Level: 2nd - Bedroom Second: 4.115m X 3.48m
Level: 2nd - Second: 4.623m X 2.845m
Level: 2nd - Bedroom Second: 2.667m X 1.829m
Level: 2nd - Bathroom Second: 10.414m X 3.556m
Level: 2nd - Utility Basement
Level: Basement - Cold room Basement: 4.547m X 4.445m
Level: Basement - Gym Basement: 3.48m X 10.516m
Level: Basement - Utility Basement: 3.81m X 2.54m
Level: Basement - Storage Basement
Level: Basement - Recreational room Basement: 9.779m X 7.696m
Level: Basement - Foyer Main: 4.521m X 3.912m
Level: Main - Breakfast room Main: 3.531m X 3.175m
Level: Main - Laundry Main: 3.835m X 2.692m
Level: Main - Living room Main: 6.045m X 3.632m
Level: Main - Office Main: 7.823m X 3.886m
Level: Main - Bathroom Main: 2.667m X 1.829m
Level: Main - Family room Main: 6.375m X 4.547m
Level: Main - Dining room Main: 4.572m X 3.632m
Level: Main - Kitchen Main: 4.039m X 4.547m
Level: Main
- Listing type identifier Idx

$-6,387
/ Month

