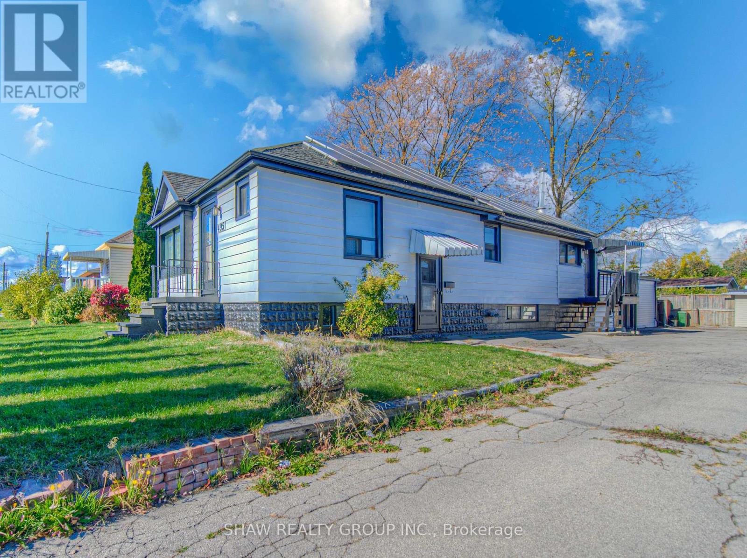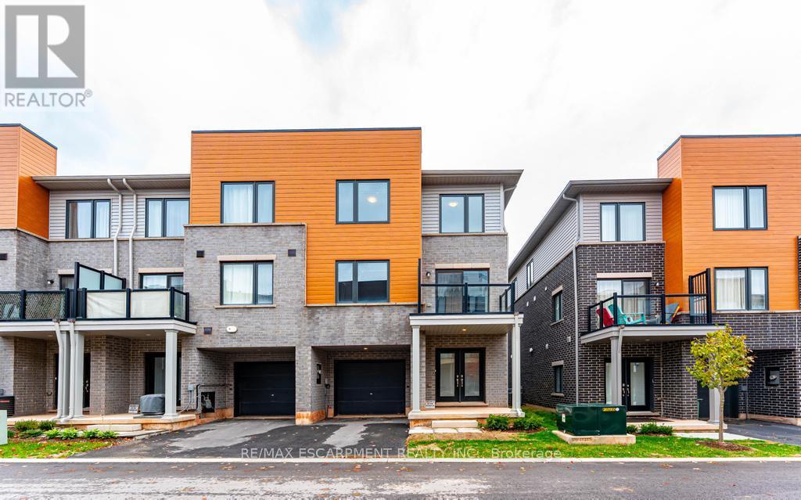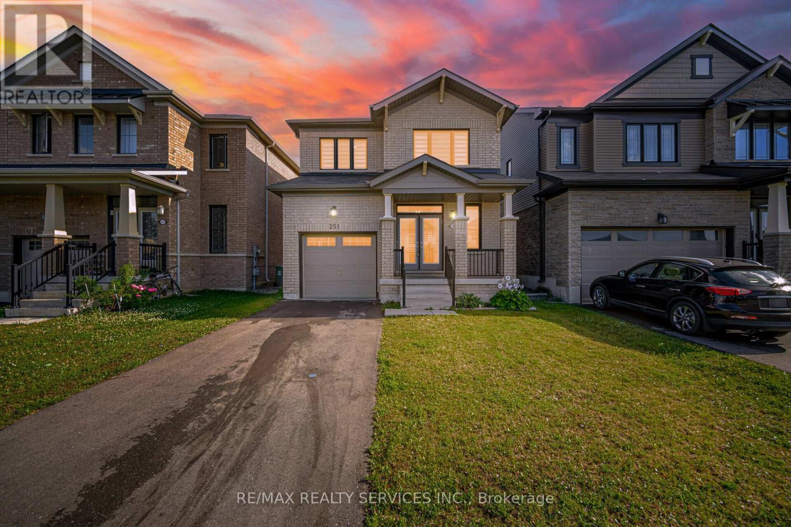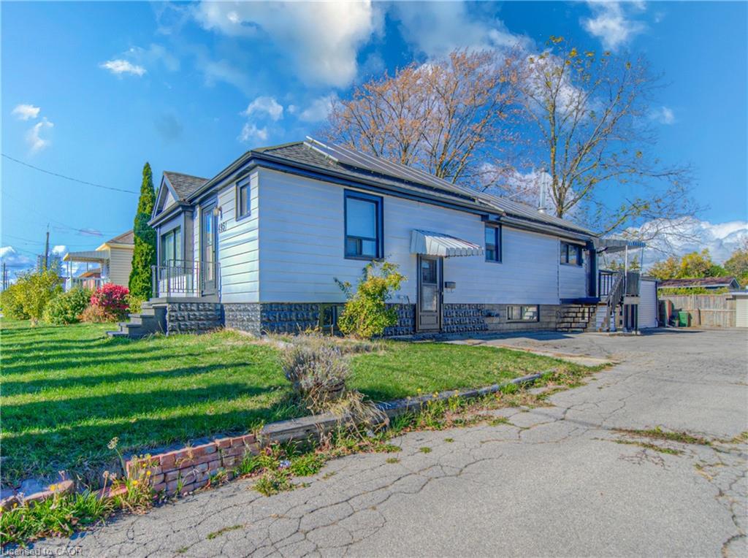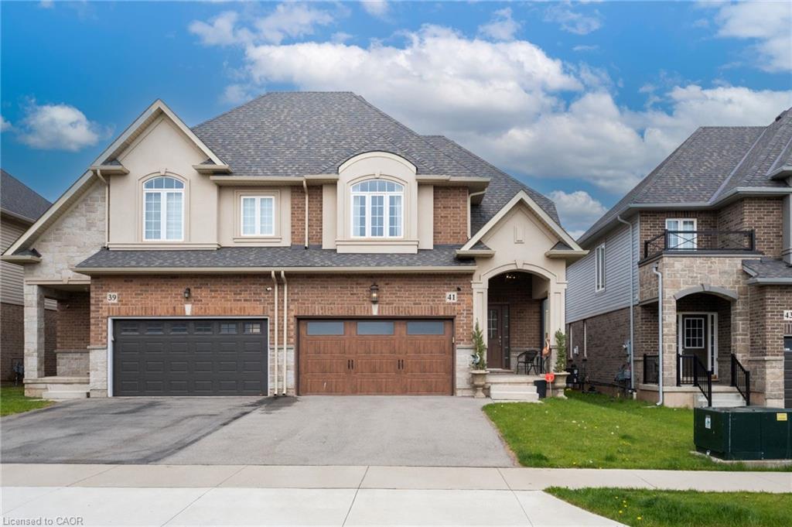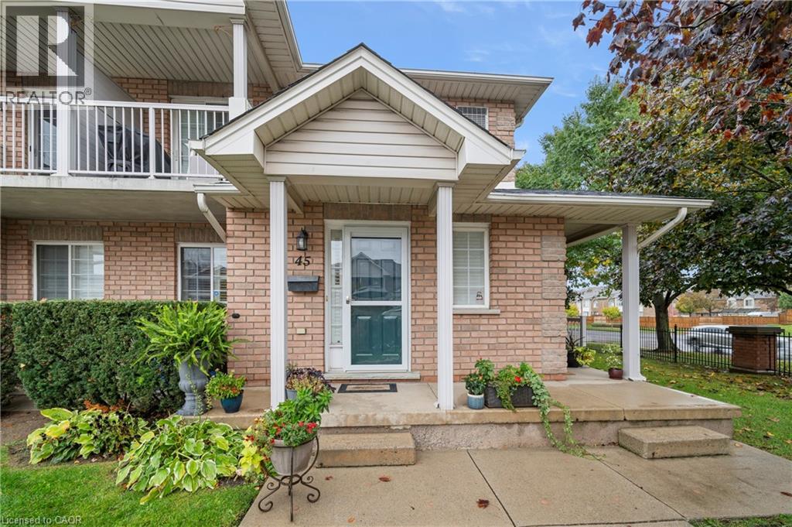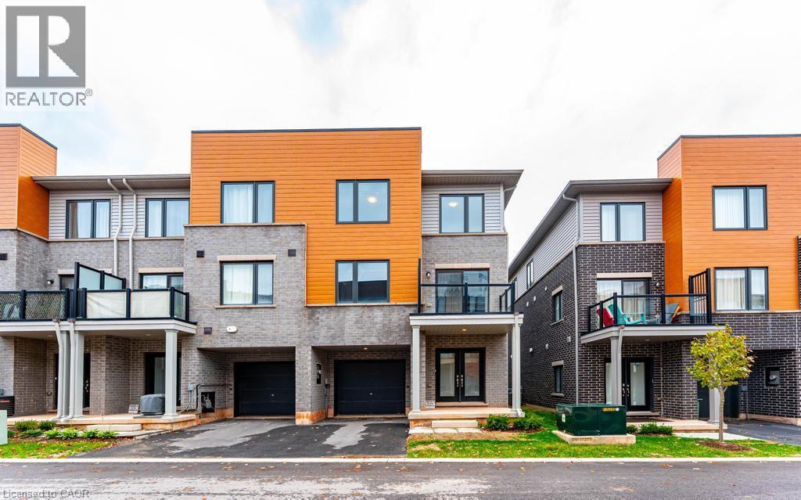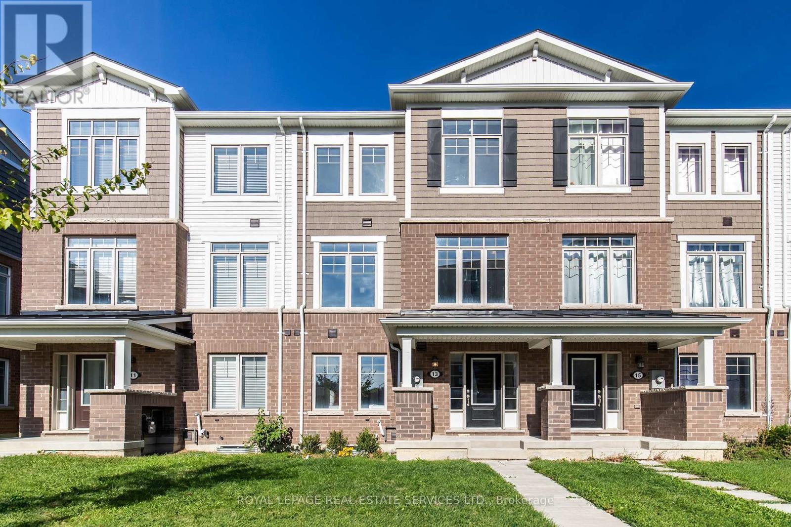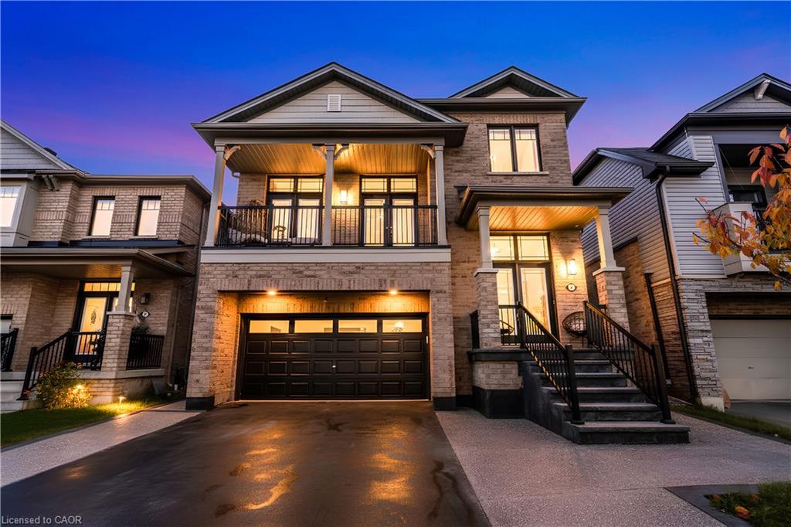- Houseful
- ON
- Stoney Creek
- Highway Valley
- 80 Margaret Ave
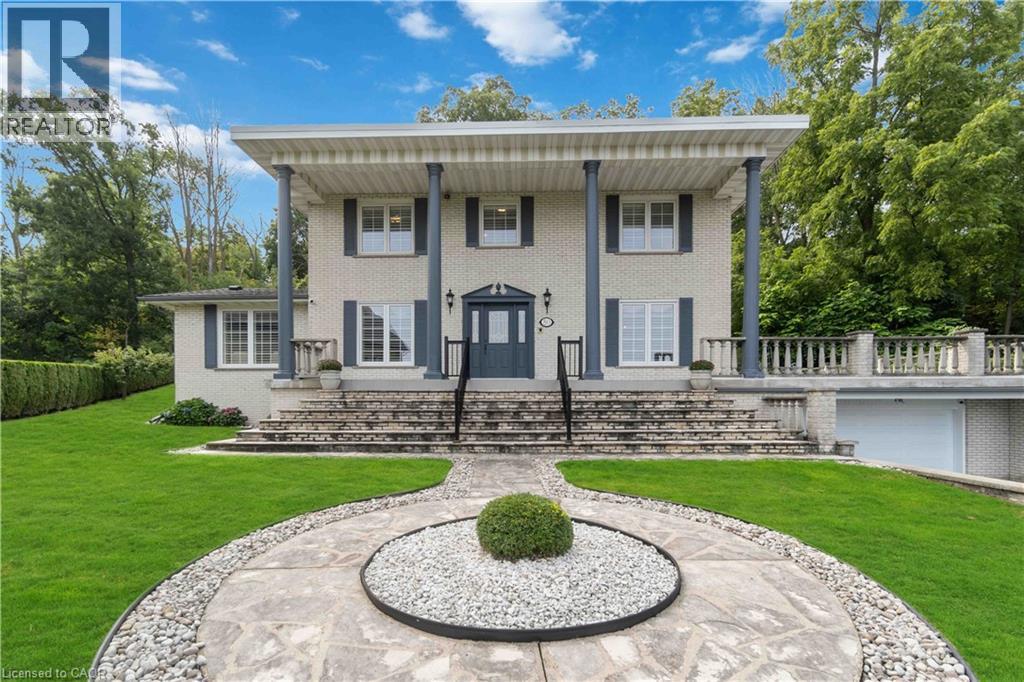
80 Margaret Ave
80 Margaret Ave
Highlights
Description
- Home value ($/Sqft)$475/Sqft
- Time on Houseful354 days
- Property typeSingle family
- Style2 level
- Neighbourhood
- Median school Score
- Year built1977
- Mortgage payment
This one owner stately set home had much passion and thought placed into the design with quality materials and workmanship that have surpassed the test of time. This impressive home features In-Law/multigenerational family potential with a separate entrance from the garage into the lower level basement area offering a second kitchen, bathroom, bedroom and rec room with wood burning fireplace. A magnificent (approx.23ft x 38.5ft) terrace sits above the oversize garage off the main floor kitchen with a view of the rear yard backing onto the escarpment plateau! Roof Re-shingled (2022) & Flat Roof Area (2020);Windows on 1st and 2nd level (approx 2009); Sliding glass doors in family room and main floor kitchen (approx 2007); Sectional garage single door replaced in 2023 and asphalt sealer applied to driveway in August of 2024. (id:63267)
Home overview
- Cooling Central air conditioning
- Heat source Natural gas
- Heat type Forced air
- Sewer/ septic Municipal sewage system
- # total stories 2
- # parking spaces 10
- Has garage (y/n) Yes
- # full baths 3
- # half baths 1
- # total bathrooms 4.0
- # of above grade bedrooms 4
- Subdivision 517 - highway valley/dewitt
- Lot size (acres) 0.0
- Building size 2908
- Listing # 40676226
- Property sub type Single family residence
- Status Active
- Bedroom 4.242m X 3.556m
Level: 2nd - Bathroom (# of pieces - 5) Measurements not available
Level: 2nd - Bedroom 4.166m X 3.505m
Level: 2nd - Full bathroom Measurements not available
Level: 2nd - Primary bedroom 4.928m X 4.877m
Level: 2nd - Recreational room 6.35m X 3.962m
Level: Basement - Laundry Measurements not available
Level: Basement - Cold room 5.918m X 1.524m
Level: Basement - Eat in kitchen 4.394m X 3.962m
Level: Basement - Bedroom 5.359m X 3.785m
Level: Basement - Cold room 3.353m X 1.524m
Level: Basement - Foyer 4.724m X 3.861m
Level: Basement - Utility 4.724m X 1.524m
Level: Basement - Bathroom (# of pieces - 3) Measurements not available
Level: Basement - Bathroom (# of pieces - 2) Measurements not available
Level: Main - Living room 5.639m X 4.14m
Level: Main - Dining room 4.877m X 4.216m
Level: Main - Eat in kitchen 6.477m X 4.191m
Level: Main - Foyer 6.147m X 4.394m
Level: Main - Family room 6.477m X 4.216m
Level: Main
- Listing source url Https://www.realtor.ca/real-estate/27647599/80-margaret-avenue-stoney-creek
- Listing type identifier Idx

$-3,680
/ Month

