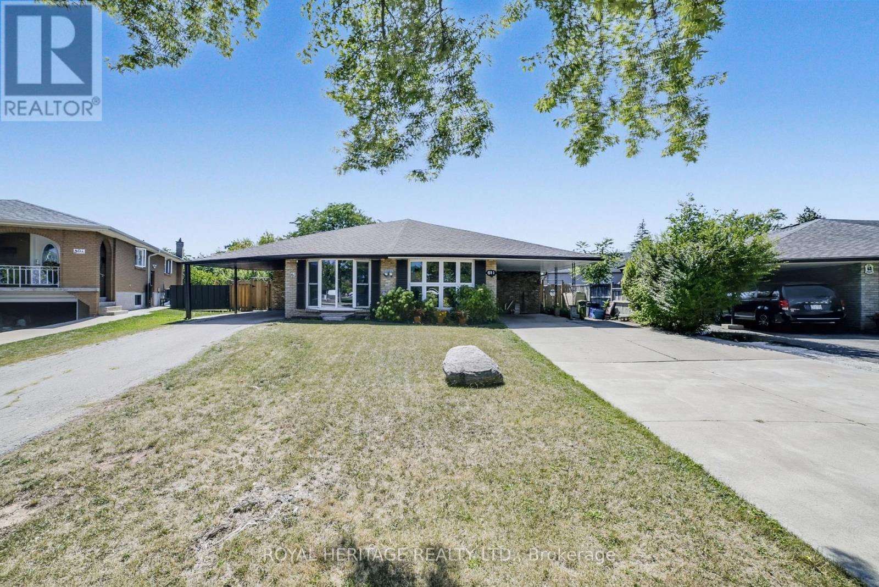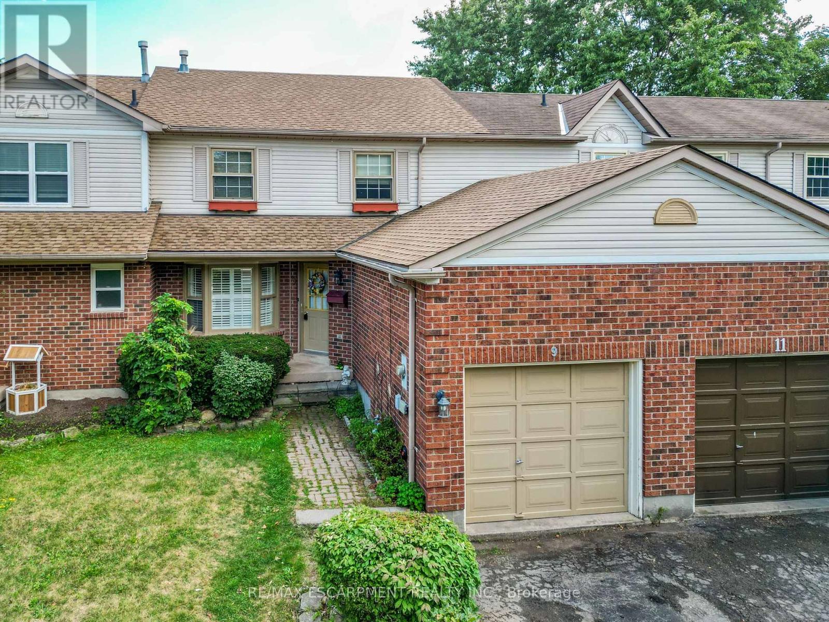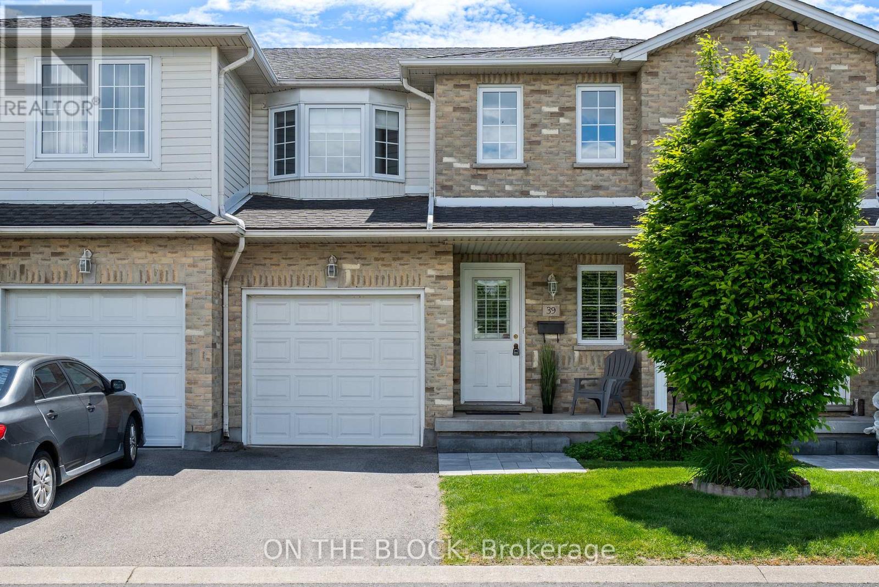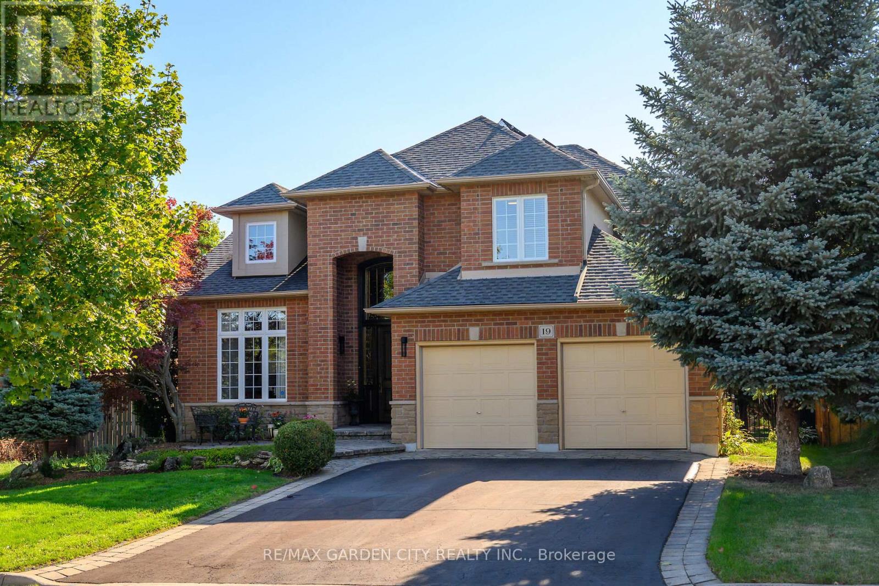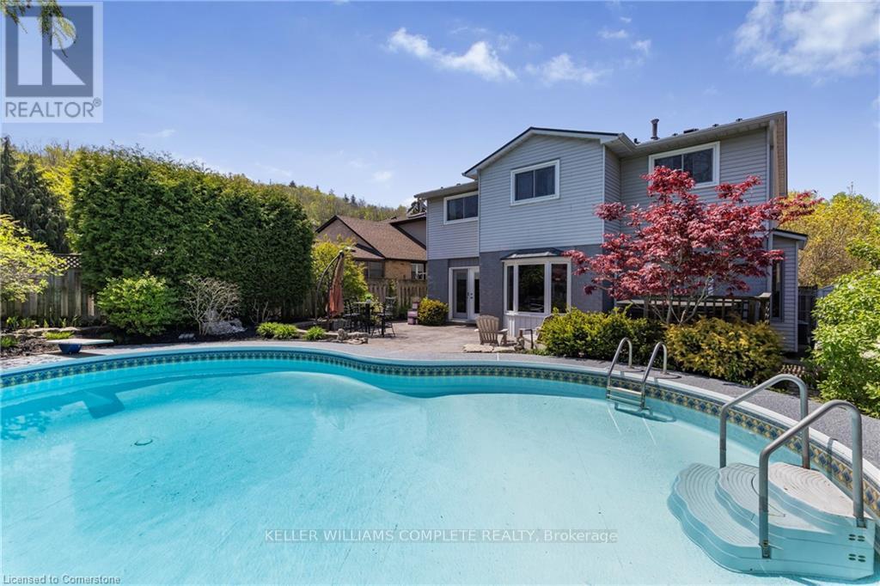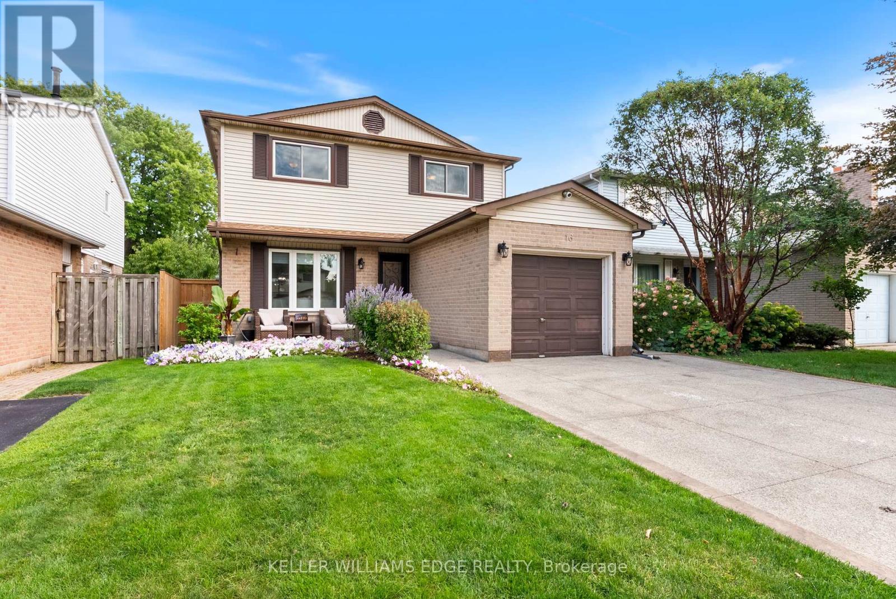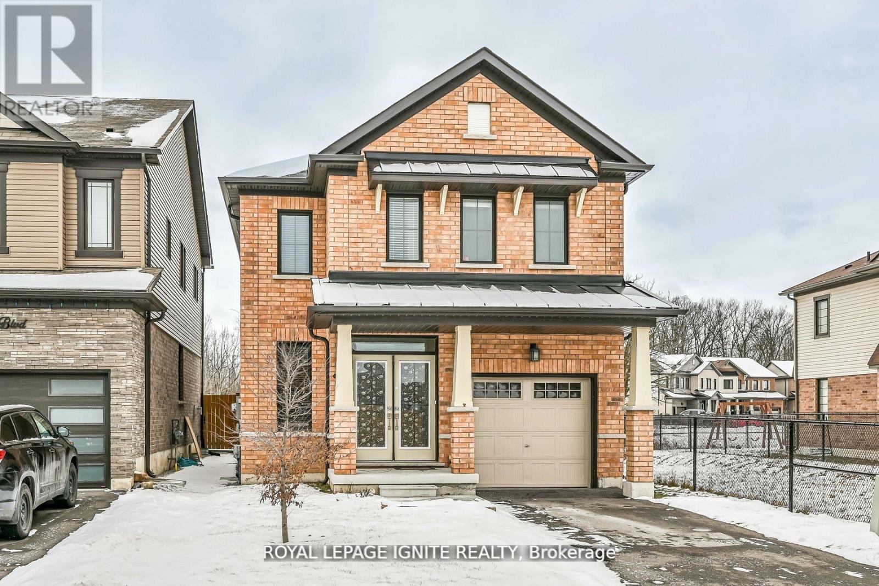- Houseful
- ON
- Hamilton
- Winona North
- 9 Sugarberry Ct
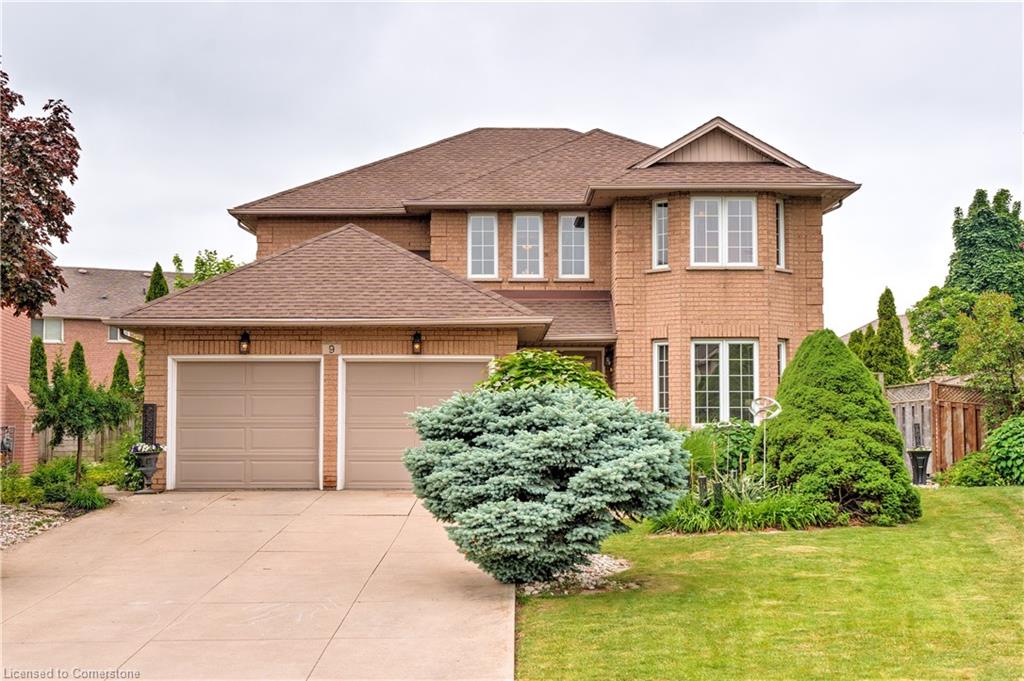
Highlights
Description
- Home value ($/Sqft)$469/Sqft
- Time on Houseful76 days
- Property typeResidential
- StyleTwo story
- Neighbourhood
- Median school Score
- Year built1992
- Garage spaces2
- Mortgage payment
Steps from Lake Ontario, 9 Sugarberry Court is Located In The Prestigious Beach Community And Fifty Point Neighbourhood Of Stoney Creek. This Meticulously Maintained Custom-Built Four-Bedroom Home Offers a Perfect Blend Of Elegance, Comfort, and Functionality. With All Levels Fully Finished, The Home Boasts Multiple Living Areas, a Chef’s Kitchen Featuring Granite Countertops with Lavish Abundant Cabinetry and A Spacious Primary Retreat With a Luxurious Ensuite and Two Walk-In Closets. The Versatile Lower Level Provides Space For a Home Theatre, Gym, Or Games Room, While The Double Garage and Driveway Offer Plenty of Parking. Professionally Landscaped Front and Backyards Enhance The Home’s Curb Appeal, and The Private Backyard Oasis Includes a Sparkling Above-Ground Pool and Lush Greenery—Perfect For Entertaining Or Relaxing. Situated On a Quiet Court With a Lot Size Of Approximately Forty-Seven By One Hundred Seventy-One Feet, This Property Combines Upscale Living With The Convenience Of Nearby Schools, Lakefront Trails, Marinas, Highway Access, GO Transit, Shopping, and Dining, Making It a Rare and Coveted Opportunity In One Of Stoney Creek’s Most Desirable Areas.
Home overview
- Cooling Central air
- Heat type Forced air, natural gas
- Pets allowed (y/n) No
- Sewer/ septic Sewer (municipal)
- Construction materials Brick
- Foundation Poured concrete
- Roof Asphalt shing
- Other structures Gazebo, shed(s)
- # garage spaces 2
- # parking spaces 6
- Has garage (y/n) Yes
- Parking desc Attached garage, concrete
- # full baths 3
- # half baths 1
- # total bathrooms 4.0
- # of above grade bedrooms 4
- # of rooms 18
- Appliances Water heater, built-in microwave, dishwasher, dryer, refrigerator, stove, washer
- Has fireplace (y/n) Yes
- Laundry information Main level
- County Hamilton
- Area 51 - stoney creek
- Water body type Lake/pond
- Water source Municipal
- Zoning description R2
- Elementary school St. gabriel & winona public
- High school St. john henry newman & orchard park
- Lot desc Urban, pie shaped lot, beach, highway access, landscaped, major highway, marina, park, playground nearby, schools, shopping nearby
- Lot dimensions 46.83 x 171.08
- Water features Lake/pond
- Approx lot size (range) 0 - 0.5
- Basement information Full, finished
- Building size 2556
- Mls® # 40740429
- Property sub type Single family residence
- Status Active
- Tax year 2025
- Bedroom Second: 4.648m X 3.429m
Level: 2nd - Bedroom Second: 3.861m X 3.531m
Level: 2nd - Bathroom Second
Level: 2nd - Primary bedroom Second: 3.886m X 5.359m
Level: 2nd - Bathroom Second
Level: 2nd - Bedroom Second: 3.505m X 3.404m
Level: 2nd - Storage Basement: 7.036m X 8.026m
Level: Basement - Recreational room Basement: 6.833m X 5.613m
Level: Basement - Storage Basement: 1.778m X 3.404m
Level: Basement - Bathroom Basement: 3.962m X 3.2m
Level: Basement - Storage Basement
Level: Basement - Breakfast room Main: 4.597m X 2.692m
Level: Main - Kitchen Main: 3.353m X 2.718m
Level: Main - Laundry Main: 2.515m X 2.769m
Level: Main - Bathroom Main
Level: Main - Living room Main: 5.69m X 3.378m
Level: Main - Family room Main: 7.29m X 5.105m
Level: Main - Dining room Main: 3.962m X 3.48m
Level: Main
- Listing type identifier Idx

$-3,200
/ Month



