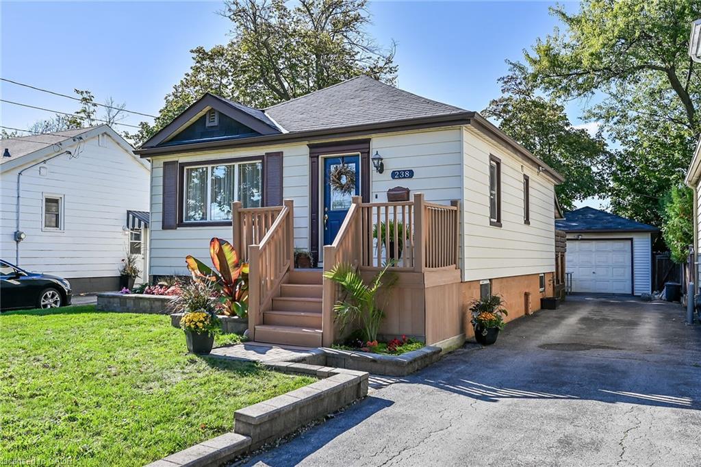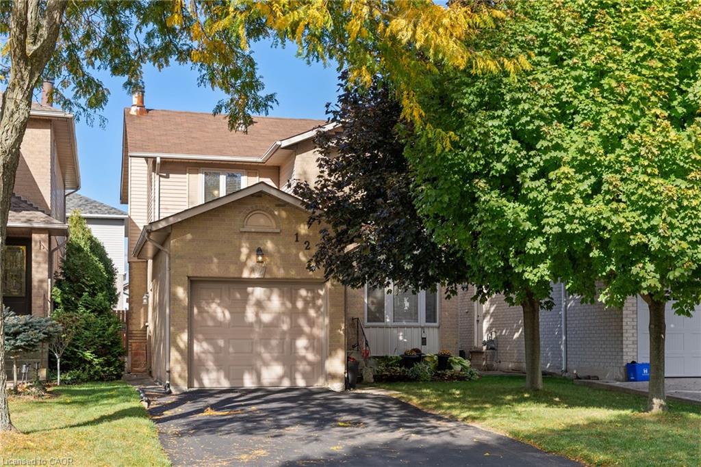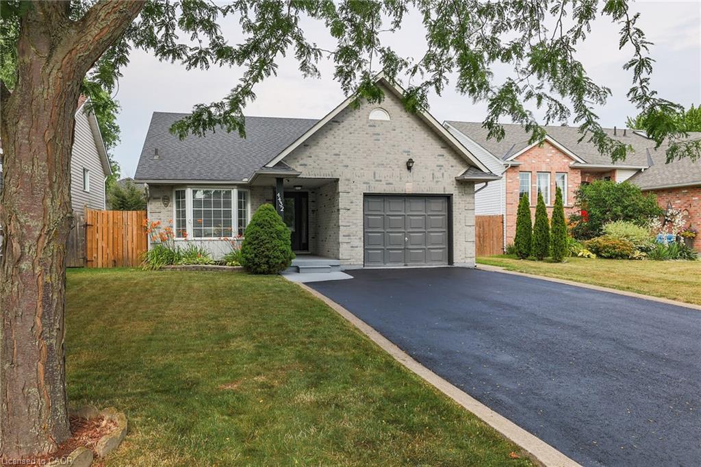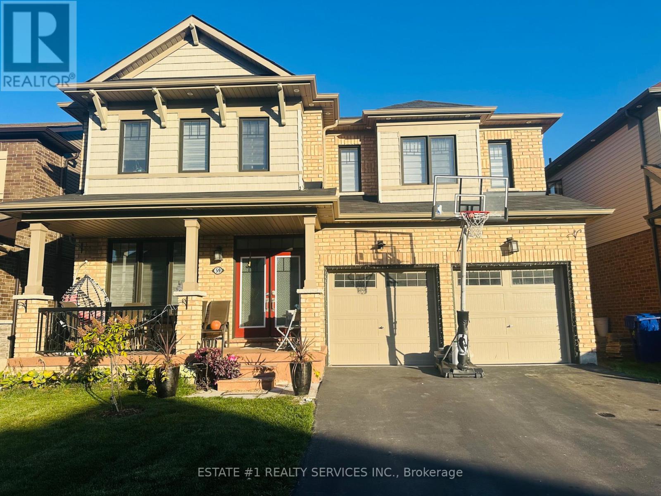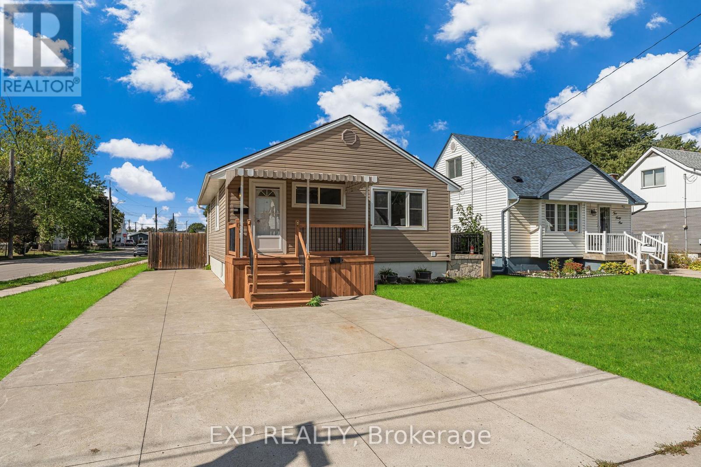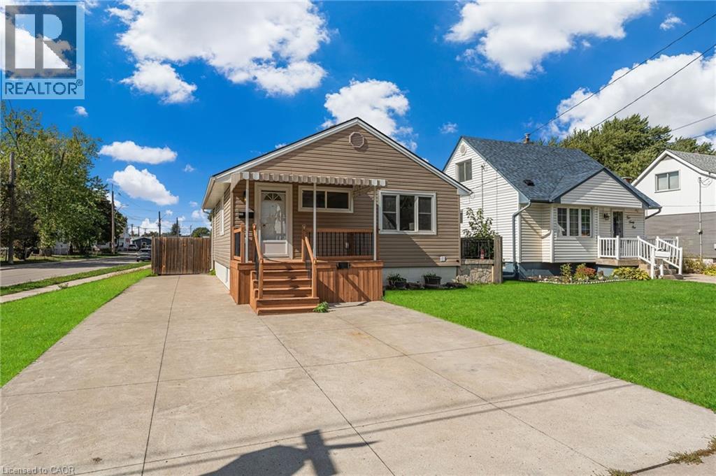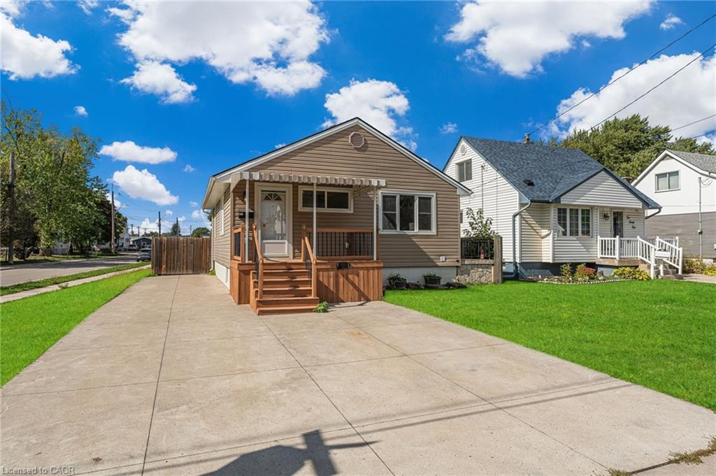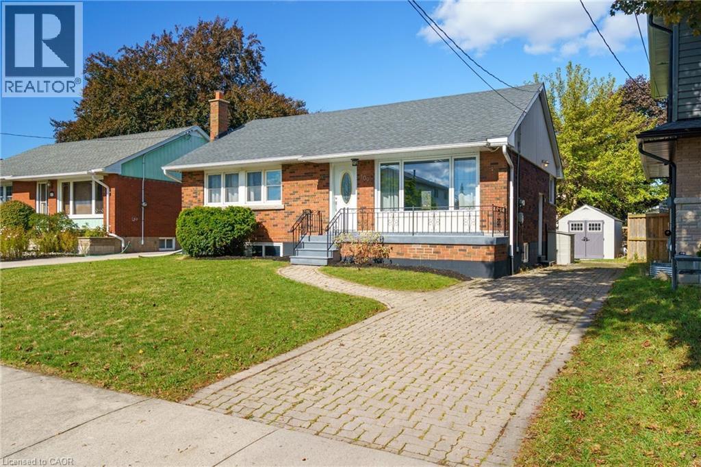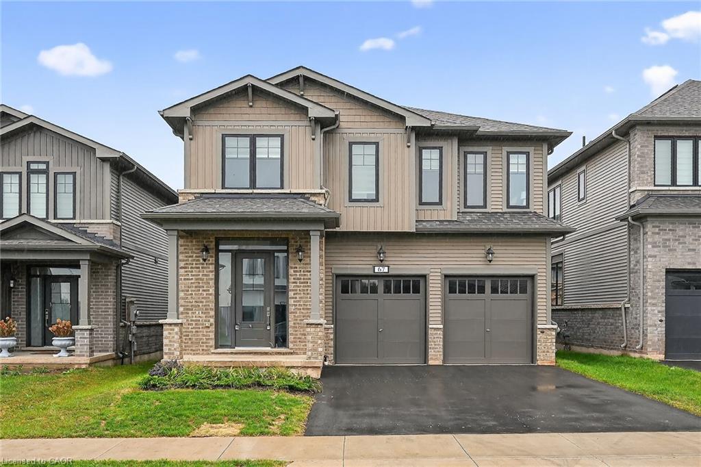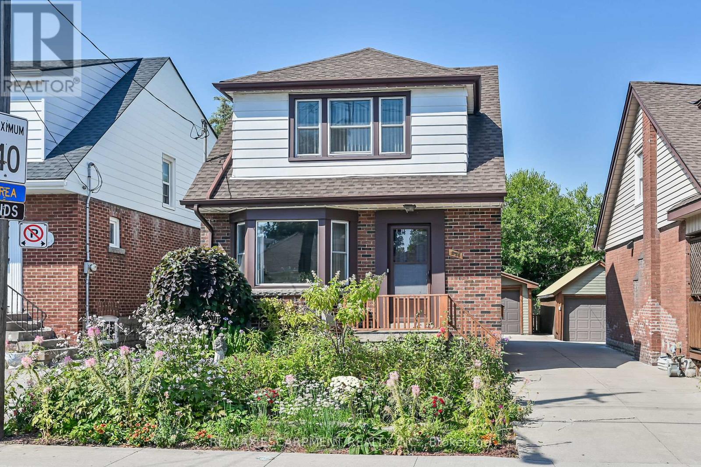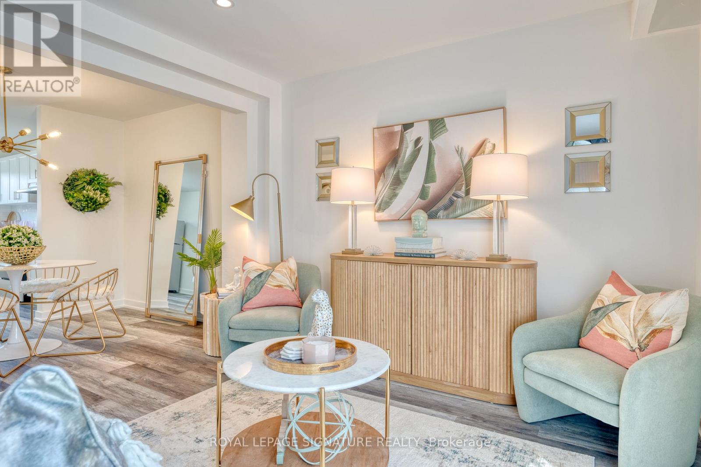- Houseful
- ON
- Stoney Creek
- L8J
- 982 Highland Rd E
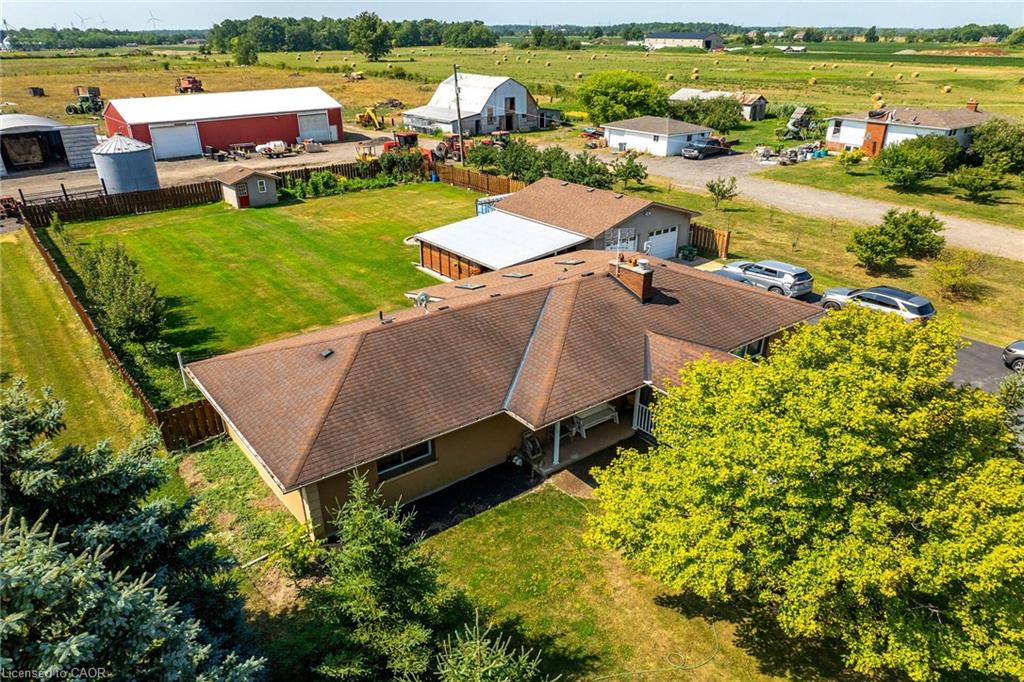
982 Highland Rd E
982 Highland Rd E
Highlights
Description
- Home value ($/Sqft)$466/Sqft
- Time on Housefulnew 17 hours
- Property typeResidential
- StyleBungalow
- Median school Score
- Year built1975
- Garage spaces2
- Mortgage payment
Welcome to breathtaking, beautiful home at 982 Highland Road E, Stoney Creek. A rare opportunity to own unique property in rural Stoney Creek by escaping city traffic, while staying just minutes from city conveniences. Renovated and updated large bungalow features 3 spacious bedrooms with hardwood flooring, open concept kitchen, dining room, living room, 5 pcs bathroom (heated floor) and sun room on main floor. Fully finished lower level features In-Law suite set up, with another large eat-in-kitchen, bedroom, full bathroom (heated floor), living room, laundry and plenty of storage space. Step outside to humongous family friendly back yard, with large covered sitting area between garage and home for enjoyment and entertainment of summer days/nights. Standout feature of this property is detached double car garage/workshop. This is dream come true for hobbyist, trades people, or anyone needing ample storage or parking spaces that can fit up to 14-15 cars. Endless possibilities are here. Property offers the ideal combination of function, comfort, and accessibility. Call today to make this versatile, family oriented property your own! 100x200 lot. RSA
Home overview
- Cooling Central air
- Heat type Forced air, propane
- Pets allowed (y/n) No
- Sewer/ septic Septic tank
- Utilities Propane
- Construction materials Stucco, vinyl siding
- Foundation Concrete block
- Roof Asphalt shing
- # garage spaces 2
- # parking spaces 14
- Has garage (y/n) Yes
- Parking desc Detached garage
- # full baths 2
- # total bathrooms 2.0
- # of above grade bedrooms 4
- # of below grade bedrooms 1
- # of rooms 14
- Appliances Water heater owned
- Has fireplace (y/n) Yes
- Laundry information In basement
- Interior features In-law floorplan
- County Hamilton
- Area 52 - stoney creek
- Water source Cistern, drilled well, well
- Zoning description A1
- Directions Hbsimicjo
- Lot desc Rural, schools
- Lot dimensions 100 x 200
- Approx lot size (range) 0 - 0.5
- Basement information Full, finished
- Building size 2468
- Mls® # 40778078
- Property sub type Single family residence
- Status Active
- Virtual tour
- Tax year 2025
- Eat in kitchen Basement
Level: Basement - Living room Basement
Level: Basement - Bedroom Basement
Level: Basement - Laundry Basement
Level: Basement - Bathroom Basement
Level: Basement - Utility Basement
Level: Basement - Bedroom Main
Level: Main - Bathroom Main
Level: Main - Bedroom Main
Level: Main - Sunroom Main
Level: Main - Kitchen Main
Level: Main - Bedroom Main
Level: Main - Living room Main
Level: Main - Dining room Main
Level: Main
- Listing type identifier Idx

$-3,066
/ Month

