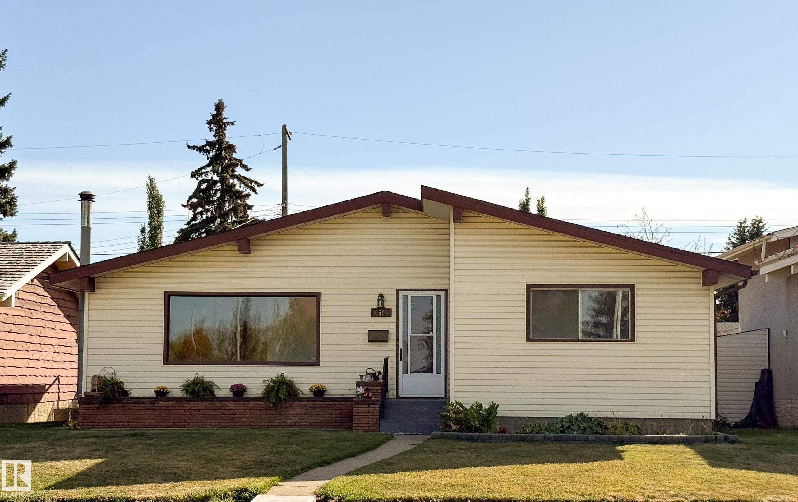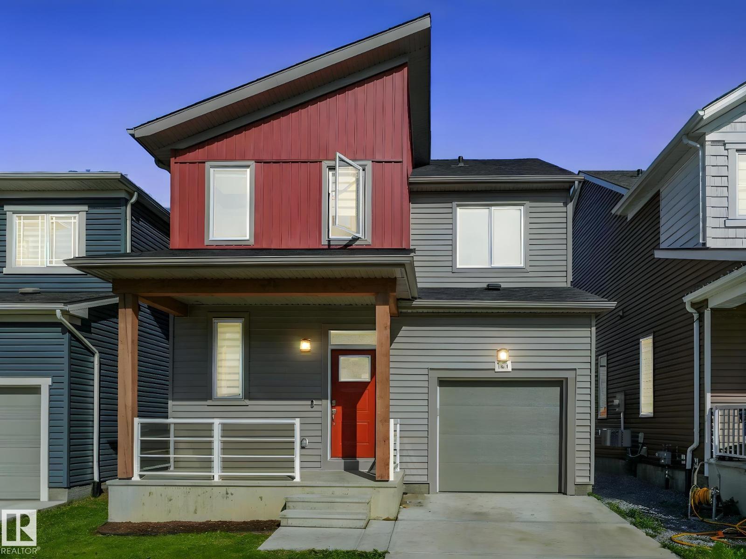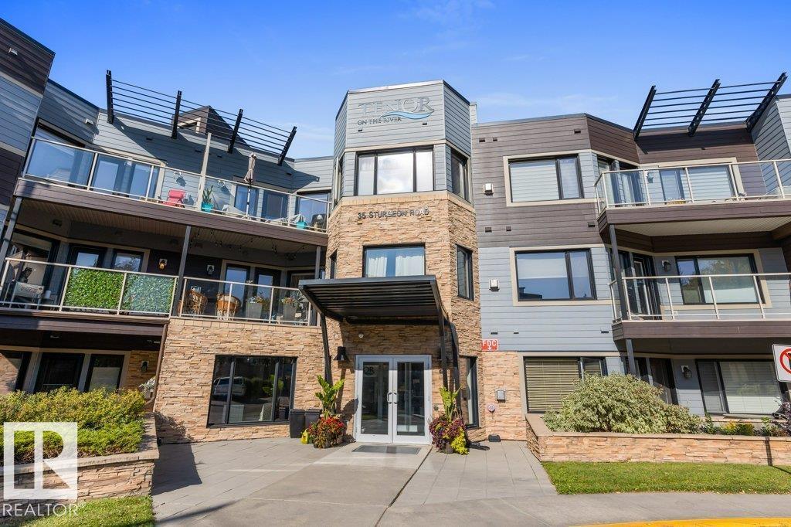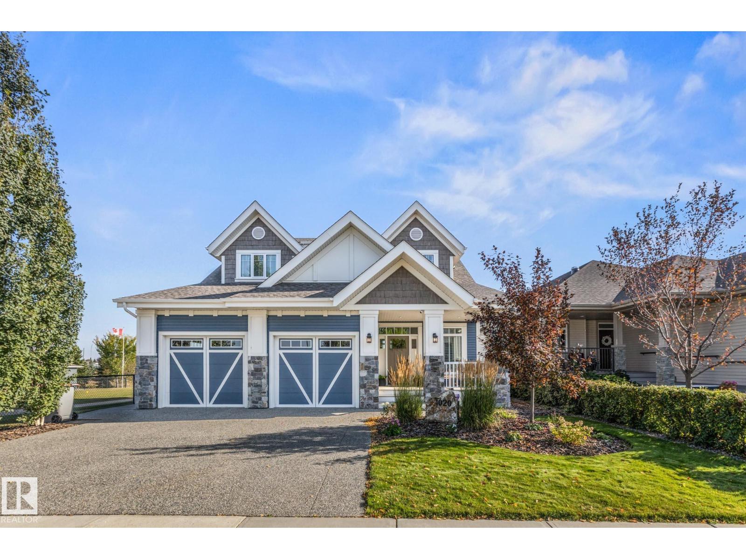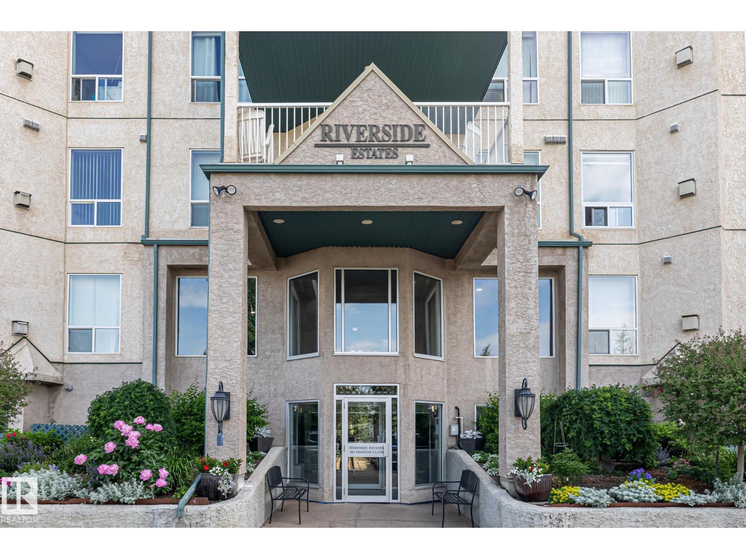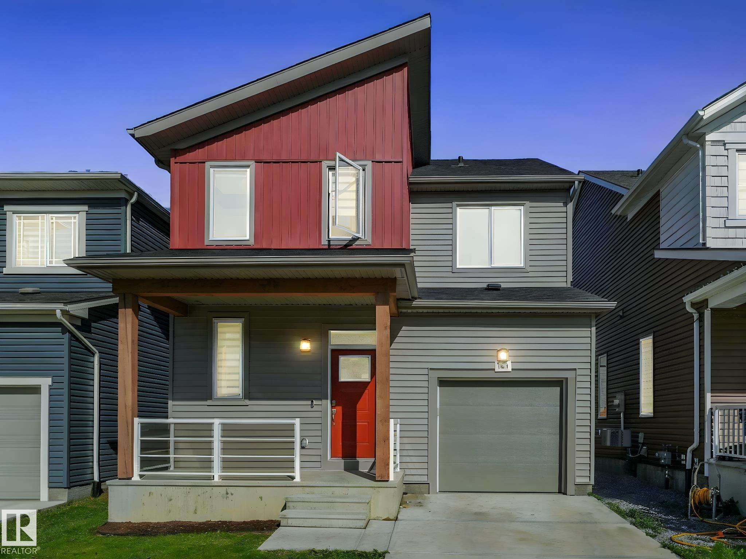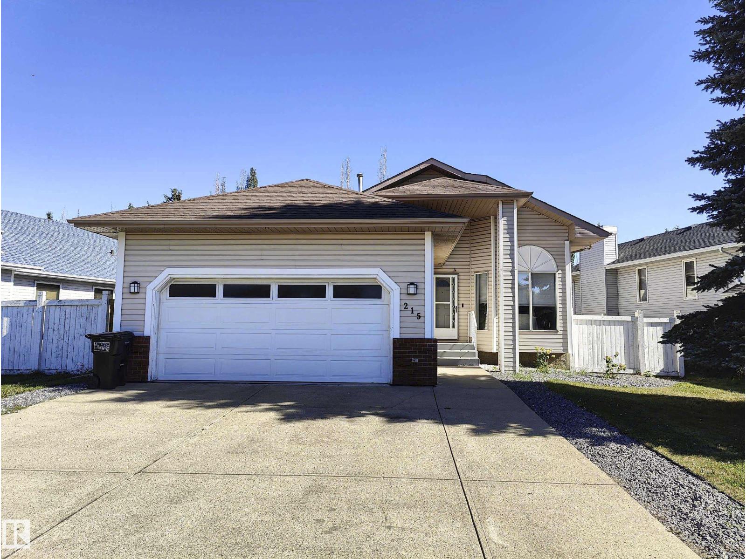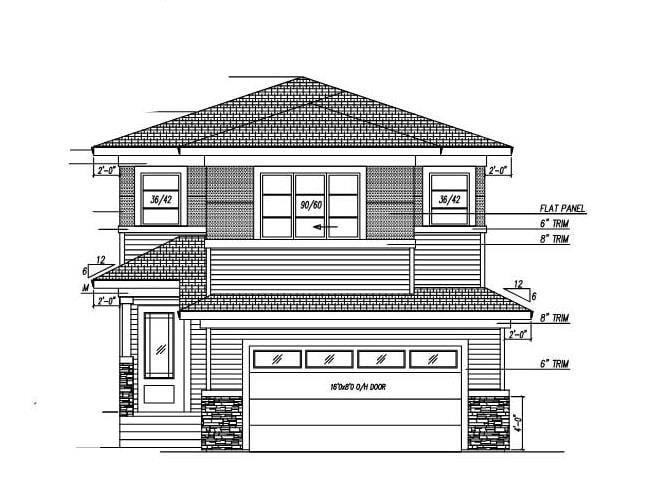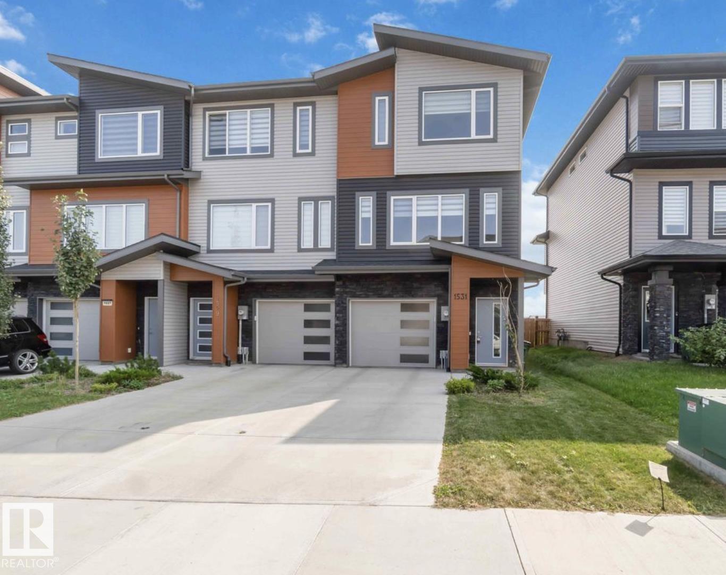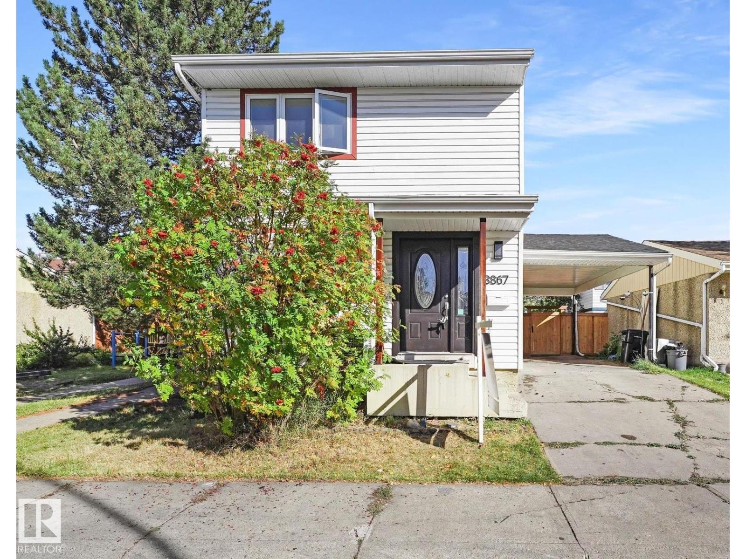- Houseful
- AB
- Stony Plain
- T7Z
- 1020 Genesis Lake Bv Blvd
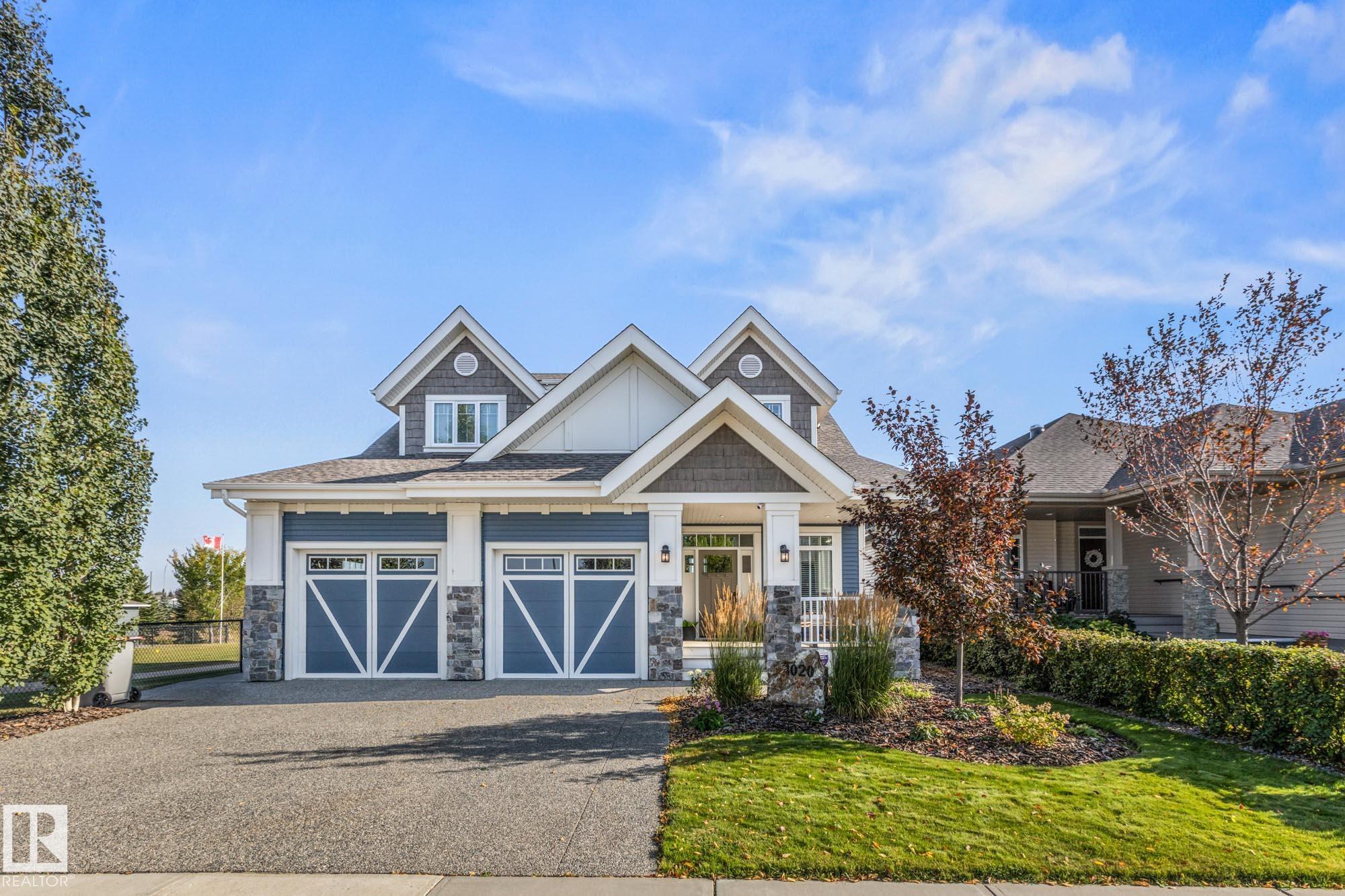
1020 Genesis Lake Bv Blvd
1020 Genesis Lake Bv Blvd
Highlights
Description
- Home value ($/Sqft)$421/Sqft
- Time on Housefulnew 2 hours
- Property typeResidential
- Style2 storey
- Median school Score
- Year built2016
- Mortgage payment
Welcome to the most beautiful, custom home, unlike any other in Genesis on the Lakes. This property features a one-of-a-kind legal suite with high-end finishes and large windows that offer views of the beautifully landscaped backyard. This serene legal suite oasis is a rare find in Stony Plain, complete with a separate entrance. The house is STUNNING! It's spacious and complemented by neutral colours that create a calm atmosphere. The kitchen features ample counter space, a coffee bar, a custom pantry, and plenty of storage. The primary bedroom features a massive en-suite, a spacious walk-in closet, a fireplace, incredible vaulted ceilings, and a private balcony. The backyard showcases lovely landscaping, highlighted by a waterfall. Ultimate privacy with a south-facing yard that backs onto green space. This home is perfect for families needing extra space or retirees who require a guest suite. Don’t miss this rare opportunity to own a unique home with a legal suite in Genesis on the Lakes.
Home overview
- Heat type Forced air-2, natural gas
- Foundation Concrete perimeter
- Roof Asphalt shingles
- Exterior features Backs onto park/trees, fenced, flat site, golf nearby, landscaped, level land, playground nearby, schools, shopping nearby, see remarks
- Has garage (y/n) Yes
- Parking desc Double garage attached, heated, insulated, over sized
- # full baths 3
- # half baths 1
- # total bathrooms 4.0
- # of above grade bedrooms 5
- Flooring Ceramic tile, hardwood, vinyl plank
- Appliances Air conditioning-central, garage control, garage opener, hood fan, oven-microwave, vacuum system attachments, vacuum systems, window coverings, dryer-two, refrigerators-two, stoves-two, washers-two, dishwasher-two, oven built-in-two
- Has fireplace (y/n) Yes
- Interior features Ensuite bathroom
- Community features Air conditioner, deck, vaulted ceiling, walkout basement, see remarks
- Area Parkland
- Zoning description Zone 91
- High school Memorial composite
- Lot desc Rectangular
- Basement information See remarks, finished
- Building size 2841
- Mls® # E4459868
- Property sub type Single family residence
- Status Active
- Virtual tour
- Other room 6 370.6
- Kitchen room 761.0
- Master room 708.5
- Other room 2 619.9
- Dining room Level: Main
- Living room 688.8
Level: Main
- Listing type identifier Idx

$-3,187
/ Month

