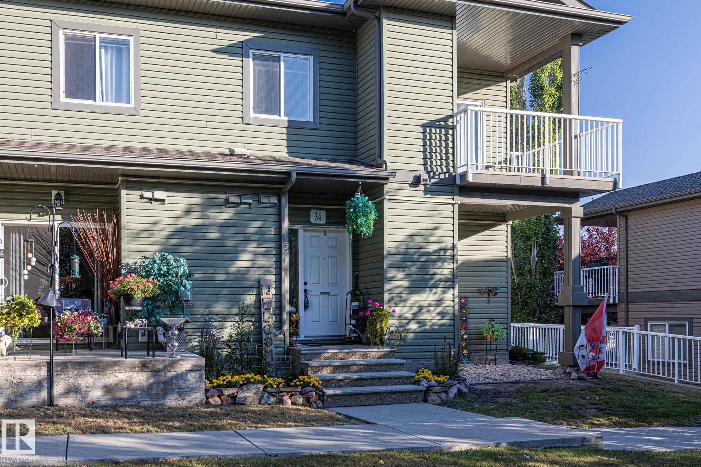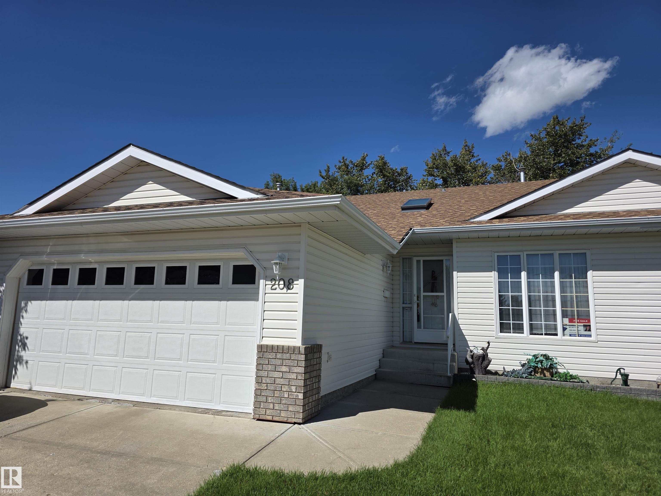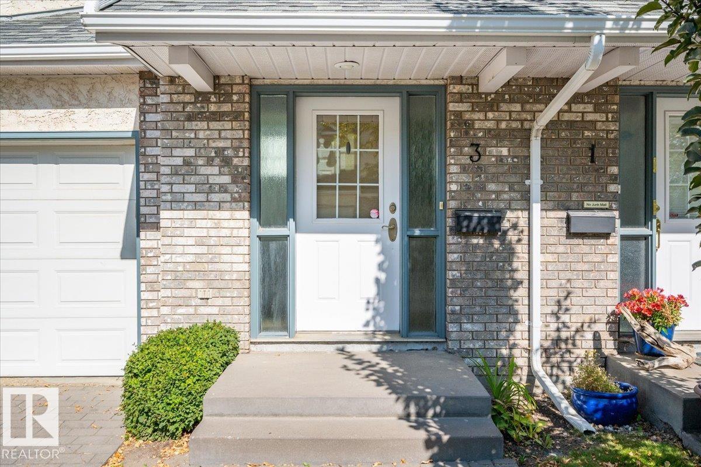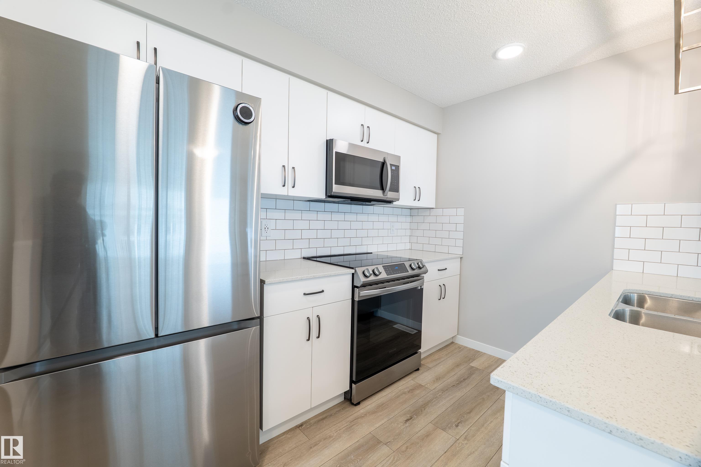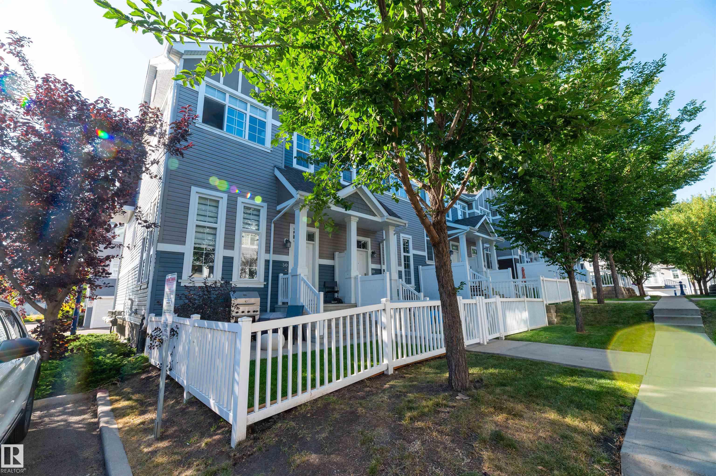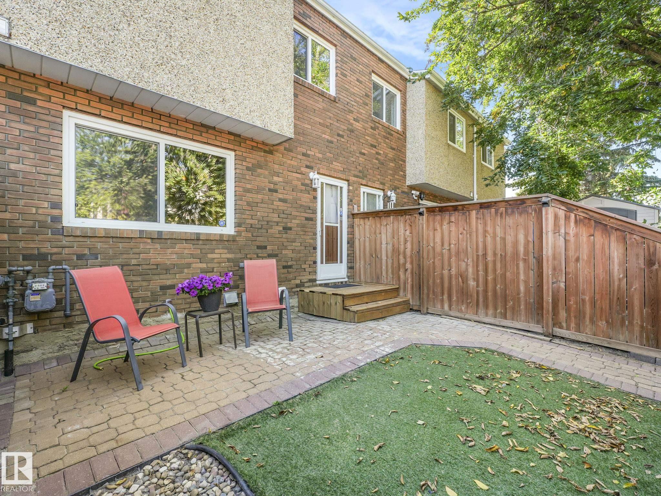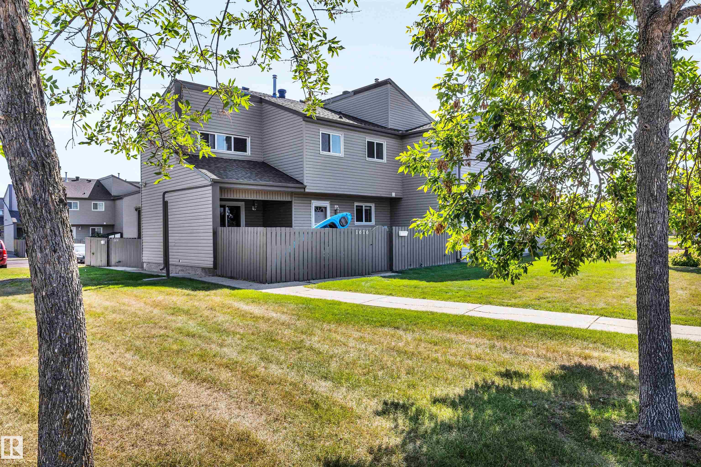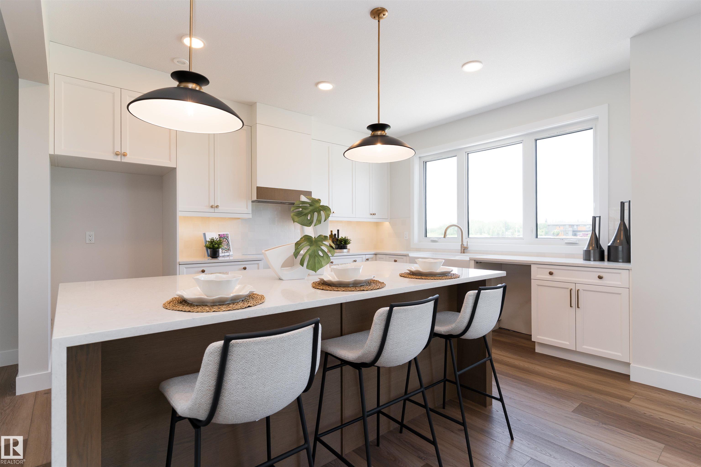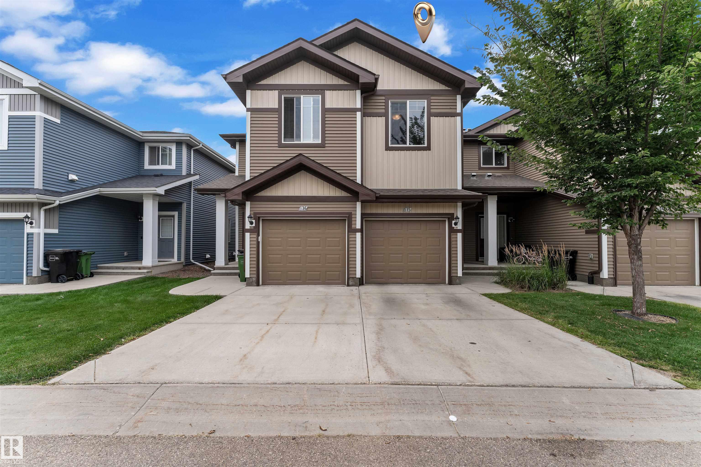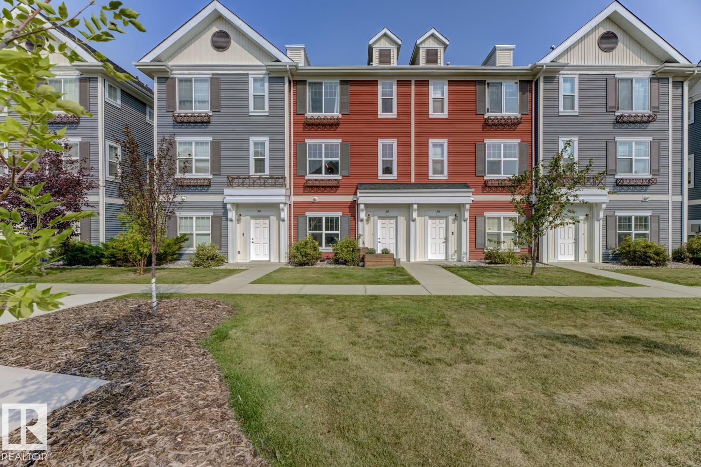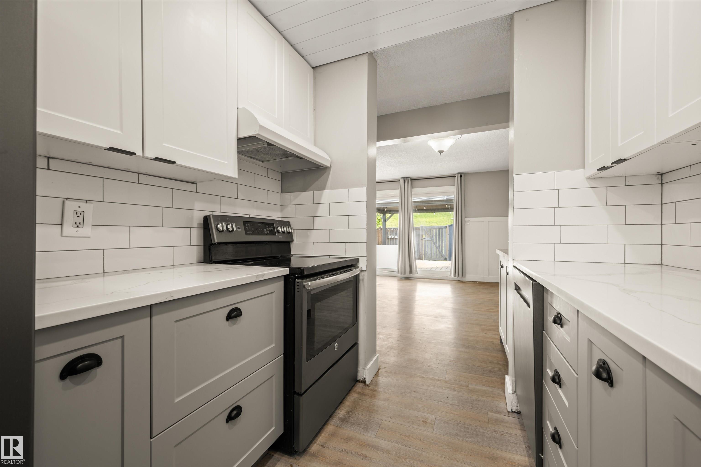- Houseful
- AB
- Stony Plain
- T7Z
- 109 Sandstone Es Ests
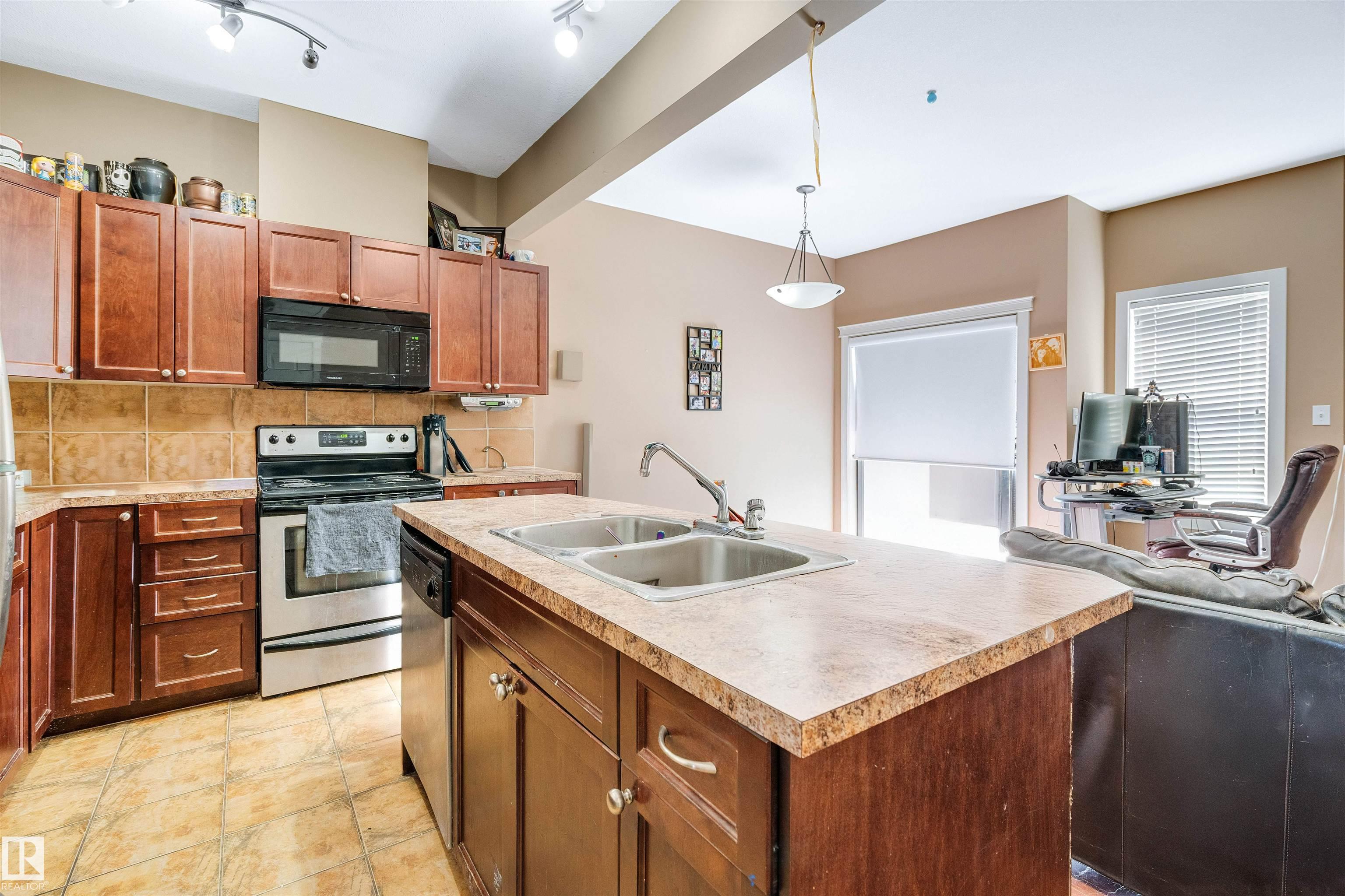
Highlights
Description
- Home value ($/Sqft)$240/Sqft
- Time on Houseful41 days
- Property typeResidential
- Style2 storey
- Median school Score
- Year built2008
- Mortgage payment
STEP INTO COMFORT AND CONVENIENCE with this beautifully maintained townhouse at 109 Sandstone Estates. Situated across from a lake and just steps from shopping, schools, parks, and the hospital, this home combines small-town charm with city accessibility and quick access to Hwy 16. The open-concept main floor boasts 9 ft ceilings, hardwood floors, and a spacious kitchen with large island overlooking the dining and living areas. A cozy gas fireplace adds warmth, while patio doors lead to a back patio and green space for summer enjoyment. Upstairs offers three bedrooms, including a BRIGHT primary suite with walk-in closet and 4PC ENSUITE, plus another full bath for the secondary bedrooms. The finished basement with large window is perfect for a THEATER ROOM, along with laundry and storage. Complete with ATTACHED GARAGE and a vibrant community hosting year-round events, this property delivers COMFORT, LOCATION, and VALUE in one package!
Home overview
- Heat type Forced air-1, natural gas
- Foundation Concrete perimeter
- Roof Asphalt shingles
- Exterior features Backs onto lake, backs onto park/trees, fenced, golf nearby, schools, shopping nearby
- # parking spaces 2
- Has garage (y/n) Yes
- Parking desc Single garage attached
- # full baths 2
- # half baths 1
- # total bathrooms 3.0
- # of above grade bedrooms 3
- Flooring Carpet, hardwood, vinyl plank
- Appliances Dishwasher-built-in, dryer, refrigerator, stove-electric, washer
- Has fireplace (y/n) Yes
- Interior features Ensuite bathroom
- Community features Patio
- Area Parkland
- Zoning description Zone 91
- Directions E90013706
- Basement information Full, finished
- Building size 1249
- Mls® # E4450031
- Property sub type Townhouse
- Status Active
- Bedroom 2 14.5m X 8.9m
- Master room 10.8m X 14.7m
- Bedroom 3 10.9m X 9m
- Kitchen room 9.5m X 10.9m
- Other room 1 12.5m X 17.5m
- Other room 2 6.9m X 10.3m
- Dining room 11.2m X 6.5m
Level: Main - Living room 14.6m X 11.7m
Level: Main
- Listing type identifier Idx

$-453
/ Month

