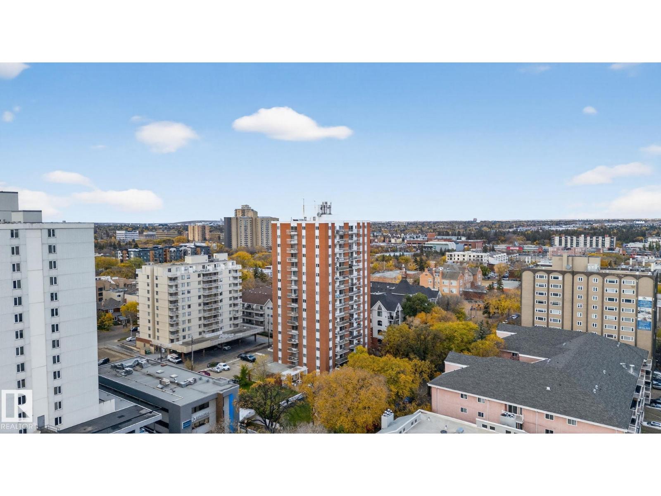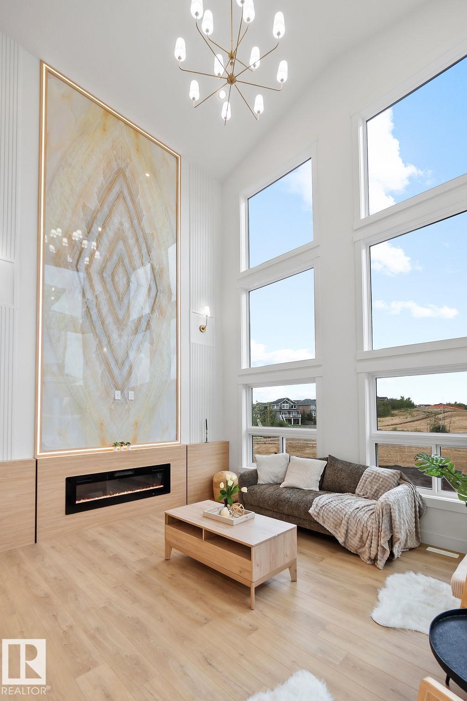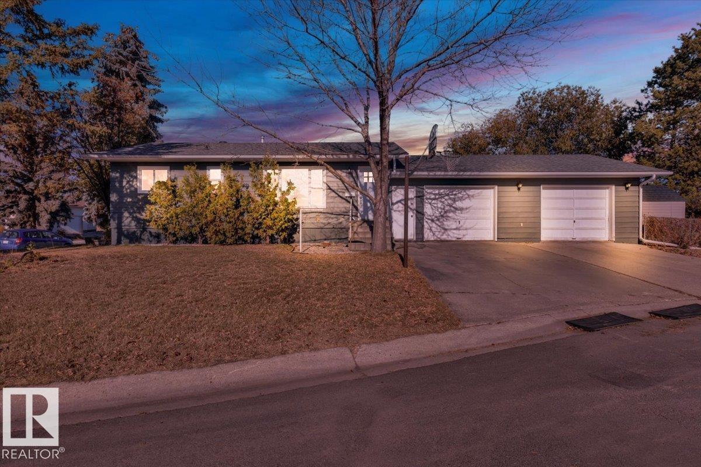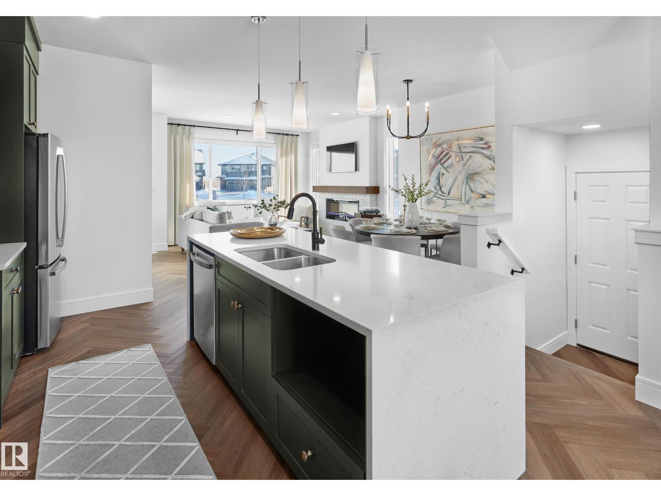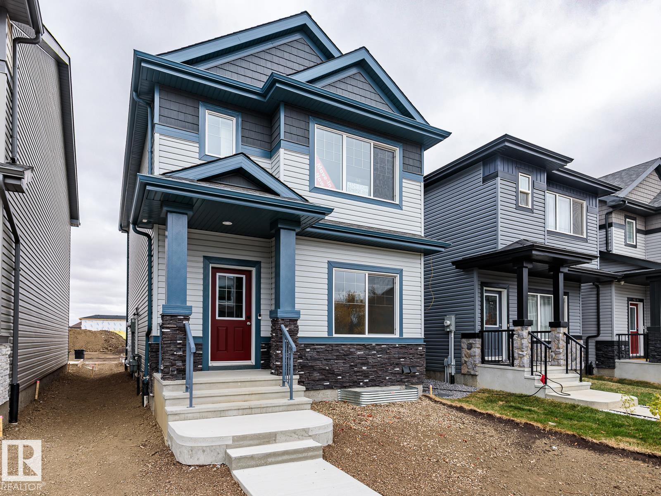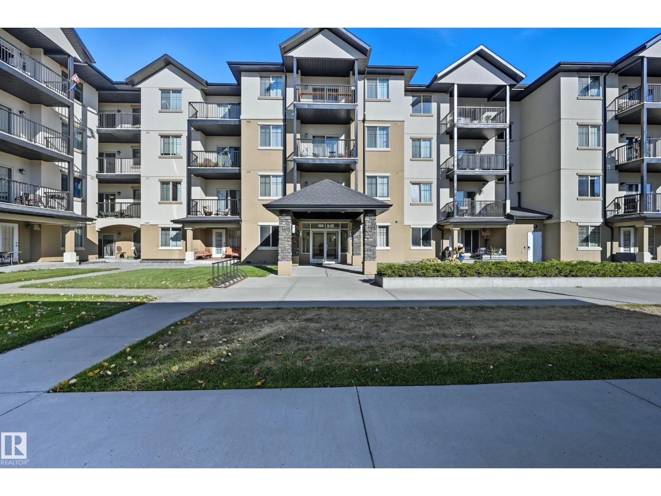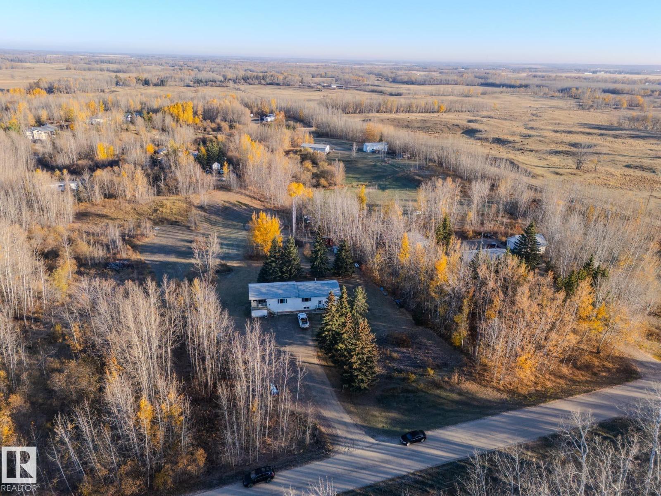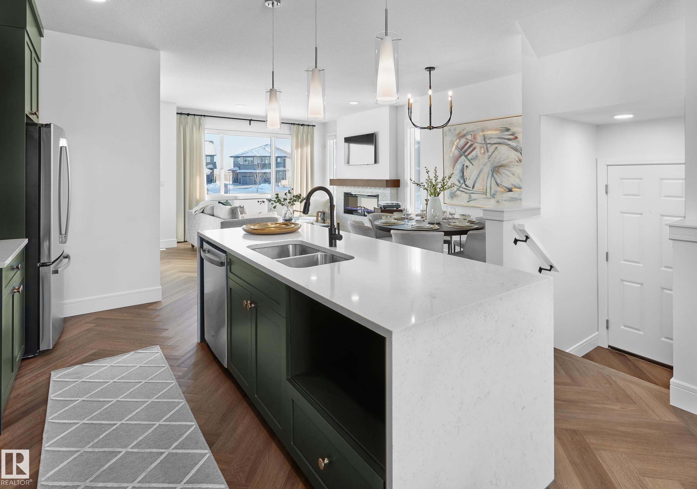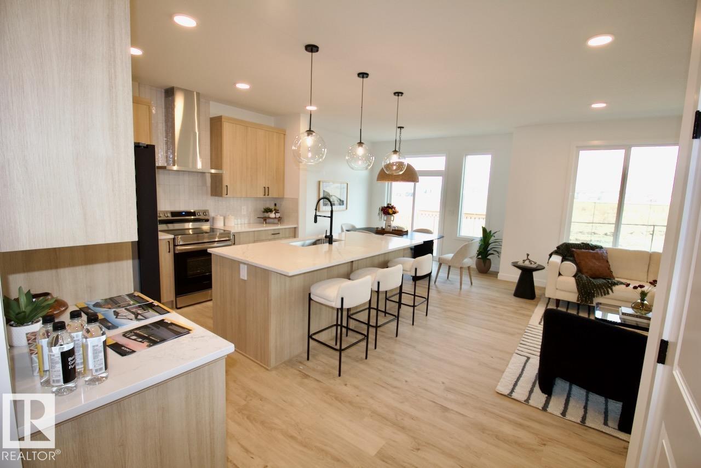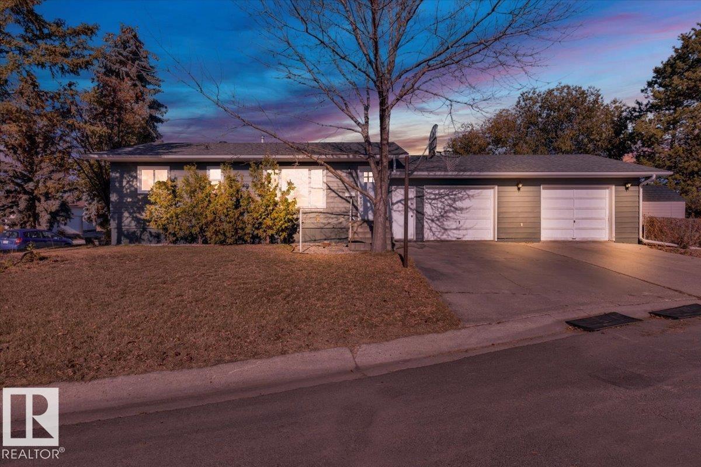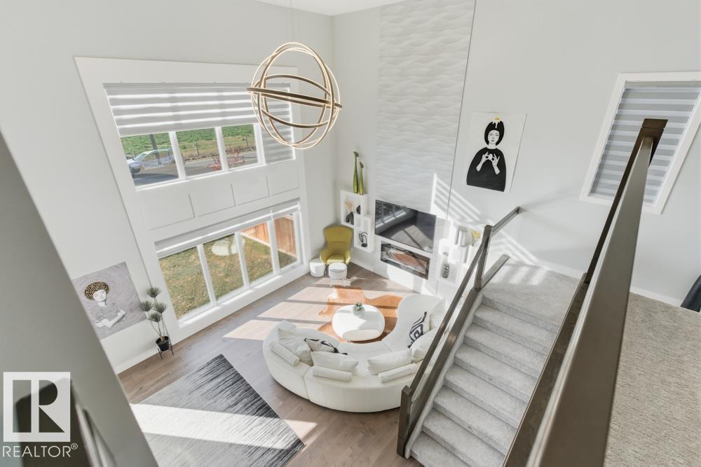- Houseful
- AB
- Stony Plain
- T7Z
- 11 High Park Cl Close
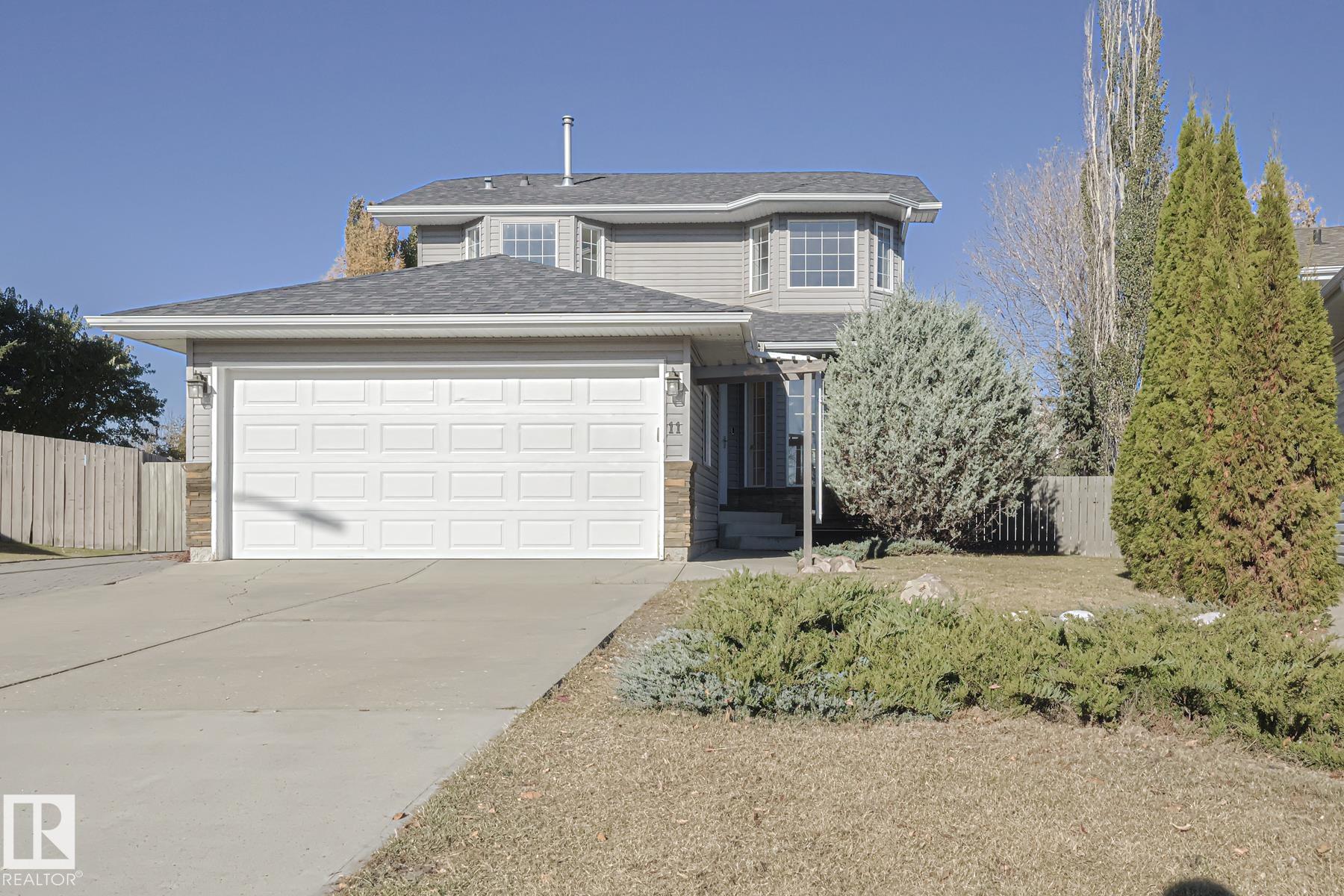
11 High Park Cl Close
11 High Park Cl Close
Highlights
Description
- Home value ($/Sqft)$280/Sqft
- Time on Housefulnew 3 hours
- Property typeResidential
- Style2 storey
- Median school Score
- Lot size10,307 Sqft
- Year built1993
- Mortgage payment
HIGH PARK! A neighbourhood known for custom built homes, family and community. Here's a Rare EXCEPTIONALLY LARGE PIE lot in one of Stony Plain's BEST neighbourhoods! 5 Beds 3.5 baths, fully LOADED family home! The backyard is HUGE!! 1771 sq ft home w a fully finished basement. Very Cool 1990's custom layout! 1 min walk from k-9 school, walking trails, playgrounds, 7 min walk to Highschool! 10/10 location! Updated furnace/HWT/shingles/AC. Very rare home! Large main floor w hardwood floors, second living room w a gas fireplace, MAIN laundry, large kitchen, cool breakfast nook! Upstairs 3 beds, incl large LIGHT FILLED primary w a 4 pc ensuite and large TUB! BIG well done completed basement w a HUGE 3 pc bathroom, another family room and 2 more HUGE rooms w walk in closets. Backyard has a shed/workshop, patio/firepit, large deck, and plenty of room for a GARDEN, RV parking, and really anything else you want to do back there! IMMEDIATE POSSESSION AVAILABLE. GET IN HERE!
Home overview
- Heat type Forced air-1, natural gas
- Foundation Concrete perimeter
- Roof Asphalt shingles
- Exterior features Fenced, fruit trees/shrubs, golf nearby, landscaped, playground nearby, schools, shopping nearby
- # parking spaces 4
- Has garage (y/n) Yes
- Parking desc Double garage attached, rv parking
- # full baths 3
- # half baths 1
- # total bathrooms 4.0
- # of above grade bedrooms 5
- Flooring Carpet, ceramic tile, hardwood
- Appliances Dishwasher-built-in, dryer, garage control, garage opener, hood fan, refrigerator, stove-electric, washer
- Has fireplace (y/n) Yes
- Interior features Ensuite bathroom
- Community features Air conditioner, deck, fire pit, patio, r.v. storage
- Area Parkland
- Zoning description Zone 91
- Elementary school High park
- High school Memorial comp
- Middle school High park
- Lot desc Pie shaped
- Lot size (acres) 957.55
- Basement information Full, finished
- Building size 1771
- Mls® # E4462203
- Property sub type Single family residence
- Status Active
- Dining room Level: Main
- Family room Level: Main
- Living room Level: Main
- Listing type identifier Idx

$-1,320
/ Month

