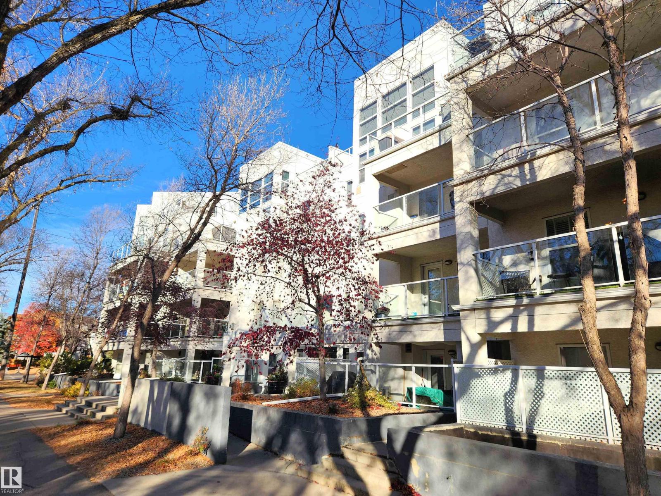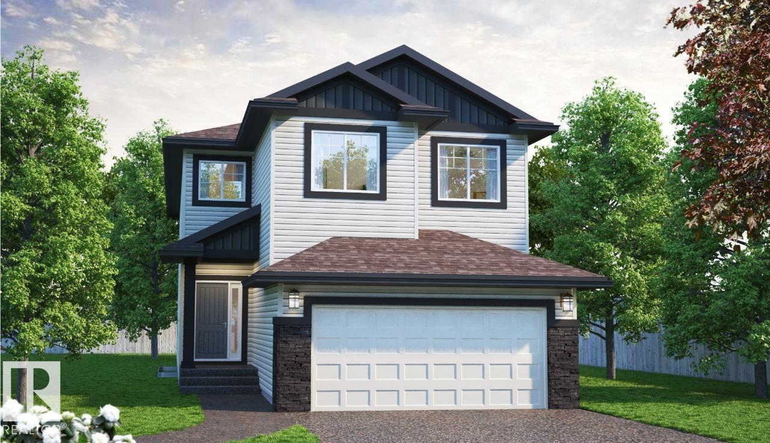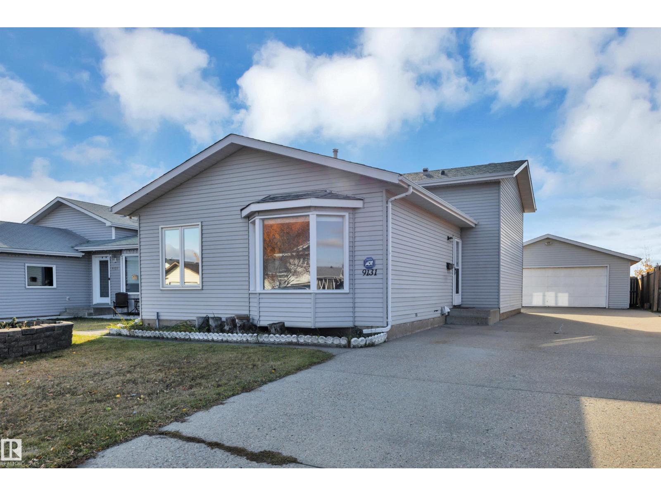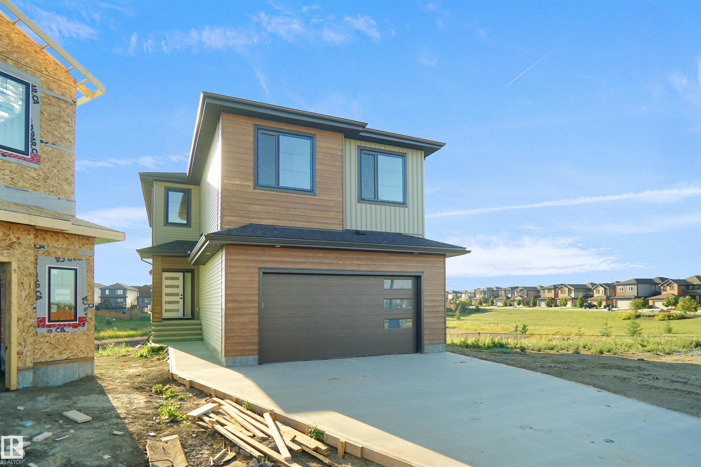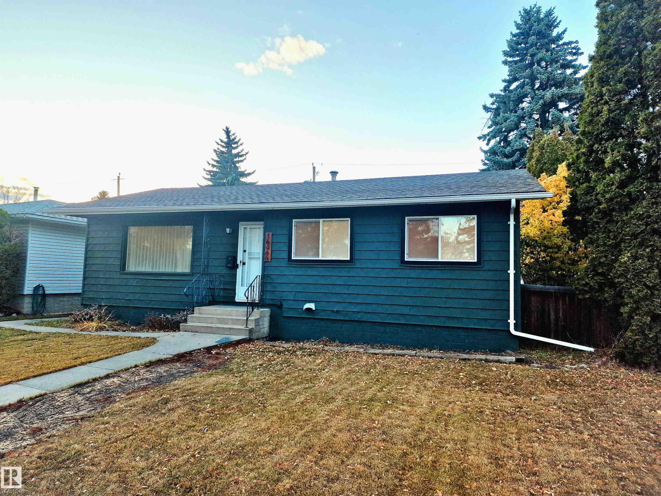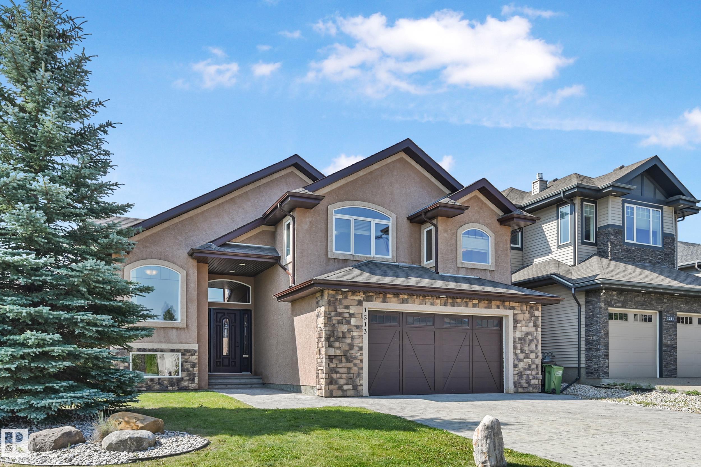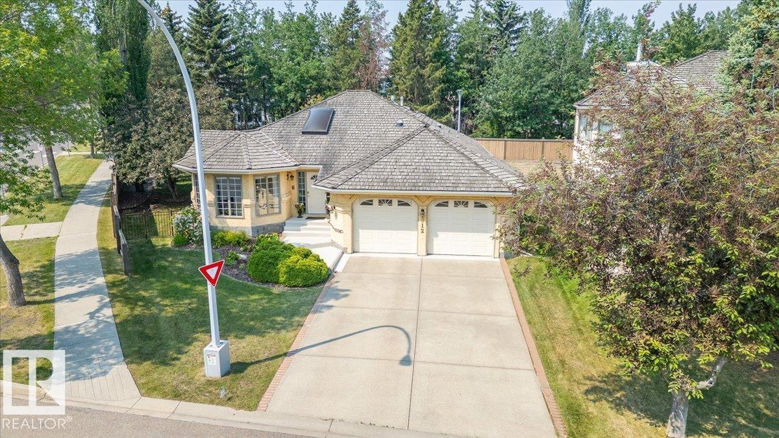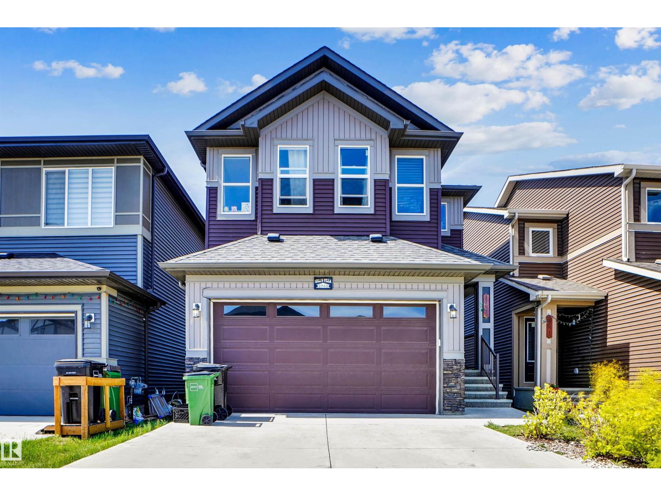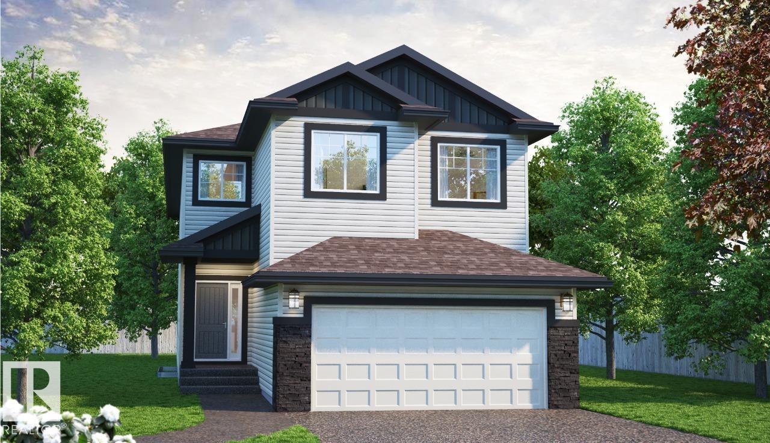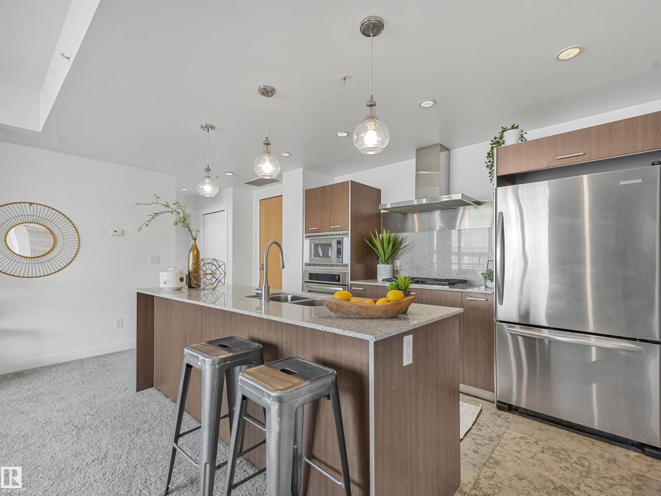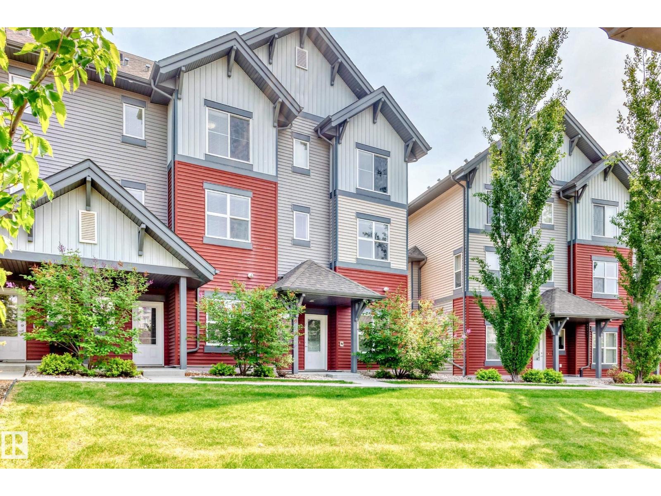- Houseful
- AB
- Stony Plain
- T7Z
- 1186 Genesis Lake Bv
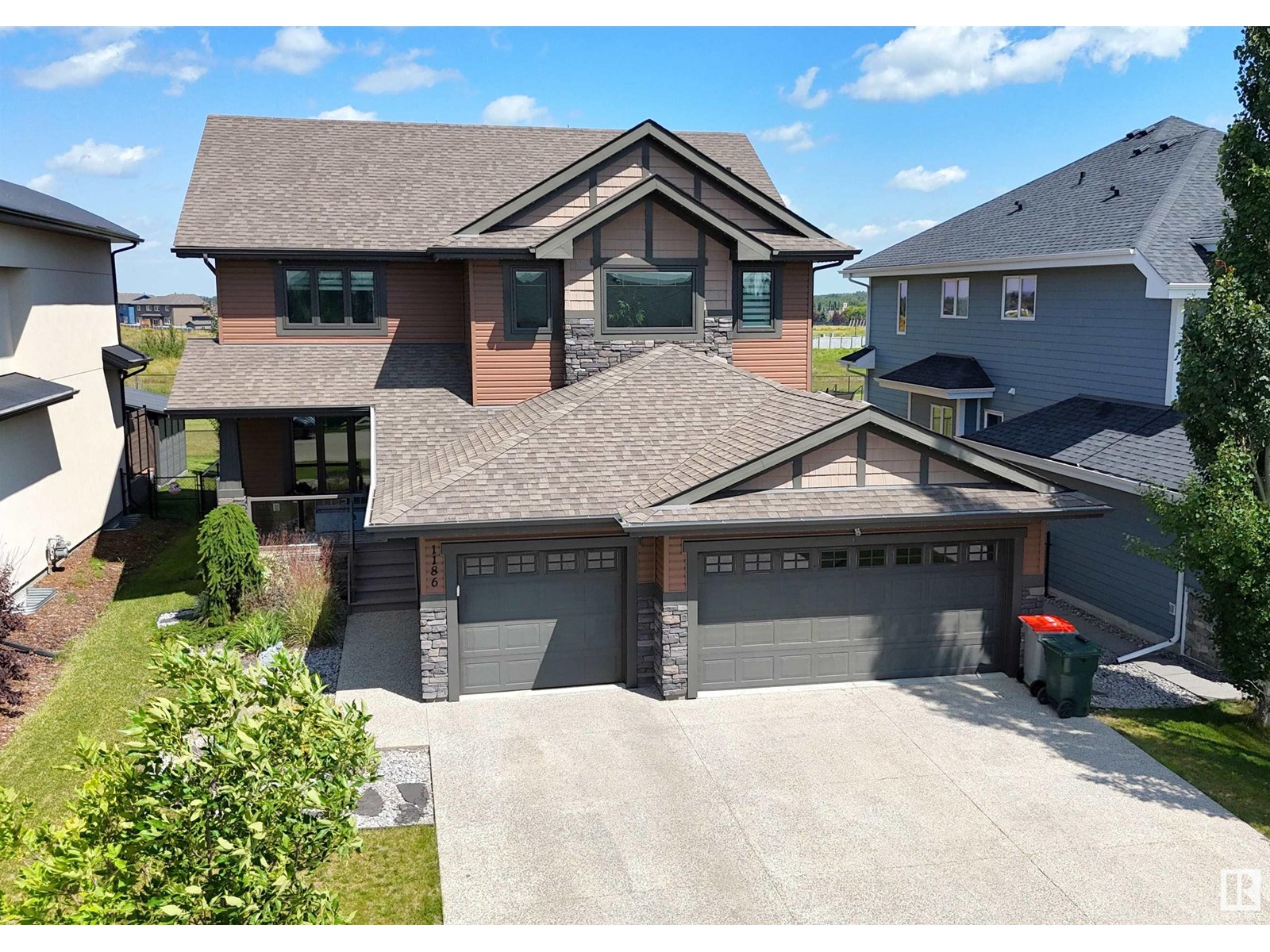
Highlights
Description
- Home value ($/Sqft)$342/Sqft
- Time on Houseful82 days
- Property typeSingle family
- Median school Score
- Lot size6,887 Sqft
- Year built2014
- Mortgage payment
Former Rococo show home; beautiful 2014-built 2-storey with attached triple garage (30Wx26L, heated, AC, water, retractable screen door, high flow exhaust fan) backing onto green space in Genesis On The Lakes. This 2,435 sq ft (plus full basement) home features central AC, in floor heat, hardwood flooring and a fantastic open layout. On the main: bright front office, 2-pc powder room, living room w/ gas fireplace & built-in shelving, dining room with deck access and gourmet kitchen with eat-up island, granite counters, floor-to-ceiling cabinets and walk-through pantry to mudroom. Upstairs: top floor laundry, bonus room, 2 full bathrooms and 3 bedrooms including owner’s suite with luxurious 5-pc ensuite & walk-in closet. Fully finished basement with 2 additional bedrooms, 3-pc bathroom & family room. Fenced, landscaped yard with deck, storage shed and exterior gemstone lighting. Fantastic location near pond, walking trails and easy access to Highways 779 & 628. Must see! (id:63267)
Home overview
- Cooling Central air conditioning
- Heat type Forced air, in floor heating
- # total stories 2
- Fencing Fence
- # parking spaces 6
- Has garage (y/n) Yes
- # full baths 3
- # half baths 1
- # total bathrooms 4.0
- # of above grade bedrooms 5
- Subdivision Genesis on the lakes
- Lot dimensions 639.82
- Lot size (acres) 0.15809736
- Building size 2433
- Listing # E4450684
- Property sub type Single family residence
- Status Active
- Family room 6.49m X 4.35m
Level: Basement - 4th bedroom 3.63m X 3.24m
Level: Basement - 5th bedroom 3.63m X 3.78m
Level: Basement - Pantry 2.07m X 1.35m
Level: Main - Living room 5.7m X 4.68m
Level: Main - Kitchen 5.11m X 3.16m
Level: Main - Dining room 5.11m X 3.18m
Level: Main - Den 3.67m X 3.54m
Level: Main - Mudroom 2.07m X 2.65m
Level: Main - Bonus room 4.41m X 4.1m
Level: Upper - 2nd bedroom 3.97m X 3.05m
Level: Upper - Laundry 2.17m X 2.44m
Level: Upper - 3rd bedroom 3.77m X 3.07m
Level: Upper - Primary bedroom 4.91m X 4.12m
Level: Upper
- Listing source url Https://www.realtor.ca/real-estate/28677633/1186-genesis-lake-bv-stony-plain-genesis-on-the-lakes
- Listing type identifier Idx

$-2,221
/ Month

