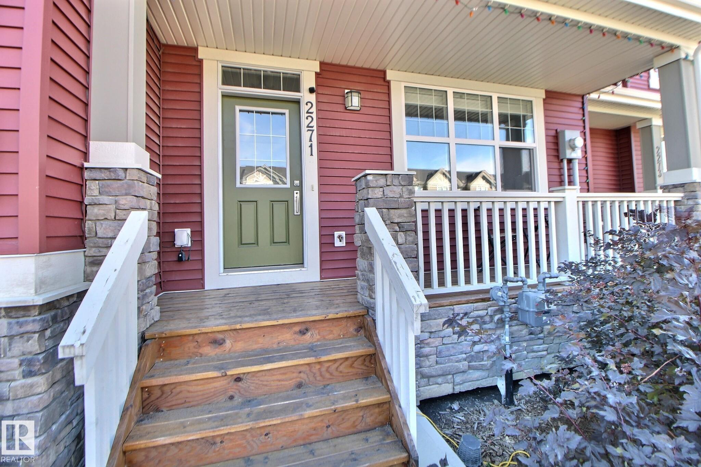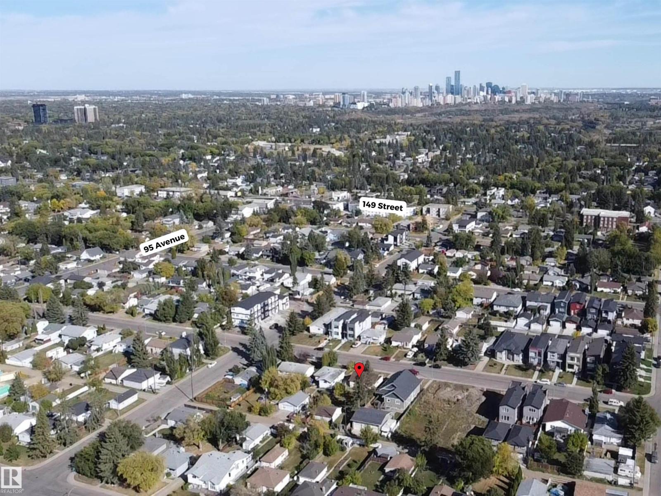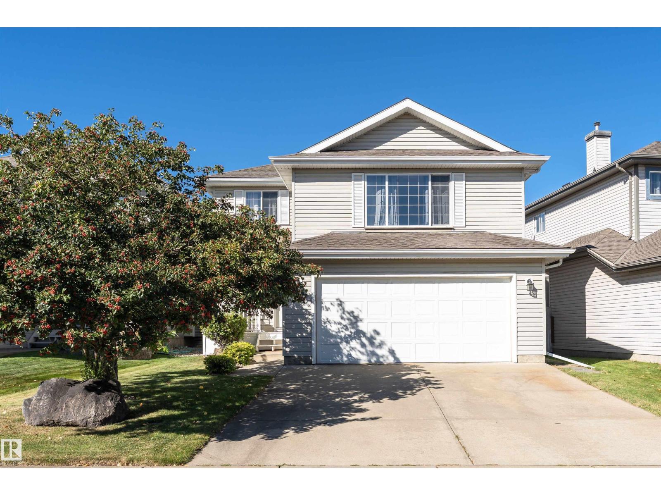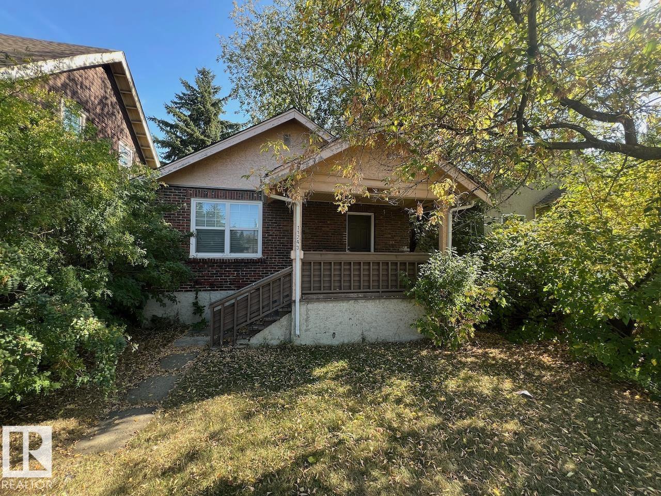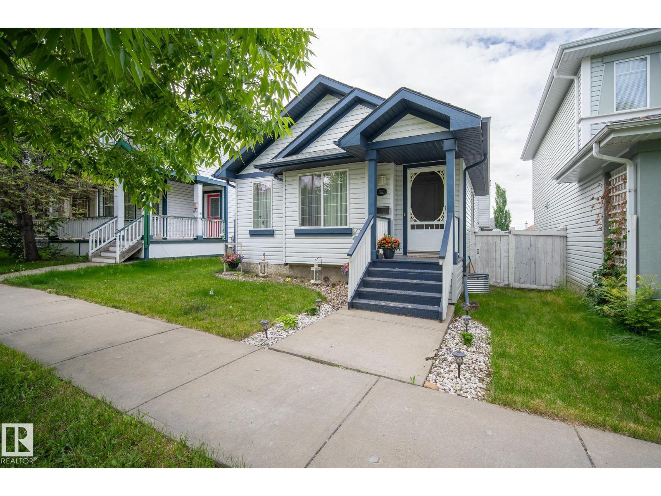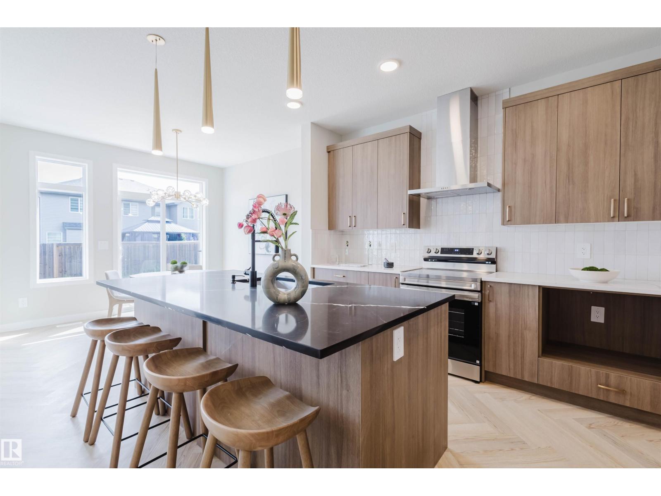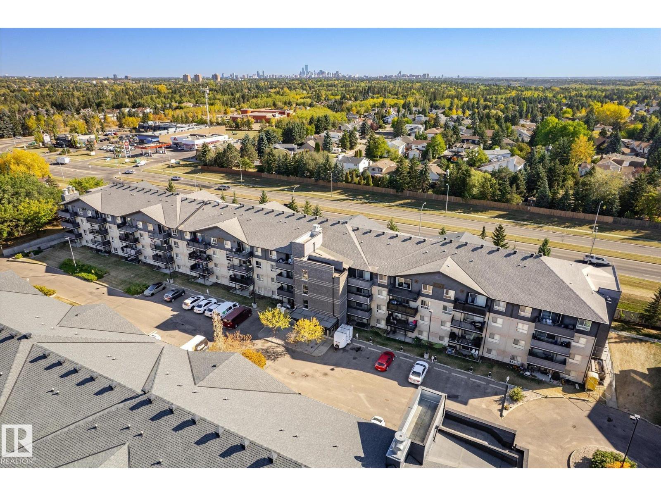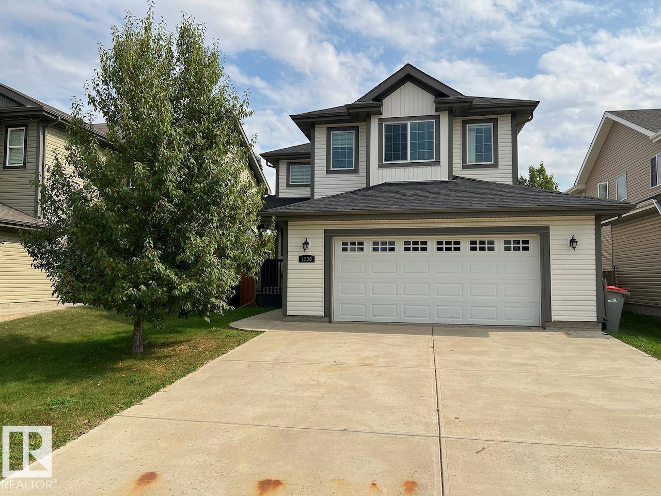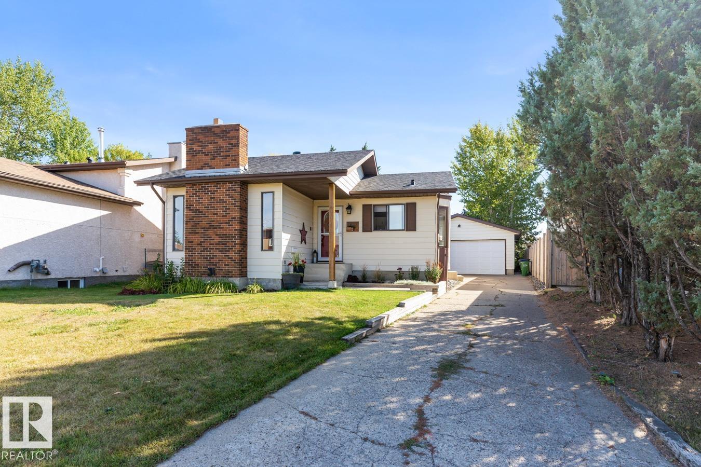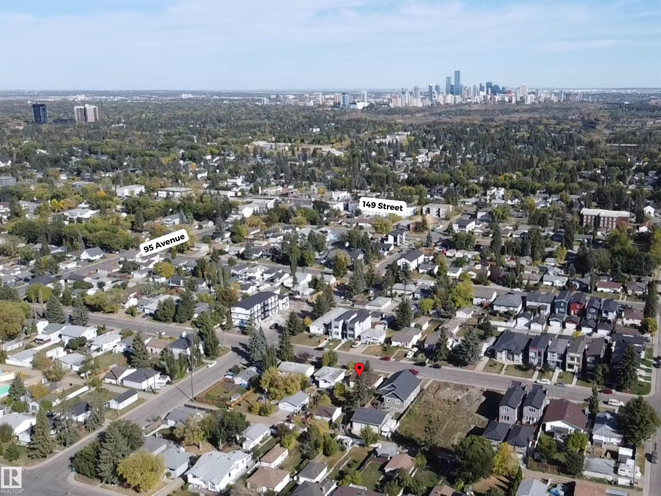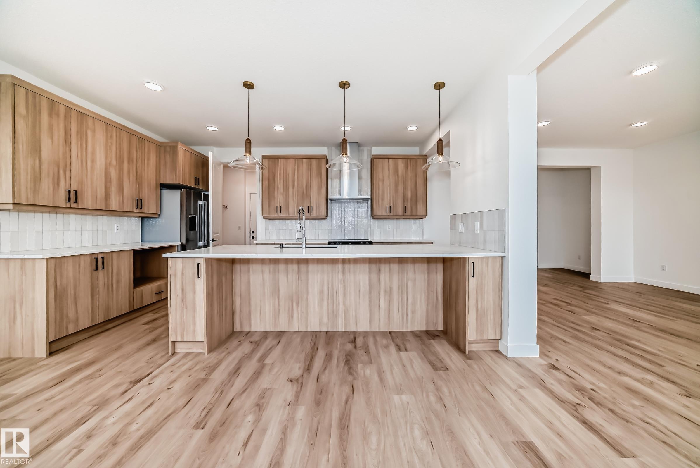- Houseful
- AB
- Stony Plain
- T7Z
- 119 Brickyard Pl
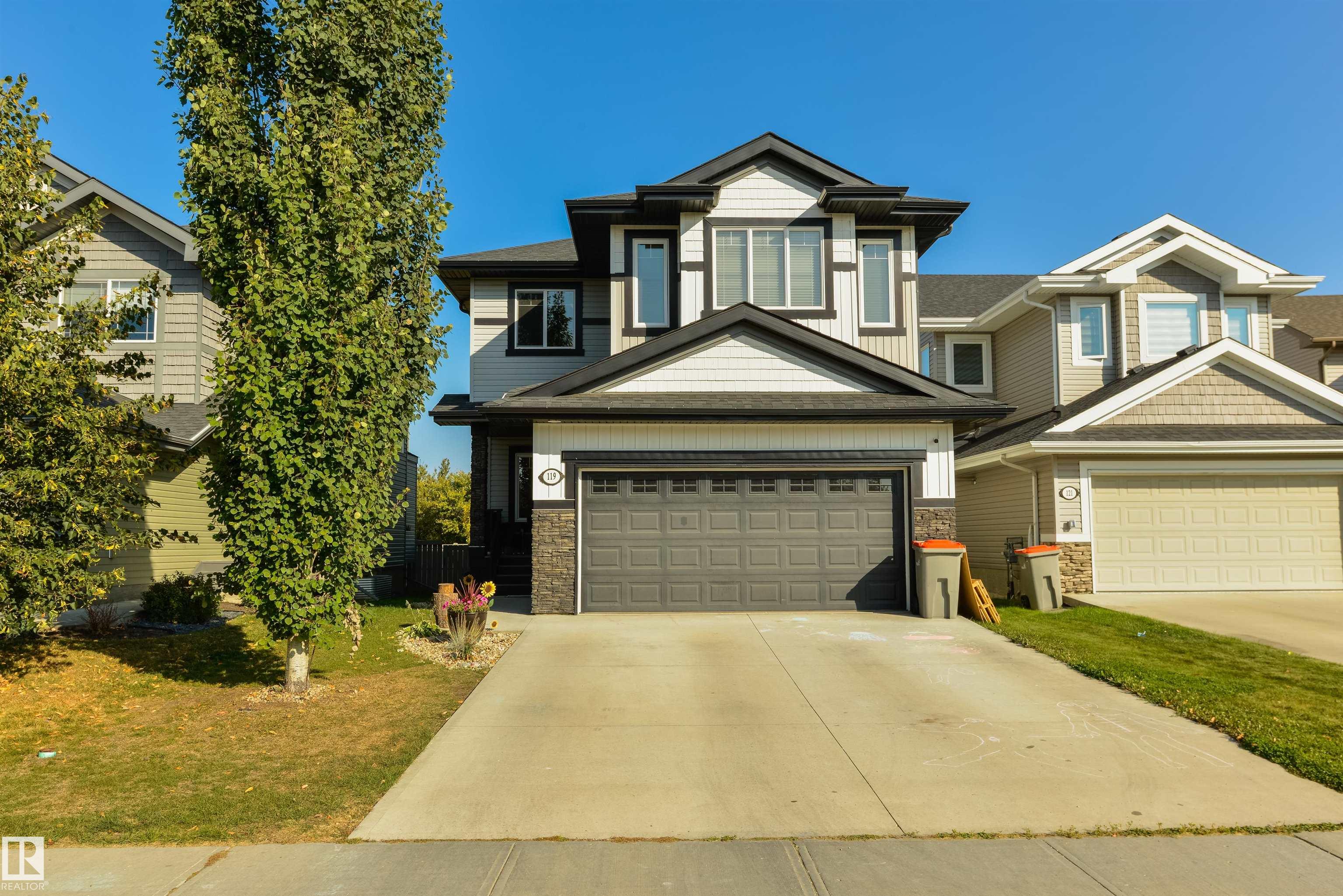
Highlights
Description
- Home value ($/Sqft)$258/Sqft
- Time on Housefulnew 4 days
- Property typeResidential
- Style2 storey
- Median school Score
- Lot size3,897 Sqft
- Year built2014
- Mortgage payment
FOUR top-floor bedrooms plus a BONUS ROOM – this home was made for families!! 9’ ceilings, central A/C, main-floor laundry, dedicated office/den, great kitchen with built-in stainless steel appliances, center island, GRANITE countertops, WALK-IN pantry, separate dinette, cozy living room with gas fireplace, FIVE total bedrooms including a king-sized owner’s suite with walk-in closet & 5pc ensuite, a finished basement, and a double-attached HEATED garage – the layout & the details here are perfect! Within walking distance to schools, parks, playgrounds, & Stony Plain’s downtown amenities, this home is located on a NO-THROUGH street, and is complete with an exterior deck, fully landscaped & fenced yard, with quick & easy access to commuter highways.
Home overview
- Heat type Forced air-1, natural gas
- Foundation Concrete perimeter
- Roof Asphalt shingles
- Exterior features Fenced, flat site, fruit trees/shrubs, landscaped, playground nearby, schools, shopping nearby, see remarks
- Has garage (y/n) Yes
- Parking desc Double garage attached, heated
- # full baths 3
- # half baths 1
- # total bathrooms 4.0
- # of above grade bedrooms 5
- Flooring Carpet, ceramic tile, laminate flooring
- Appliances Air conditioning-central, dishwasher-built-in, dryer, garage control, garage opener, hood fan, oven-built-in, oven-microwave, refrigerator, stove-countertop gas, washer, window coverings, see remarks
- Has fireplace (y/n) Yes
- Interior features Ensuite bathroom
- Community features Air conditioner, ceiling 9 ft., deck, no smoking home, see remarks
- Area Parkland
- Zoning description Zone 91
- Lot desc Rectangular
- Lot size (acres) 362.04
- Basement information Full, finished
- Building size 2267
- Mls® # E4458643
- Property sub type Single family residence
- Status Active
- Virtual tour
- Kitchen room 11.7m X 13.3m
- Bedroom 2 10.1m X 12.5m
- Bedroom 4 11.8m X 14.8m
- Other room 1 18.1m X 14.1m
- Master room 13.9m X 13m
- Bonus room 15.5m X 14.1m
- Bedroom 3 11.2m X 12.8m
- Living room 15.2m X 14.6m
Level: Main - Dining room 11.7m X 10.3m
Level: Main
- Listing type identifier Idx

$-1,560
/ Month

