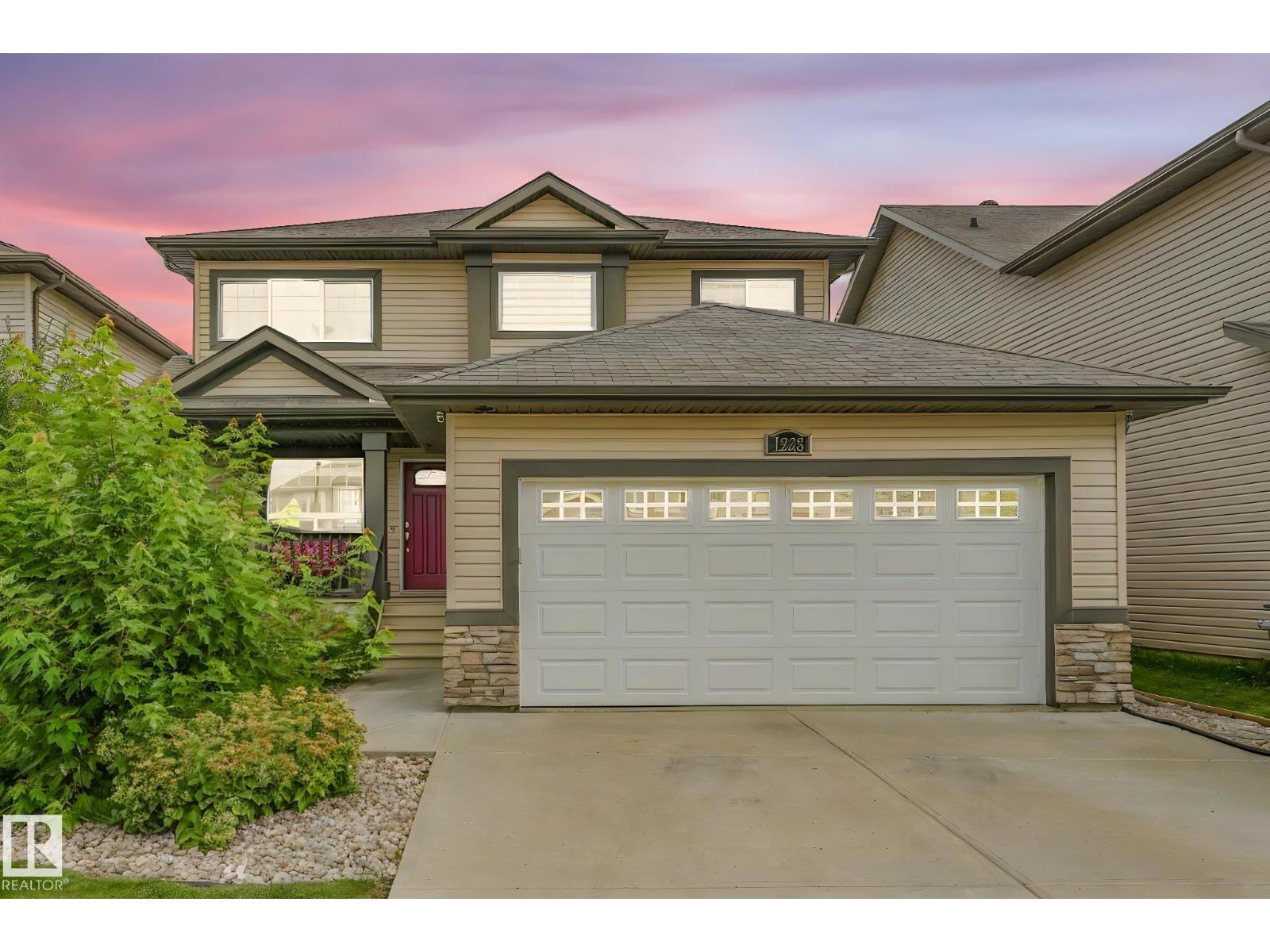This home is hot now!
There is over a 89% likelihood this home will go under contract in 12 days.

You are going to love living in Westerra! This bright and airy two-storey home offers 4 beds and 3.5 baths and it backs onto beautiful greenspace! The stunning, newly renovated kitchen features floor-to-ceiling cabinetry, granite countertops, a 36 gas range, stainless steel appliances, a corner pantry, and a spacious island with bar seating. The elegant living room showcases grand windows and a cozy gas fireplace with tile and shiplap surround. Upstairs, the expansive primary suite offers a 4-piece ensuite with a soaker tub and a generous walk-in closet. Two additional large bedrooms and a 4-piece guest bathroom complete the upper level. The fully finished basement with 9’ ceilings provides even more living space with a fourth bedroom, a large family room with a second gas fireplace and a 4-piece bath. The back yard is an absolute oasis with a large deck for entertaining and hot tub! Additional updates include hot water on-demand, central A/C, garage heater, fresh paint, new carpet & hardwood upstairs. (id:63267)

