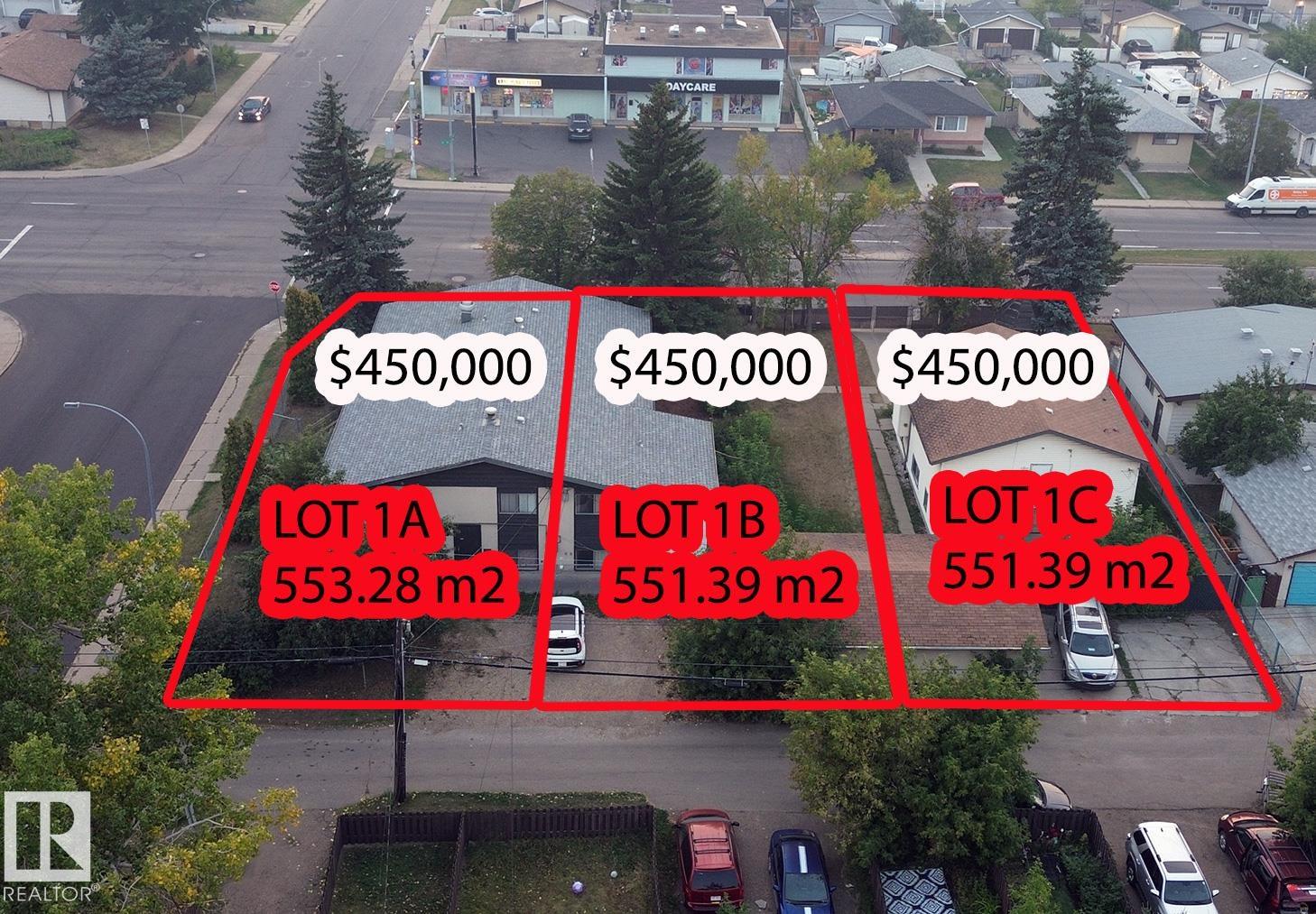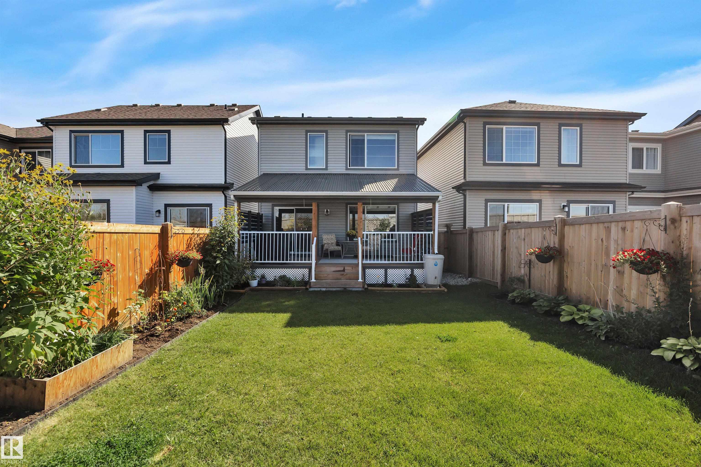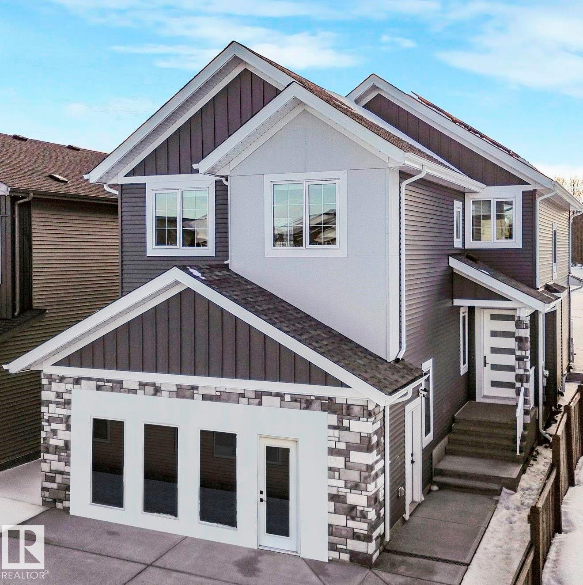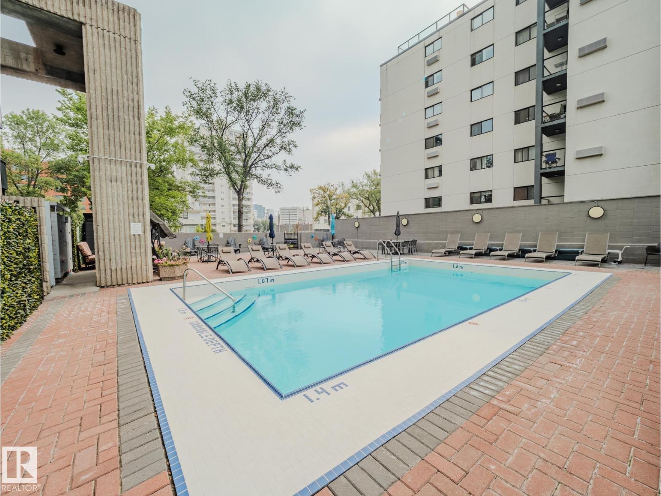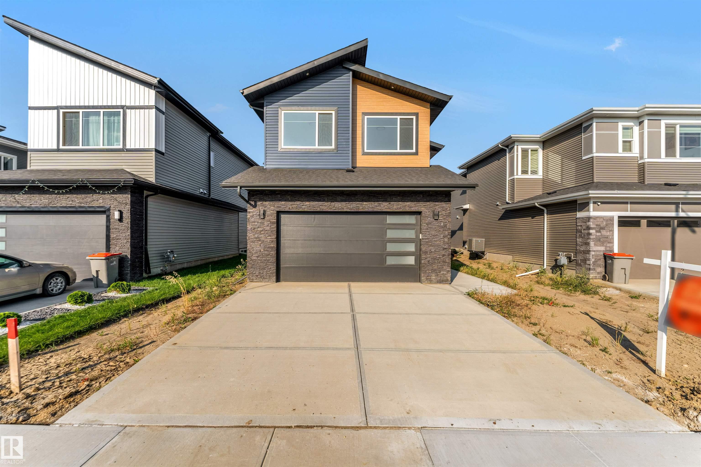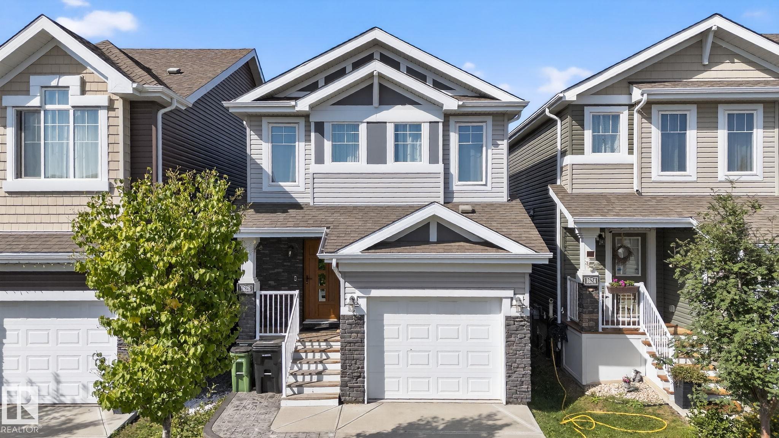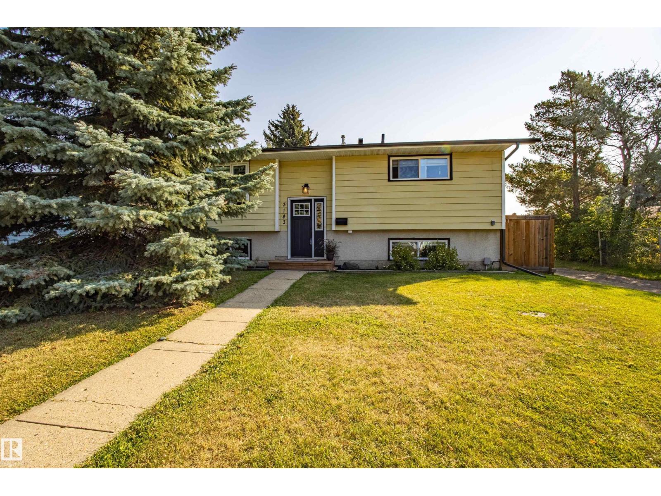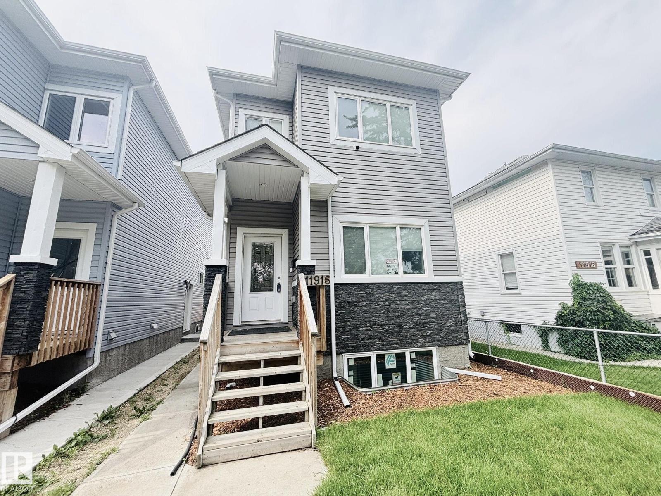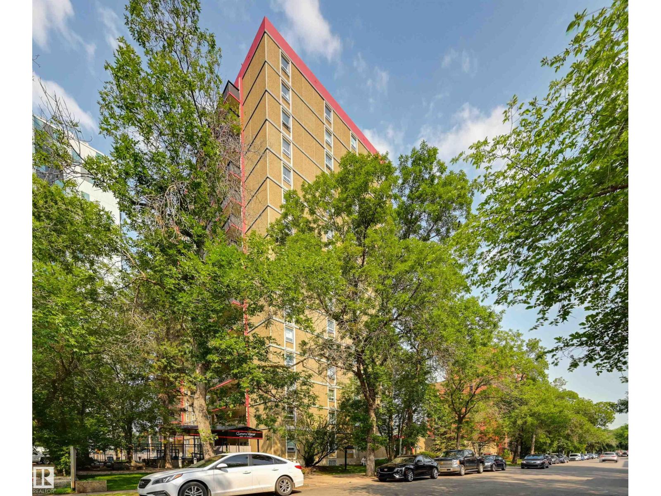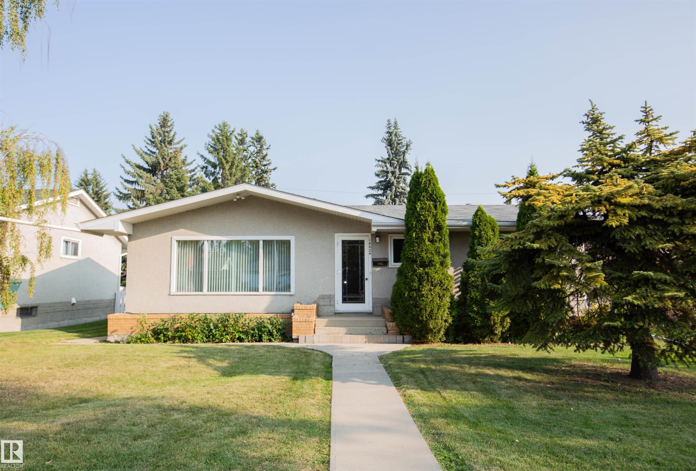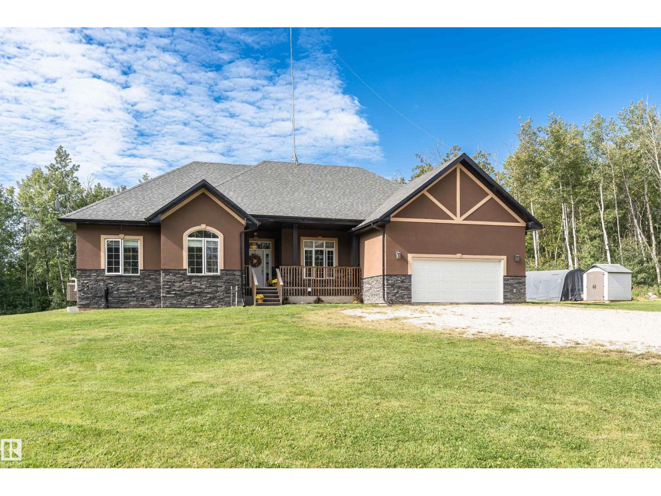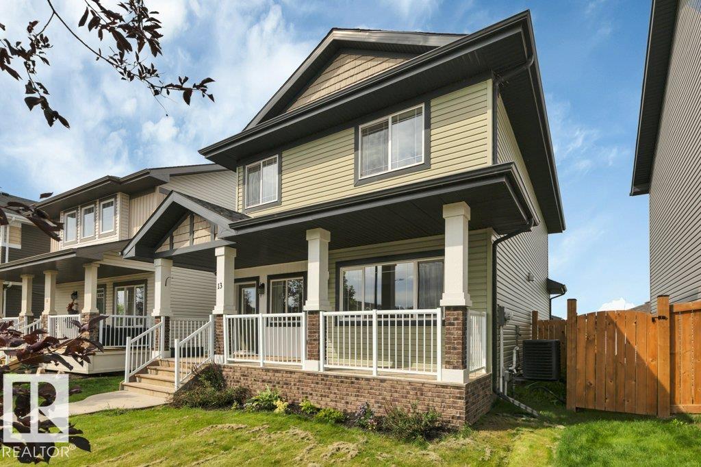
Highlights
Description
- Property typeResidential
- Mortgage payment
Fantastic Family 1800 ft2 home that backs onto a POND with greenspace! Walking distance to K-9 SCHOOL and new REC CENTRE under construction for 2026 opening makes this one of the best locations. The owners have added: CEDAR DECK with maintenance free white railing, 18'x19' DOUBLE GARAGE(2022), fully FENCED and LANDSCAPING and interior UPGRADES such as: Central Air Conditioning (2022) SS FRIDGE(2025), B/I DISHWASHER (2024), WASHER & DRYER (2024), MODERN DINING ROOM LIGHT FIXTURE (2023) FRESHLY PAINTED (2025) and CARPET (2025)! Character and charm best describes this home with Main floor OFFICE/ FLEX ROOM, OAK HARDWOOD FLOORING, GRANITE COUNTERTOPS , GAS FIREPLACE with mantle, open to the CHEF"S kitchen with B/I Appliances, Large ISLAND. Main floor Laundry room in the Mudroom that leads to the backyard/ DECK with GASLINE for BBQ. Upstairs are 3 SPACIOUS bedrooms with PRIMARY RETREAT including a Large WALK-IN closet and 5 pce LUX SPA ENSUITE with 5' TILED shower with 10MM GLASS beside the Gorgeous SOAKER TUB
Home overview
- Heat type
- Foundation
- Roof
- Exterior features
- # parking spaces
- Has garage (y/n)
- Parking desc
- # full baths
- # half baths
- # total bathrooms
- # of above grade bedrooms
- Flooring
- Appliances
- Has fireplace (y/n)
- Interior features
- Community features
- Area
- Zoning description
- Elementary school
- Middle school
- Lot desc
- Lot size (acres)
- Basement information
- Building size
- Mls® #
- Property sub type Single family residence
- Status Sold
- Virtual tour
- Master room
- Bedroom 2
- Bedroom 3
- Kitchen room
- Living room
- Dining room
- Listing type identifier

