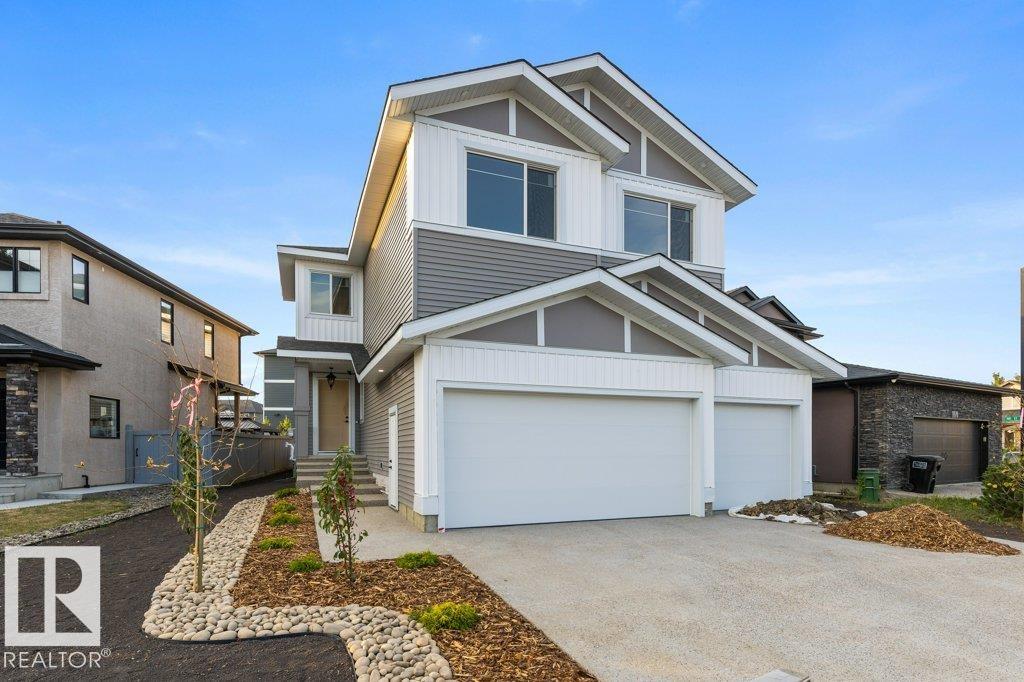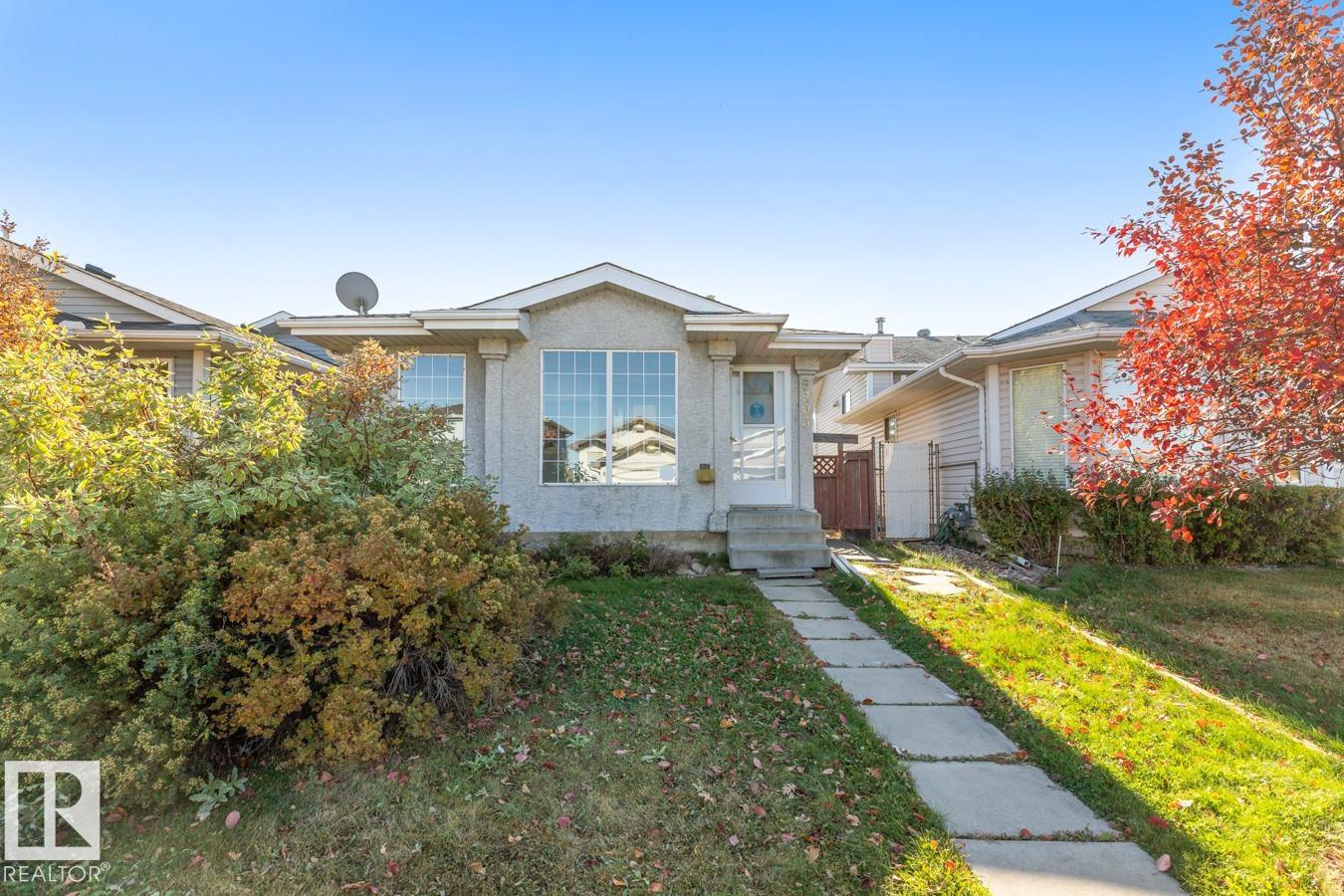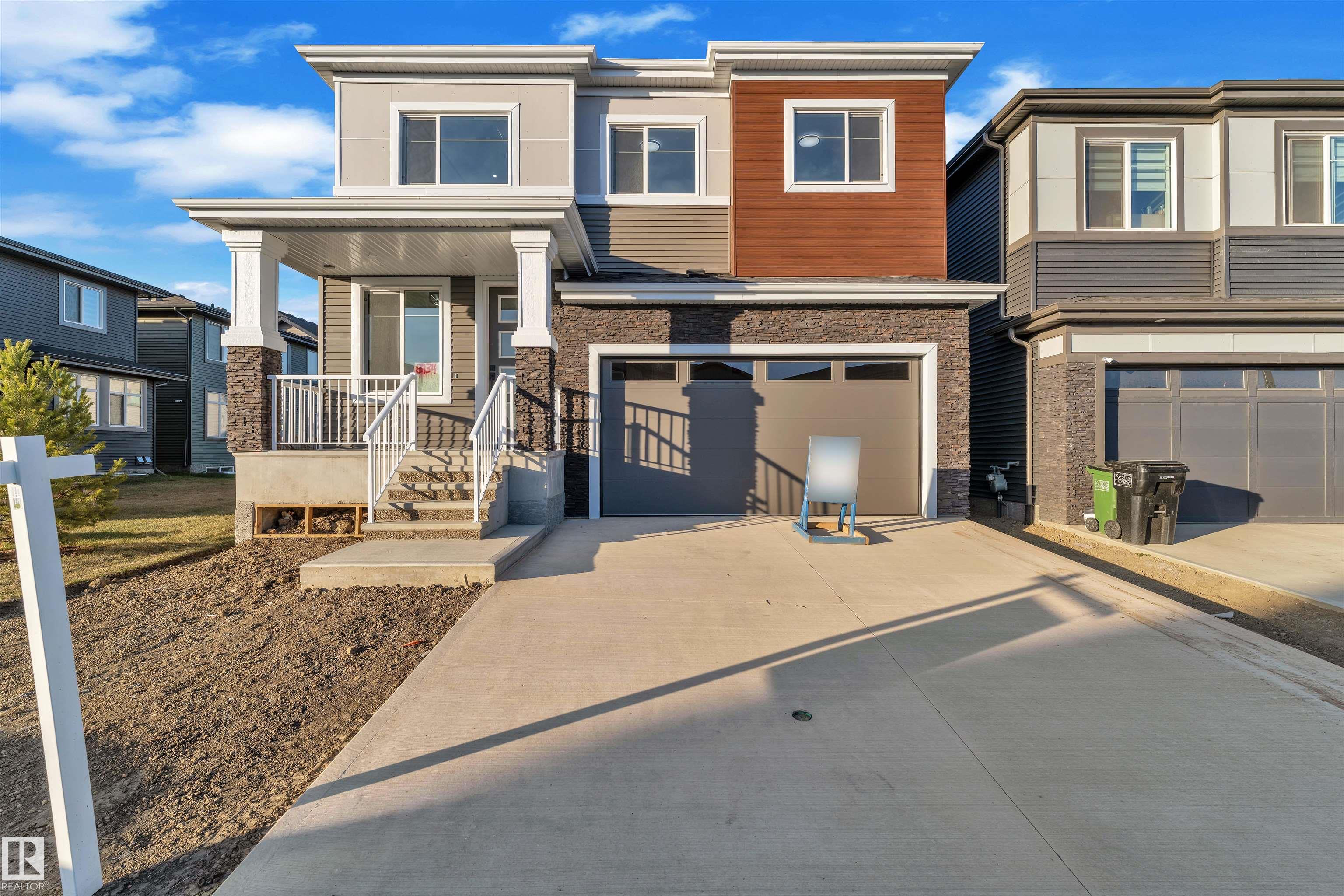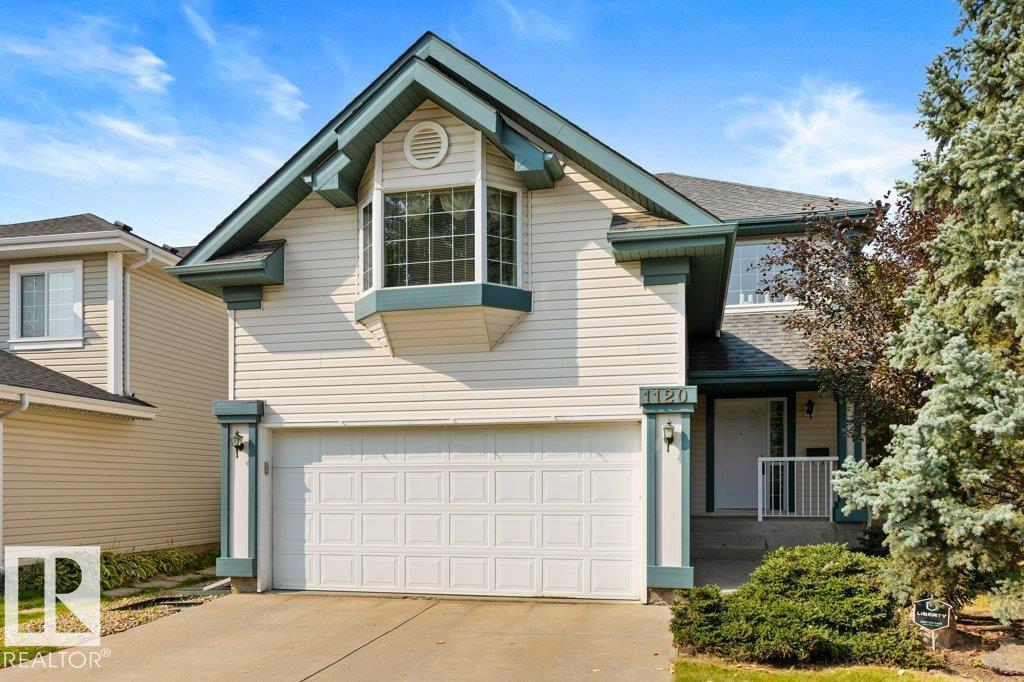- Houseful
- AB
- Stony Plain
- T7Z
- 135 St Andrews Dr
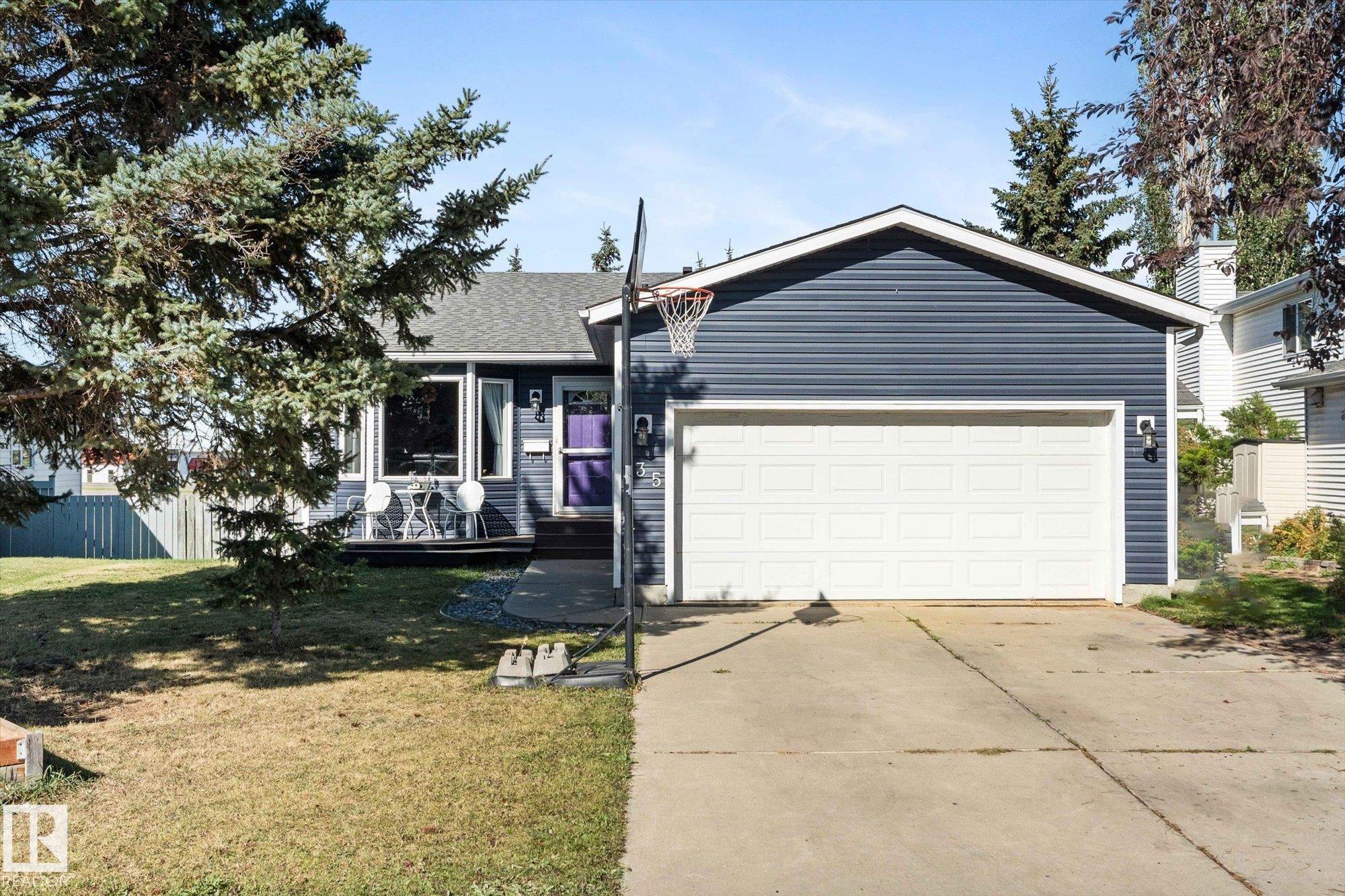
Highlights
Description
- Home value ($/Sqft)$372/Sqft
- Time on Houseful27 days
- Property typeResidential
- StyleBungalow
- Median school Score
- Lot size7,636 Sqft
- Year built1990
- Mortgage payment
Welcome to 135 St. Andrews Drive, this beautiful 1277 sqft walkout bungalow sits on a large lot complete with a double attached garage, in the sought-after community of St. Andrews, within walking distance to E'Cole Meridian Height School. On the main floor, is a beautifully renovated kitchen with new white cabinets, SS appliances, corner pantry & garden doors to the large deck. New laminate flooring in living room, kitchen & main 4p bathroom. 3 bedrooms including the primary with 3p ensuite & W/I closet complete the main floor. In the walkout basement, is the 4th bedroom, another 3p bathroom & a large family room with a gas fireplace & space for a pool table. Outside in the fully fenced treed backyard is a large wood deck, a covered patio, fire-pit area & best of all, no rear neighbours. Other Upgrades: HWT (2022), Laminate floor (2021), Deck Large (2012), New kitchen Appliances (2020), Kitchen Cabinets (2021), New Siding (2022), Shingles (2022), Garage Door Powered (2017).
Home overview
- Heat type Forced air-1, natural gas
- Foundation Concrete perimeter
- Roof Asphalt shingles
- Exterior features Fenced, hillside, landscaped, playground nearby, schools, shopping nearby
- Has garage (y/n) Yes
- Parking desc Double garage attached, insulated
- # full baths 3
- # total bathrooms 3.0
- # of above grade bedrooms 4
- Flooring Carpet, ceramic tile, laminate flooring
- Appliances Dishwasher-built-in, dryer, garage control, garage opener, microwave hood fan, refrigerator, stove-electric, washer
- Has fireplace (y/n) Yes
- Interior features Ensuite bathroom
- Community features Deck, fire pit, hot water natural gas, patio, walkout basement
- Area Parkland
- Zoning description Zone 91
- Elementary school Meridian heights school
- High school Memorial composite high
- Middle school Meridian heights school
- Lot desc Rectangular
- Lot size (acres) 709.41
- Basement information Full, finished
- Building size 1277
- Mls® # E4459215
- Property sub type Single family residence
- Status Active
- Virtual tour
- Other room 2 33.7m X 14.4m
- Master room 13.9m X 18.1m
- Bedroom 4 10.9m X 6.6m
- Kitchen room 6.3m X 18.5m
- Bedroom 2 9.2m X 11.8m
- Other room 1 11.3m X 8.7m
- Bedroom 3 9.5m X 11.9m
- Other room 3 12.9m X 12.9m
- Dining room 9.1m X 19m
Level: Main - Living room 11.9m X 18.8m
Level: Main
- Listing type identifier Idx

$-1,267
/ Month








