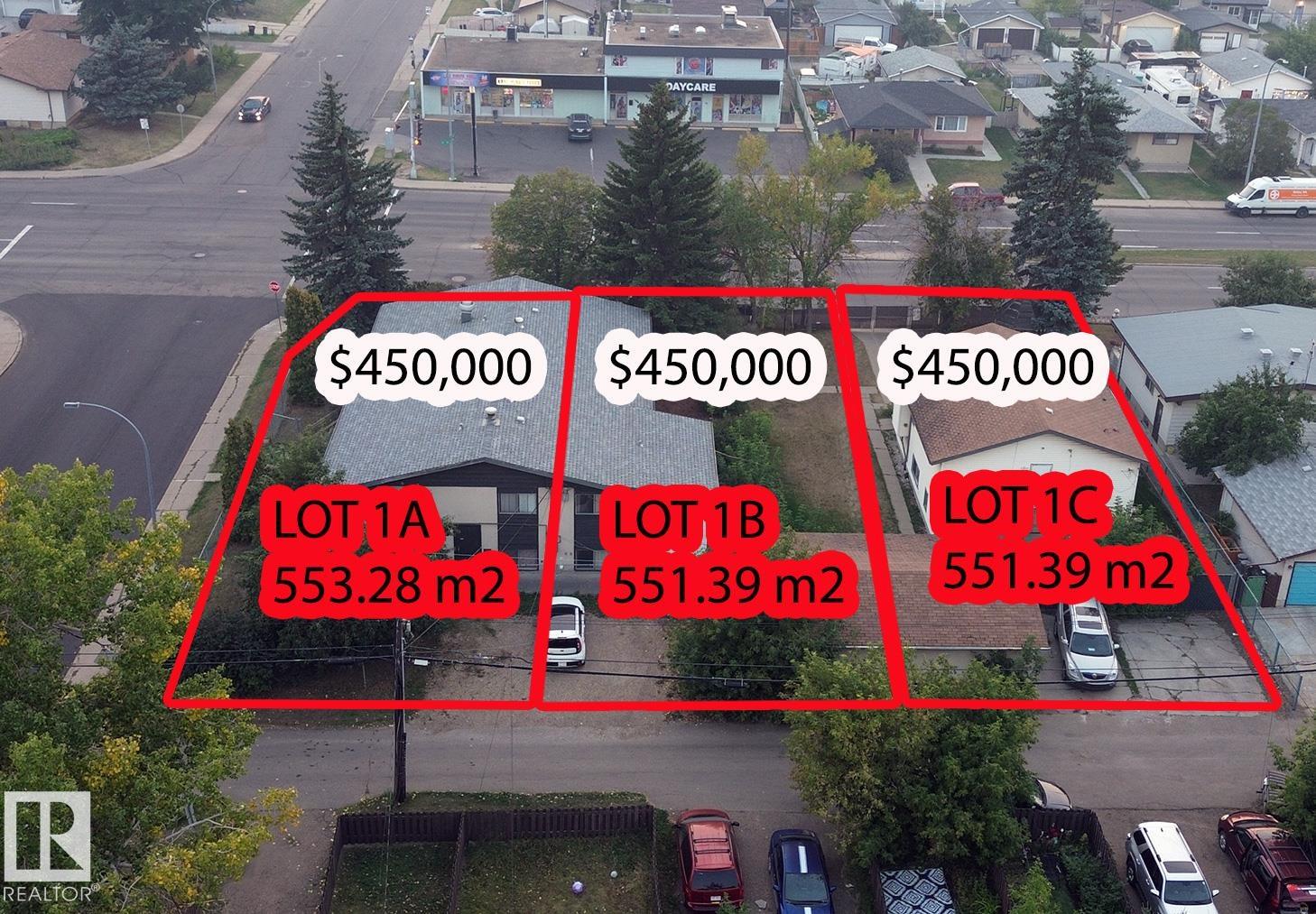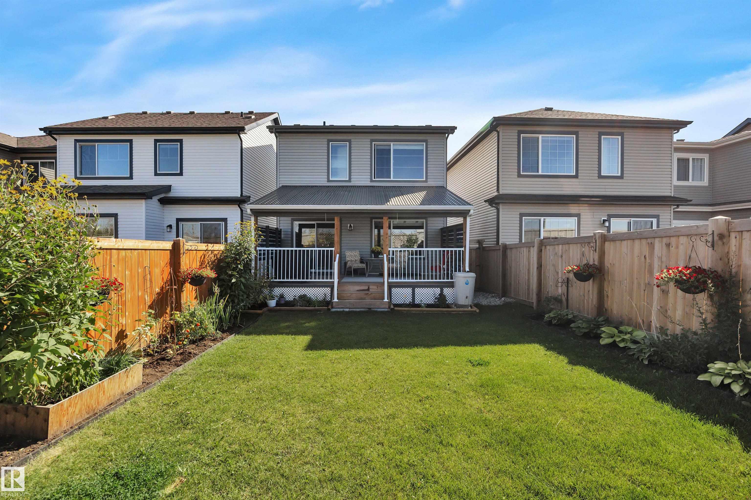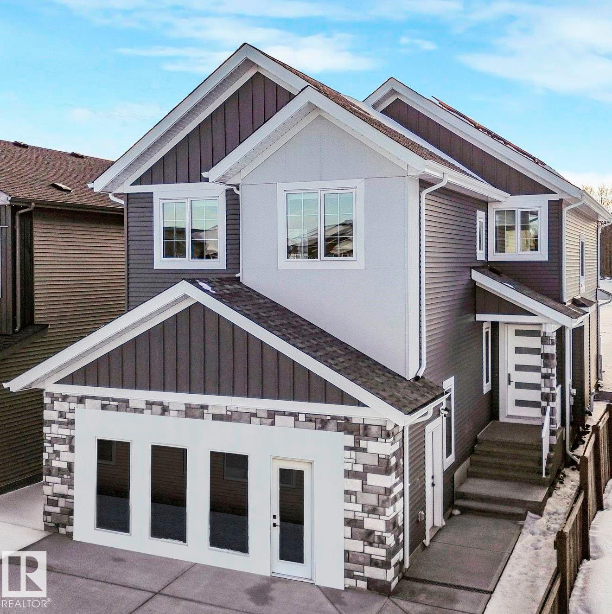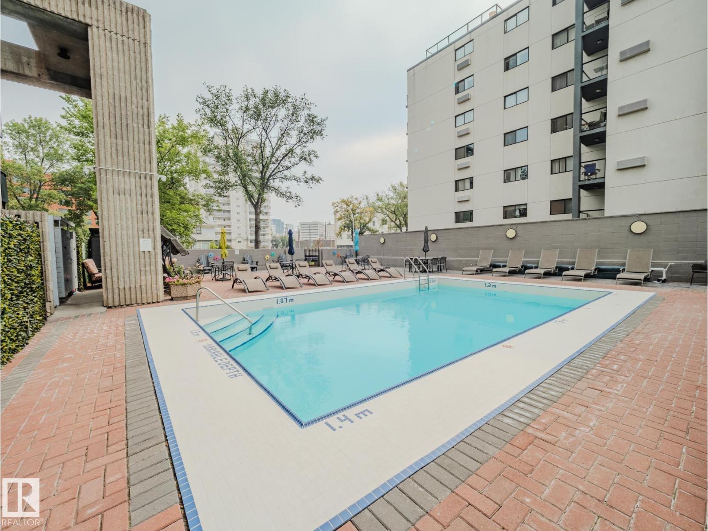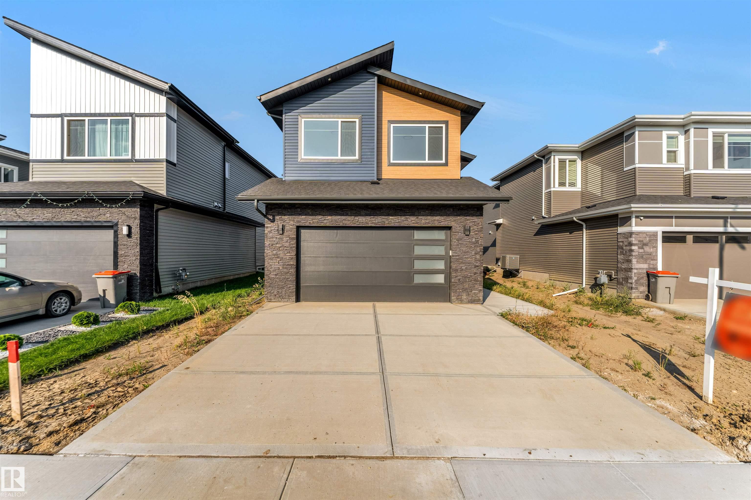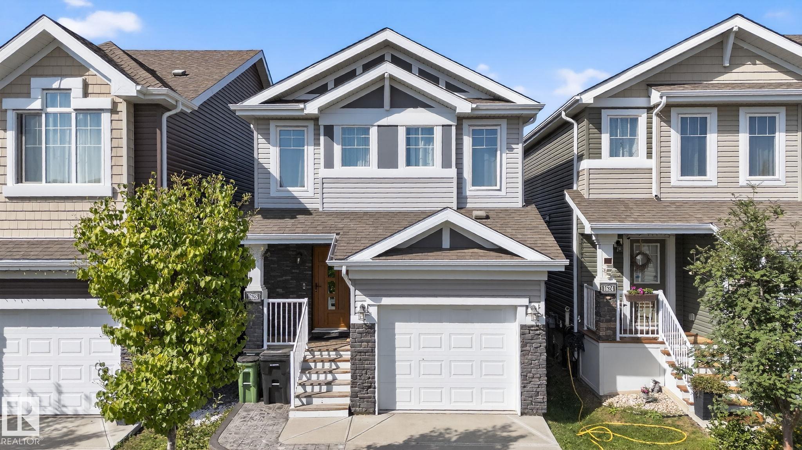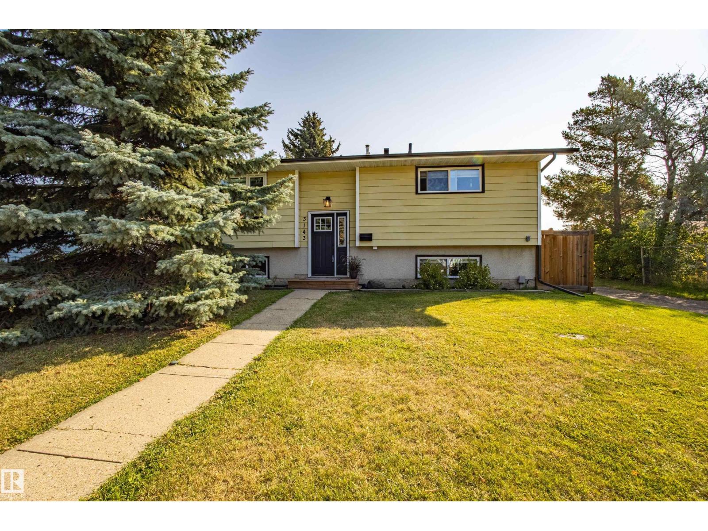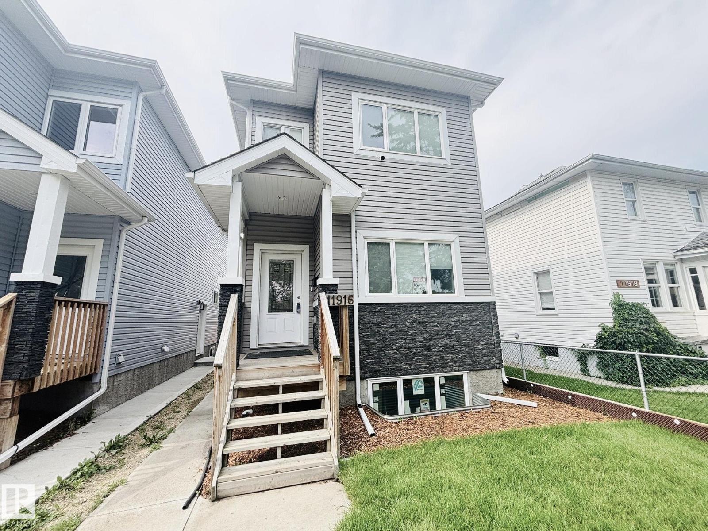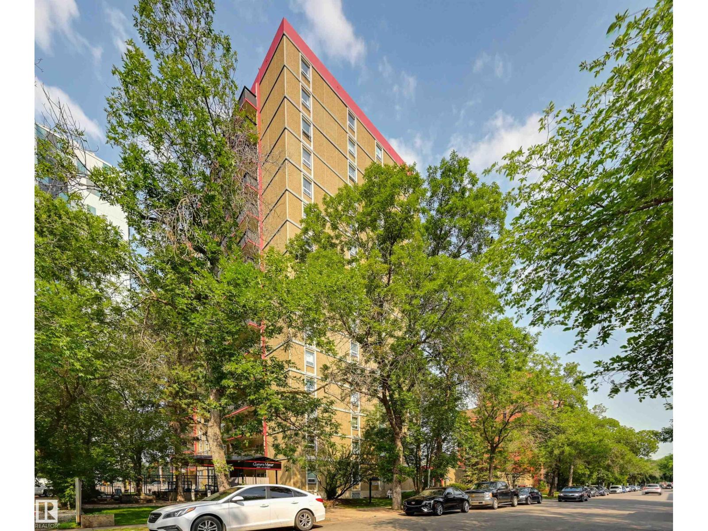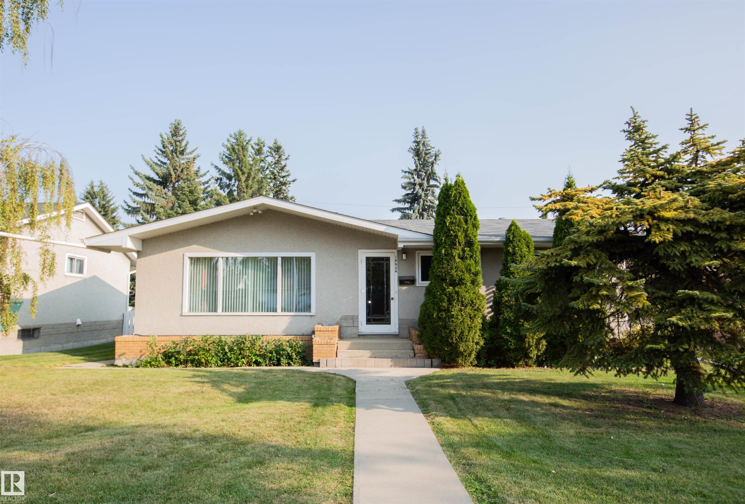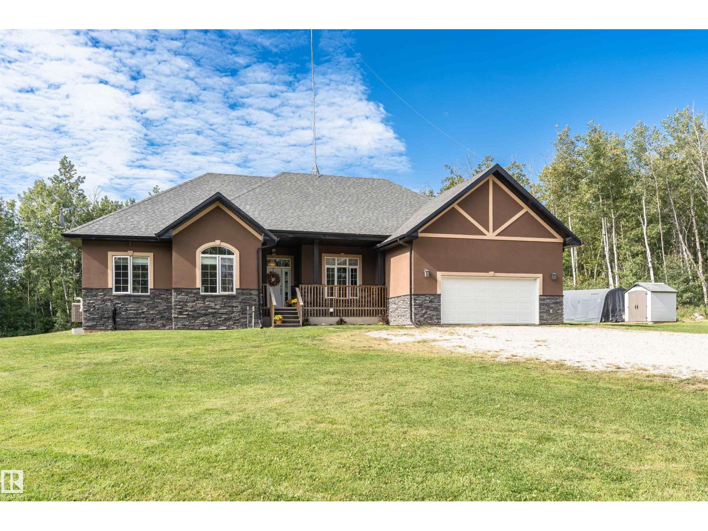- Houseful
- AB
- Stony Plain
- T7Z
- 1409 Westerra Ba Bay
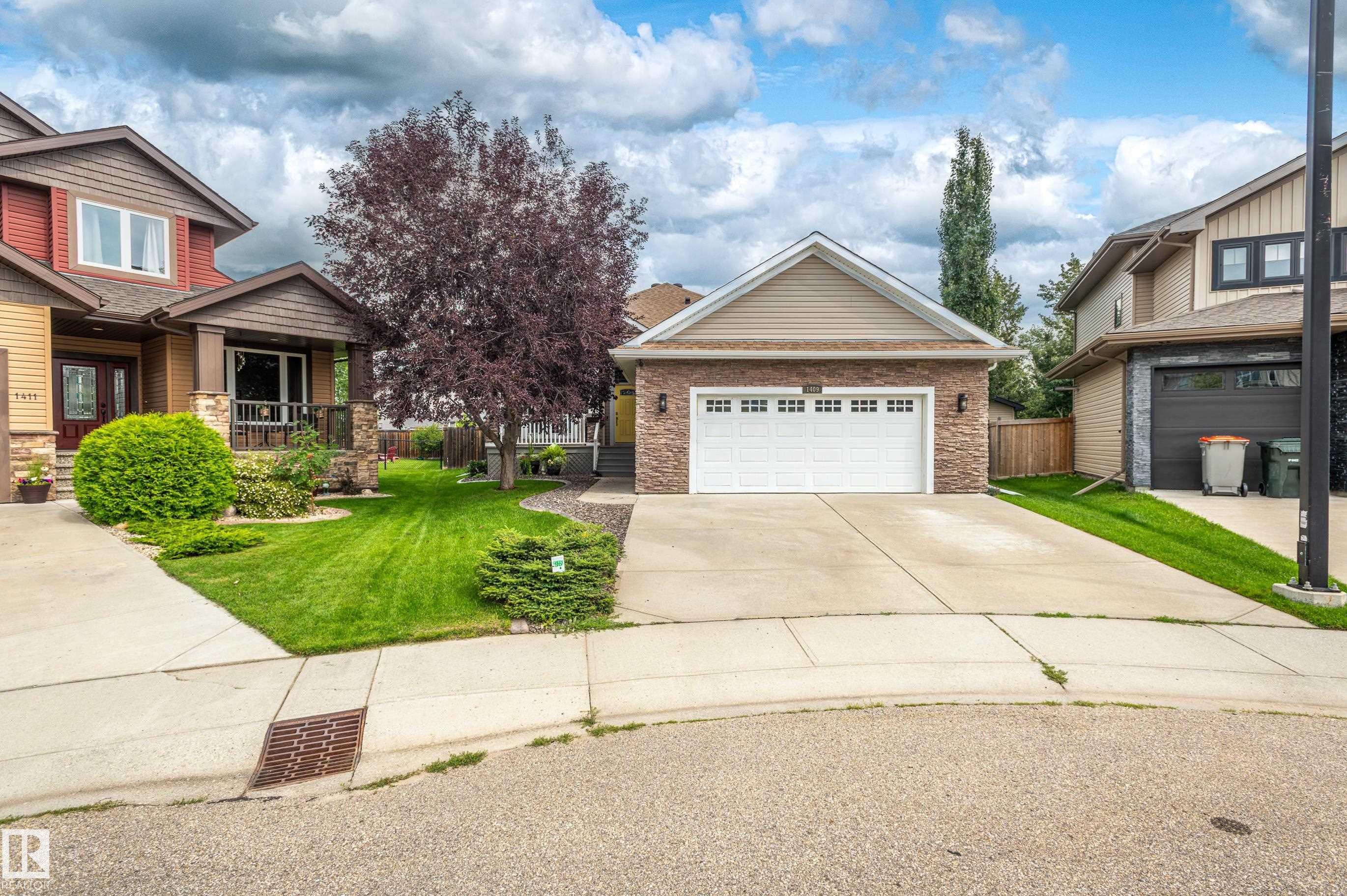
Highlights
Description
- Home value ($/Sqft)$498/Sqft
- Time on Houseful18 days
- Property typeResidential
- StyleBungalow
- Median school Score
- Lot size9,905 Sqft
- Year built2010
- Mortgage payment
Welcome to your dream bungalow, nestled in the neighborhood of Westerra, surrounded by lush greenery and mature trees, this stunning home offers a perfect blend of comfort, style and tranquility. The beautifully landscaped backyard feels like your own private retreat, with a charming cabin style shed that adds character and functionality. This open concept home features hardwood floors, custom quartz countertops, cozy gas fireplaces. A chef's kitchen with a walk in pantry that flows seamlessly into the dining & living areas, making it ideal for entertaining family & friends. The main floor offers two spacious bedrooms plus a front office. The master suite overlooks the backyard and boast a French door leading to a private deck, a walk in closet with custom california closets and a luxurious ensuite. The lower level you'll find plenty of room for family living with two additional bedrooms and a storage rm which could be the fifth bedroom. THIS IS A RARE GEM!
Home overview
- Heat type Forced air-1, natural gas
- Foundation Concrete perimeter
- Roof Asphalt shingles
- Exterior features Fenced, golf nearby, landscaped, low maintenance landscape, playground nearby, private setting
- # parking spaces 4
- Has garage (y/n) Yes
- Parking desc Double garage attached, insulated, over sized
- # full baths 3
- # total bathrooms 3.0
- # of above grade bedrooms 5
- Flooring Carpet, ceramic tile, hardwood
- Appliances Dishwasher-built-in, dryer, garage opener, oven-microwave, refrigerator, storage shed, stove-electric, washer, window coverings
- Has fireplace (y/n) Yes
- Interior features Ensuite bathroom
- Community features Closet organizers, deck, detectors smoke, dog run-fenced in, no smoking home, vinyl windows, vacuum system-roughed-in
- Area Parkland
- Zoning description Zone 91
- Lot desc Reverse pie
- Lot size (acres) 920.21
- Basement information Full, finished
- Building size 1506
- Mls® # E4453646
- Property sub type Single family residence
- Status Active
- Virtual tour
- Family room Level: Lower
- Dining room Level: Main
- Living room Level: Main
- Listing type identifier Idx

$-2,000
/ Month

