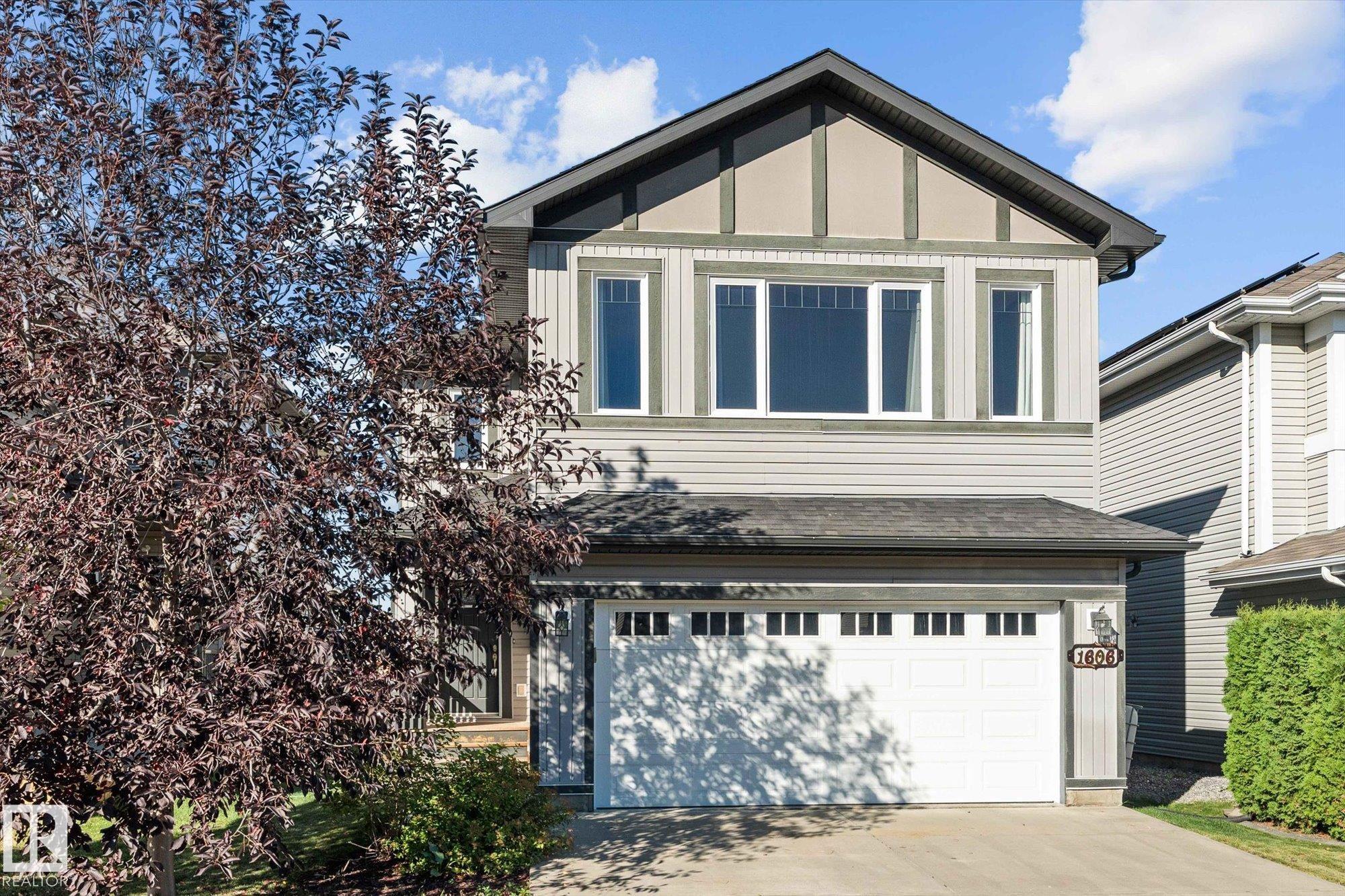This home is hot now!
There is over a 94% likelihood this home will go under contract in 15 days.

Welcome to 1606 Westerra Avenue, this beautiful 2052 sqft 2-storey is in the newer part of Westerra in Stony Plain, close to playgrounds and the ODR! This air-conditioned home has 3 bedrooms and 2.5 bathrooms. On the main floor is a large entry with tiled floor, a 2p bathroom and the mudroom leading to the heated dbl attached garage. The kitchen has dark cabinets, granite counters, a corner pantry and a large island. With Open concept design to the dining space and living room with hardwood floors and gas fireplace. The garden doors lead to the large deck in the west facing backyard complete with a dog run. The upper floor has 3 bedrooms including the primary suite with space for a king bed, large walk-in closet, a 4p ensuite with soaker tub and separate shower. There is a large bonus room with vaulted ceiling, the main 4p bathroom and the laundry room upstairs. The basement is left unfinished for your creative design. Upgrades: Hot Water on Demand, New Shingles in 2023, Central VAC, Garage Heater & AC!

