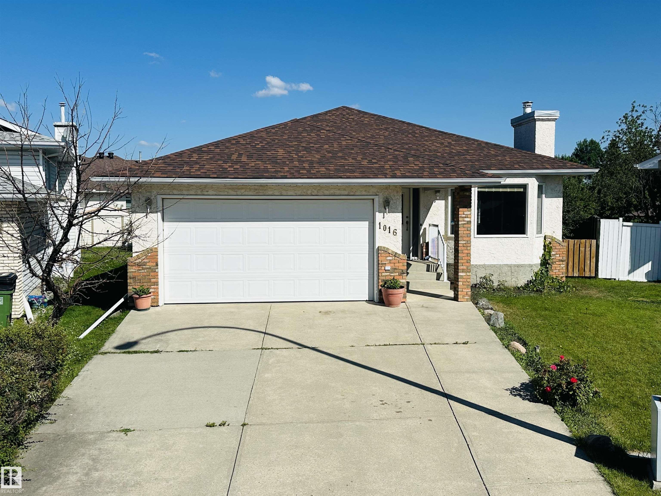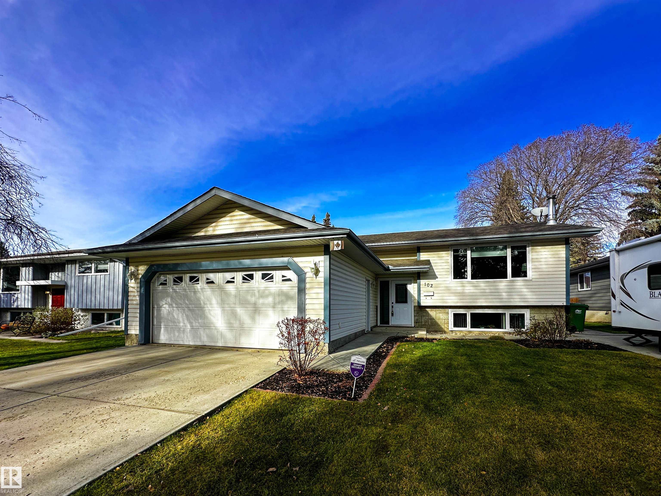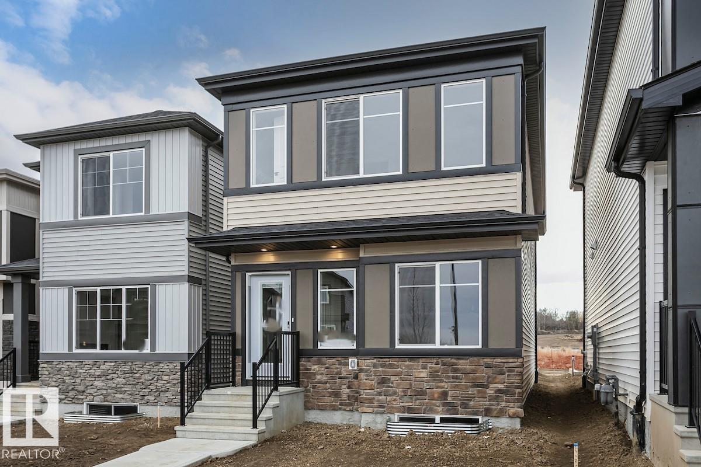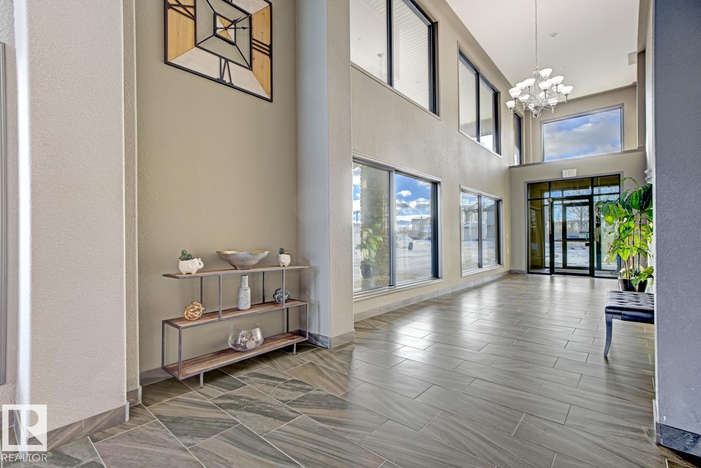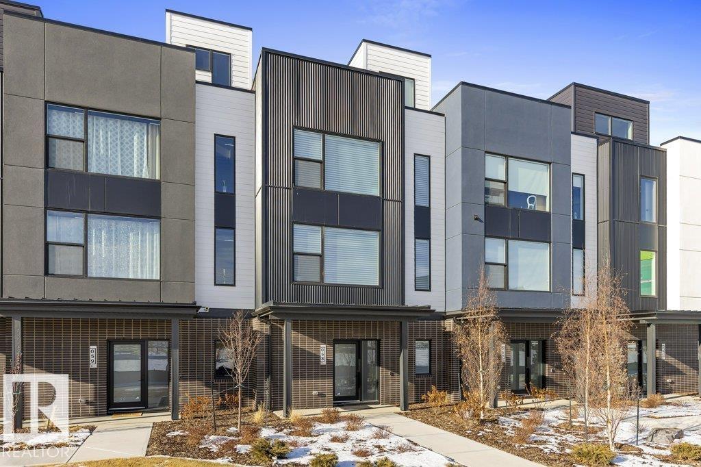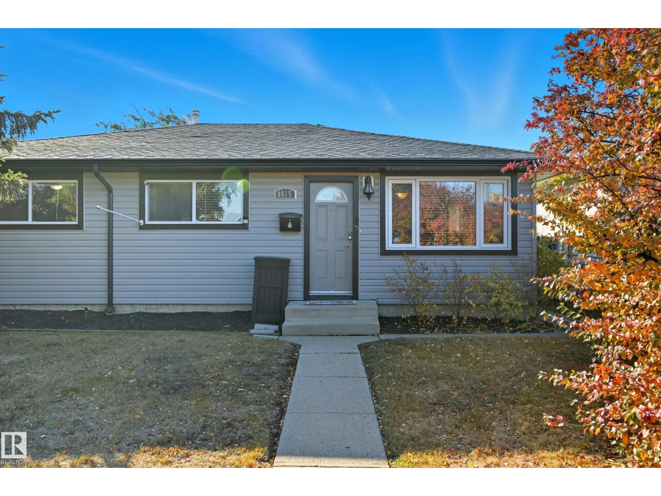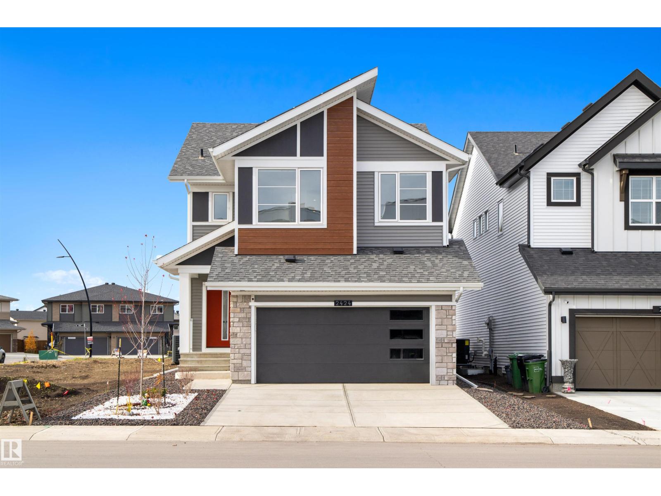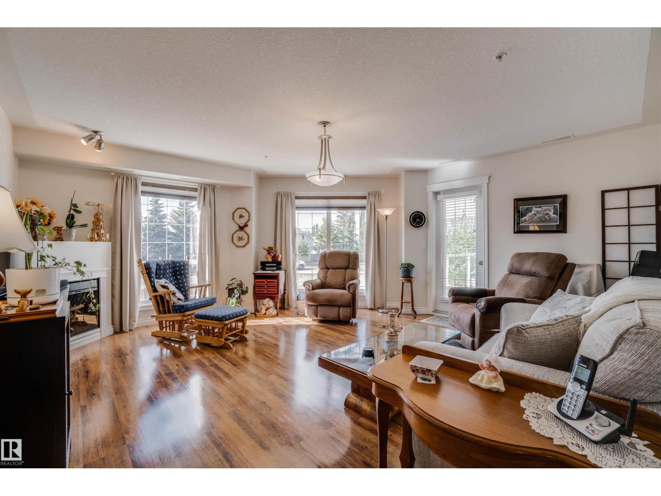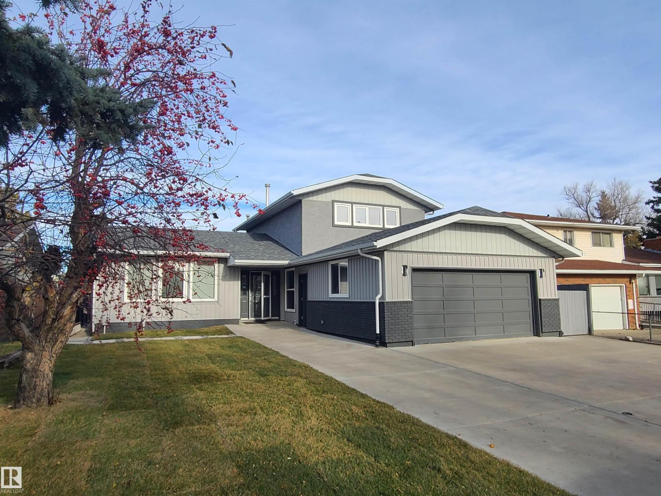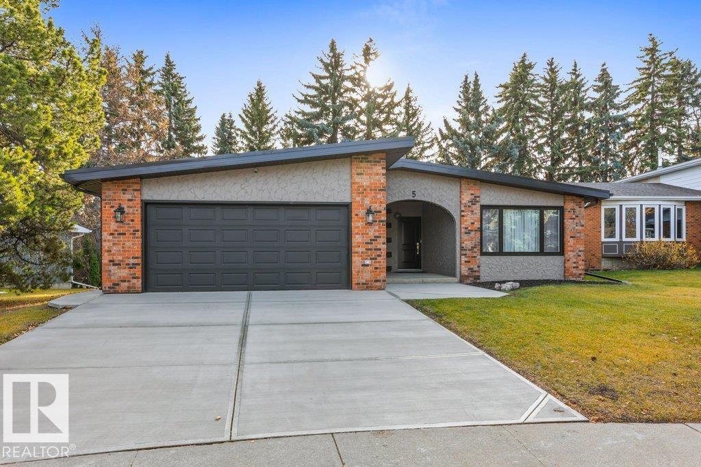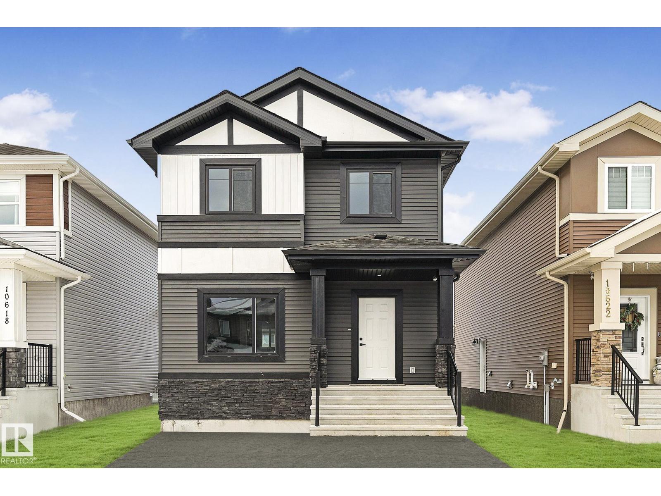- Houseful
- AB
- Stony Plain
- T7Z
- 1785 Westerra Lo Loop
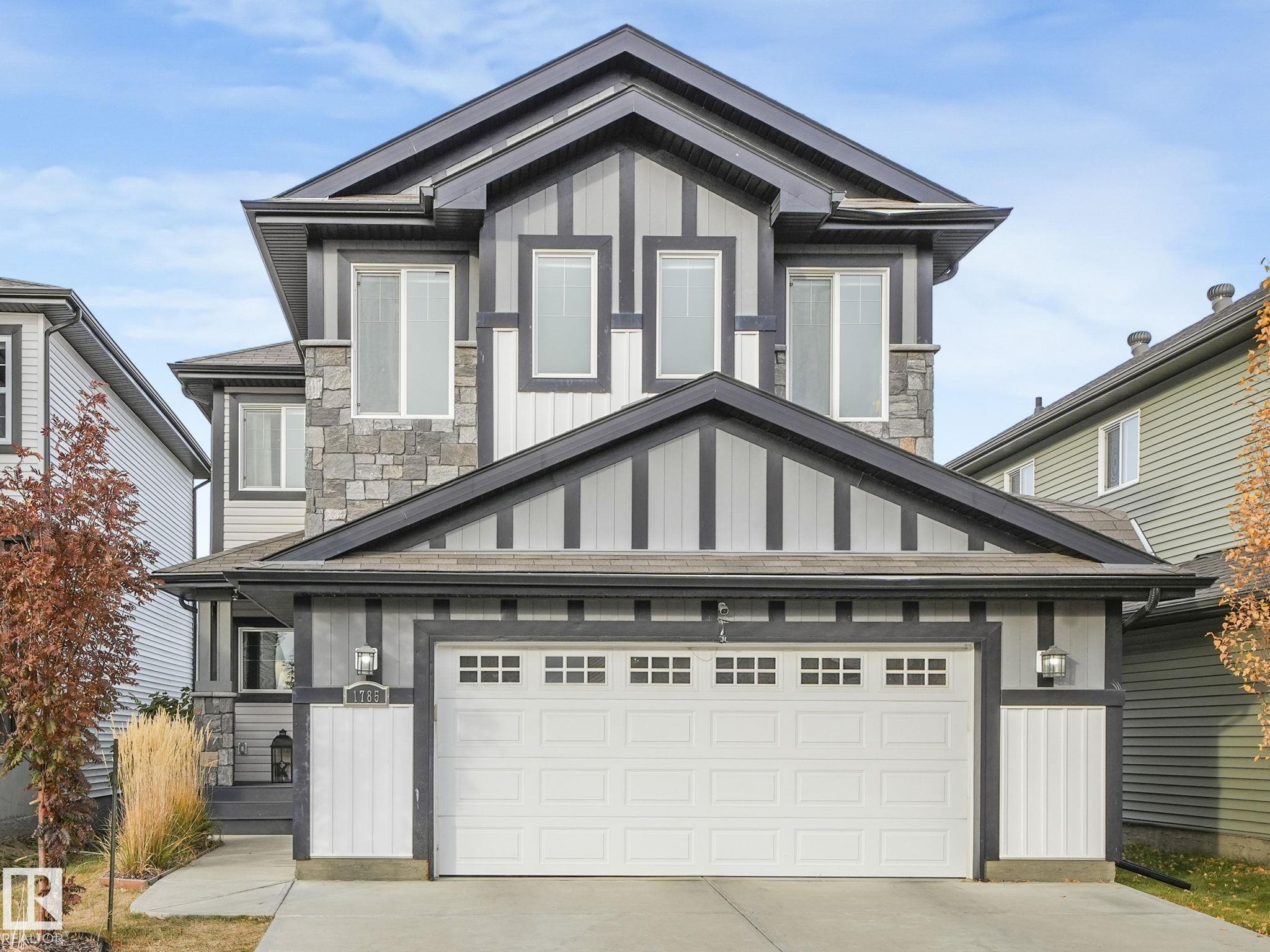
1785 Westerra Lo Loop
1785 Westerra Lo Loop
Highlights
Description
- Home value ($/Sqft)$264/Sqft
- Time on Housefulnew 2 hours
- Property typeResidential
- Style2 storey
- Median school Score
- Lot size4,374 Sqft
- Year built2016
- Mortgage payment
STUNNING 2,554 sq.ft 2-Storey BACKING POND with FULLY FINISHED BASEMENT!!! Built in 2016 this beauty is loaded with upgrades including AIR CONDITIONING... HARDWOOD FLOORING... ENCLOSED 3 SEASON SUN ROOM... HEATED GARAGE... GAS FIREPLACE... MAIN FLOOR DEN/OFFICE and so much more!! Located on a QUIET CRESCENT with PLAYGROUND and ICE RINK nearby for the kids!! The kitchen is beautiful with large island, stainless steel appliances, induction stove and walk thru pantry. Spacious open concept floor plan with plenty of room for entertaining. Huge mudroom with walk-in closet, bench and access to the basement. The sunroom is screened in and offers a gas line for the BBQ and GAS FIRE TABLE INCLUDED! Upstairs is a MASSIVE BONUS ROOM, 3 BEDROOMS with GARDEN DOORS to the PRIMARY BEDROOM, LAUNDRY ROOM, and 4pce bath. BASEMENT includes a large rec room, gym, 4th bedroom and 4 pce bath. OVERSIZED HEATED GARAGE!!! DECK WITH STORAGE!! ENJOY the BEAUTIFUL VIEW OF THE POND with NO NEIGHBOURS BEHIND!!! A MUST SEE!!!
Home overview
- Heat type Forced air-1, natural gas
- Foundation Concrete perimeter
- Roof Asphalt shingles
- Exterior features Backs onto lake, backs onto park/trees, fenced, landscaped, playground nearby, schools, shopping nearby
- Has garage (y/n) Yes
- Parking desc Double garage attached, heated, over sized
- # full baths 3
- # half baths 1
- # total bathrooms 4.0
- # of above grade bedrooms 4
- Flooring Carpet, hardwood
- Appliances Air conditioning-central, dishwasher-built-in, dryer, garage opener, oven-microwave, refrigerator, vacuum system attachments, vacuum systems, washer, window coverings, stove-induction, garage heater
- Has fireplace (y/n) Yes
- Interior features Ensuite bathroom
- Community features Air conditioner, deck, no smoking home, sprinkler system-fire, sunroom
- Area Parkland
- Zoning description Zone 91
- Lot desc Rectangular
- Lot size (acres) 406.36
- Basement information Full, finished
- Building size 2554
- Mls® # E4464663
- Property sub type Single family residence
- Status Active
- Virtual tour
- Master room 49.9m X 43.6m
- Bedroom 3 42.3m X 35.8m
- Other room 1 45.6m X 29.8m
- Bedroom 2 38.4m X 35.8m
- Bedroom 4 45.3m X 44.3m
- Bonus room 67.9m X 62.3m
- Kitchen room 51.8m X 48.5m
- Other room 2 22.3m X 21.6m
- Family room 40.3m X 77.7m
Level: Basement - Living room 46.2m X 48.5m
Level: Main - Dining room 36.4m X 29.8m
Level: Main
- Listing type identifier Idx

$-1,800
/ Month

