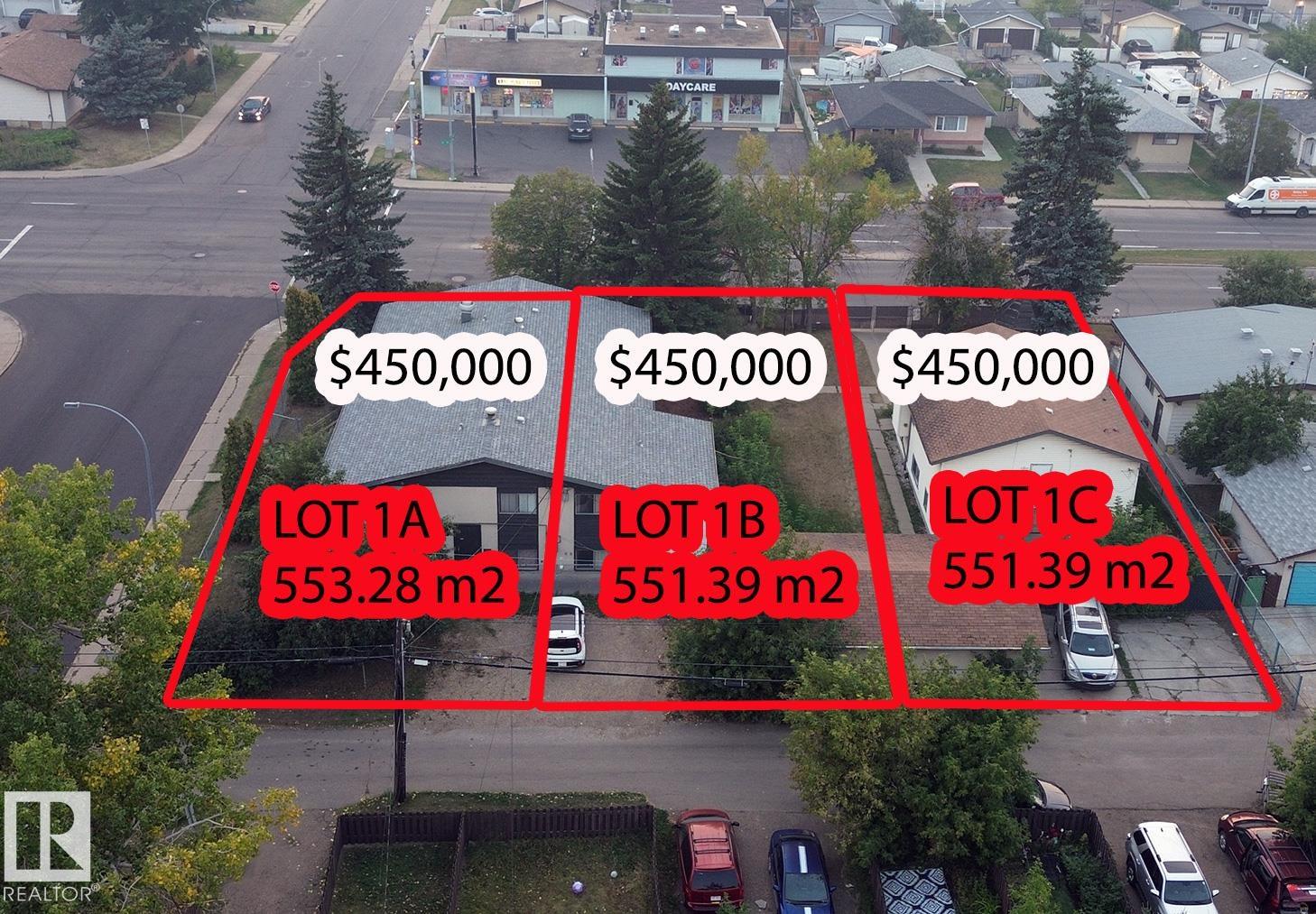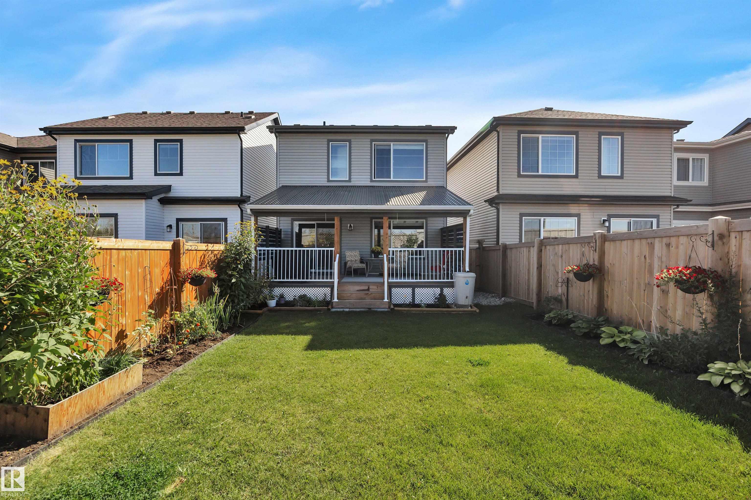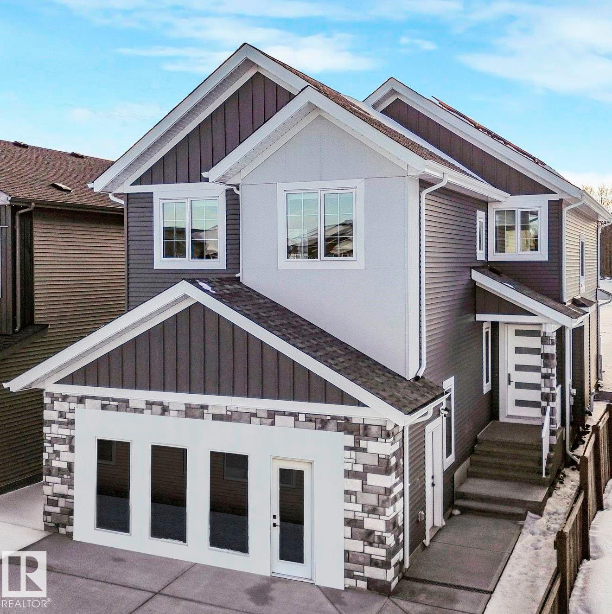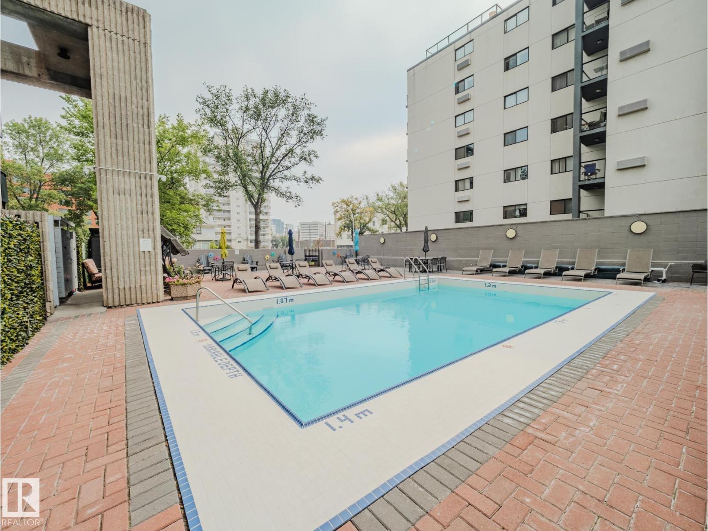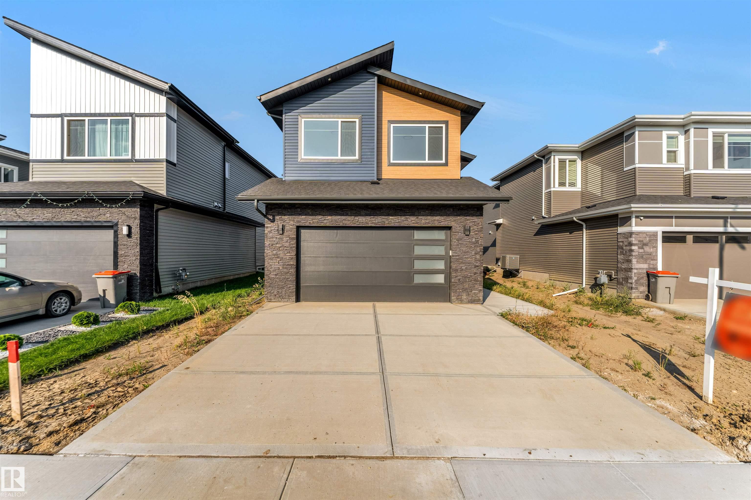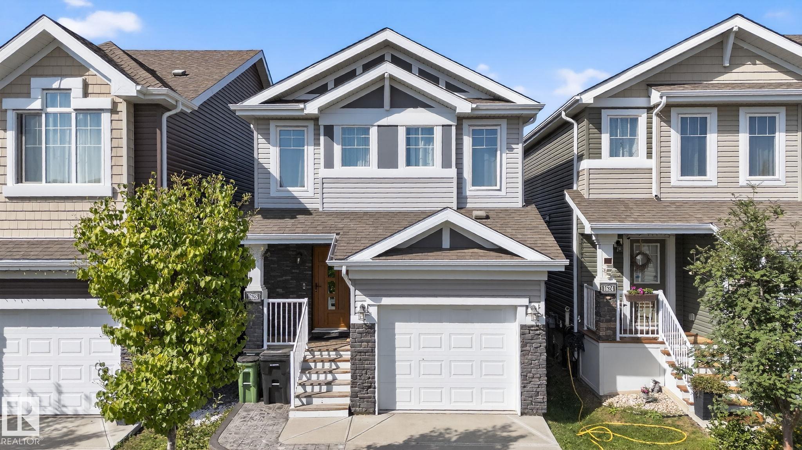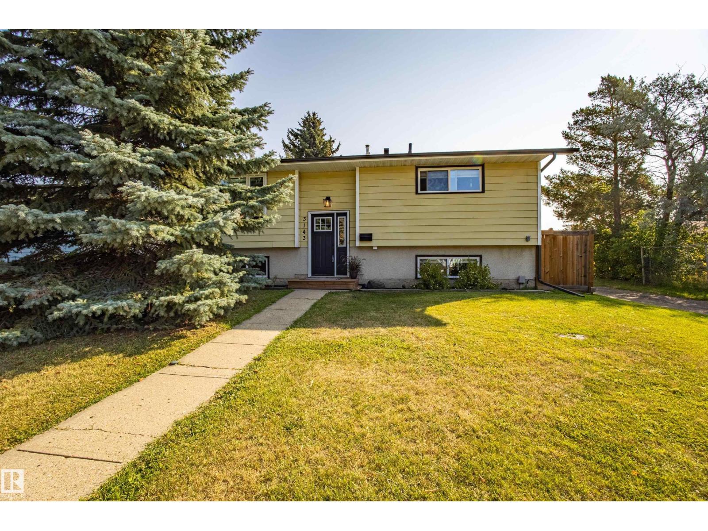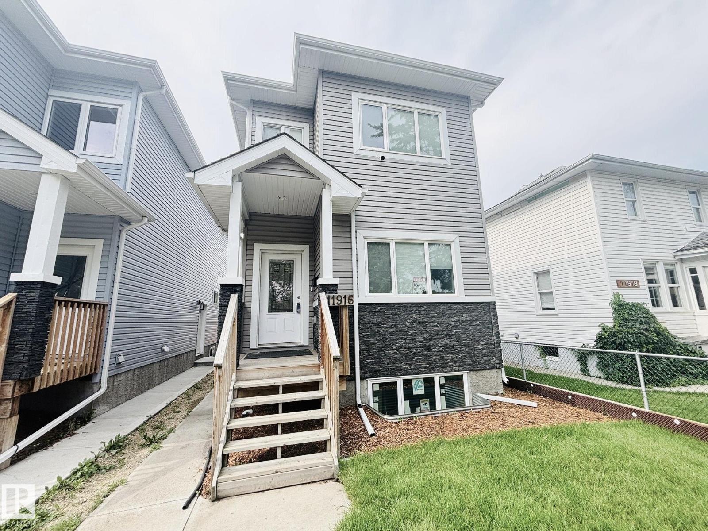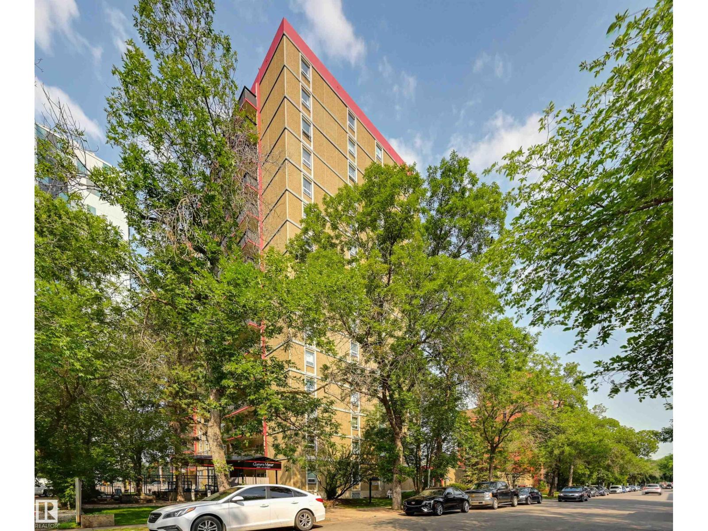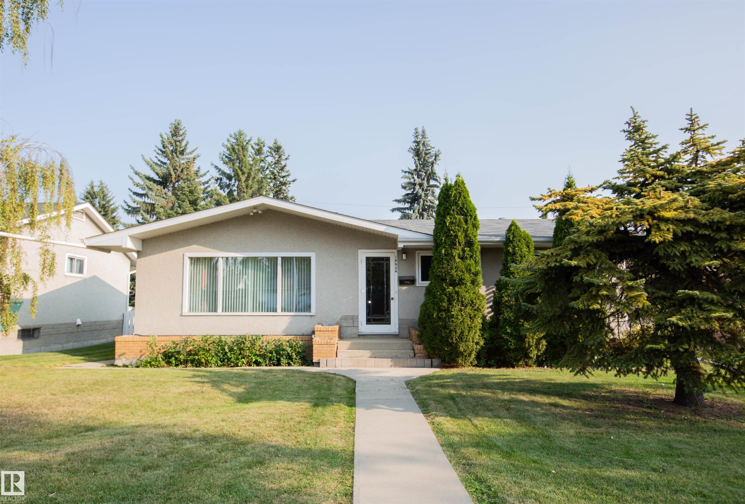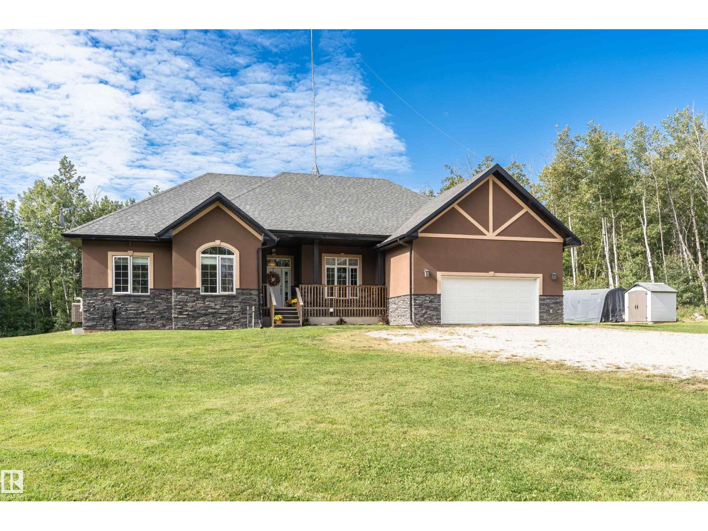- Houseful
- AB
- Stony Plain
- T7Z
- 1918 Westerra Ln
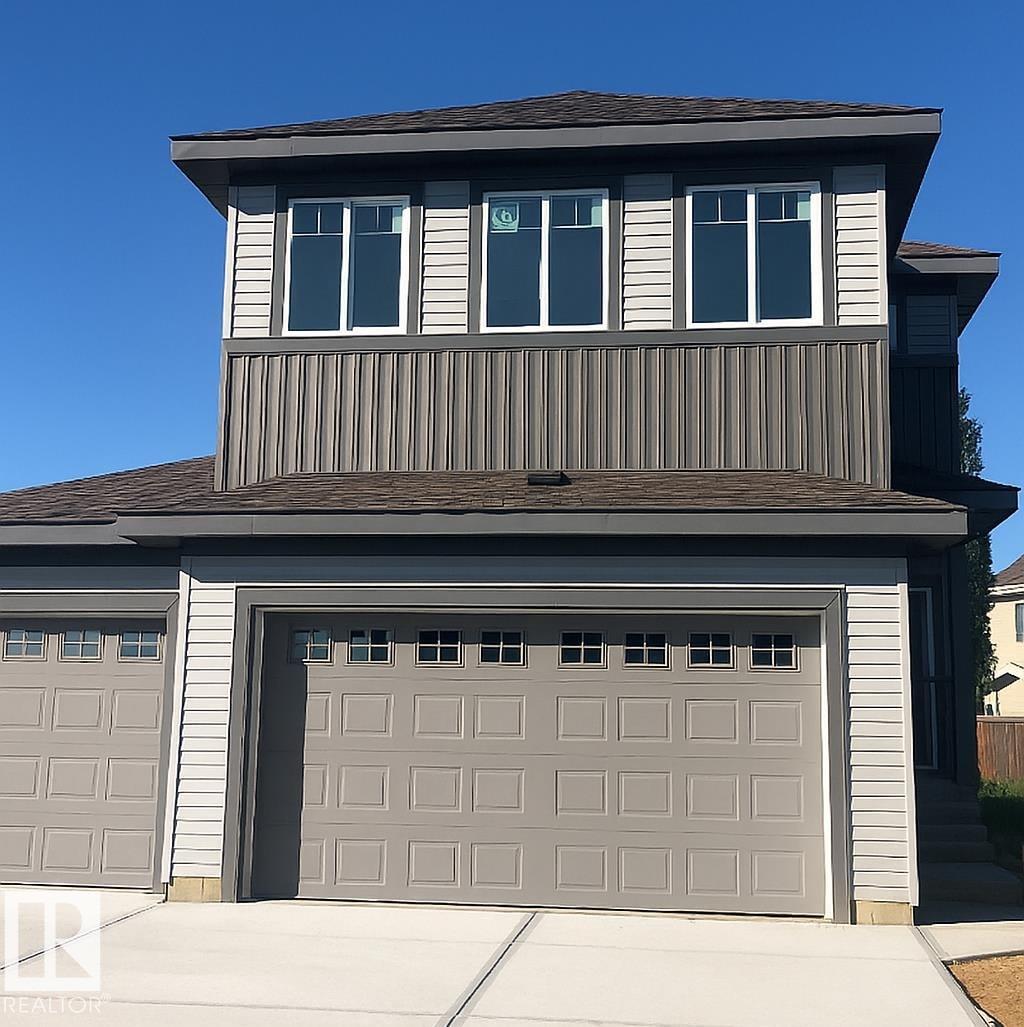
Highlights
Description
- Home value ($/Sqft)$320/Sqft
- Time on Houseful12 days
- Property typeSingle family
- Median school Score
- Lot size6,970 Sqft
- Year built2025
- Mortgage payment
5 Things to Love About This Home: 1) Triple Attached Garage – Ample parking and storage space for your vehicles, toys, and gear. 2) Functional & Stylish Main Floor – Open concept living with an electric fireplace, kitchen island with breakfast bar, stainless steel appliances, and a walkthrough pantry leading to the mudroom with garage access. 3) Upper-Level Convenience – Enjoy a bright bonus room, laundry area, 2 spacious bedrooms, 4pc bath, and a luxurious primary retreat with a 5pc ensuite, dual sinks, soaker tub, stand shower & walk-in closet. 4) Smart Side Entrance – Separate side entry offers added flexibility. 5) Ideal Location – Nestled in beautiful Stony Plain, close to parks, playgrounds, schools & amenities. *Photos are representative* (id:63267)
Home overview
- Heat type Forced air
- # total stories 2
- Has garage (y/n) Yes
- # full baths 2
- # half baths 1
- # total bathrooms 3.0
- # of above grade bedrooms 3
- Subdivision Westerra
- Lot dimensions 647.53
- Lot size (acres) 0.16000248
- Building size 1874
- Listing # E4454611
- Property sub type Single family residence
- Status Active
- Living room 3.66m X 4.7m
Level: Main - Dining room 3.33m X 2.78m
Level: Main - Kitchen 3.33m X 3.9m
Level: Main - Bonus room 4.44m X 4.91m
Level: Upper - Primary bedroom 3.7m X 4.63m
Level: Upper - 2nd bedroom 3.15m X 3.98m
Level: Upper - Laundry 0.96m X 1.79m
Level: Upper - 3rd bedroom 3.72m X 3.62m
Level: Upper
- Listing source url Https://www.realtor.ca/real-estate/28774379/1918-westerra-ln-stony-plain-westerra
- Listing type identifier Idx

$-1,597
/ Month

