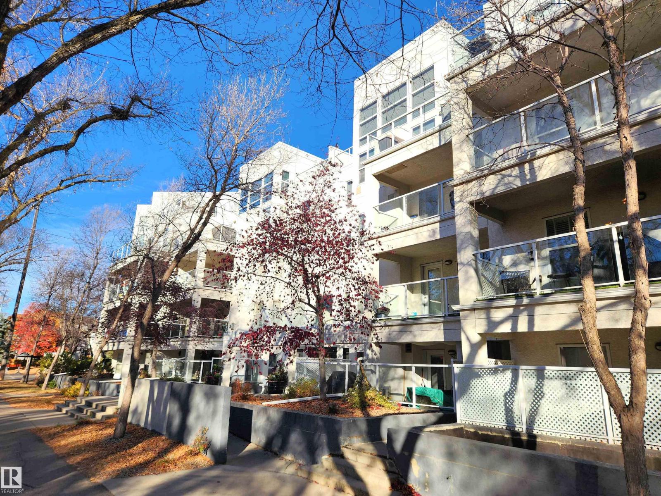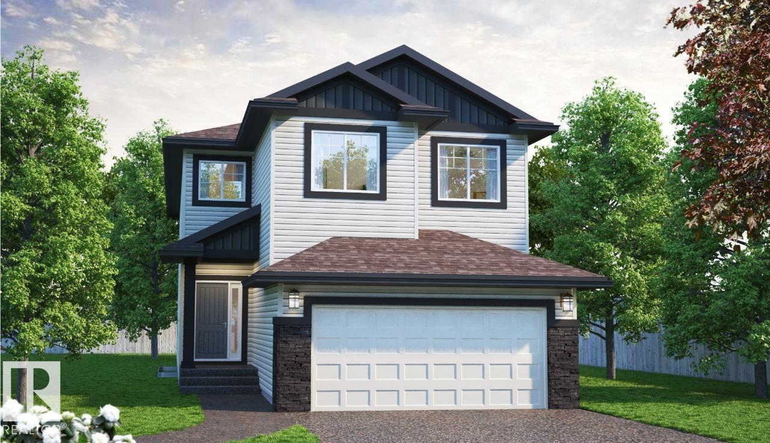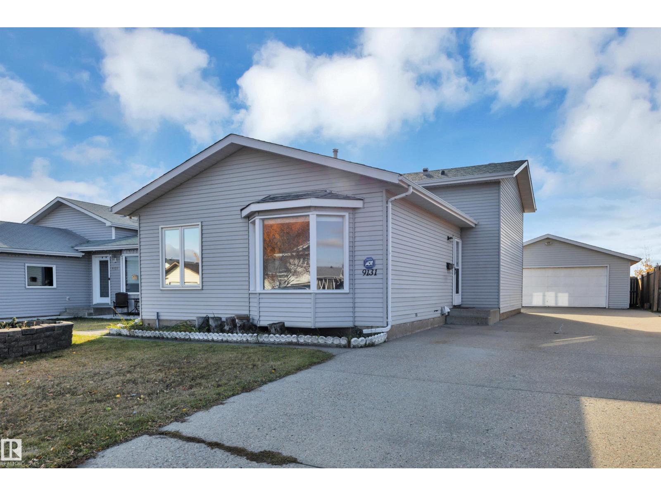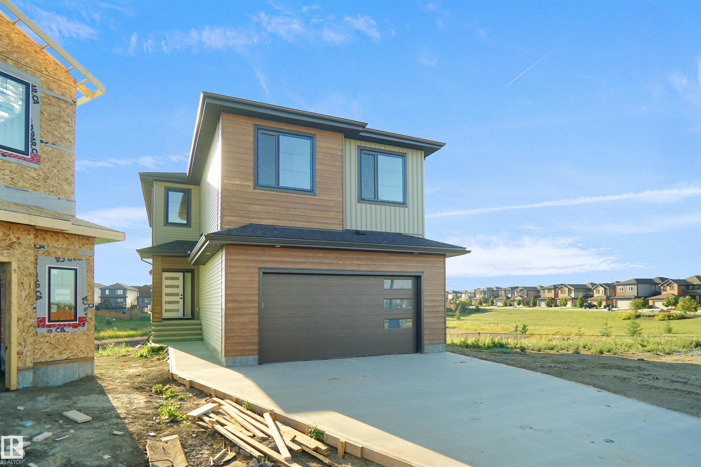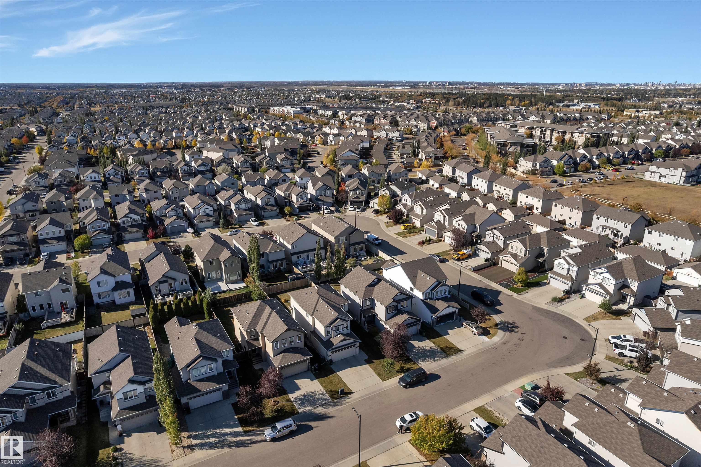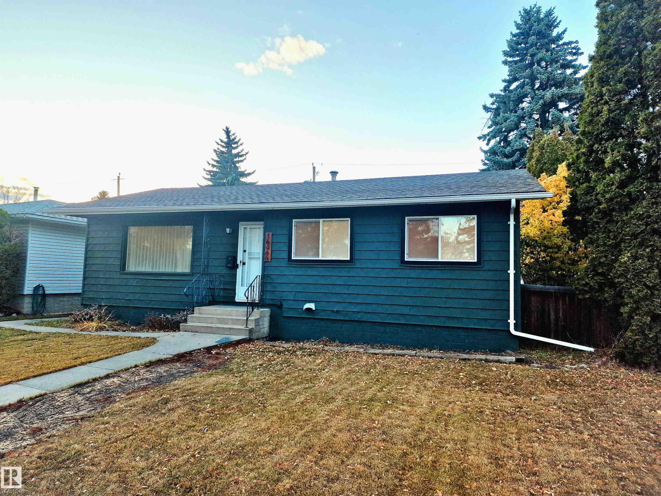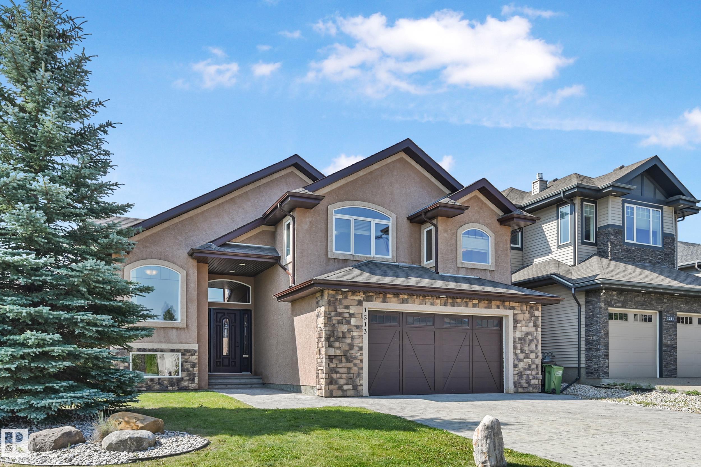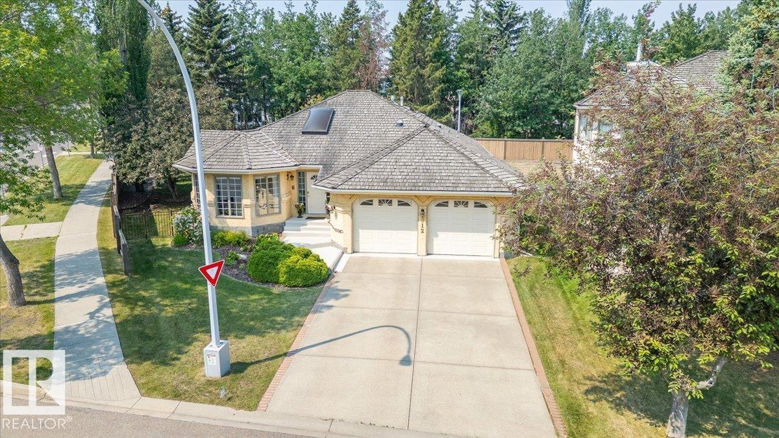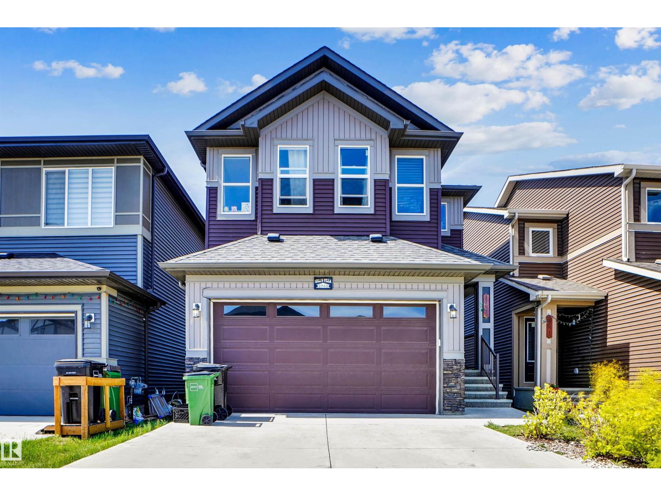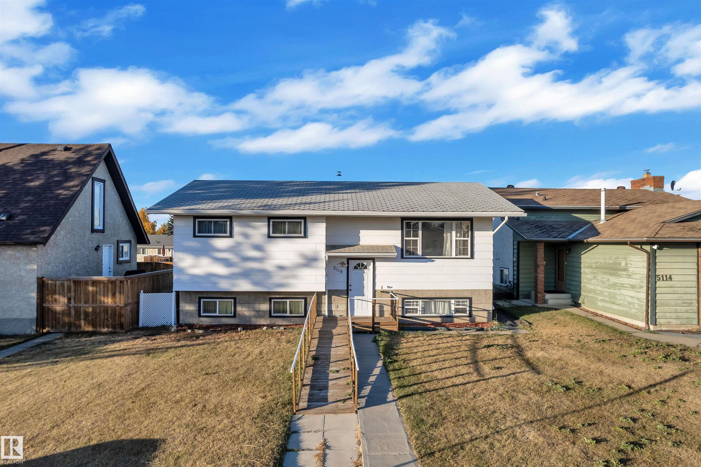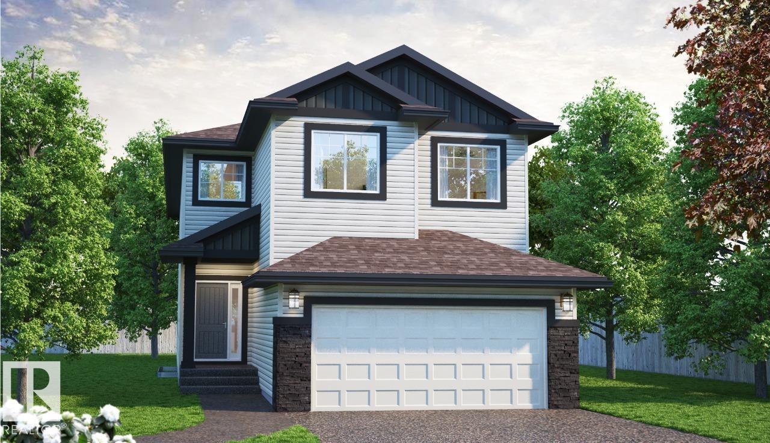- Houseful
- AB
- Stony Plain
- T7Z
- 1940 Westerra Ln
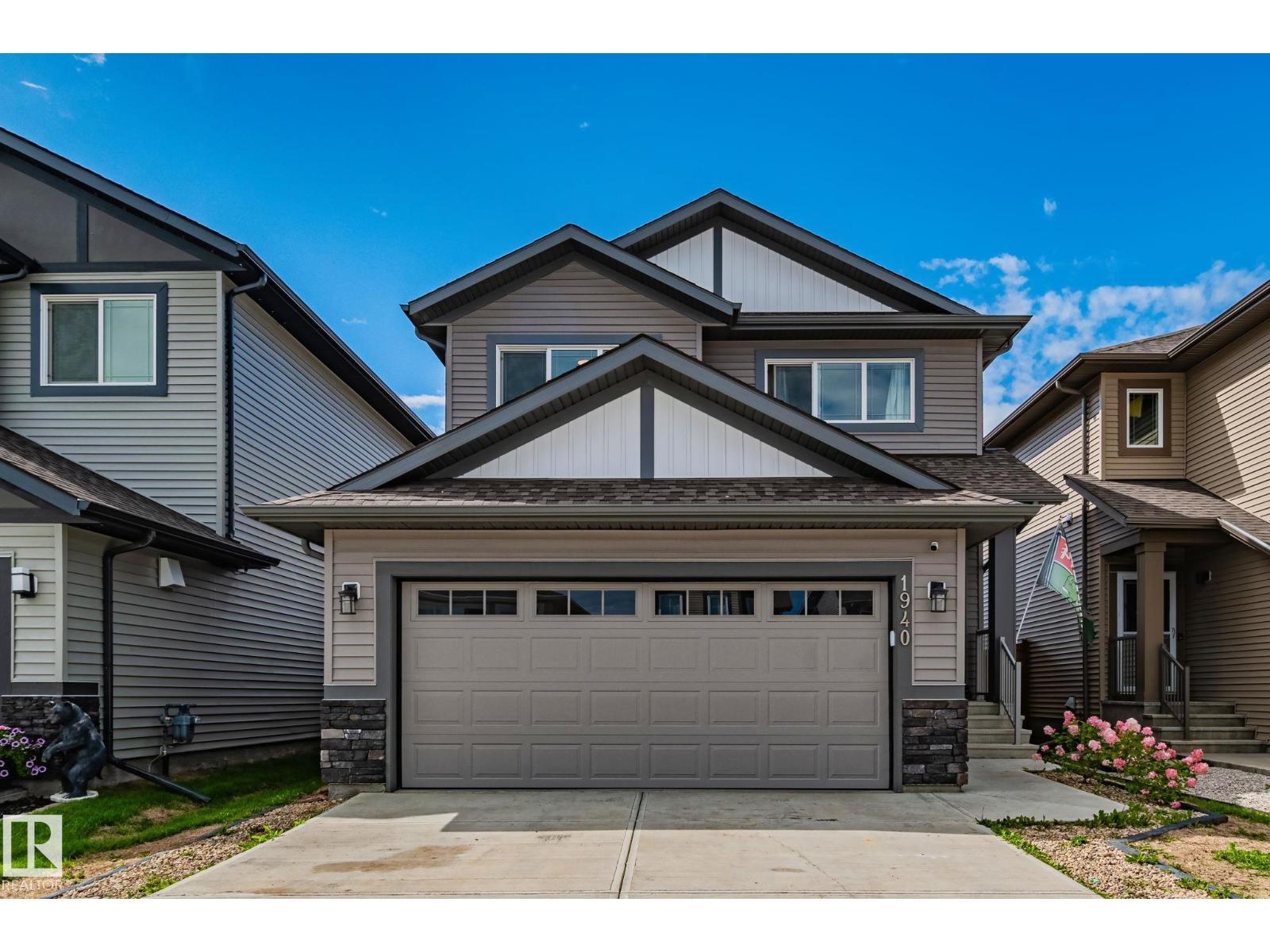
Highlights
Description
- Home value ($/Sqft)$254/Sqft
- Time on Houseful68 days
- Property typeSingle family
- Median school Score
- Lot size3,918 Sqft
- Year built2021
- Mortgage payment
Welcome to this Beautiful 2021 Coventry Home, Offering 3 Bedrooms, 2.5 Bathrooms, a Main Floor Den, and a Bright, Modern Layout! The main floor features 9’ ceilings and an open-concept design with a kitchen showcasing quartz countertops, upgraded cabinetry, a ceramic tile backsplash, stainless steel appliances, and a spacious dining nook. The great room includes a sleek electric fireplace, and a half bath is tucked beside the mudroom for convenience.Upstairs, the primary suite offers a 5-piece ensuite and walk-in closet. Two additional bedrooms, a full main bath, a large bonus room, and upstairs laundry provide functionality and comfort. This home combines modern finishes with a practical floor plan, perfect for comfortable everyday living. (id:63267)
Home overview
- Cooling Central air conditioning
- Heat type Forced air
- # total stories 2
- Fencing Fence
- Has garage (y/n) Yes
- # full baths 2
- # half baths 1
- # total bathrooms 3.0
- # of above grade bedrooms 3
- Subdivision Westerra
- Directions 1943511
- Lot dimensions 363.99
- Lot size (acres) 0.0899407
- Building size 2241
- Listing # E4453036
- Property sub type Single family residence
- Status Active
- Den 3.07m X 2.56m
Level: Main - Kitchen 3.79m X 4.9m
Level: Main - Living room 4.36m X 3.65m
Level: Main - Dining room 2.29m X 3.94m
Level: Main - Bonus room 3.78m X 3.34m
Level: Upper - Primary bedroom 5.06m X 4.64m
Level: Upper - Laundry 1.86m X 2.81m
Level: Upper - 2nd bedroom 3.19m X 4.16m
Level: Upper - 3rd bedroom 3.92m X 3.35m
Level: Upper
- Listing source url Https://www.realtor.ca/real-estate/28736027/1940-westerra-ln-stony-plain-westerra
- Listing type identifier Idx

$-1,520
/ Month

