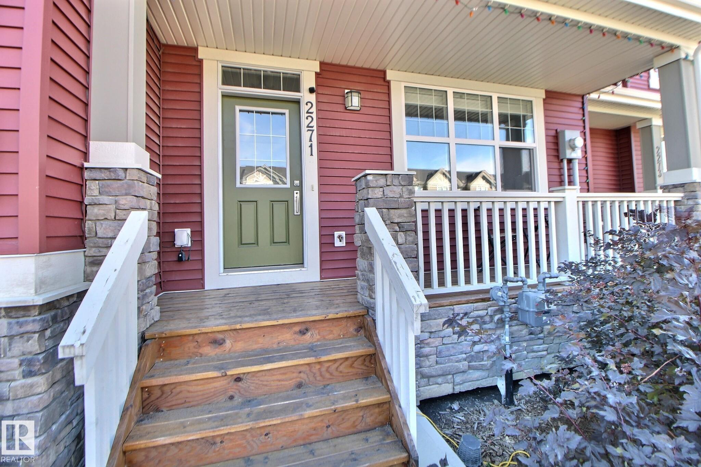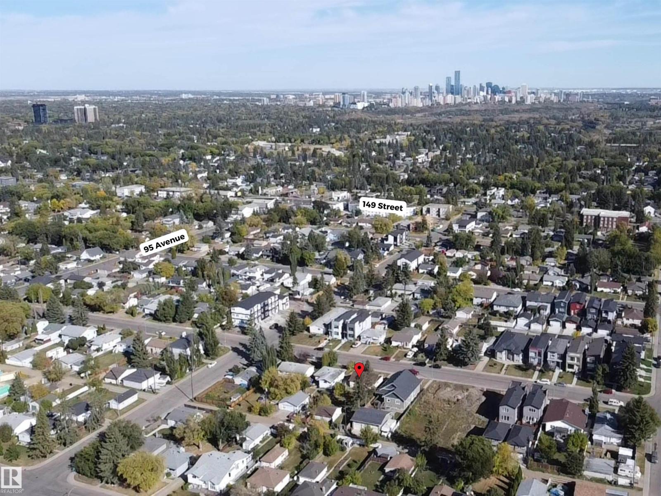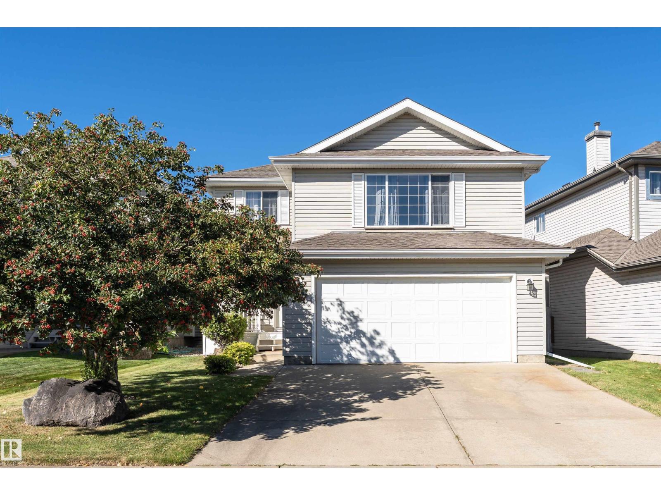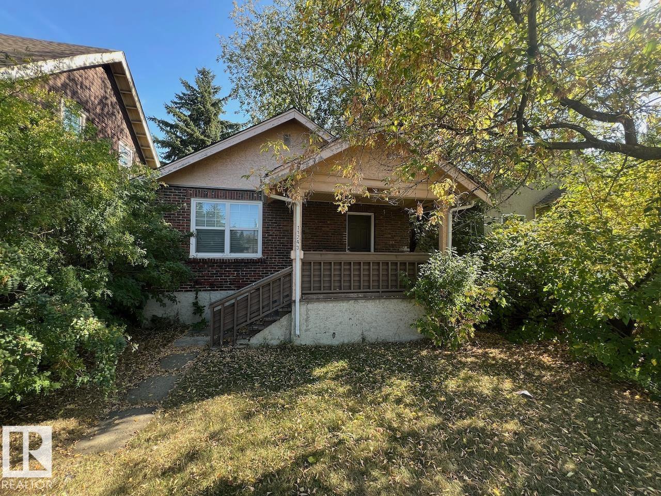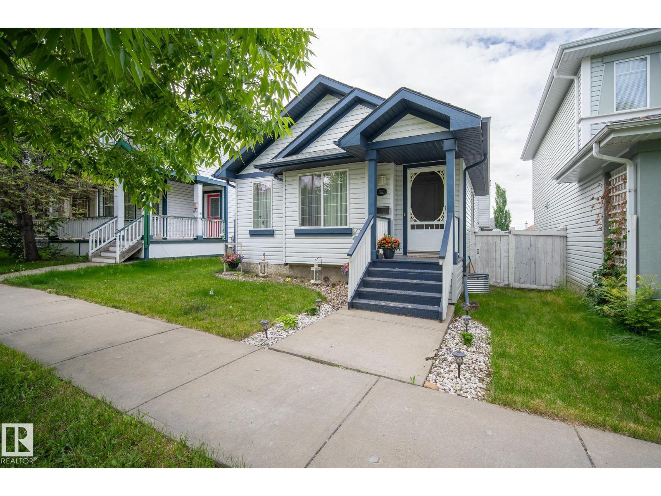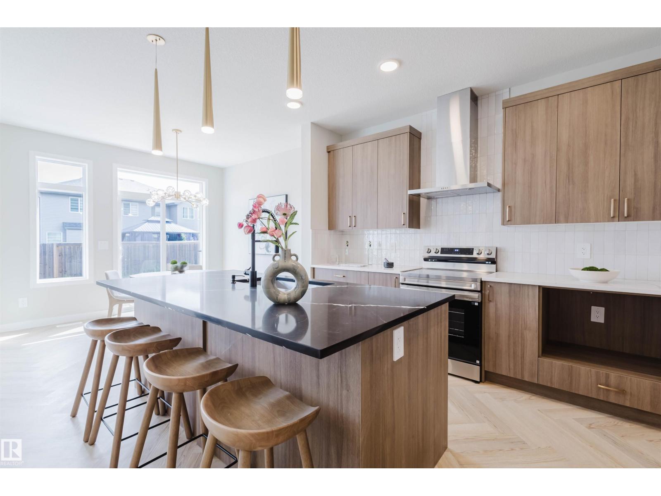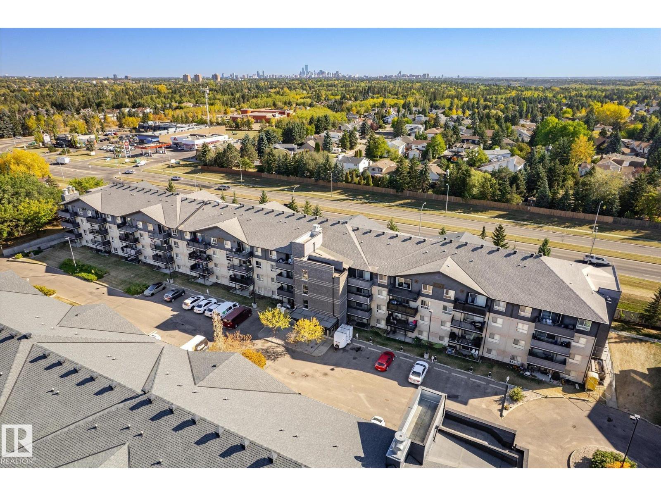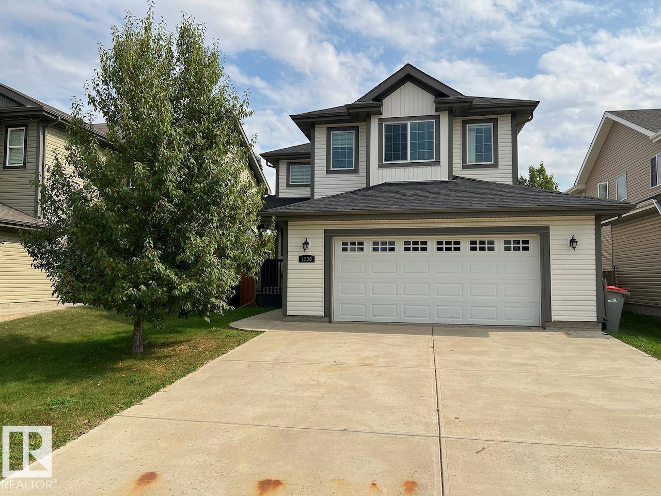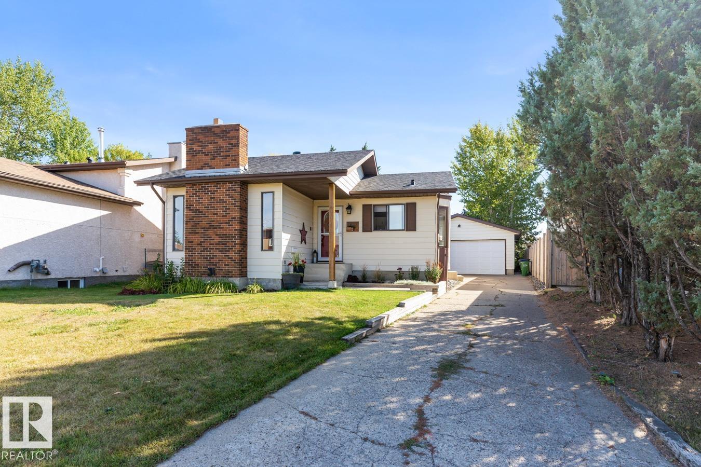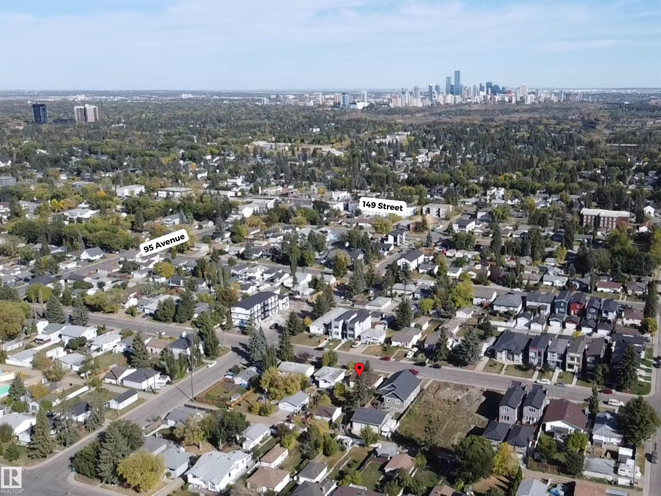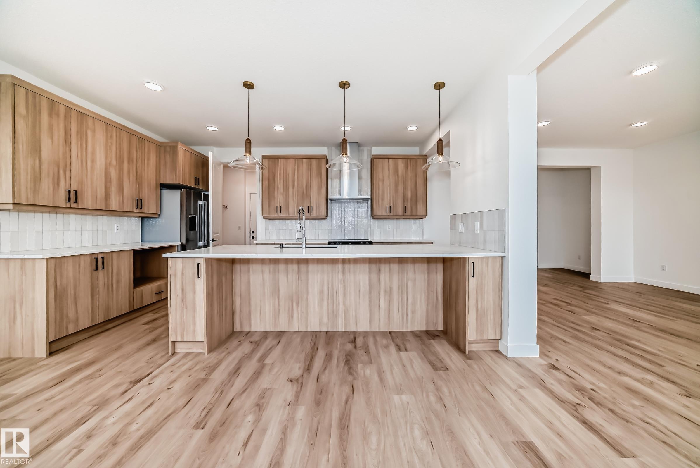- Houseful
- AB
- Stony Plain
- T7Z
- 2 Westerra Cl Close
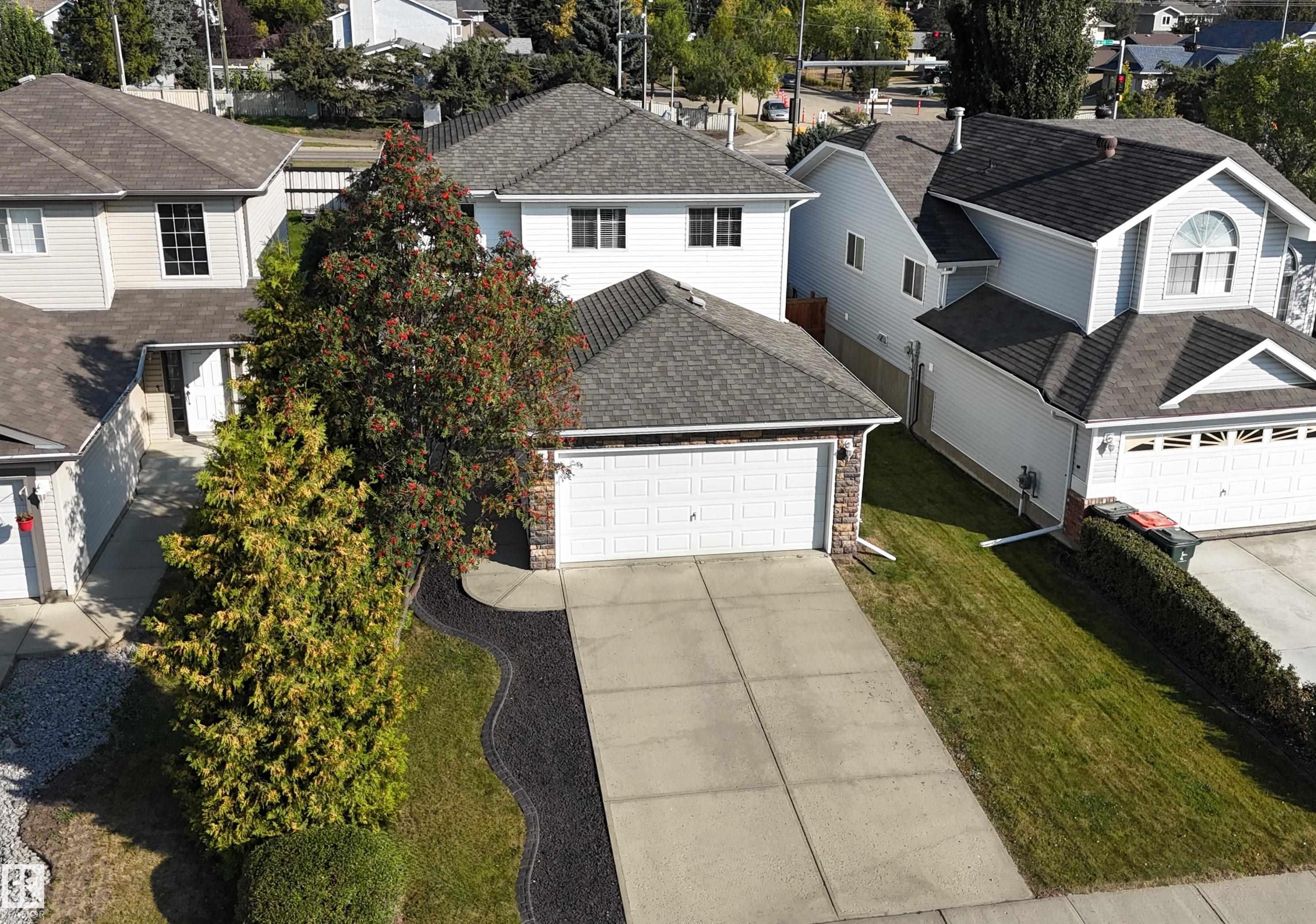
Highlights
Description
- Home value ($/Sqft)$334/Sqft
- Time on Housefulnew 2 days
- Property typeResidential
- Style2 storey
- Median school Score
- Lot size5,328 Sqft
- Year built2001
- Mortgage payment
Beautiful 2-storey with attached double garage (19Wx20L, insulated) located in a cul-de-sac, steps to walking trails and pond. This 1,345 square foot (plus full basement) home features central air conditioning, main floor laundry room and a fantastic floor plan. On the main level: 2-piece powder room and an open concept living room, dining area (with deck access) and gourmet kitchen with large eat-up peninsula, built-in dishwasher & corner pantry. Upstairs: 2 full bathrooms and 3 bedrooms including the owner’s suite with double closets and a 4-piece ensuite. Fully finished basement with 4th bedroom, 3-piece bathroom and flex room (home gym or future den/family room). Landscaped, fenced back yard with deck, gazebo, hot tub, fire pit, raised garden beds and storage shed. Great location within walking distance to both High Park School & Memorial Composite High School. Easy access to Highways 628 & 779. Fantastic opportunity!
Home overview
- Heat type Forced air-1, natural gas
- Foundation Concrete perimeter
- Roof Asphalt shingles
- Exterior features Cul-de-sac, fenced, golf nearby, park/reserve, picnic area, playground nearby, schools, shopping nearby
- # parking spaces 4
- Has garage (y/n) Yes
- Parking desc Double garage attached, front drive access, insulated, rv parking
- # full baths 3
- # half baths 1
- # total bathrooms 4.0
- # of above grade bedrooms 4
- Flooring Carpet, laminate flooring, linoleum
- Appliances Air conditioning-central, dishwasher-built-in, dryer, garage opener, hood fan, oven-microwave, refrigerator, storage shed, stove-electric, washer, window coverings
- Interior features Ensuite bathroom
- Community features Air conditioner, deck, detectors smoke, dog run-fenced in, fire pit, hot tub, no smoking home
- Area Parkland
- Zoning description Zone 91
- Lot desc Rectangular
- Lot size (acres) 494.99
- Basement information Full, finished
- Building size 1346
- Mls® # E4458829
- Property sub type Single family residence
- Status Active
- Virtual tour
- Master room 12.2m X 11.3m
- Bedroom 4 10m X 11.4m
- Bedroom 2 8.3m X 11.7m
- Bedroom 3 8.3m X 11.7m
- Other room 1 6.8m X 6.3m
- Kitchen room 12.7m X 9.6m
- Family room 13.5m X 10.6m
Level: Basement - Living room 12.4m X 11.2m
Level: Main - Dining room 12.7m X 7.6m
Level: Main
- Listing type identifier Idx

$-1,200
/ Month

