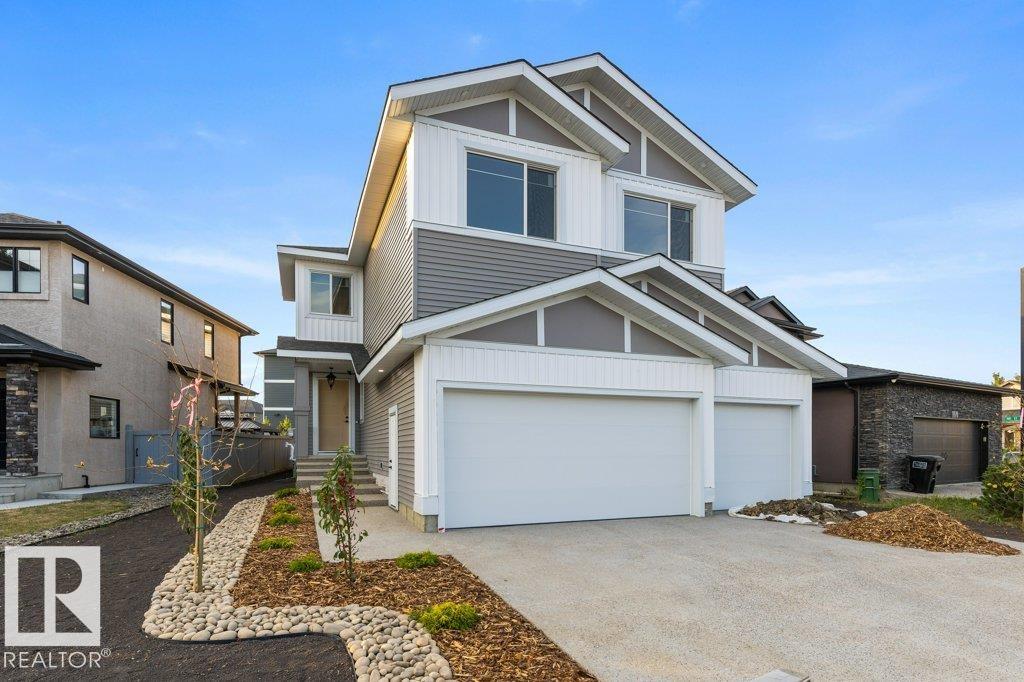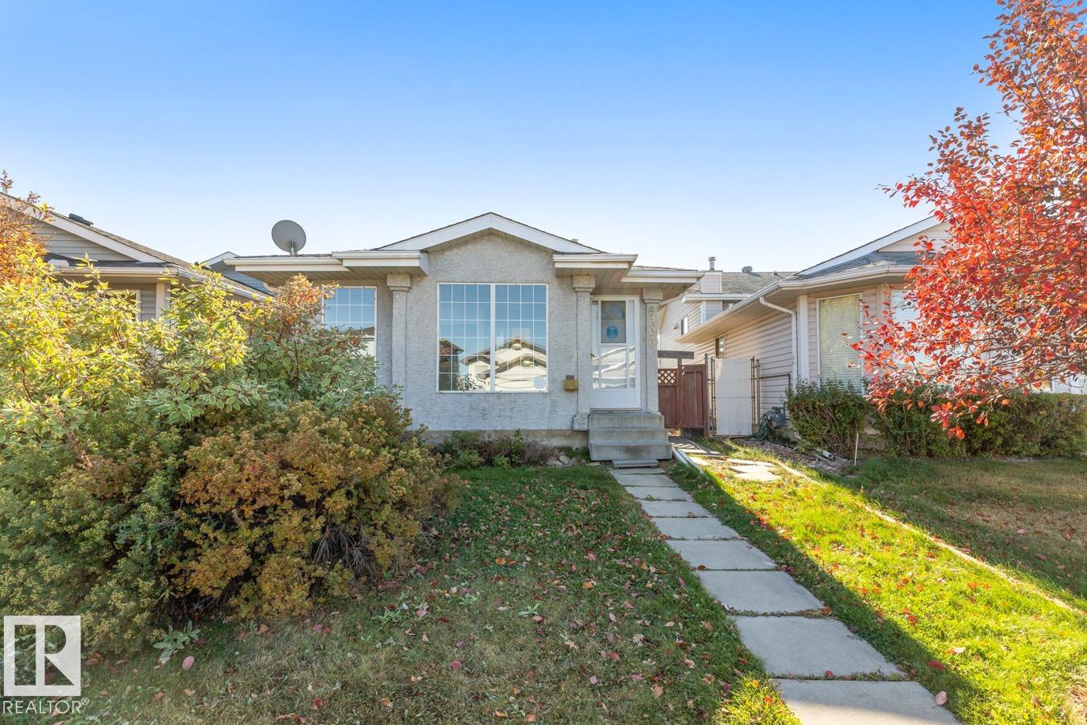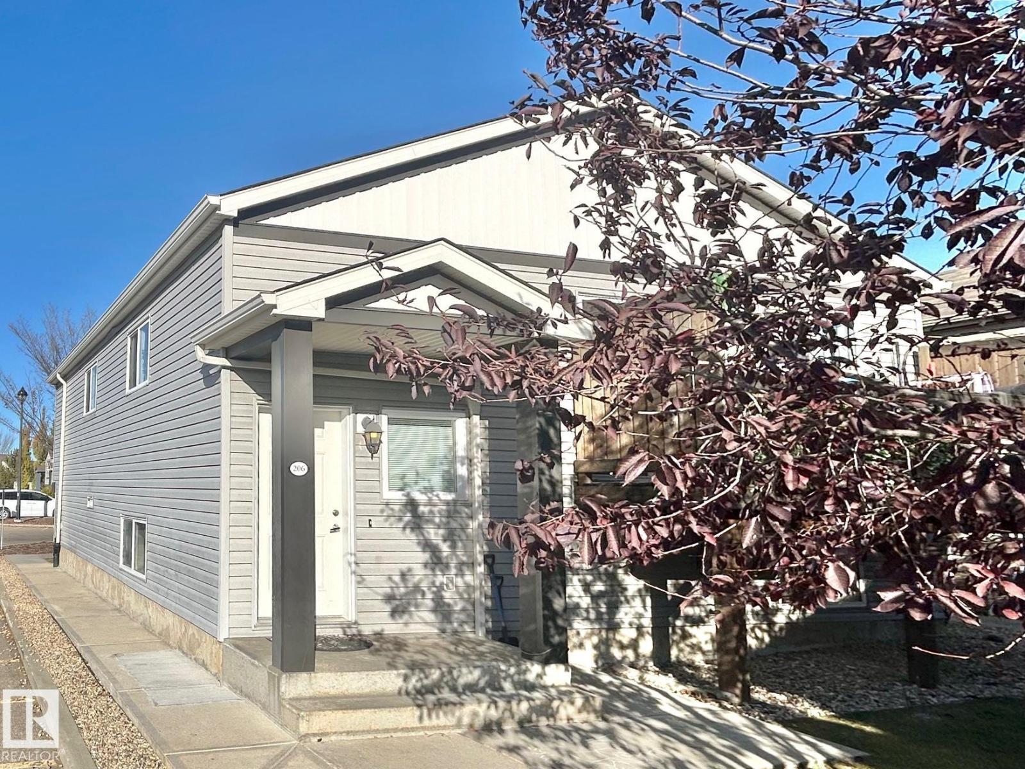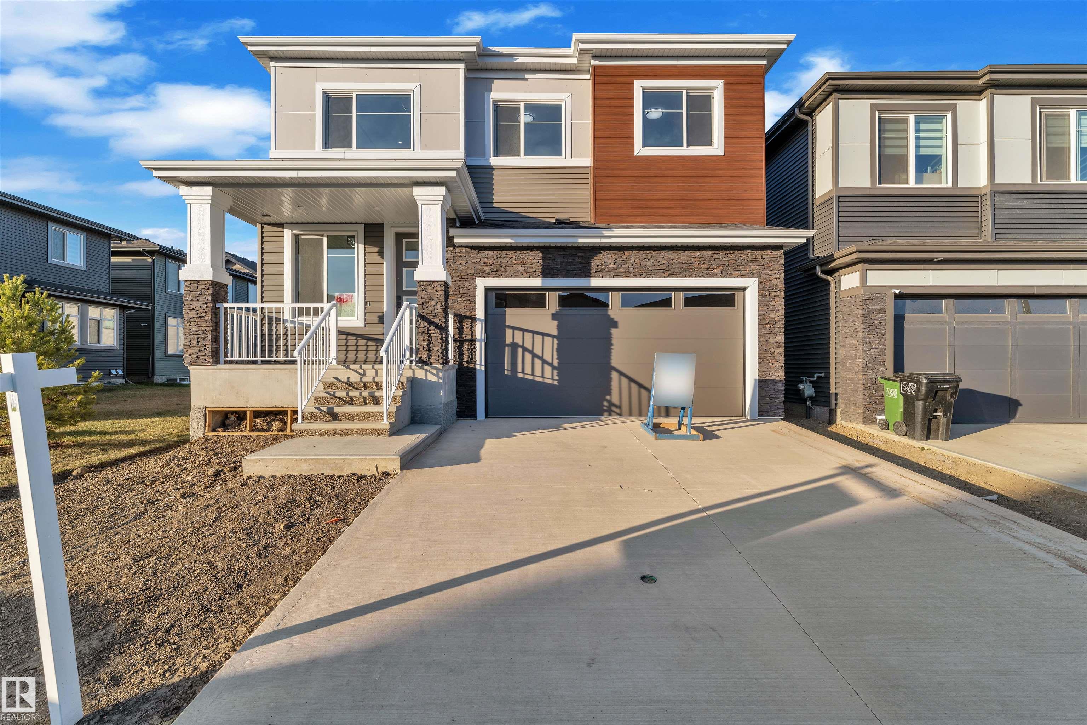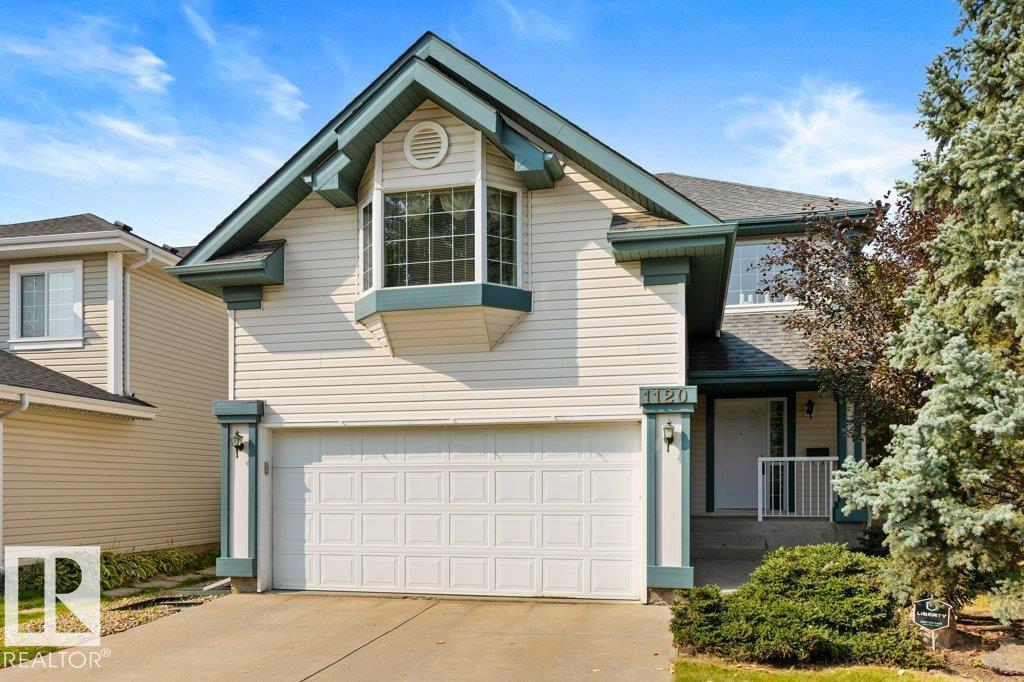- Houseful
- AB
- Stony Plain
- T7Z
- 208 Westerra Bv
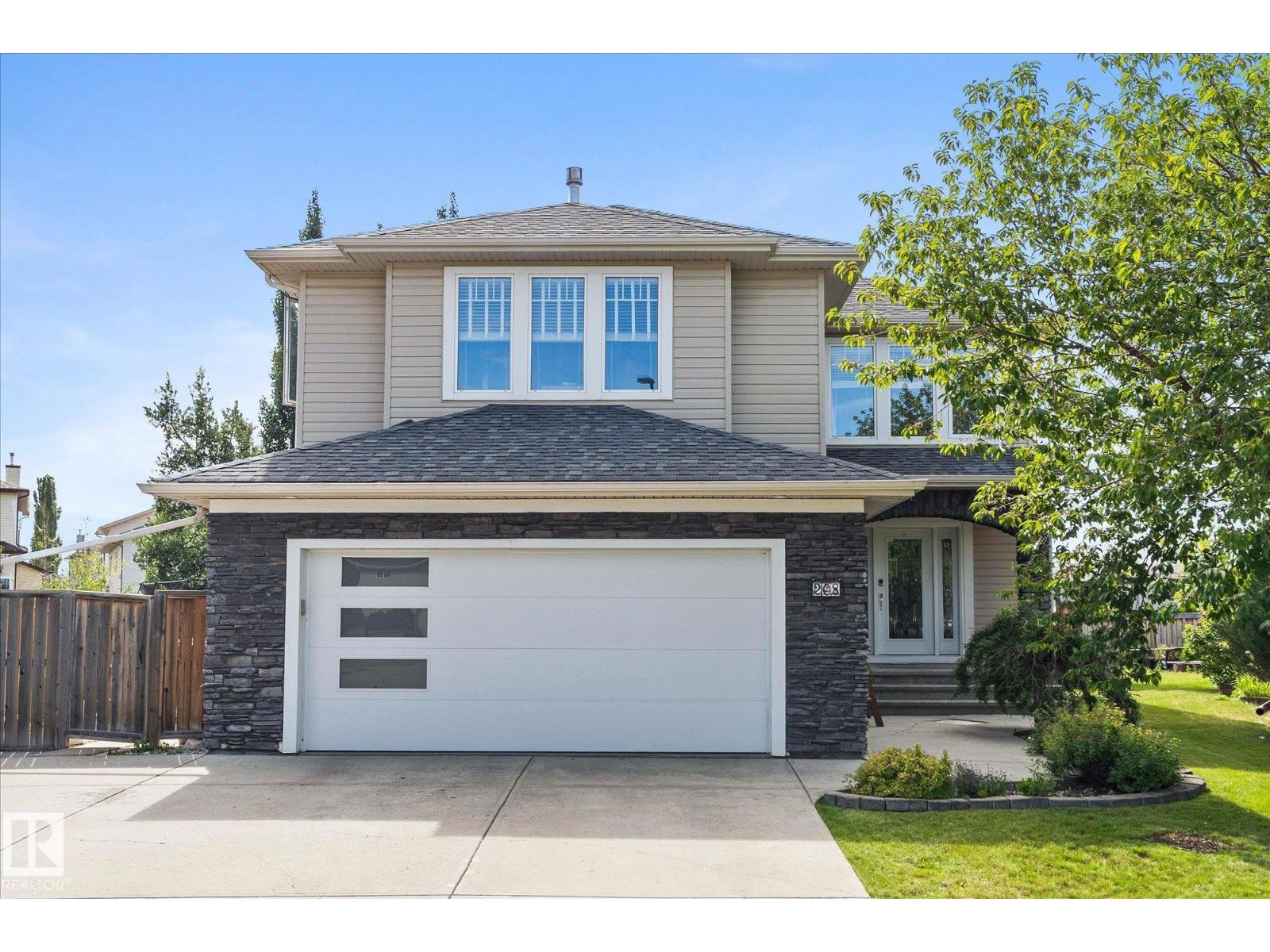
Highlights
Description
- Home value ($/Sqft)$252/Sqft
- Time on Houseful61 days
- Property typeSingle family
- Median school Score
- Lot size7,083 Sqft
- Year built2003
- Mortgage payment
Fully finished, in a quiet cul-de-sac & located on a pie shaped lot! Mature landscaping that backs onto trail leading to green space. This home exudes pride of ownership & is beautifully finished with features including a beautiful arched stone front entrance & stained glass door. Hardwood floors throughout the main floor & part of the upper level, upgraded carpeting, professionally painted and stunning granite in the kitchen. Tile in all bathrooms plus the kitchen, mudroom & foyer. 2 gas fireplaces and an oversized garage. This wonderfully designed home offers a beautiful kitchen with Bosch appliances, an inviting living room with built-ins around the fireplace, den/dining room, 4 very large bedrooms, 3.5 baths & oversized bonus room with glass door. The basement is home to a theater/family room and 4th bedroom with walk through closet to the oversized 4 pce bath with heated tile floors. Make this your new home! (id:63267)
Home overview
- Heat type Forced air
- # total stories 2
- Fencing Fence
- # parking spaces 4
- Has garage (y/n) Yes
- # full baths 3
- # half baths 1
- # total bathrooms 4.0
- # of above grade bedrooms 4
- Subdivision Westerra
- Lot dimensions 658.03
- Lot size (acres) 0.16259699
- Building size 2280
- Listing # E4453959
- Property sub type Single family residence
- Status Active
- 4th bedroom 3.61m X 3.91m
Level: Basement - Recreational room 6.26m X 4.38m
Level: Basement - Utility 4.26m X 4.22m
Level: Basement - Dining room 3.94m X 1.94m
Level: Main - Living room 5.49m X 4.69m
Level: Main - Mudroom 2.3m X 4.34m
Level: Main - Den 4.7m X 3.05m
Level: Main - Kitchen 3.94m X 3.96m
Level: Main - 3rd bedroom 3.85m X 2.72m
Level: Upper - 2nd bedroom 3.85m X 3.44m
Level: Upper - Primary bedroom 4.84m X 3.74m
Level: Upper - Family room 6.35m X 4.57m
Level: Upper
- Listing source url Https://www.realtor.ca/real-estate/28759287/208-westerra-bv-stony-plain-westerra
- Listing type identifier Idx

$-1,533
/ Month







