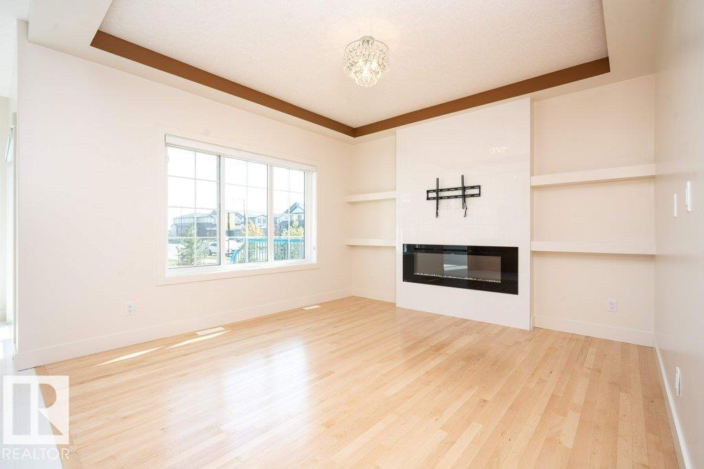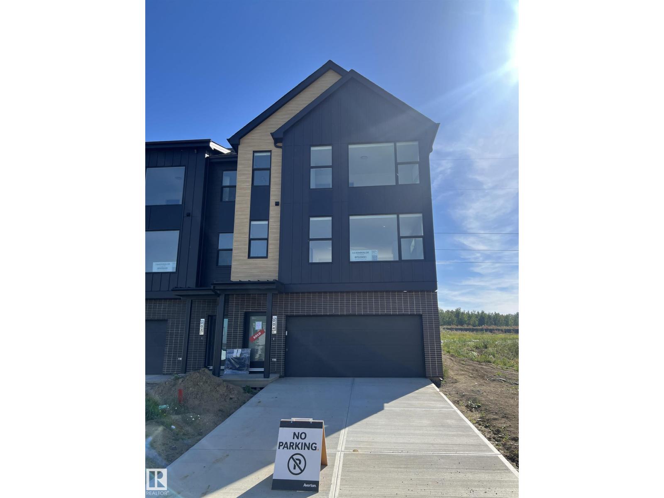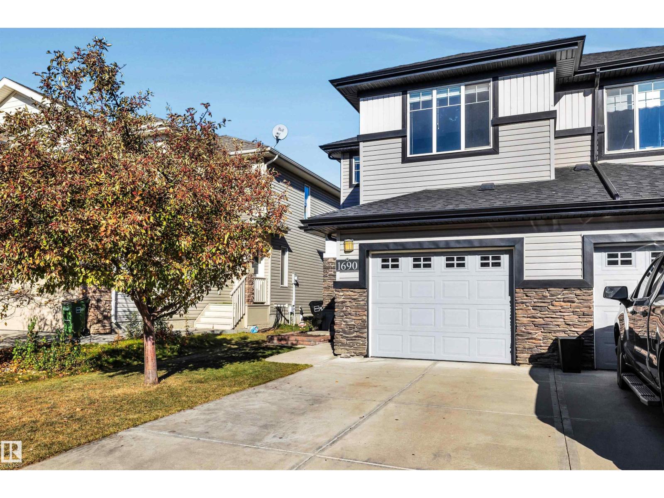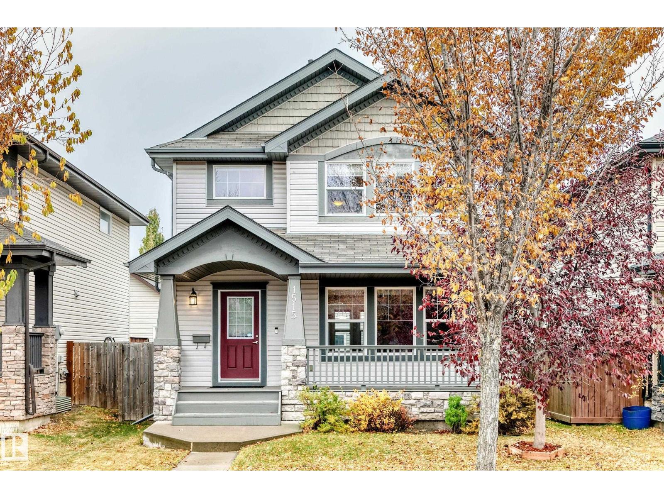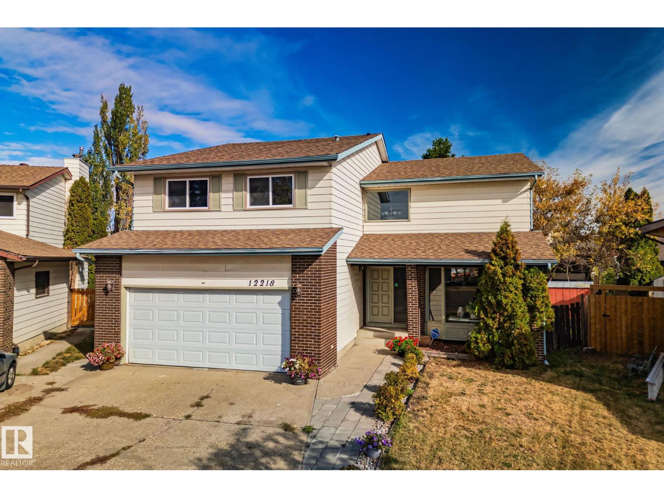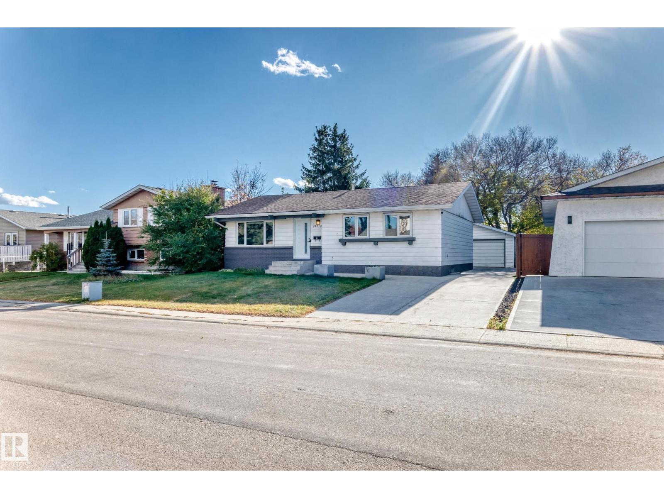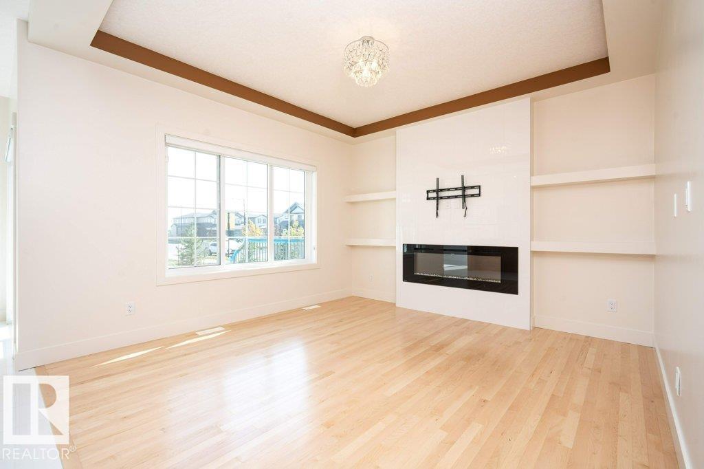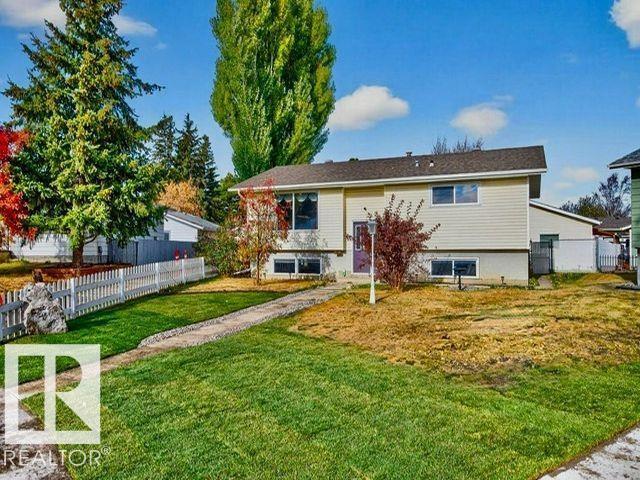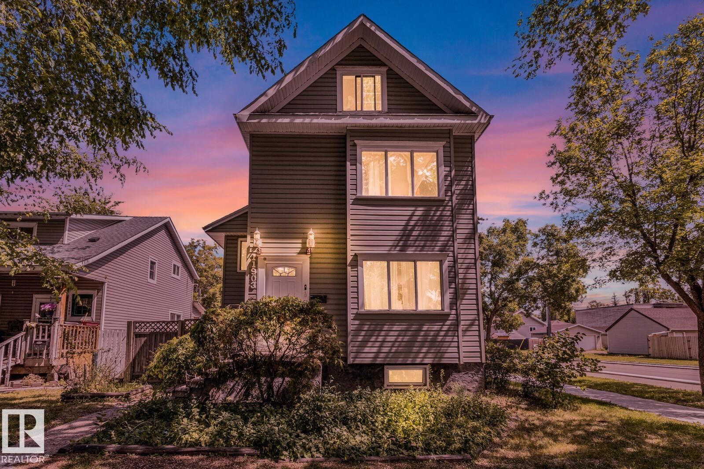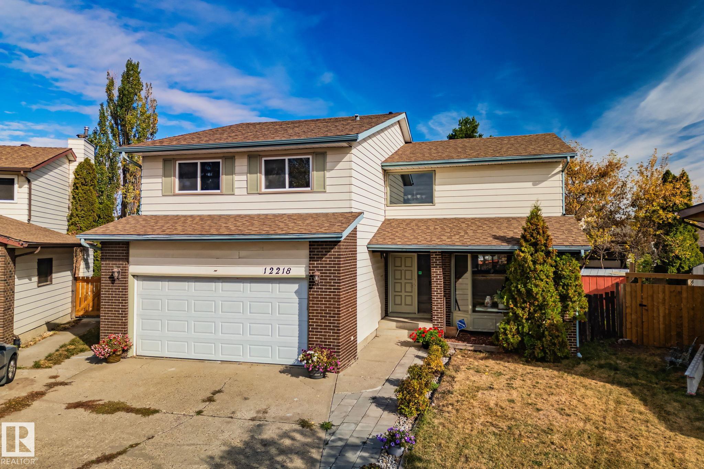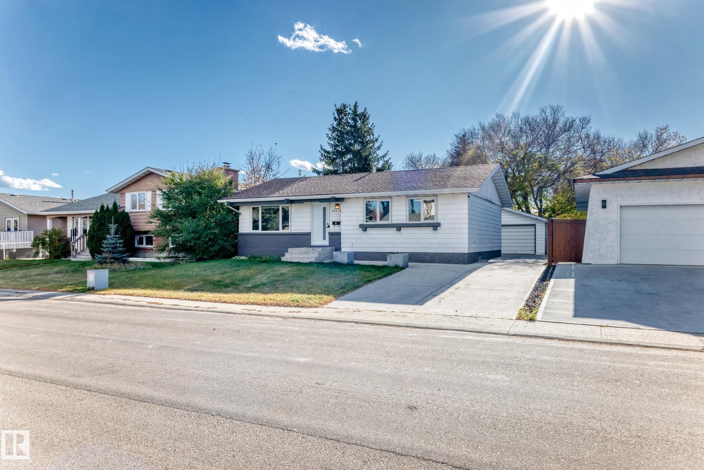- Houseful
- AB
- Stony Plain
- T7Z
- 41 Ave Unit 4303
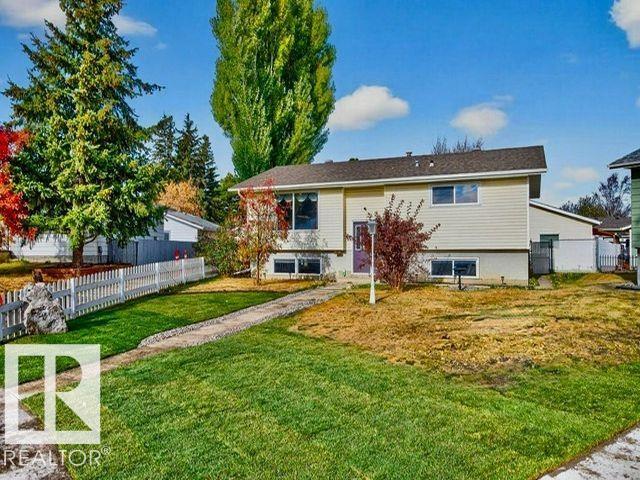
Highlights
Description
- Home value ($/Sqft)$423/Sqft
- Time on Housefulnew 4 hours
- Property typeResidential
- StyleBi-level
- Median school Score
- Lot size8,051 Sqft
- Year built1974
- Mortgage payment
Meticulously maintained and lovingly cared for Bi-level in Meridian Heights on a large PIE-SHAPED LOT with RV PARKING! Bright SOUTH-FACING main level features large windows and rich warm-toned flooring. The modern renovated kitchen (2015) includes floor-to-ceiling cabinetry, a pull out pantry, SS appliances, a solar tube skylight & tons of storage. Dining area offers direct patio access to the deck (gas hookup for the bbq and Firetable) and a massive backyard! Two spacious bedrooms, a flex space (great for an office or playroom) & 4 piece bath complete the main. The fully finished basement offers a cozy rec room w/ a charming gas stove, a third bedroom, 3 pc bath & laundry room -perfect for guests or your teenagers. Updates include: HWT, (2022) Bathrooms ((2019) and vinyl windows. PLUS.. an OVERSIZED DOUBLE GARAGE with a 9 ft door and electric heater! This well kept home is spotless, updated and truly Move In Ready in an excellent family friendly location very close to parks, schools, and amenities.
Home overview
- Heat type Forced air-1, natural gas
- Foundation Concrete perimeter
- Roof Asphalt shingles
- Exterior features Back lane, fenced, golf nearby, landscaped, playground nearby, schools, shopping nearby
- # parking spaces 4
- Has garage (y/n) Yes
- Parking desc Double garage detached, insulated, over sized, rear drive access, rv parking
- # full baths 2
- # total bathrooms 2.0
- # of above grade bedrooms 3
- Flooring Carpet, laminate flooring
- Appliances Dishwasher-built-in, dryer, garage control, garage opener, microwave hood fan, refrigerator, storage shed, stove-electric, washer, window coverings, see remarks, tv wall mount
- Has fireplace (y/n) Yes
- Community features Deck, detectors smoke, gazebo, no smoking home, vinyl windows
- Area Parkland
- Zoning description Zone 91
- Directions E015896
- Elementary school École meridian heights
- High school Memorial composite
- Middle school École meridian heights
- Lot desc Pie shaped
- Lot size (acres) 747.96
- Basement information Full, finished
- Building size 1039
- Mls® # E4463125
- Property sub type Single family residence
- Status Active
- Virtual tour
- Bedroom 2 11m X 8.9m
- Bedroom 3 11.8m X 11.2m
- Kitchen room 11m X 9.6m
- Other room 2 10.9m X 18.1m
- Other room 1 23.8m X 20.9m
- Master room 10.4m X 11.9m
- Family room 11.3m X 12.7m
Level: Main - Living room 14m X 15.3m
Level: Main - Dining room 11.2m X 7.8m
Level: Main
- Listing type identifier Idx

$-1,173
/ Month

