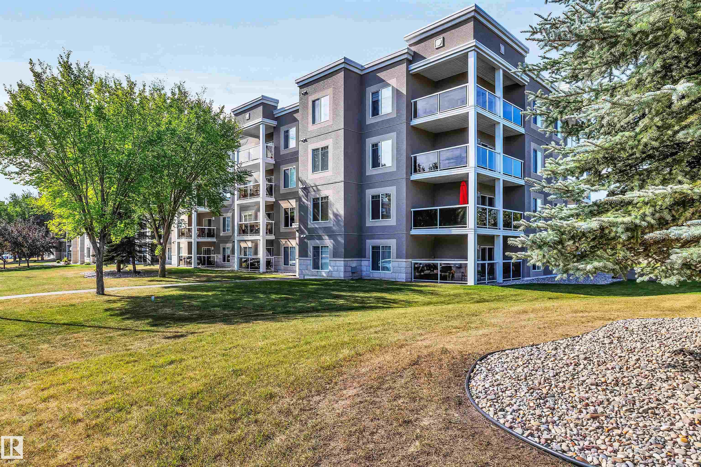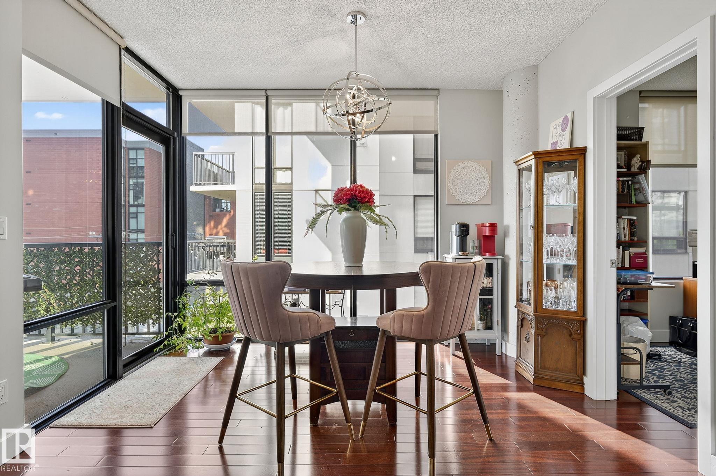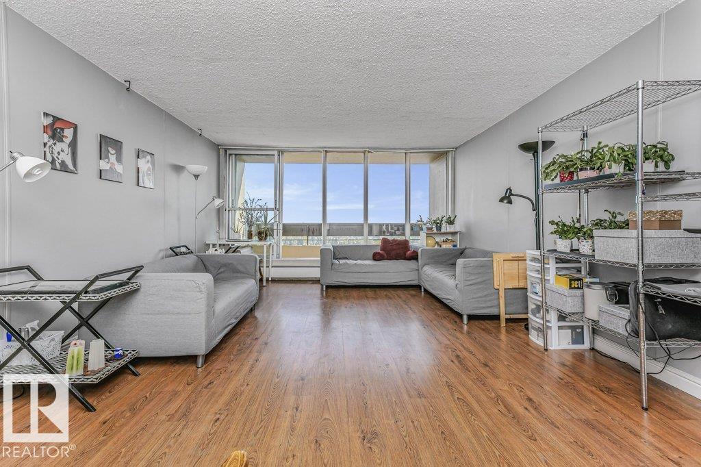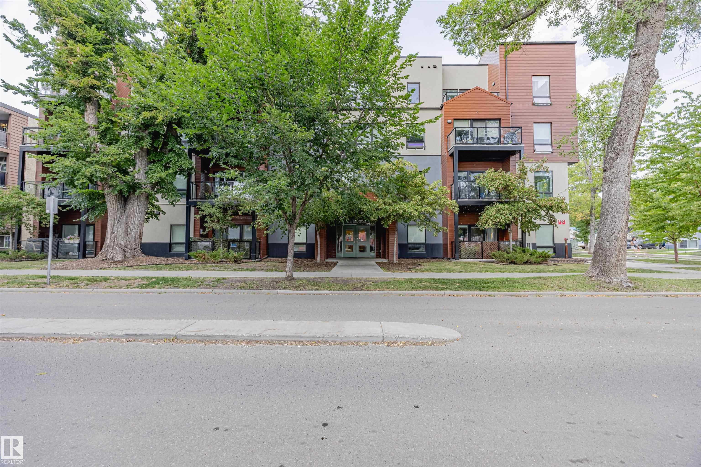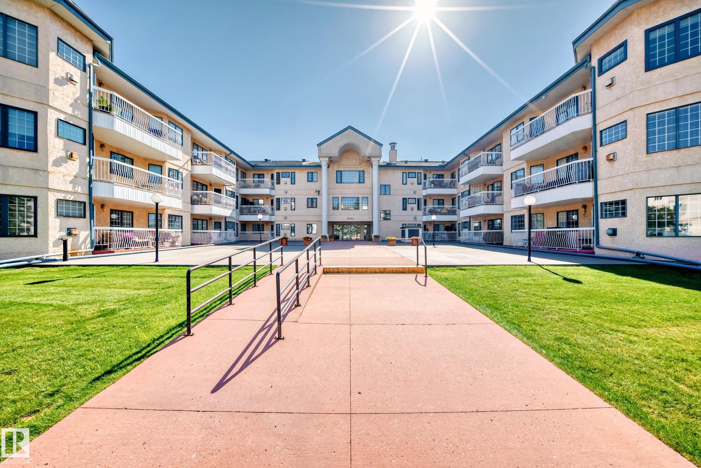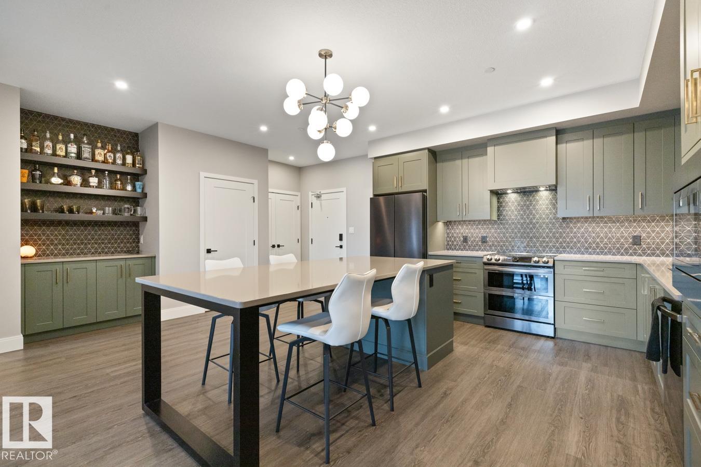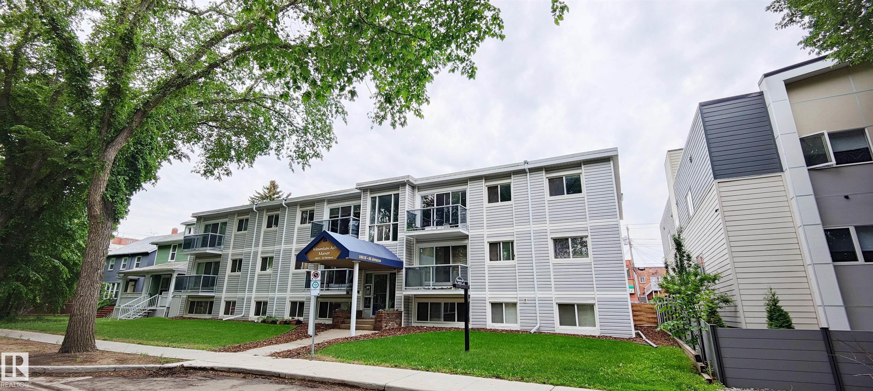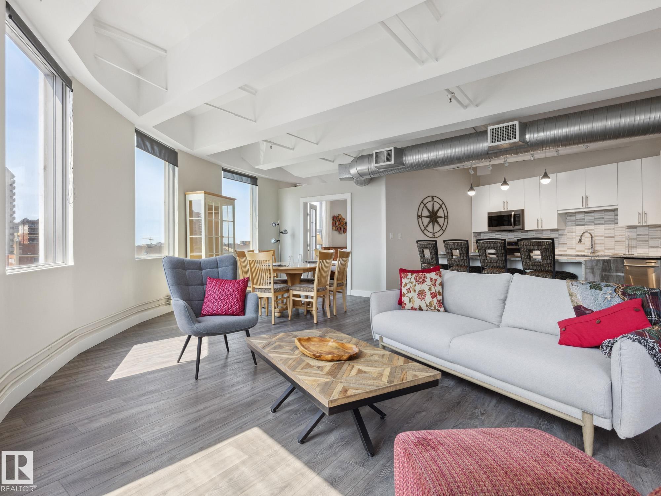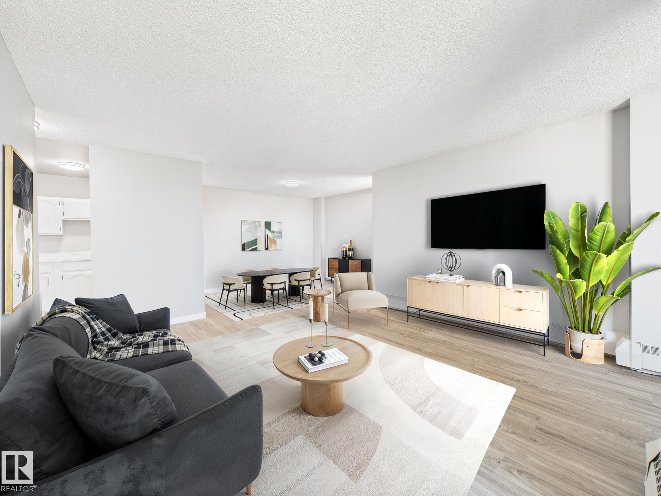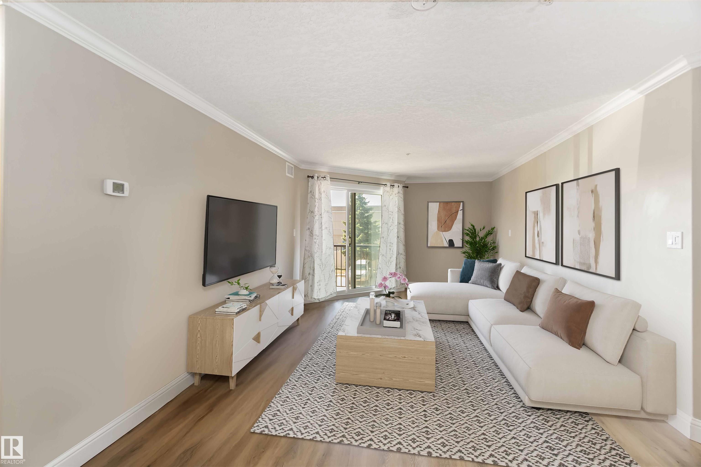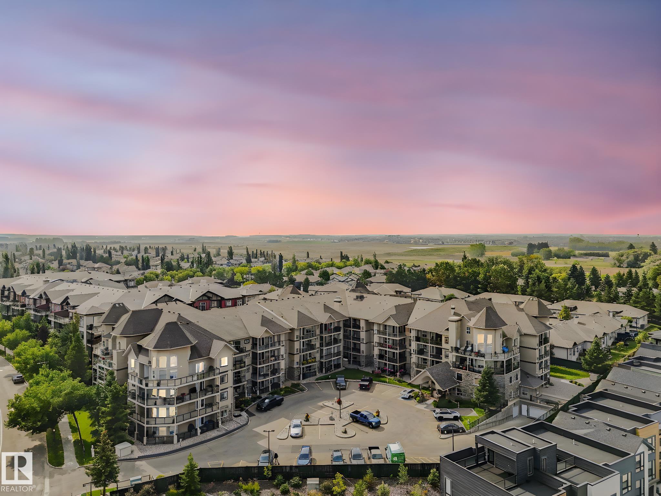- Houseful
- AB
- Stony Plain
- T7Z
- 4307 43 Street #305
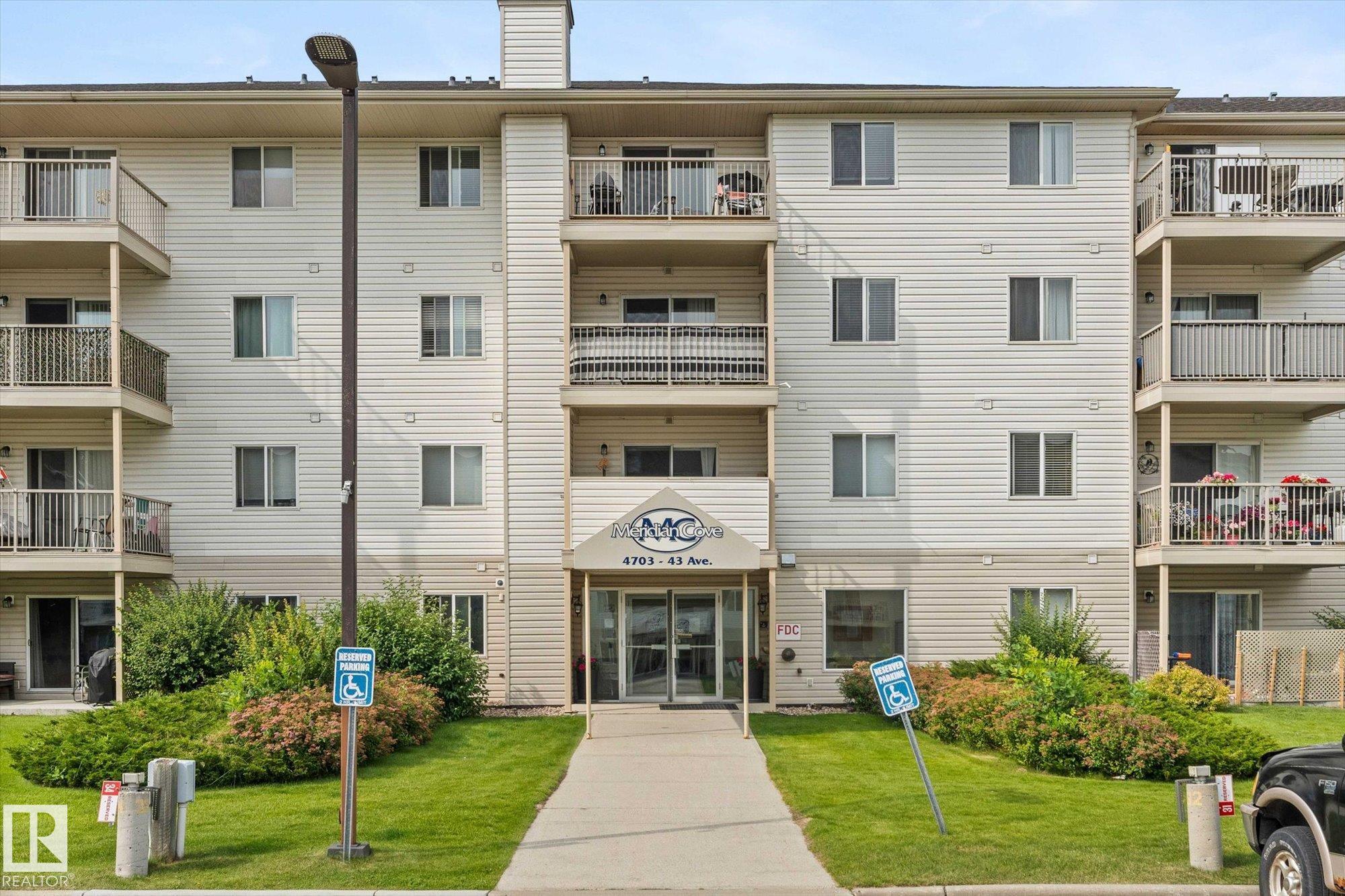
Highlights
Description
- Home value ($/Sqft)$233/Sqft
- Time on Houseful14 days
- Property typeResidential
- StyleSingle level apartment
- Median school Score
- Lot size153 Sqft
- Year built2002
- Mortgage payment
Stress-free, maintenance-free living can be yours in this bright, spacious, and squeaky-clean 2 bedroom, 2 bathroom condo! Located on the adult-only third floor of a well-managed, pet-friendly (with approval) building, this move-in-ready unit offers an inviting open-concept layout with a fresh feel throughout. The kitchen flows seamlessly into the living space, while the bedrooms are thoughtfully placed on opposite sides of the condo for added privacy. A generous laundry/storage room adds convenience. Enjoy summer evenings on your north-facing deck that keeps the unit cool all season long. You’ll appreciate the security and comfort of your underground heated parking stall, plus there’s ample visitor parking for guests. Just steps from conveniences like Freson Bros, Tim Hortons, and other amenities, with quick access to Hwy 16 and the Yellowhead, this location can’t be beat. Low-maintenance living at its best—perfect for downsizers or anyone seeking a simpler lifestyle!
Home overview
- Heat type Baseboard, natural gas
- # total stories 4
- Foundation Concrete perimeter
- Roof Asphalt shingles
- Exterior features Flat site, playground nearby, shopping nearby
- Parking desc Heated, underground
- # full baths 2
- # total bathrooms 2.0
- # of above grade bedrooms 2
- Flooring Carpet, linoleum
- Appliances Dishwasher - energy star, dryer, hood fan, refrigerator, stove-electric, washer, window coverings
- Interior features Ensuite bathroom
- Community features Deck, no smoking home, parking-visitor, secured parking, vinyl windows
- Area Parkland
- Zoning description Zone 91
- Exposure N
- Lot size (acres) 14.21
- Basement information None, no basement
- Building size 832
- Mls® # E4454437
- Property sub type Apartment
- Status Active
- Bedroom 2 9.9m X 12.3m
- Kitchen room 9.7m X 11.7m
- Other room 1 5.8m X 6.3m
- Master room 13.3m X 11.2m
- Living room 12.8m X 12m
Level: Main - Dining room 6.6m X 10.1m
Level: Main
- Listing type identifier Idx

$-2
/ Month

