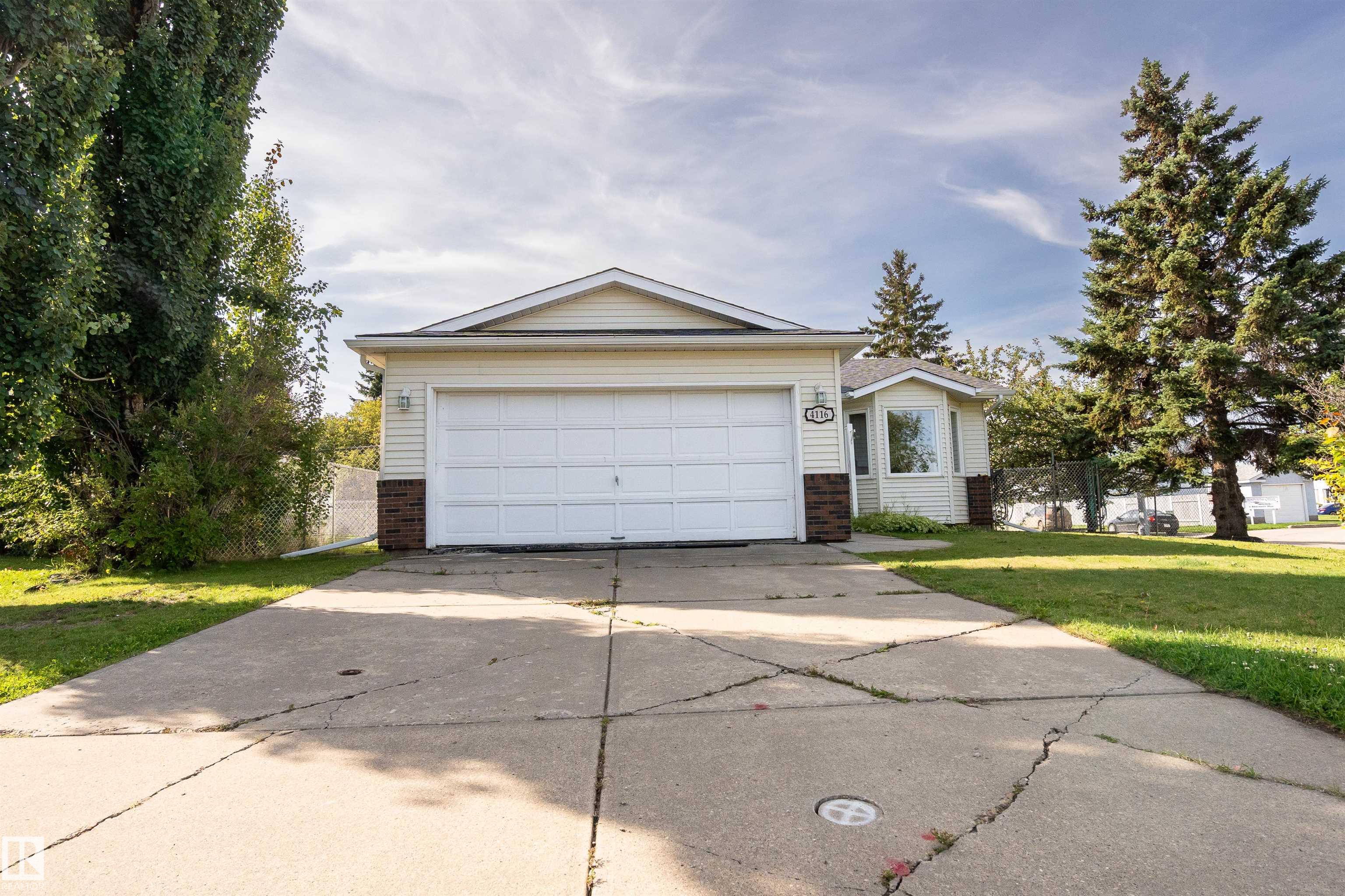This home is hot now!
There is over a 98% likelihood this home will go under contract in 1 days.

Welcome to this beautifully maintained 4 level split in the heart of Stony Plain. Filled with natural light, this home features a cozy fireplace, many updates including a new roof (2021) and triple pane windows (2020), and a bright sunroom just off the kitchen. The sunroom is perfect for morning coffee, gathering with friends, or relaxing in the fresh air year-round. The white kitchen with an island is ideal for everyday living and entertaining, while the spacious primary suite includes a connecting door to the bathroom. With 4 bedrooms and 1.5 bathrooms, there’s room for everyone. The lower levels provide generous recreation areas and an unfinished basement with potential for a gym, media room, or hobby space. Outside, enjoy an expansive fenced yard with two apple trees and plenty of space to relax or host gatherings. This home blends updates, charm, and functionality in a welcoming setting.

