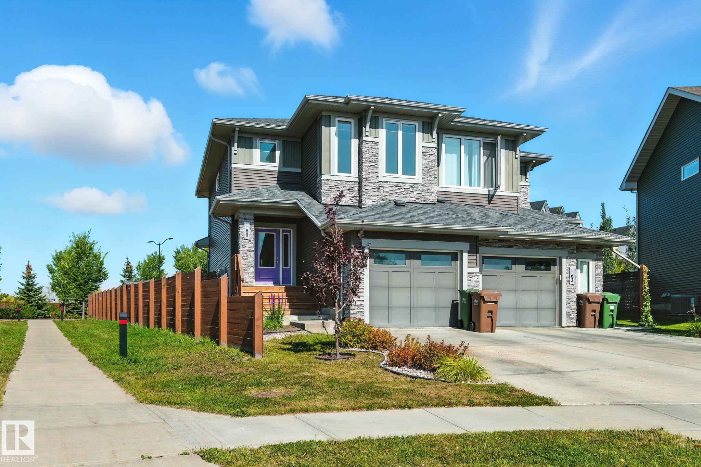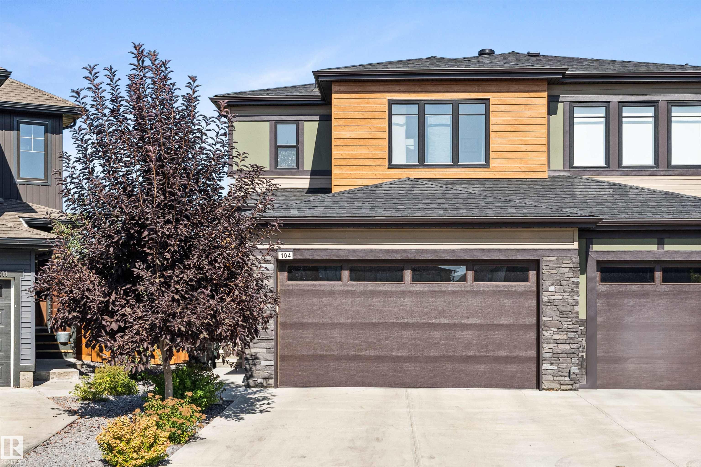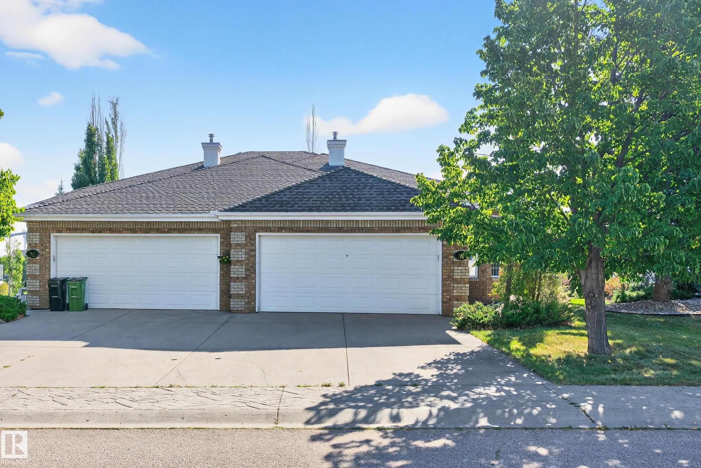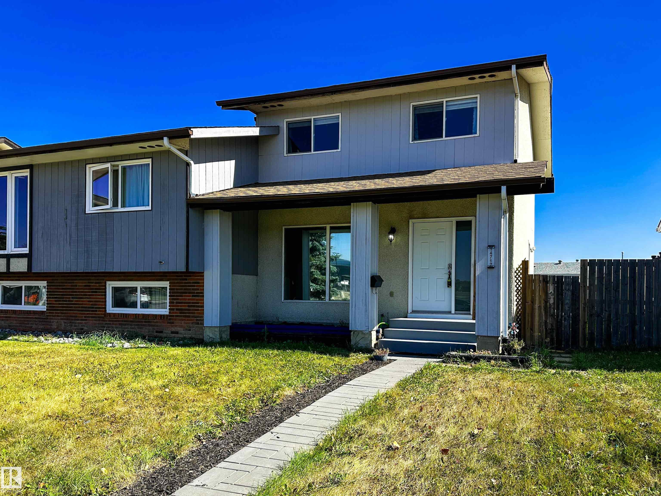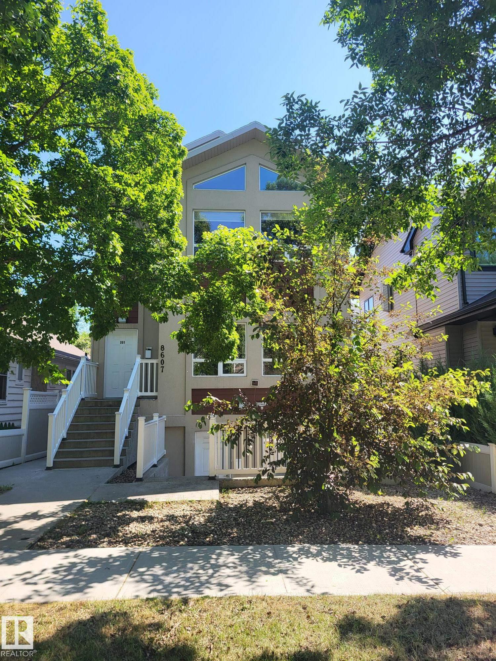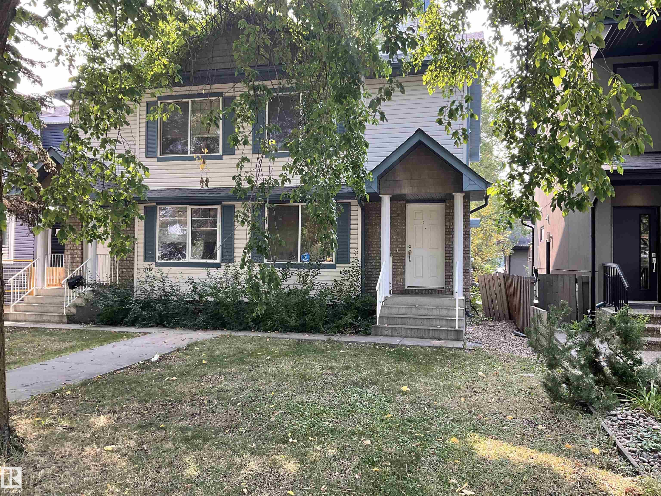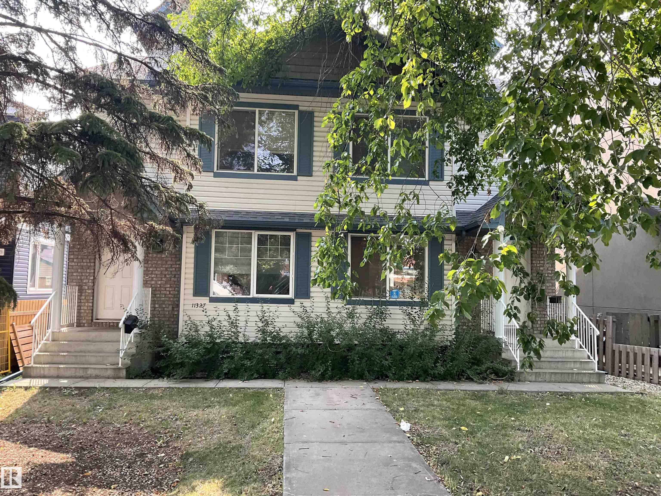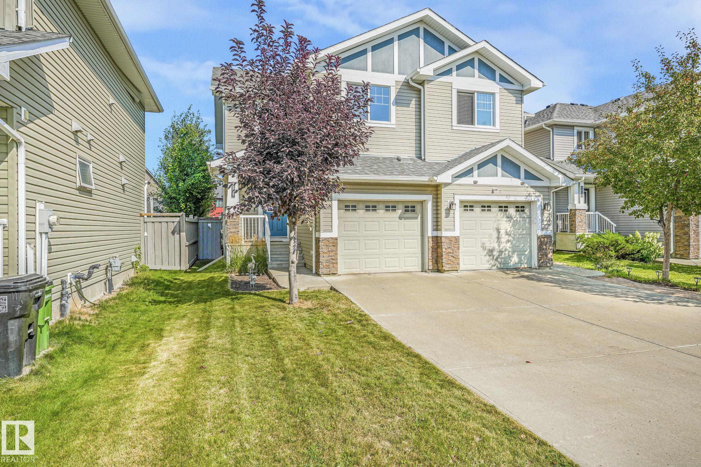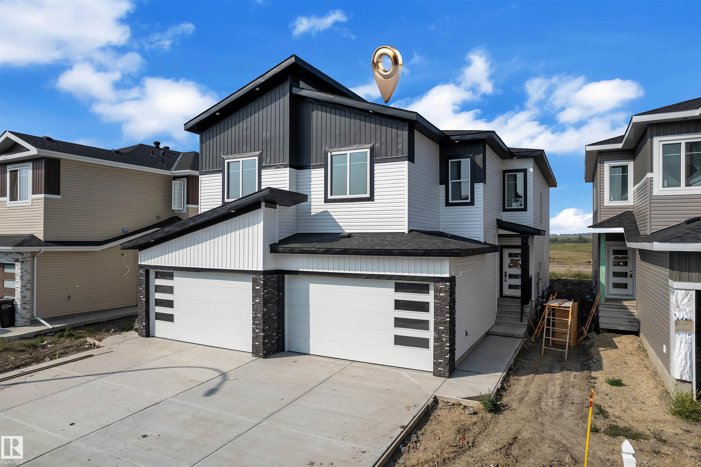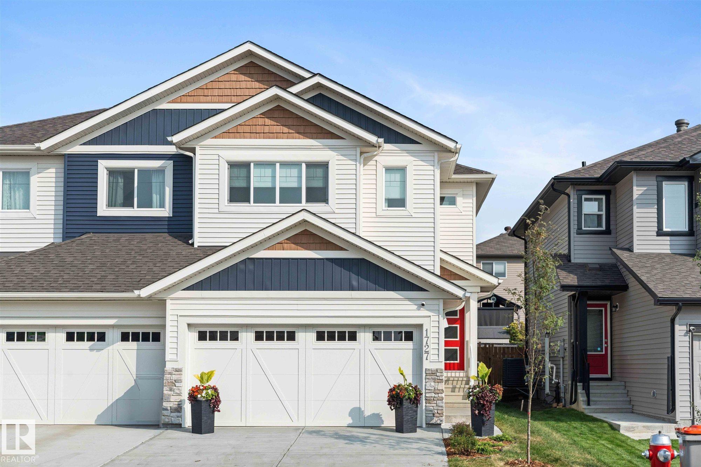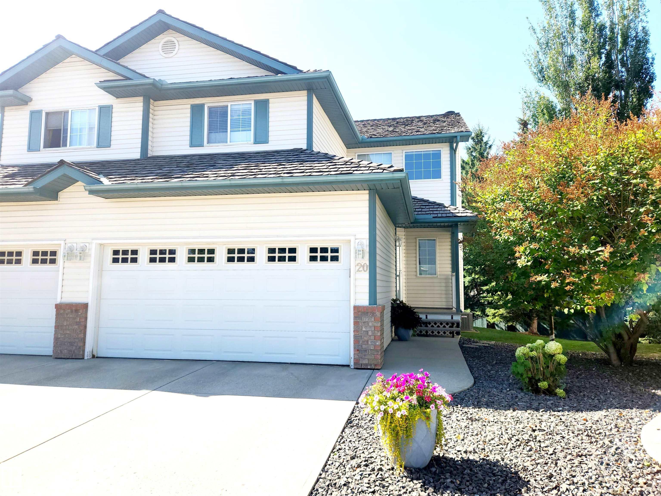- Houseful
- AB
- Stony Plain
- T7Z
- 44 Av Unit 4318 Ave
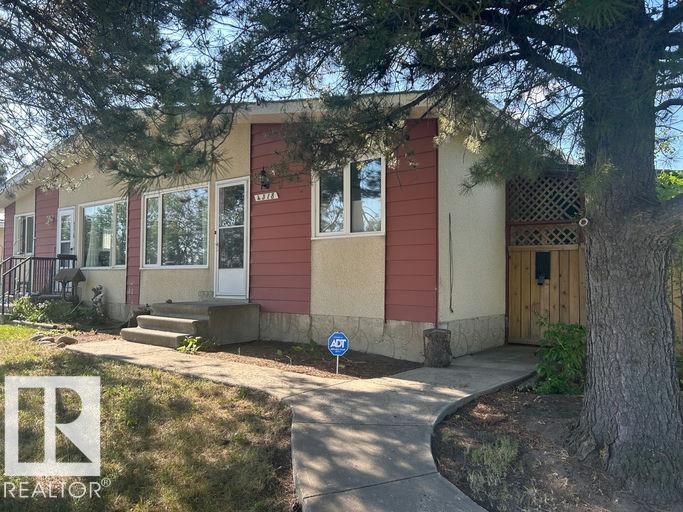
Highlights
Description
- Home value ($/Sqft)$317/Sqft
- Time on Houseful88 days
- Property typeResidential
- StyleBungalow
- Median school Score
- Year built1972
- Mortgage payment
NOT YOUR AVERAGE DUPLEX WITH UPGRADES AND CHARACTER! This beautifully UPDATED single-family offers approx. 2000 sqft of FINISHED living space on a large CORNER LOT with tons of side street parking and BACK ALLY ACCESS. Located close to schools, skating rink and playgrounds, it's perfect for families or anyone seeking comfort and convenience. 3+1 bedrooms, 2 bathrooms up, 1 bedroom converted to laundry(easy to revert) and 4th bedroom downstairs, 2-3 piece baths, CUSTOM KITCHEN with SOLAR LIGHT, ample of cabinetry and space for a built-in-dishwasher, TRIPLE PANE WINDOWS ('19), NEW ROOF('20) with 50 YEAR SHINGLES, New interior/exterior doors, gas fireplace upstairs and wet bar downstairs. Enjoy the COVERED DECK with WOOD burning fireplace. RV parking! Plumbed for central vac, 220 WIRING, Sewer line liner (20yr ROOT FREE guarantee, Transferable), and Laundry plumbing still in place downstairs for easy relocation. A PERFECT blend of modern comfort, space and value!
Home overview
- Heat type Forced air-1, natural gas
- Foundation Concrete perimeter
- Roof Asphalt shingles
- Exterior features Back lane, corner lot, fenced, fruit trees/shrubs, landscaped, playground nearby, schools, see remarks
- Parking desc See remarks
- # full baths 2
- # total bathrooms 2.0
- # of above grade bedrooms 3
- Flooring Ceramic tile, laminate flooring
- Appliances Dryer, refrigerator, storage shed, stove-electric, washer, window coverings, see remarks
- Community features Deck, detectors smoke, vinyl windows, wet bar, see remarks, vacuum system-roughed-in
- Area Parkland
- Zoning description Zone 91
- Lot desc Rectangular
- Basement information Full, finished
- Building size 1008
- Mls® # E4441508
- Property sub type Duplex
- Status Active
- Virtual tour
- Master room 14.4m X 9.4m
- Other room 2 10.9m X 7.3m
- Bedroom 3 10.8m X 8.9m
- Kitchen room 10.9m X 10.2m
- Other room 1 13.5m X 10m
- Other room 3 18.4m X 10.3m
- Other room 4 12.6m X 4m
- Bedroom 2 10m X 8.9m
- Family room 18.6m X 9m
Level: Basement - Living room 18.4m X 11.8m
Level: Main
- Listing type identifier Idx

$-853
/ Month

