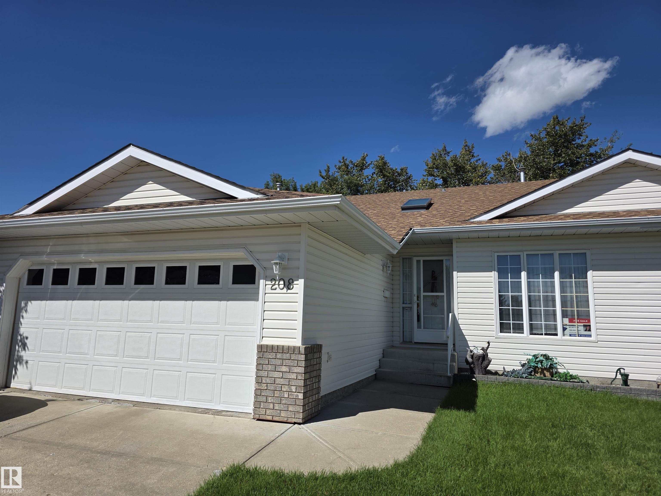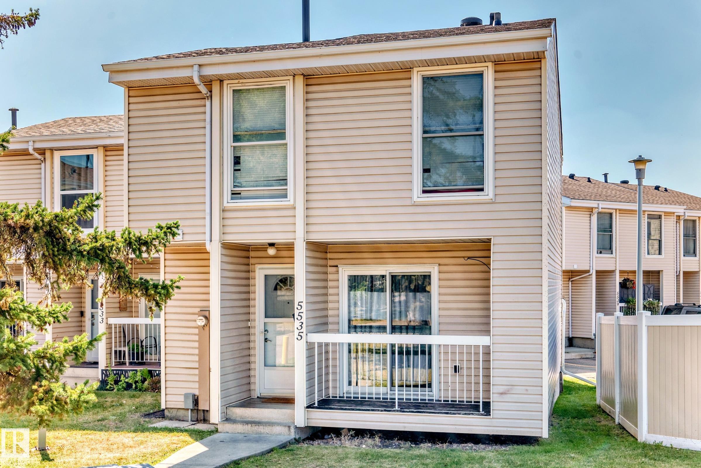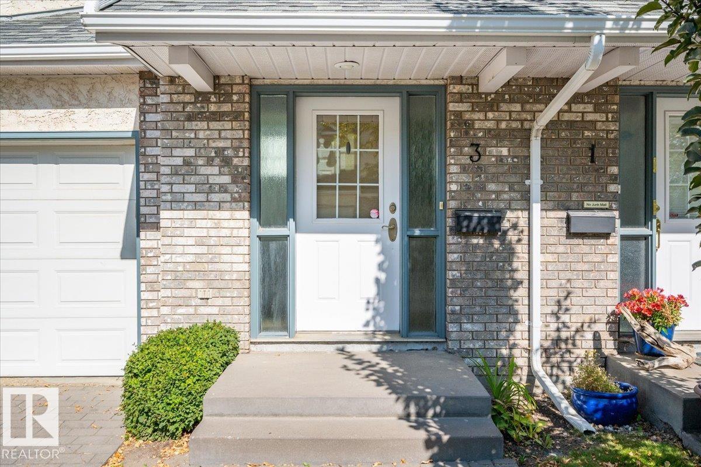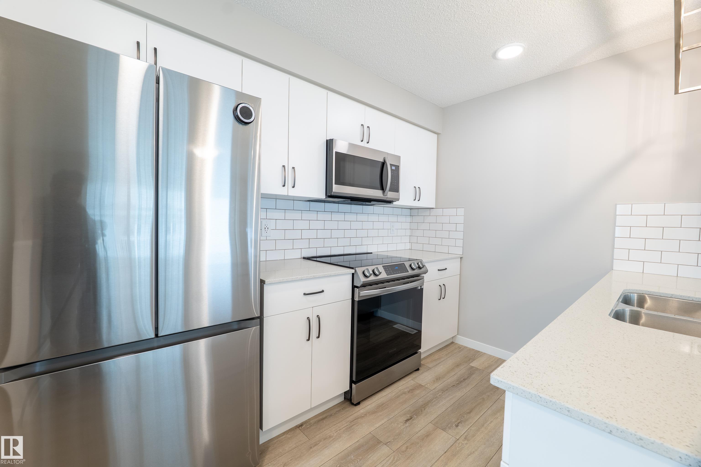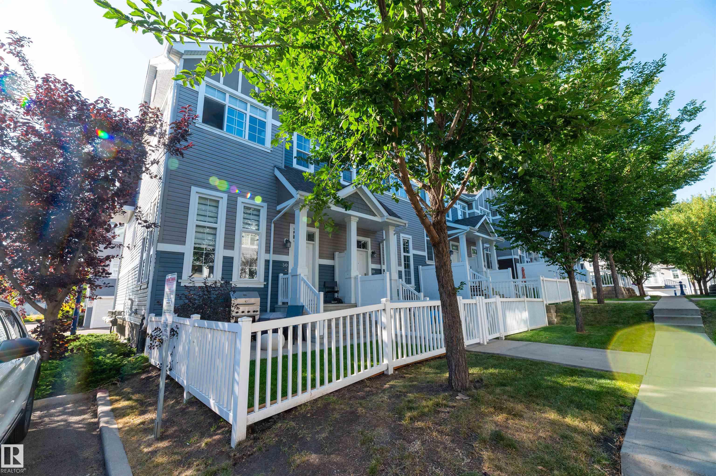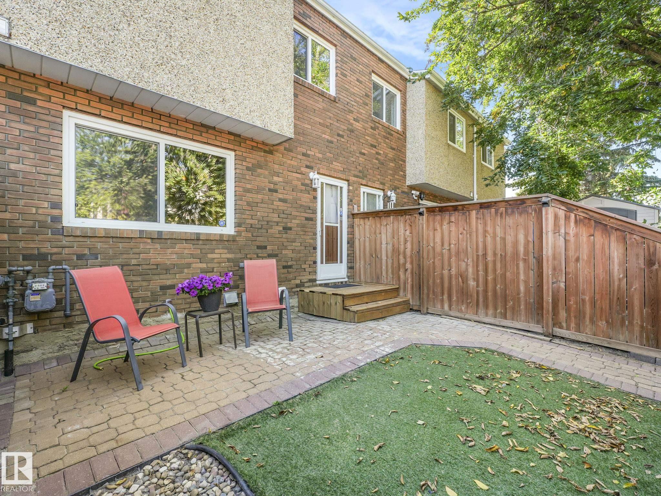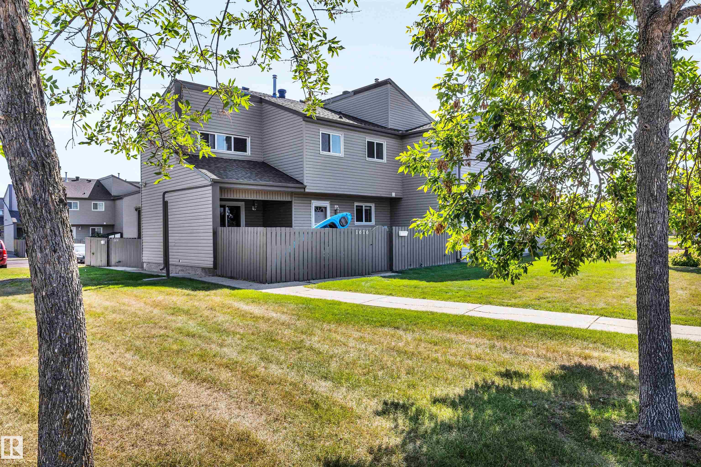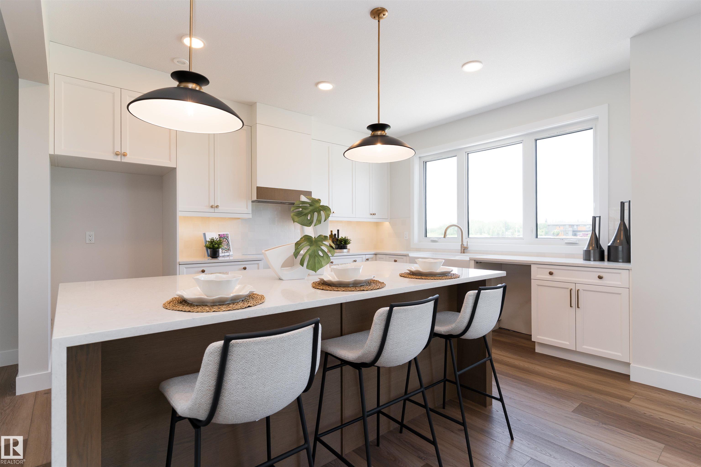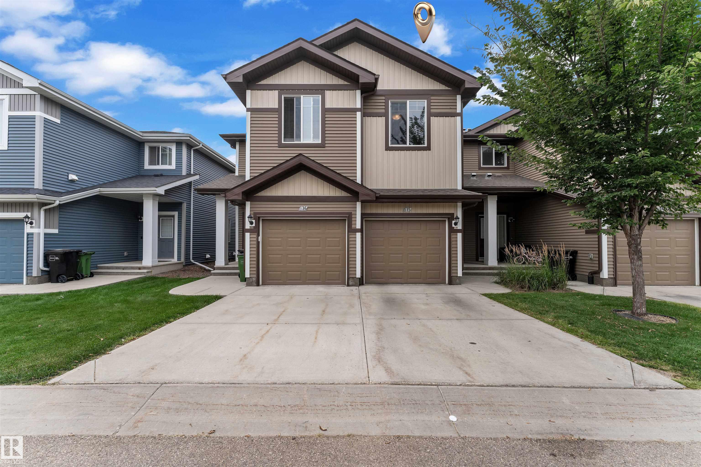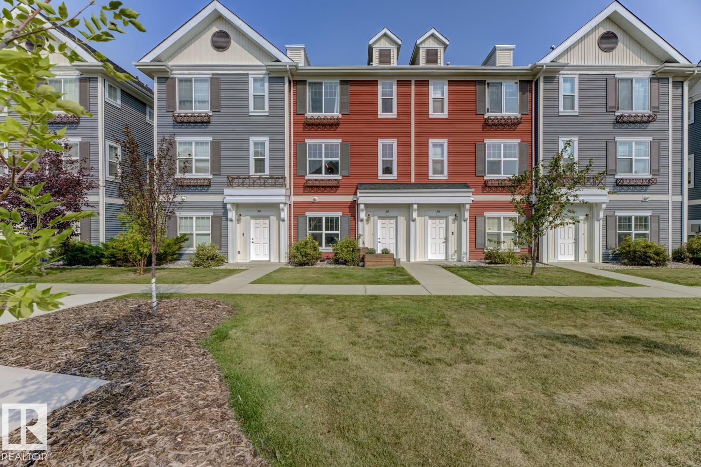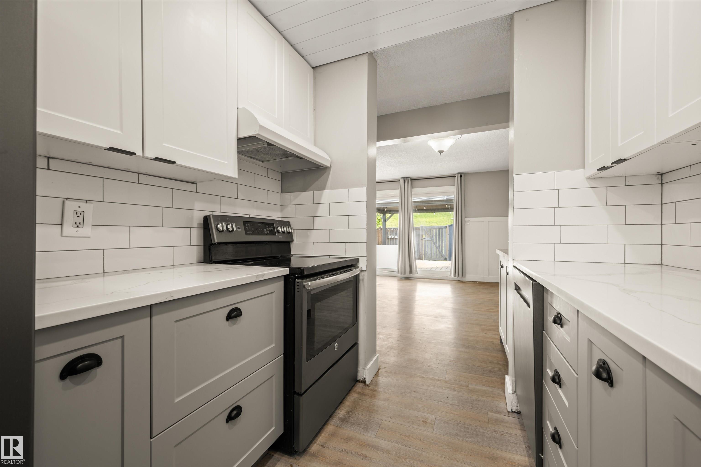- Houseful
- AB
- Stony Plain
- T7Z
- 4408 37 Street #unit 103
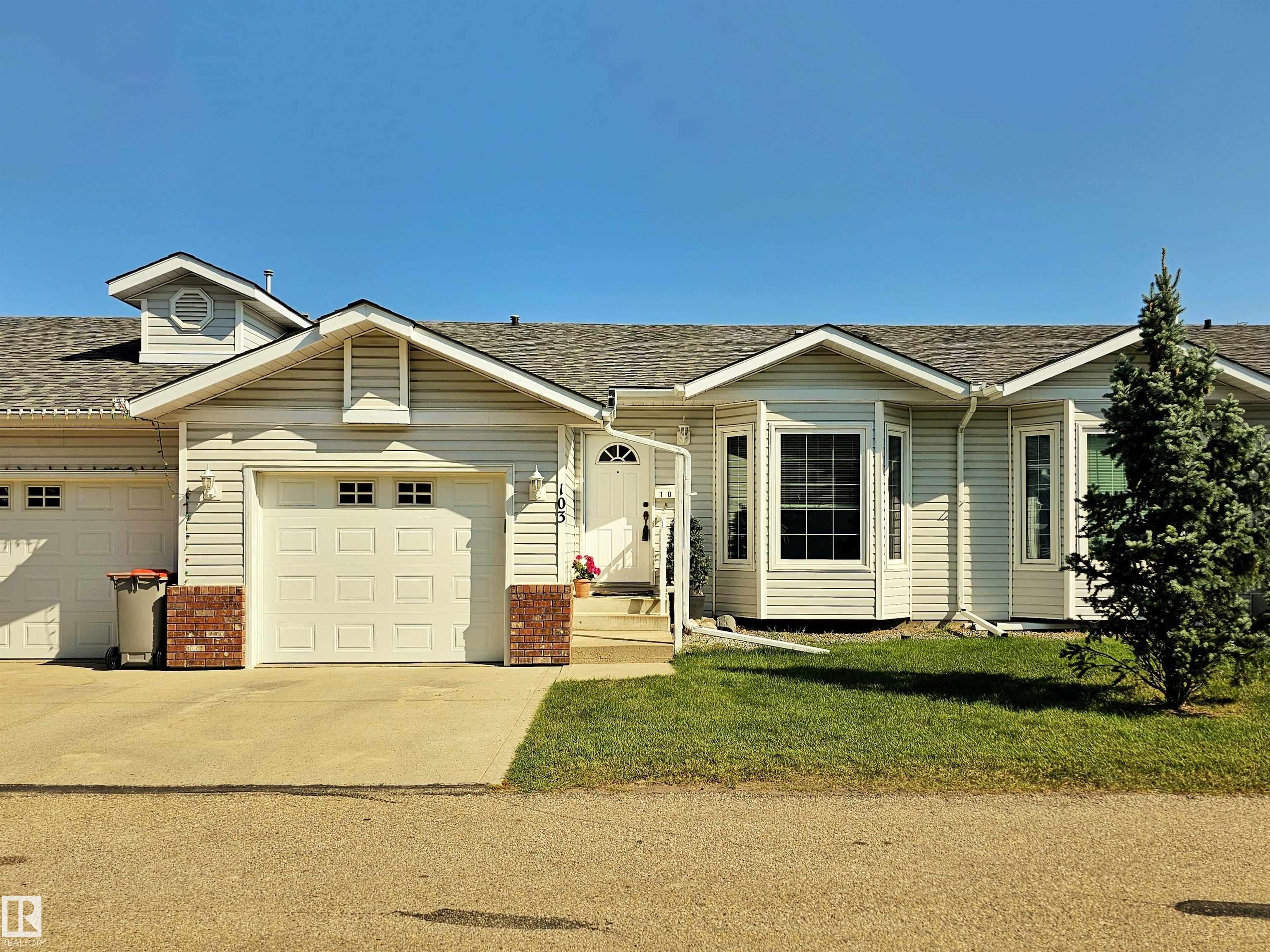
4408 37 Street #unit 103
4408 37 Street #unit 103
Highlights
Description
- Home value ($/Sqft)$266/Sqft
- Time on Housefulnew 4 days
- Property typeResidential
- StyleBungalow
- Median school Score
- Year built1994
- Mortgage payment
Welcome to Stone Gate Village, a serene and beautifully cared-for 55+ community in the heart of Stony Plain. This inviting 1165 sq ft bungalow pairs timeless comfort with thoughtful design, where 11’ vaulted ceilings, espresso-toned flooring, and a soft neutral palette create a sense of light and space. The open plan flows easily from a bright L-shaped kitchen into the dining and living areas, where a gas fireplace sets a warm and welcoming tone. Two bedrooms and two full baths include a generous primary retreat with walk-through closets and a private 3-piece ensuite. Step outside to your sunlit patio, an ideal spot for coffee at dawn or unwinding at dusk. Recent upgrades—windows, patio door, garage door, plus a new stove and dishwasher (2025)—add ease and peace of mind, while a single attached garage and full basement offer practicality and possibility. With shops, dining, and Westview Health Centre all within walking distance, this home blends comfort, style, and convenience in a quiet adult community.
Home overview
- Heat type Forced air-1, natural gas
- Foundation Concrete perimeter
- Roof Asphalt shingles
- Exterior features Flat site, golf nearby, landscaped, no back lane, playground nearby, shopping nearby, see remarks, partially fenced
- # parking spaces 2
- Has garage (y/n) Yes
- Parking desc Over sized, single garage attached
- # full baths 2
- # total bathrooms 2.0
- # of above grade bedrooms 2
- Flooring Carpet, laminate flooring, linoleum
- Appliances Dishwasher-built-in, dryer, hood fan, refrigerator, stove-electric, washer
- Has fireplace (y/n) Yes
- Interior features Ensuite bathroom
- Community features Ceiling 9 ft., no smoking home, vaulted ceiling
- Area Parkland
- Zoning description Zone 91
- Directions E013324
- Basement information Full, unfinished
- Building size 1165
- Mls® # E4455714
- Property sub type Townhouse
- Status Active
- Bedroom 2 12.4m X 9.9m
- Master room 14.3m X 11.5m
- Kitchen room 12.8m X 9.6m
- Living room 17.5m X 12.9m
Level: Main - Dining room 11.9m X 9m
Level: Main
- Listing type identifier Idx

$-511
/ Month

