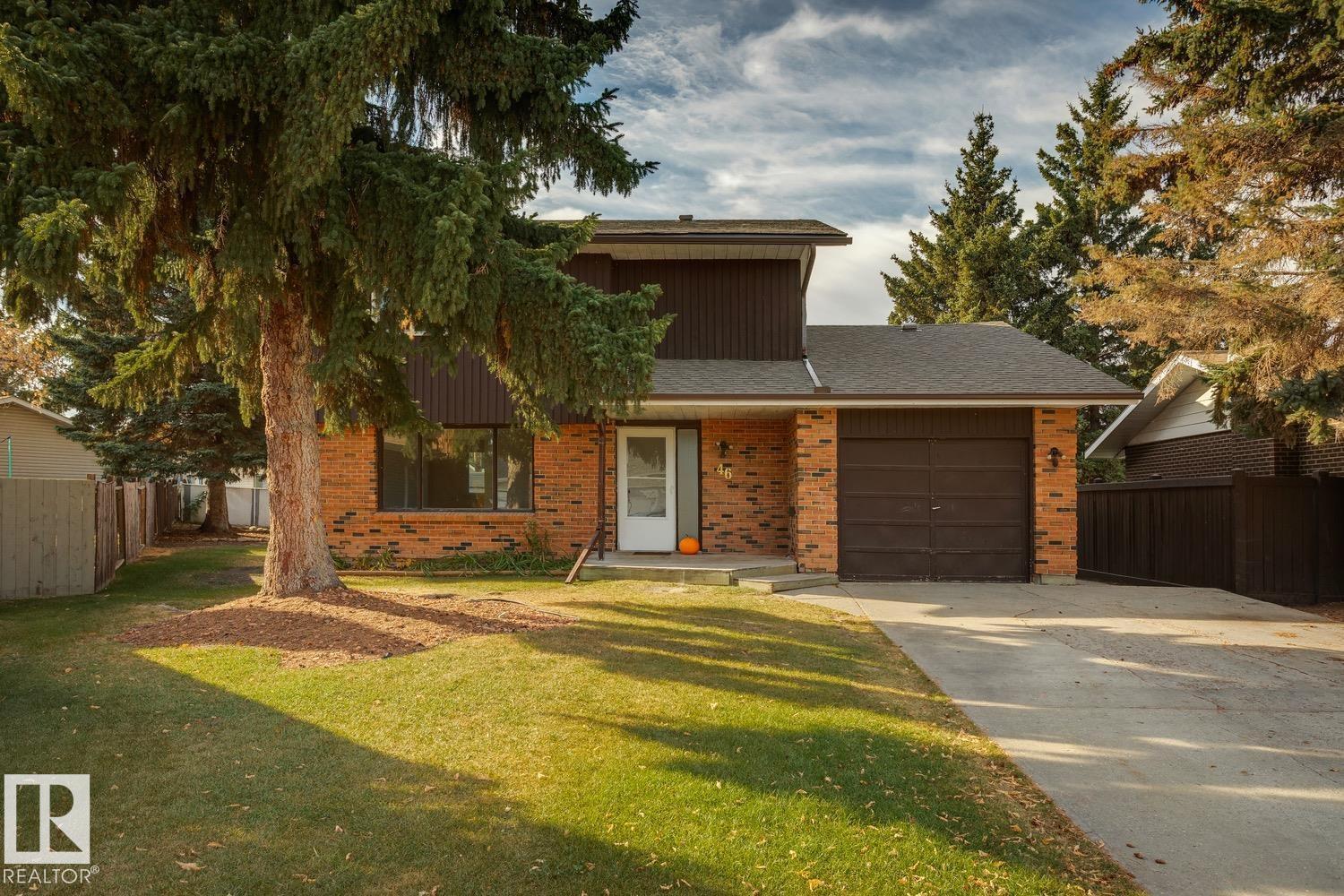This home is hot now!
There is over a 83% likelihood this home will go under contract in 15 days.

This spacious family home offers room for everyone, inside and out! Perfectly located on a quiet cul-de-sac, this charming brick home sits on a massive pie-shaped lot surrounded by mature trees. The main floor features a bright country kitchen with an attached west-facing sunroom, perfect for morning coffee or evening sunsets. A cozy living room with a fireplace adds warmth, additionally the main floor boasts a handsome den. Upstairs, you’ll find three generous bedrooms, a beautifully updated bathroom, and timeless hardwood floors throughout. The fully finished basement expands your living space with a large family room, flex area, extra bedroom, bath, and ample storage. The huge fenced yard is ideal for kids, pets, and entertaining—truly a rare find offering space, comfort, and character in one! (id:63267)

