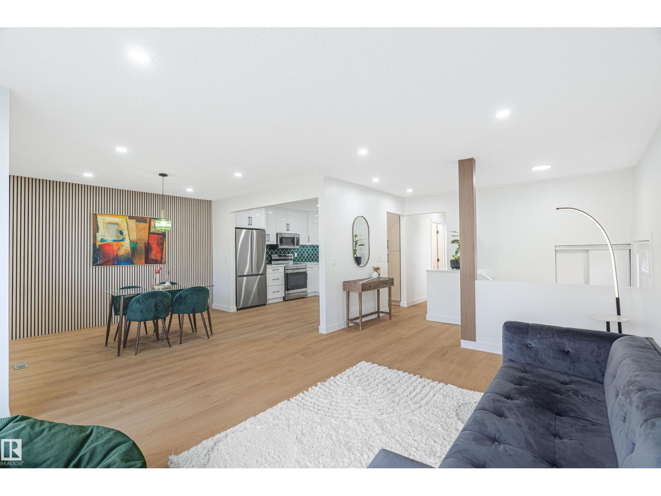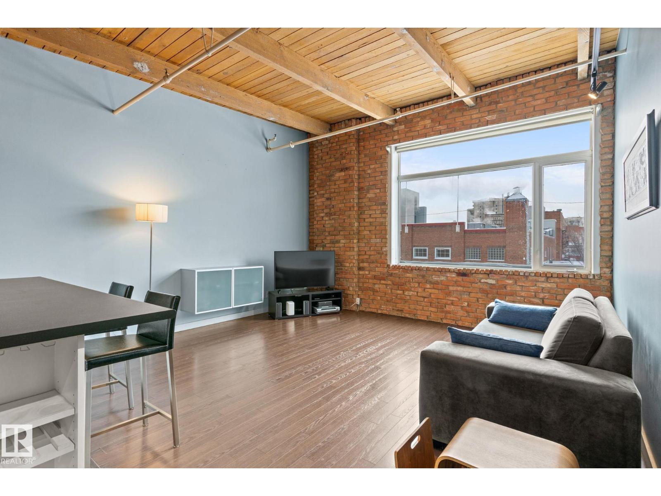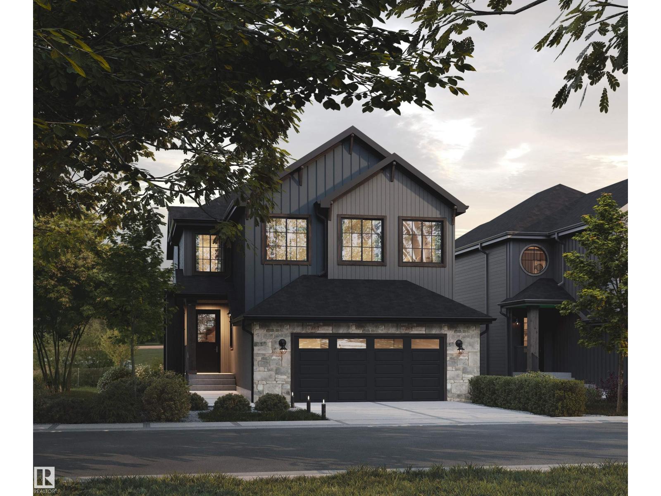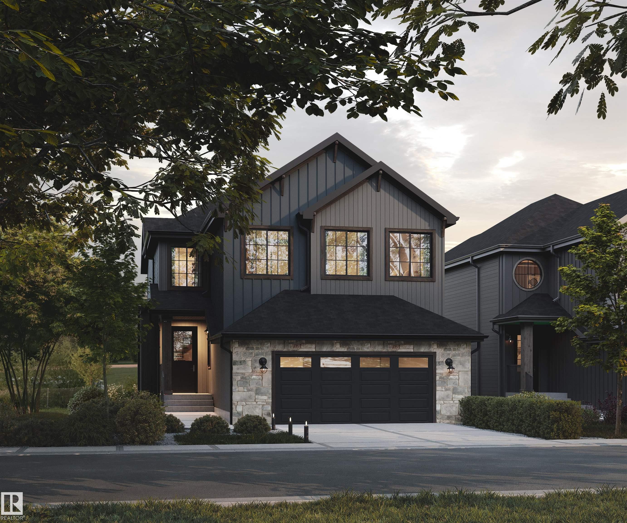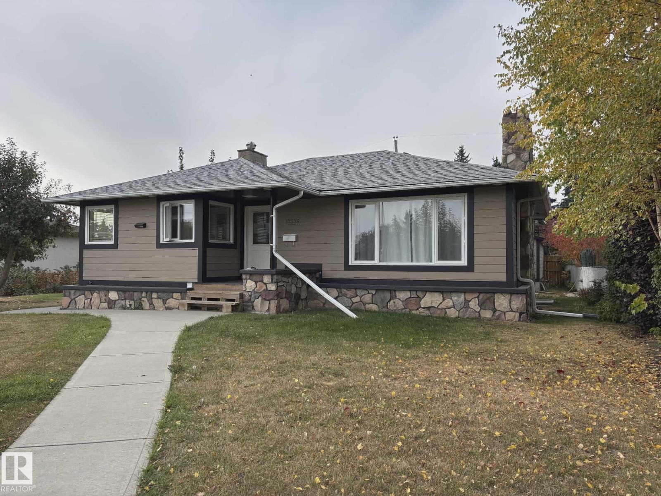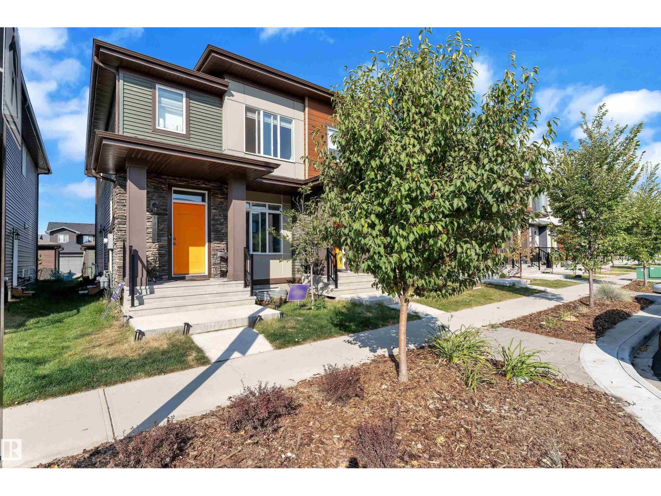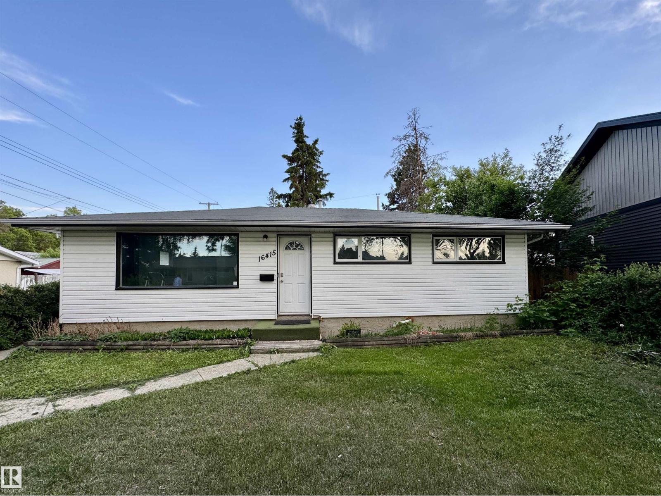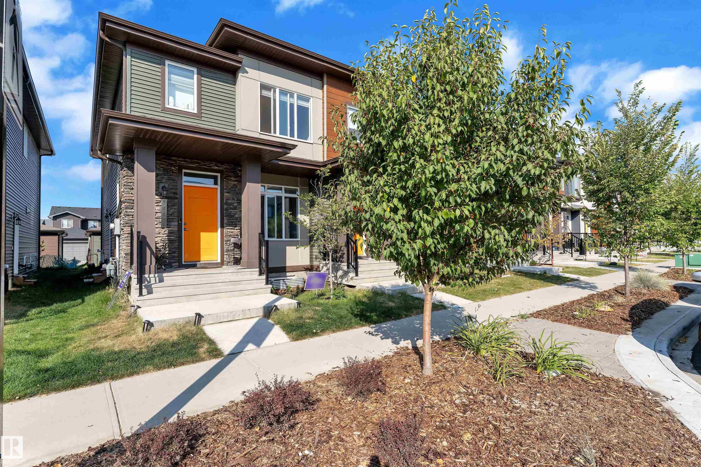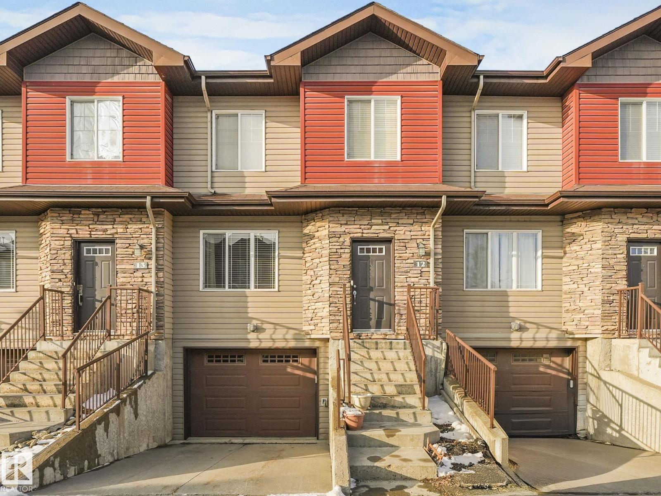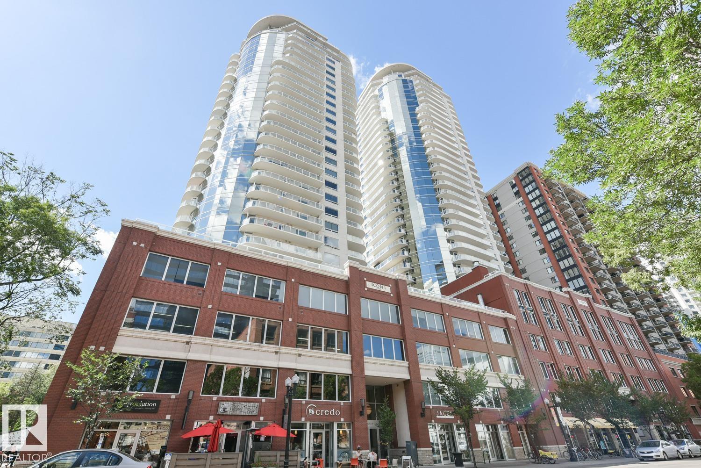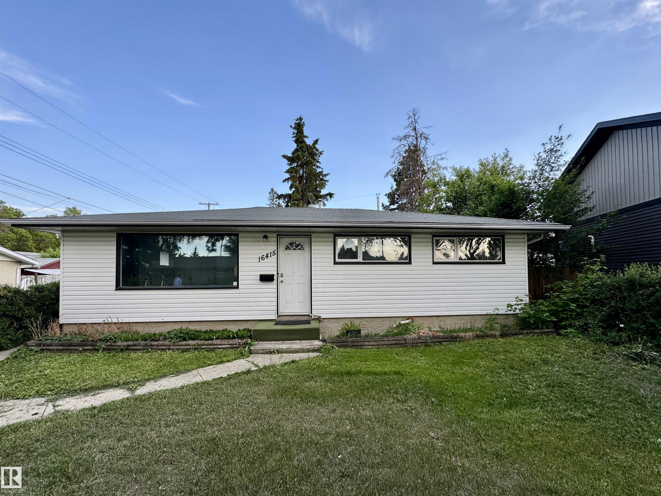- Houseful
- AB
- Stony Plain
- T7Z
- 4703 43 Avenue #405
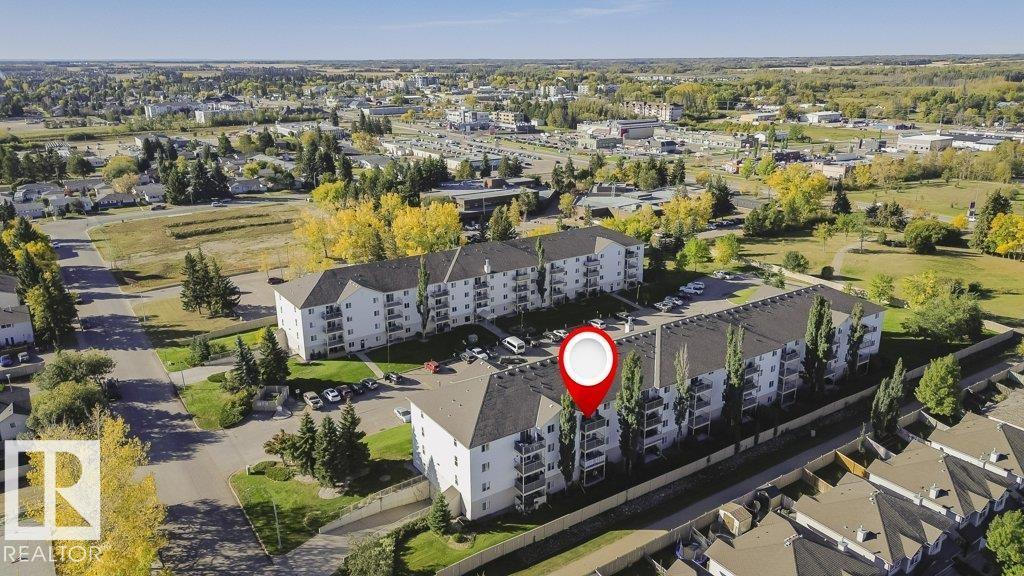
Highlights
Description
- Home value ($/Sqft)$263/Sqft
- Time on Houseful11 days
- Property typeSingle family
- Median school Score
- Lot size839 Sqft
- Year built2003
- Mortgage payment
Embrace the comfort of a simpler lifestyle in this beautifully updated top-floor 2-bedroom condo. Close to local amenities, this home is designed for easy living, with the freedom to enjoy what matters most. Freshly painted with new quartz counter tops throughout, modern lighting, all new S.S. appliances, and new vinyl plank flooring, this home feels polished and welcoming. With bedrooms set apart for privacy, the primary suite offers a walk-through closet and boasts a 4-piece ensuite. You’ll appreciate the ease of in-suite laundry with extra storage. From your balcony, enjoy the ever-changing sky views from clear blue days, dramatic storm clouds, starlit nights, and dancing northern lights. Condo fees include heat and water. Titled heated underground parking, with optional powered surface stalls ($30/month or $300/year), and lots of visitor parking. Experience the ease of adult living in this well managed, pet friendly community, where the upper two floors are reserved for residents 18 and older. A neig (id:63267)
Home overview
- Heat type Baseboard heaters, hot water radiator heat
- Fencing Fence
- Has garage (y/n) Yes
- # full baths 2
- # total bathrooms 2.0
- # of above grade bedrooms 2
- Subdivision Meridian heights
- View City view
- Lot dimensions 77.95
- Lot size (acres) 0.01926118
- Building size 835
- Listing # E4459816
- Property sub type Single family residence
- Status Active
- Dining room 1.65m X 2.93m
Level: Main - 2nd bedroom 3.77m X 3.02m
Level: Main - Kitchen 2.97m X 3.58m
Level: Main - Primary bedroom 4.06m X 3.44m
Level: Main - Living room 4.17m X 3.68m
Level: Main
- Listing source url Https://www.realtor.ca/real-estate/28920367/405-4703-43-av-stony-plain-meridian-heights
- Listing type identifier Idx

$-72
/ Month

