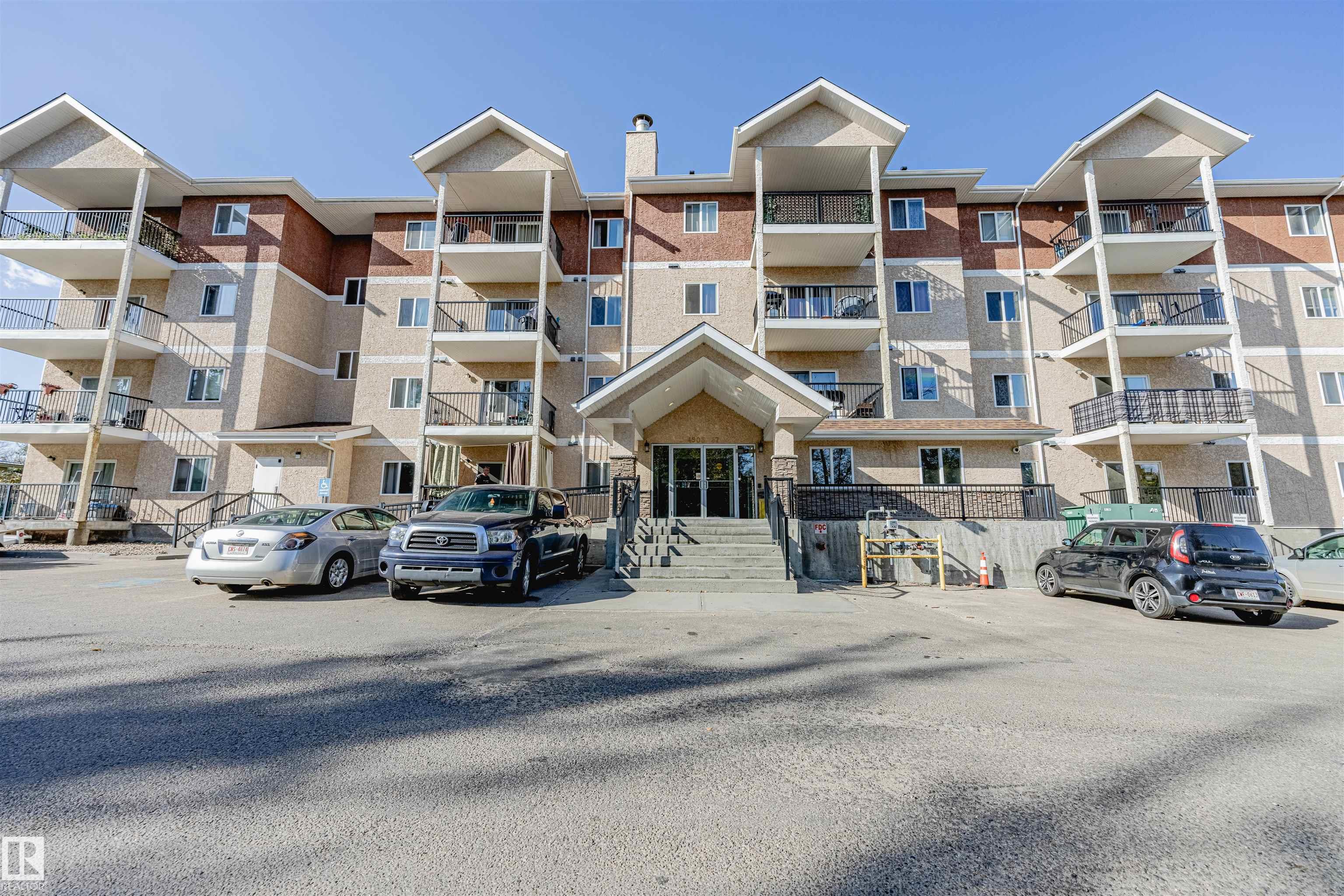This home is hot now!
There is over a 81% likelihood this home will go under contract in 14 days.

Nestled in a quiet area of Stony Plain, this bright and spacious 2-bedroom, 2-bathroom condo is move-in ready. The open floor plan features a well-appointed kitchen with plenty of cupboard and counter space, complete with all major appliances and convenient in-suite laundry. Durable laminate flooring runs throughout the living areas, with easy-care linoleum in the bathrooms. An assigned parking stall is included for your convenience. Ideally located close to schools, shopping, and all amenities, this unit offers both comfort and accessible.

