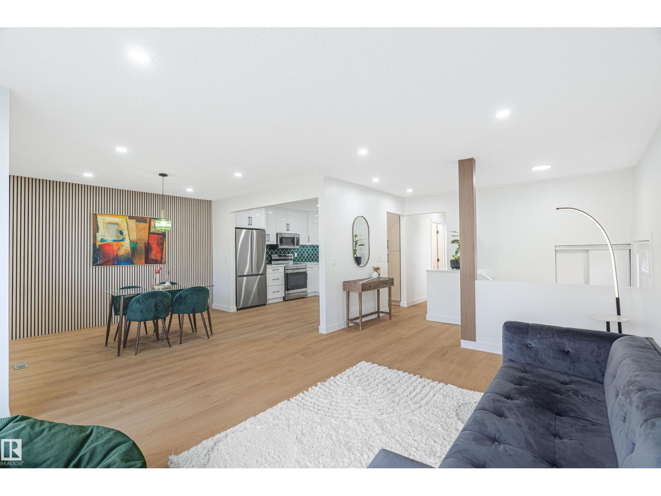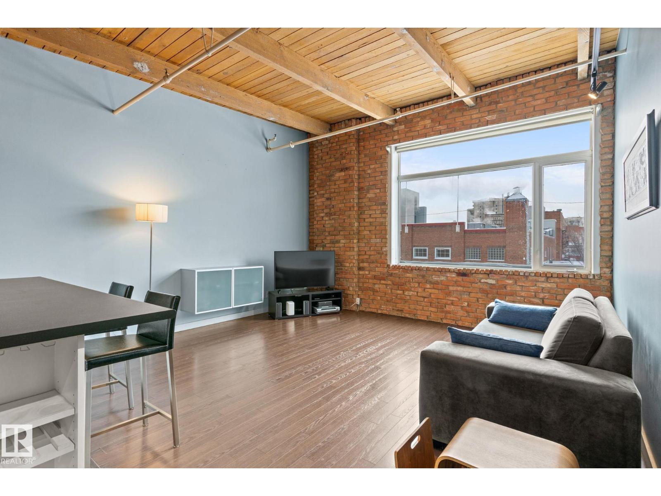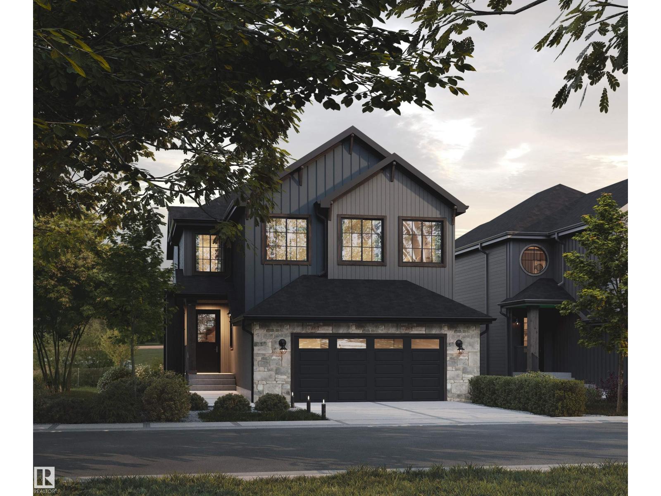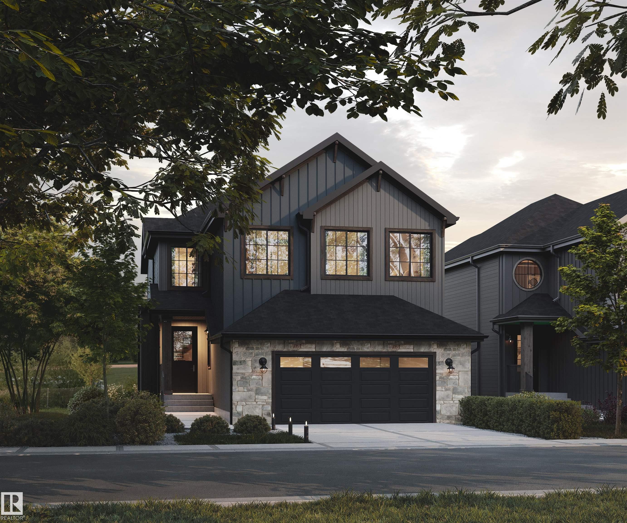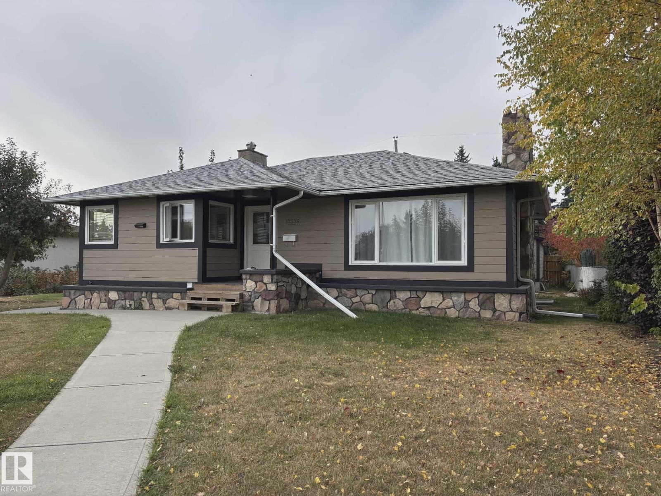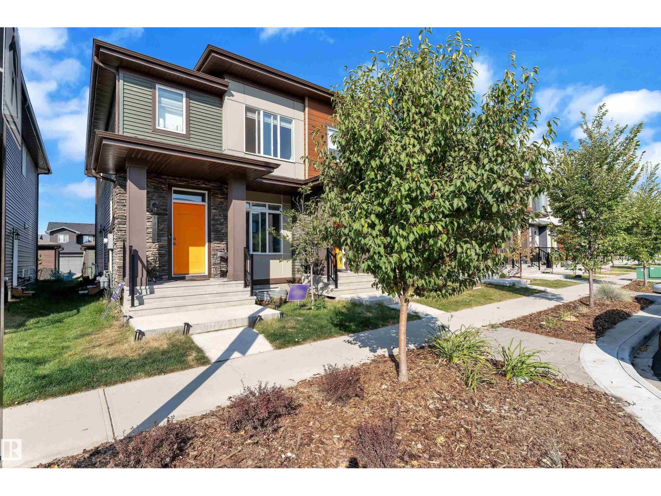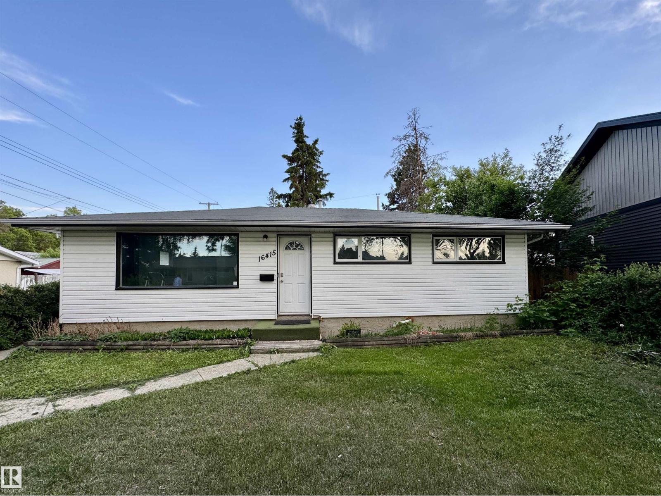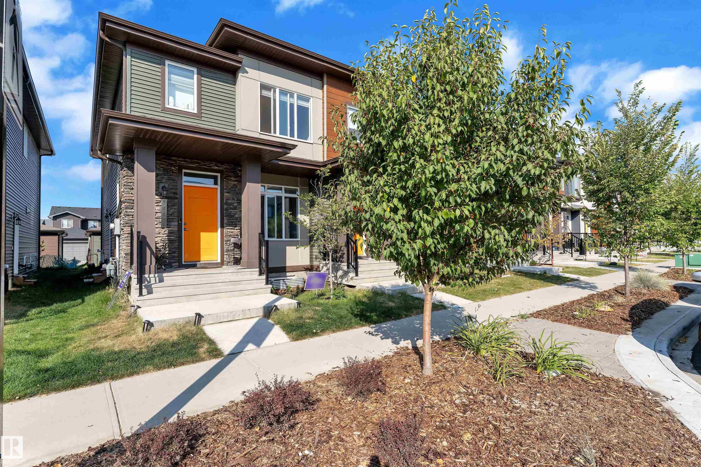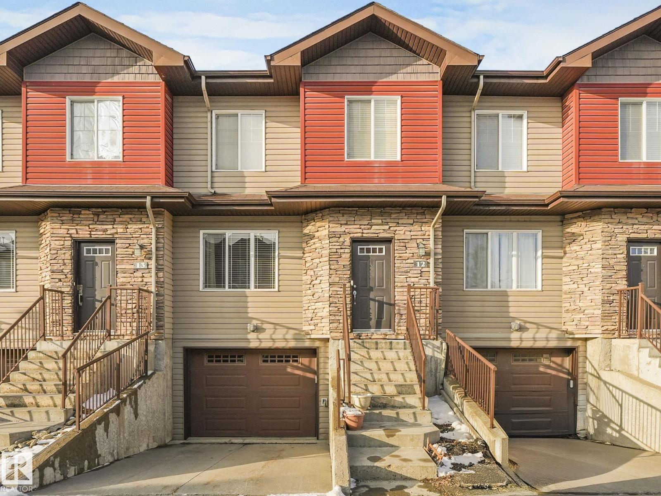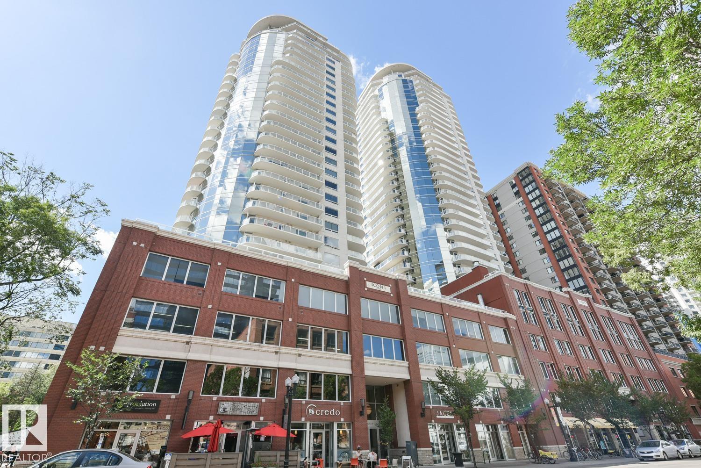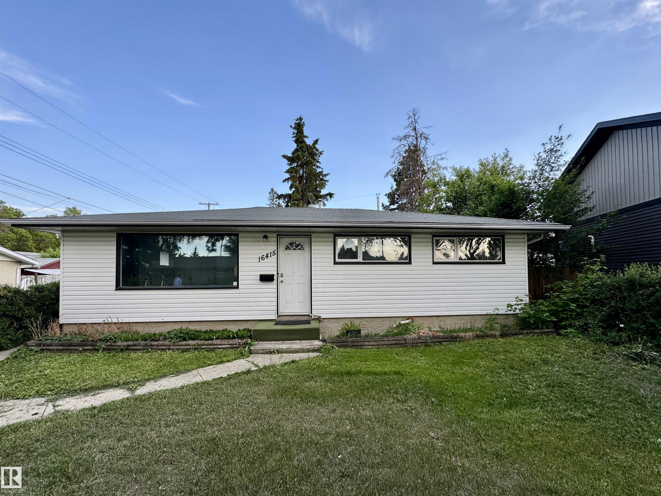- Houseful
- AB
- Stony Plain
- T7Z
- 4903 47 Avenue #unit 401
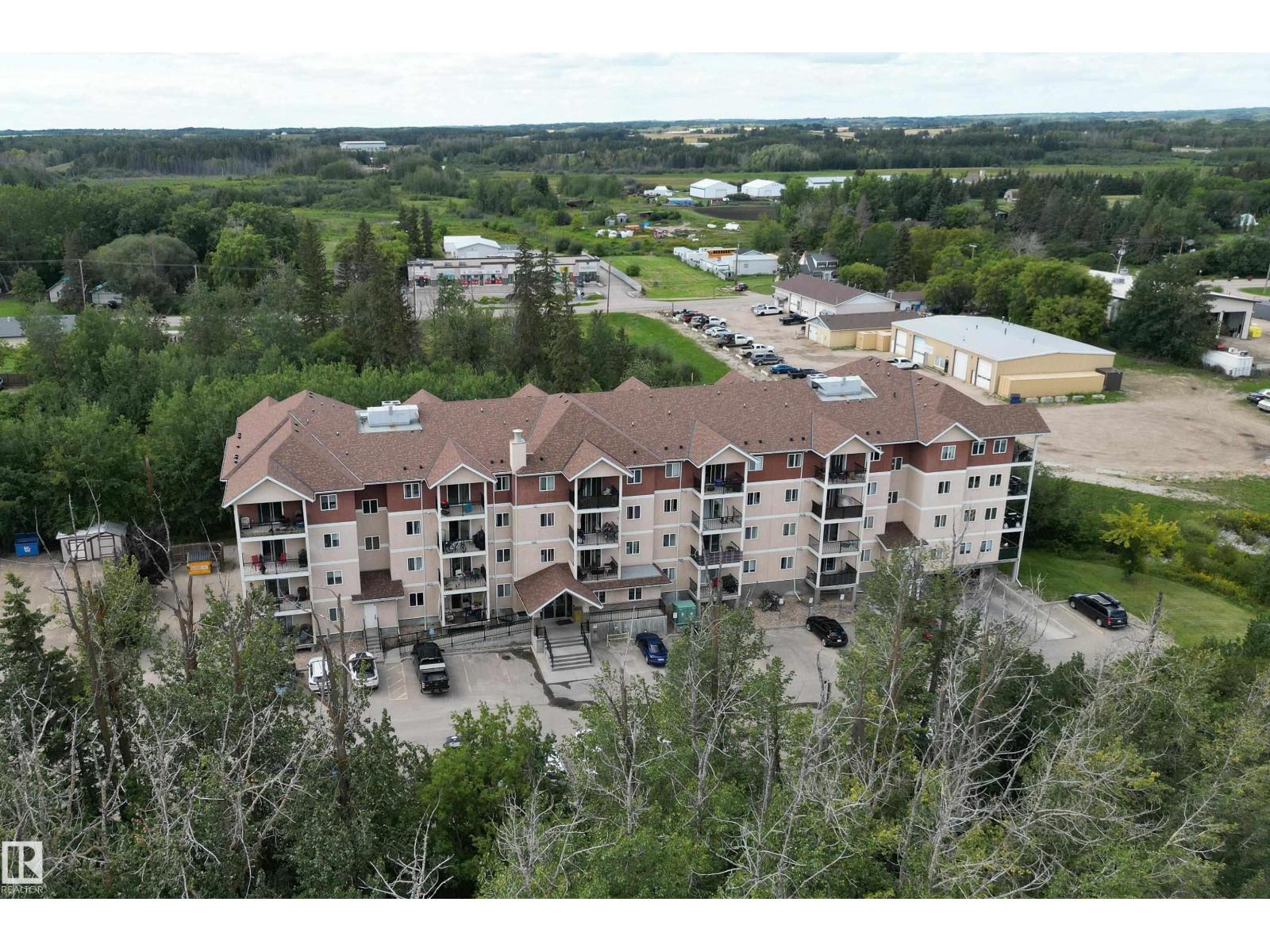
4903 47 Avenue #unit 401
4903 47 Avenue #unit 401
Highlights
Description
- Home value ($/Sqft)$169/Sqft
- Time on Housefulnew 10 hours
- Property typeSingle family
- Median school Score
- Lot size872 Sqft
- Year built2008
- Mortgage payment
Amazing TOP FLOOR Condo in desirable Stony Plain! Fantastic 2 Bed 2 bath condo offers a floor plan that maximizes the square footage with a great, open-concept floor plan. From the well laid out kitchen with breakfast bar to the dining area to the living area that has patio doors leading outside, this unit offers so much! The east-facing deck looks onto trees & is the perfect spot for morning coffee or evening BBQs alike! The primary bedroom has walk thru closets to the full 4pc ensuite. The 2nd bedroom is generous sized & next to the main bath. Other features of this condo are in-suite laundry, heated & secured underground parking, & secured mail delivery. This condo is tucked away in a great location - private & treed area with no-thru access road, NORTH of the train tracks (no waiting in train traffic jams!!), EASY walking distance to MAJOR grocery stores, restaurants, & all MAIN STREET has to offer, easy access to commuter roads & MORE! This value-priced PET FRIENDLY condo could be your PERFECT fit!! (id:63267)
Home overview
- Heat type Baseboard heaters, hot water radiator heat
- Has garage (y/n) Yes
- # full baths 2
- # total bathrooms 2.0
- # of above grade bedrooms 2
- Subdivision Old town_stpl
- Lot dimensions 81.01
- Lot size (acres) 0.020017298
- Building size 872
- Listing # E4461353
- Property sub type Single family residence
- Status Active
- 2nd bedroom 5.37m X Measurements not available
Level: Main - Living room 5.26m X Measurements not available
Level: Main - Kitchen 2.74m X Measurements not available
Level: Main - Dining room 3.05m X Measurements not available
Level: Main - Primary bedroom 5.12m X Measurements not available
Level: Main - Laundry Measurements not available
Level: Main
- Listing source url Https://www.realtor.ca/real-estate/28967539/401-4903-47-av-stony-plain-old-townstpl
- Listing type identifier Idx

$134
/ Month

