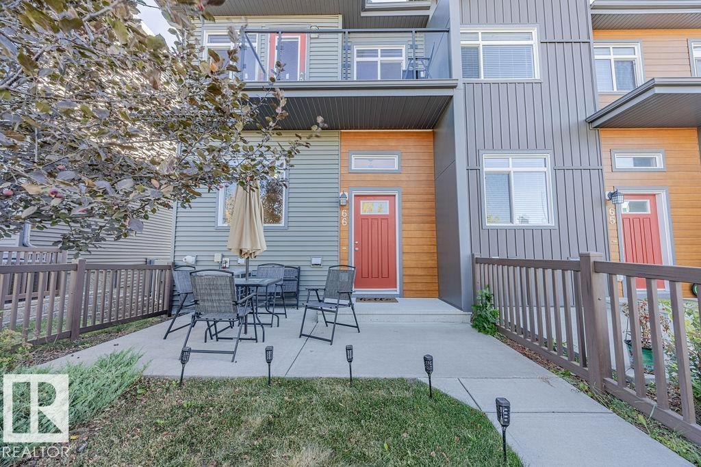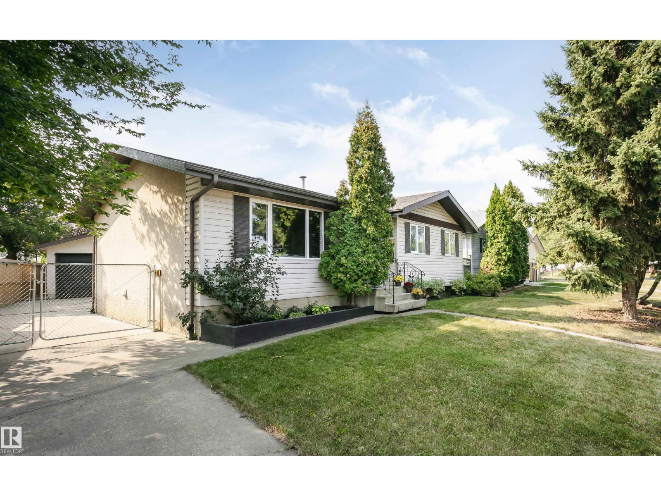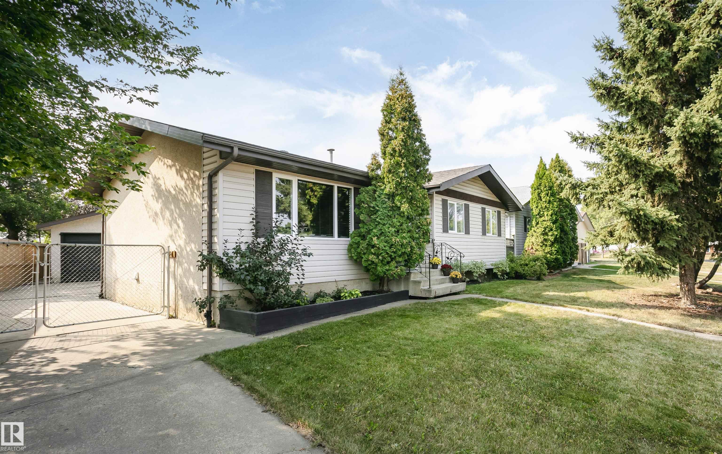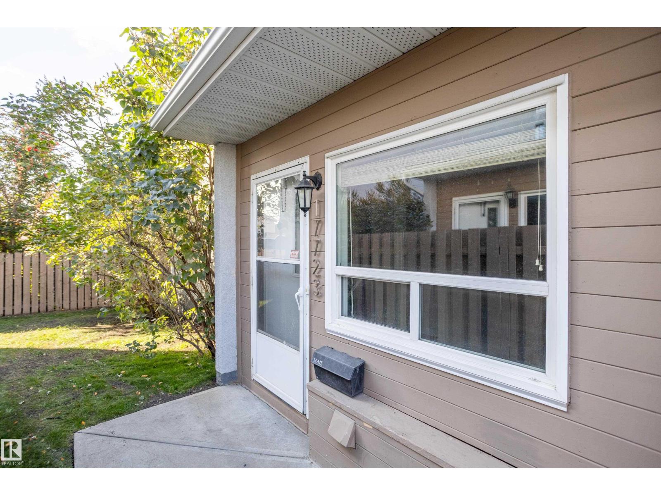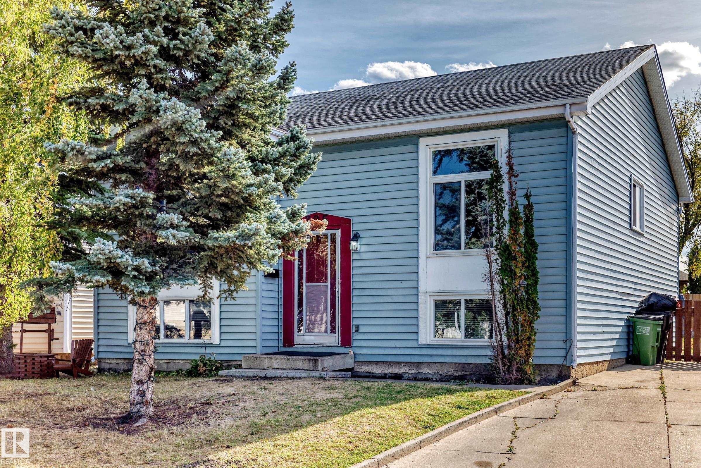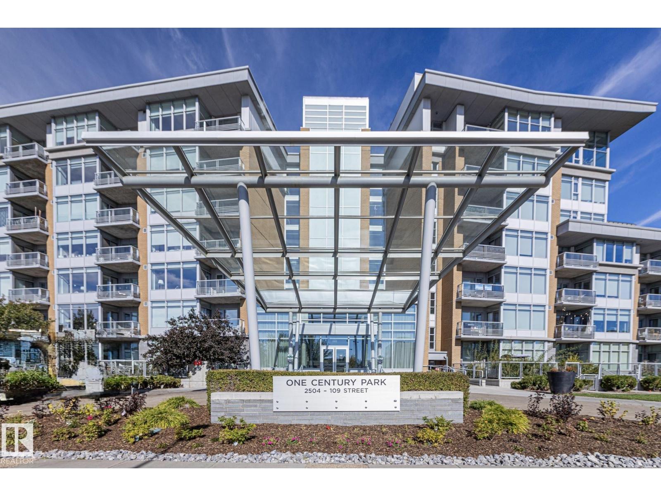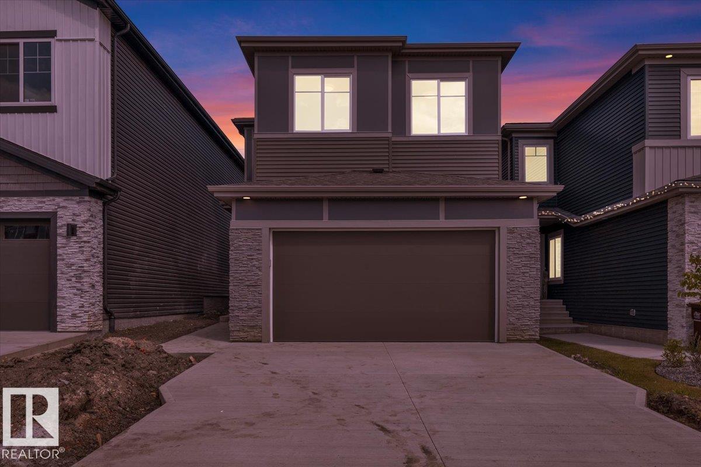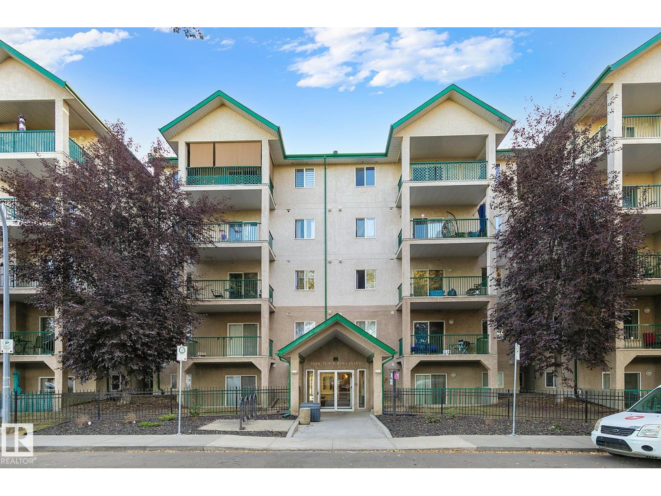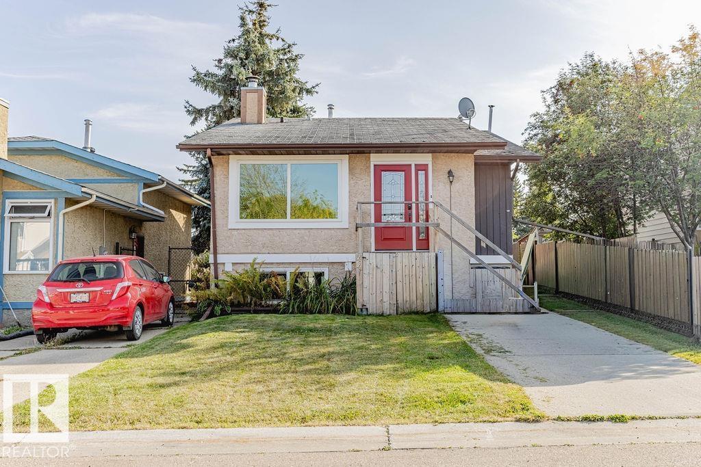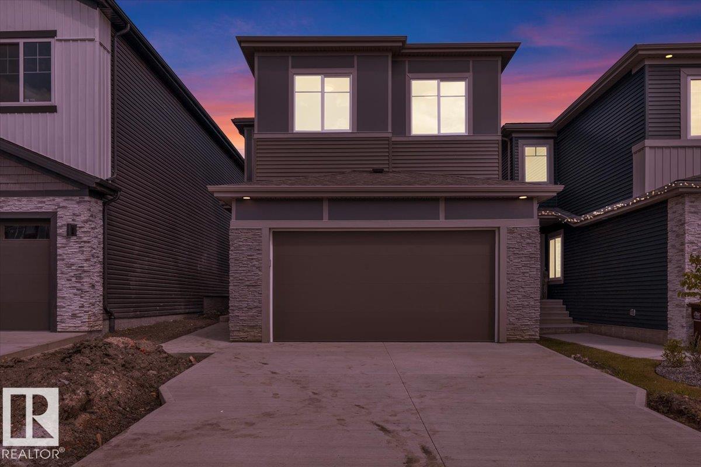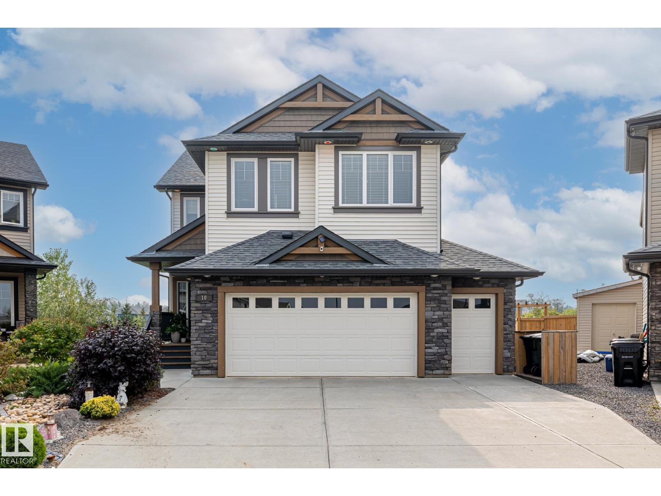- Houseful
- AB
- Stony Plain
- T7Z
- 54 Av Unit 5112 Ave
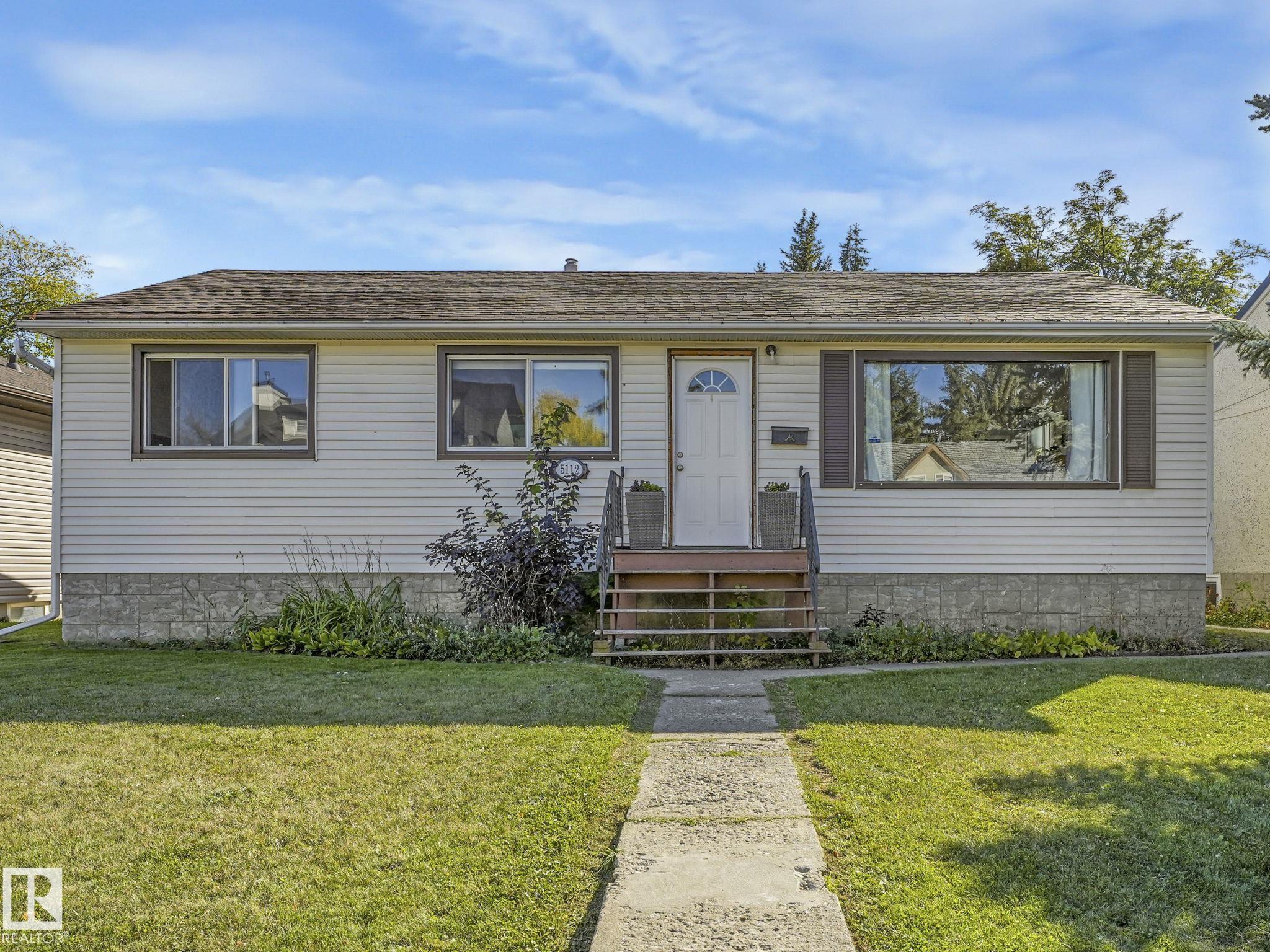
Highlights
Description
- Home value ($/Sqft)$331/Sqft
- Time on Housefulnew 2 days
- Property typeResidential
- StyleBungalow
- Median school Score
- Lot size6,250 Sqft
- Year built1961
- Mortgage payment
Welcome to this 5-bedroom bungalow in Stony Plain, full of potential and perfect for first-time buyers or families. Set on a generous lot with a spacious backyard, it also offers an oversized heated double garage ideal for vehicles, storage, or a workshop. Inside, the kitchen features brand-new 2024 stainless steel appliances and opens to a large living room with a giant bay window, filling the space with natural light. The basement was fully renovated in 2020 including windows, providing a bright lower level that remains partially finished and ready for your vision. Key updates include a new roof for both the house and garage in 2014 as well as the furnace, along with plumbing replacement throughout using PEX and hot/cold water manifolds in 2016. With 5 bedrooms and plenty of living space, this home is located close to schools, parks, and amenities, perfect for any family. It’s a great opportunity for someone ready to finish and personalize a home in a desirable location with major items already done.
Home overview
- Heat type Forced air-1, natural gas
- Foundation Concrete perimeter
- Roof Asphalt shingles
- Exterior features Back lane, fenced, landscaped, paved lane, treed lot
- # parking spaces 4
- Has garage (y/n) Yes
- Parking desc Double garage detached, heated, over sized
- # full baths 2
- # total bathrooms 2.0
- # of above grade bedrooms 5
- Flooring Hardwood, vinyl plank
- Appliances Dishwasher-built-in, dryer, garage control, garage opener, microwave hood fan, refrigerator, stove-electric, washer, window coverings
- Community features Off street parking, no smoking home, patio, vinyl windows
- Area Parkland
- Zoning description Zone 91
- Elementary school Westview school
- High school Memorial composite high
- Middle school High park school
- Lot desc Rectangular
- Lot size (acres) 580.64
- Basement information Full, partially finished
- Building size 983
- Mls® # E4459181
- Property sub type Single family residence
- Status Active
- Master room 11.5m X 10.9m
- Bedroom 2 9.2m X 10.9m
- Bedroom 4 10.8m X 9.4m
- Other room 1 10.6m X 9.9m
- Kitchen room 11.5m X 13.2m
- Bedroom 3 11.4m X 9m
- Family room 11m X 18.1m
Level: Basement - Dining room 7.9m X 9.3m
Level: Main - Living room 11.5m X 18.8m
Level: Main
- Listing type identifier Idx

$-867
/ Month

