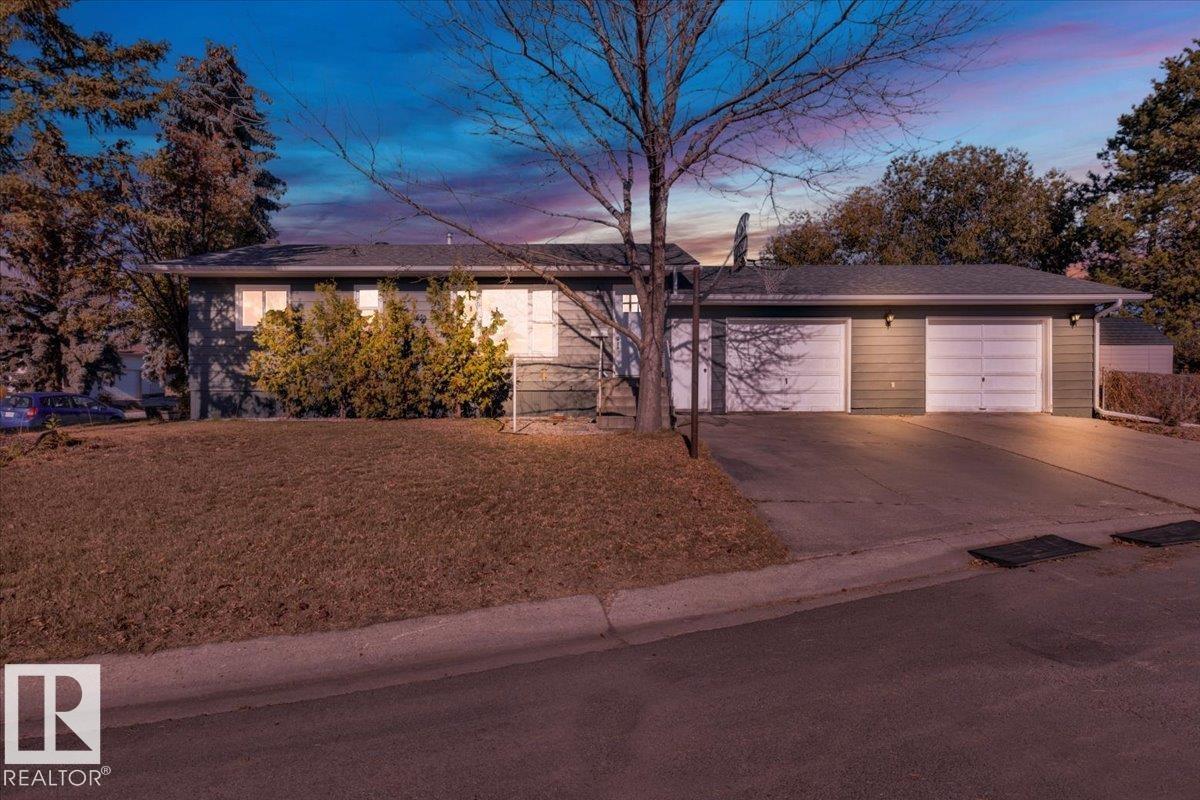This home is hot now!
There is over a 85% likelihood this home will go under contract in 15 days.

Tucked away in a peaceful cul-de-sac, this beautiful 4-bedroom, 2-bath home offers an ideal opportunity for families or a first time buyer looking to break into the market and enjoy a place to truly feel at home. This move-in ready property has plenty of space to live, grow, and relax. The main floor features 2 beds, a 4 pc bath, and thoughtful upgrades throughout. In the basement you'll find a spacious rec room, 3 pc bath, and 2 additional bedrooms at the end of the hall. The oversized attached double garage is a standout — offering ample room for parking, storage, or even a workshop. The backyard is fully fenced and includes a cozy fire pit — perfect for weekend hangouts, family BBQs, or unwinding under the stars. Whether you're entertaining or just enjoying your space, this home delivers! **Windows/shingles 2016, Furnace 2021, HWT 2019 ish, Appliances 2020, Floors 2018ish** Located close to parks, schools, local amenities, and situated in a mature neighbourhood in Stony Plain.

