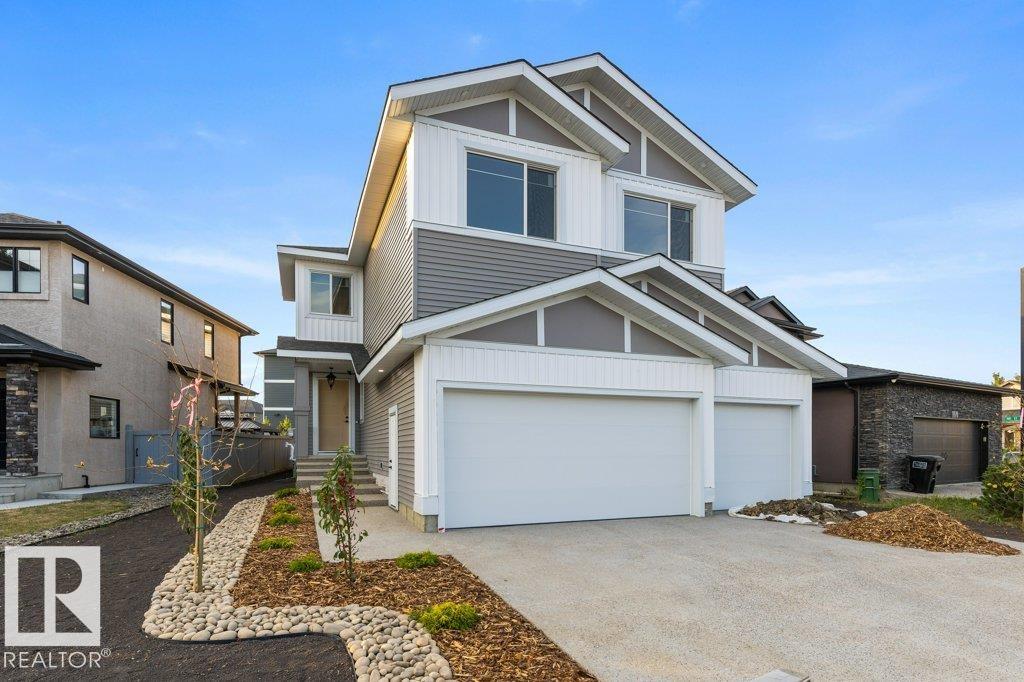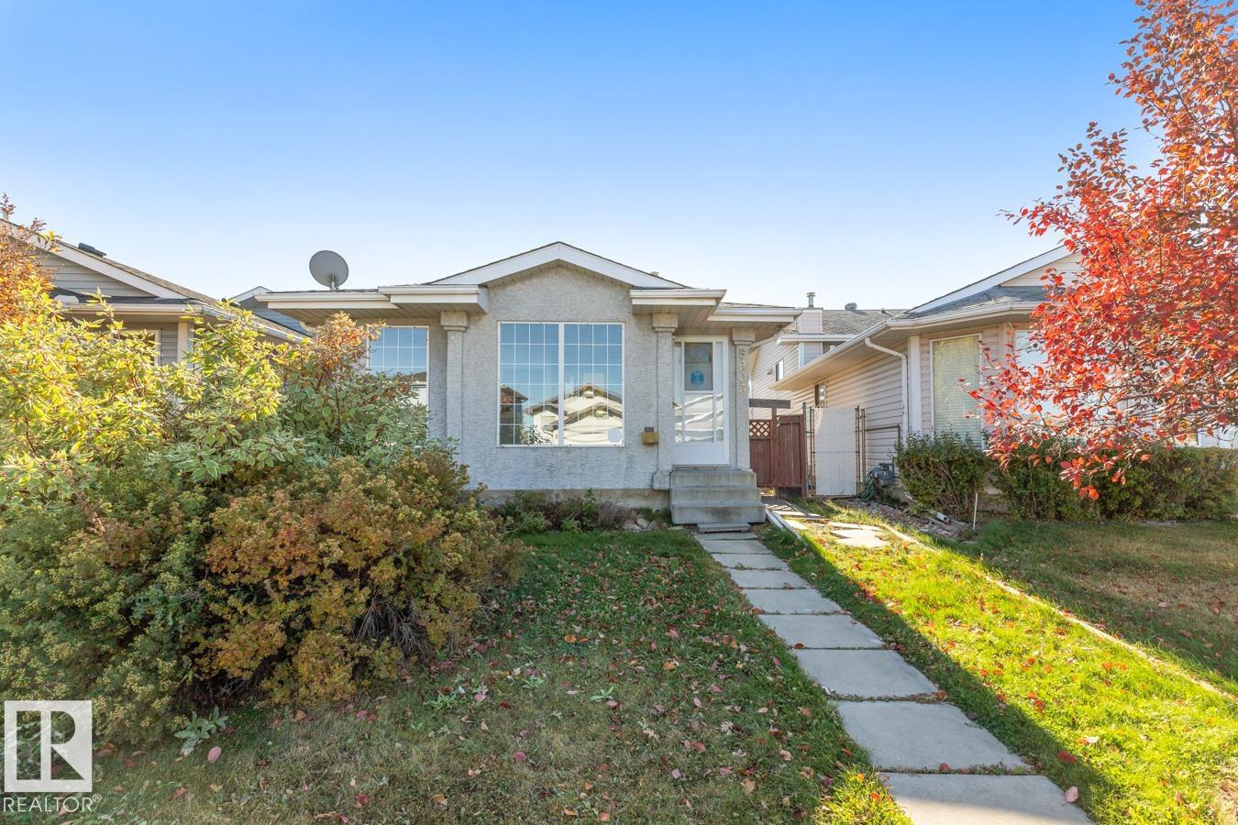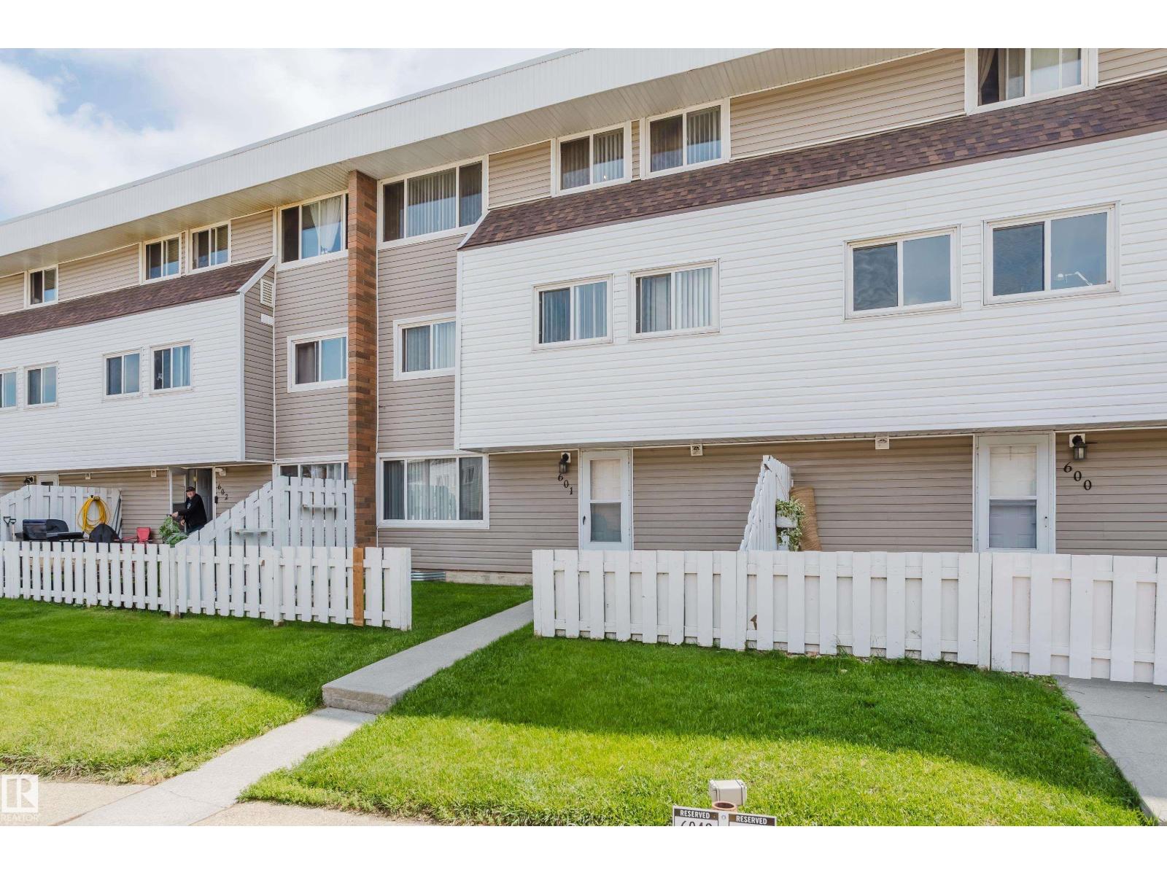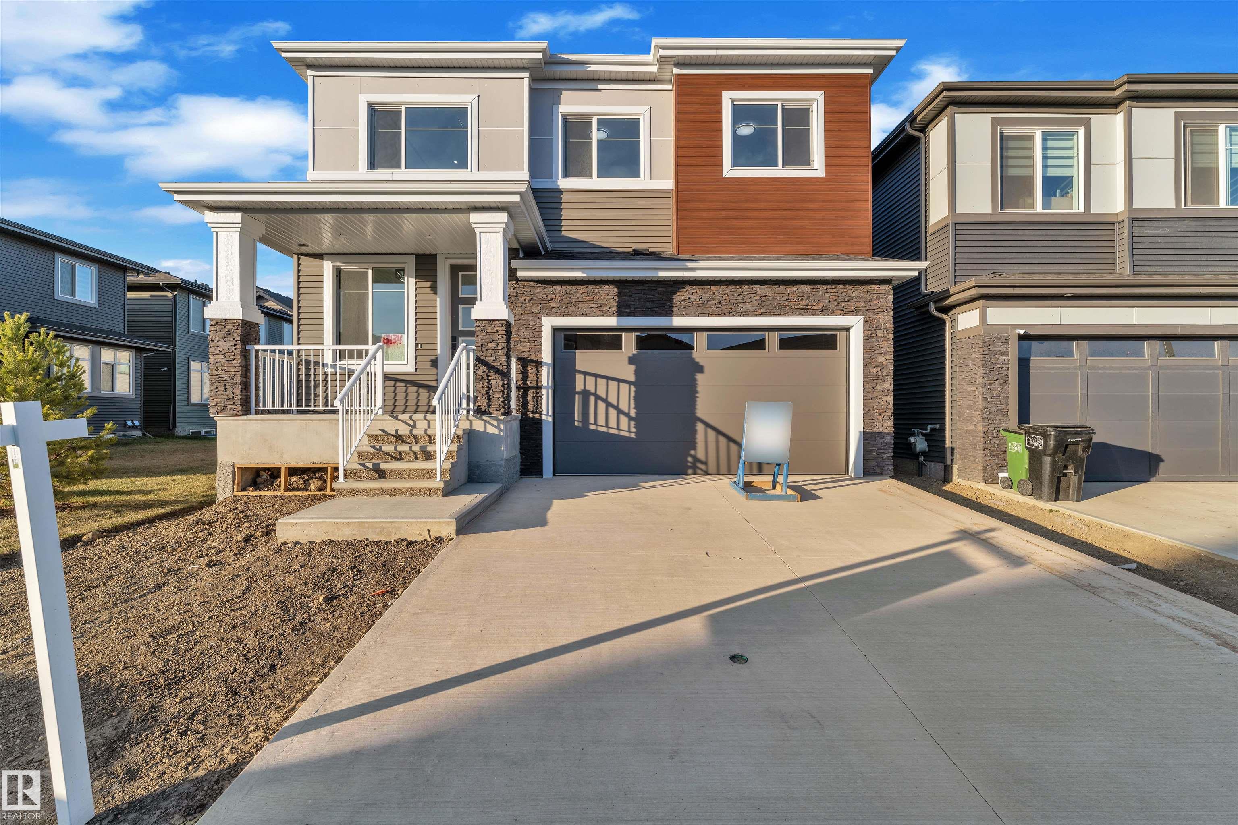- Houseful
- AB
- Stony Plain
- T7Z
- 63 Silverstone Dr
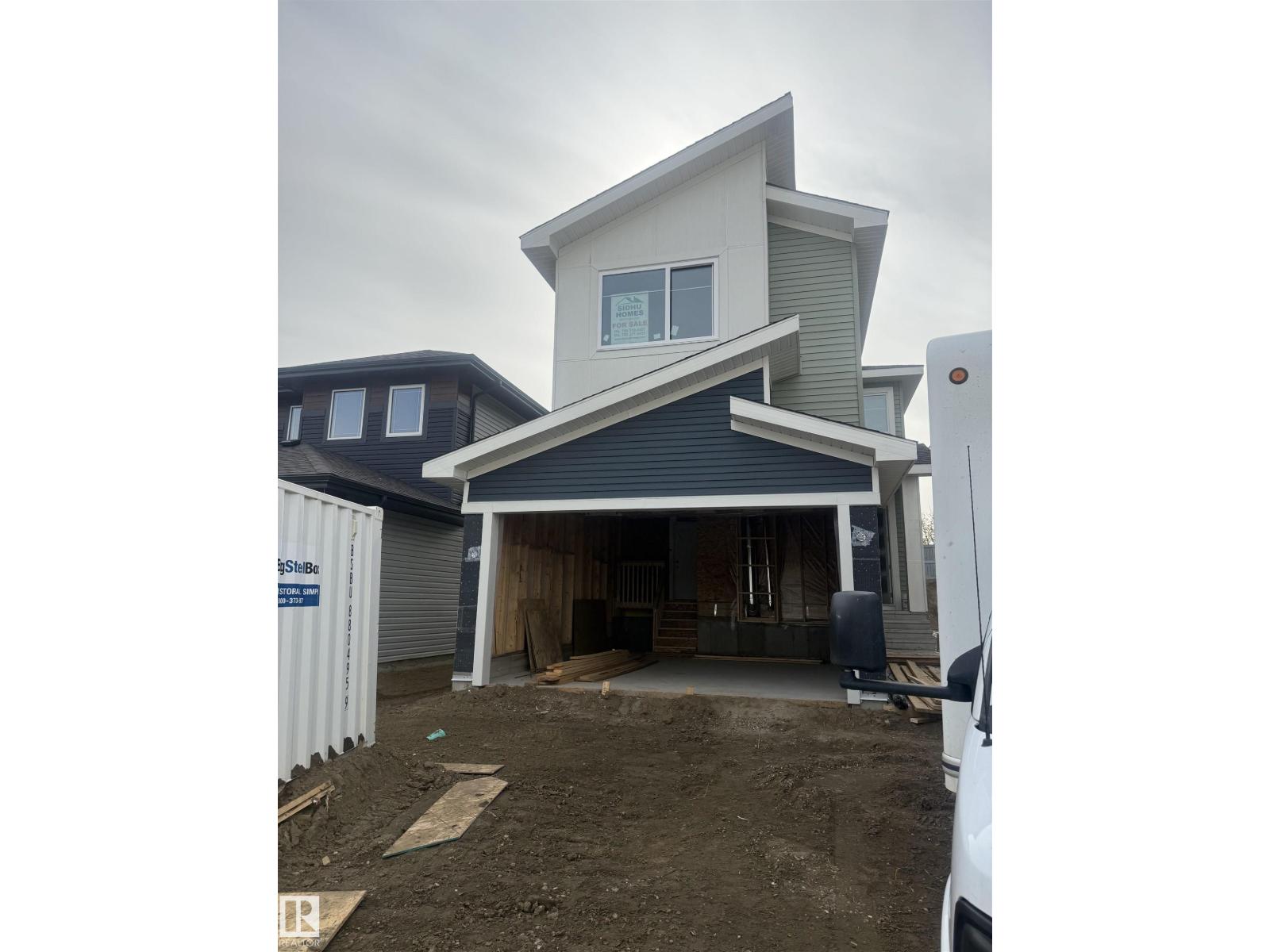
Highlights
Description
- Home value ($/Sqft)$291/Sqft
- Time on Houseful63 days
- Property typeSingle family
- Median school Score
- Lot size3,840 Sqft
- Year built2025
- Mortgage payment
Ready for Christmas possession! This brand new 3-bed, 3-bath two-storey offers over 1850 sq ft of modern design with upscale finishes at an entry-level price. Highlights include 9’ ceilings, a main floor den, upstairs family room, and a walk-through pantry with custom shelving and microwave outlet. The kitchen impresses with quartz island, and it's the perfect time to choose your colours and finishes, plus gorgeous lighting. Luxury vinyl flooring flows through the main living areas, complemented by an electric fireplace and a soaring two-storey living room with a stylish wood-and-metal handrail. Enjoy two primary suites, upstairs laundry, built-in closet organizers, spacious bedrooms, and a separate side entrance. Located in Silverstone—a welcoming community with trails, schools, and small-town charm with city conveniences. (id:63267)
Home overview
- Heat type Forced air
- # total stories 2
- # parking spaces 2
- Has garage (y/n) Yes
- # full baths 3
- # half baths 1
- # total bathrooms 4.0
- # of above grade bedrooms 3
- Subdivision Silverstone
- Lot dimensions 356.75
- Lot size (acres) 0.088151716
- Building size 1885
- Listing # E4453634
- Property sub type Single family residence
- Status Active
- Den 3.048m X 2.438m
Level: Main - Dining room 3.099m X 3.048m
Level: Main - Kitchen 3.099m X 3.607m
Level: Main - Living room 3.658m X 4.267m
Level: Main - 3rd bedroom 3.048m X 3.658m
Level: Upper - Family room 3.861m X 3.048m
Level: Upper - Primary bedroom 4.064m X 4.115m
Level: Upper - 2nd bedroom 3.048m X 2.743m
Level: Upper
- Listing source url Https://www.realtor.ca/real-estate/28749963/63-silverstone-dr-stony-plain-silverstone
- Listing type identifier Idx

$-1,464
/ Month









