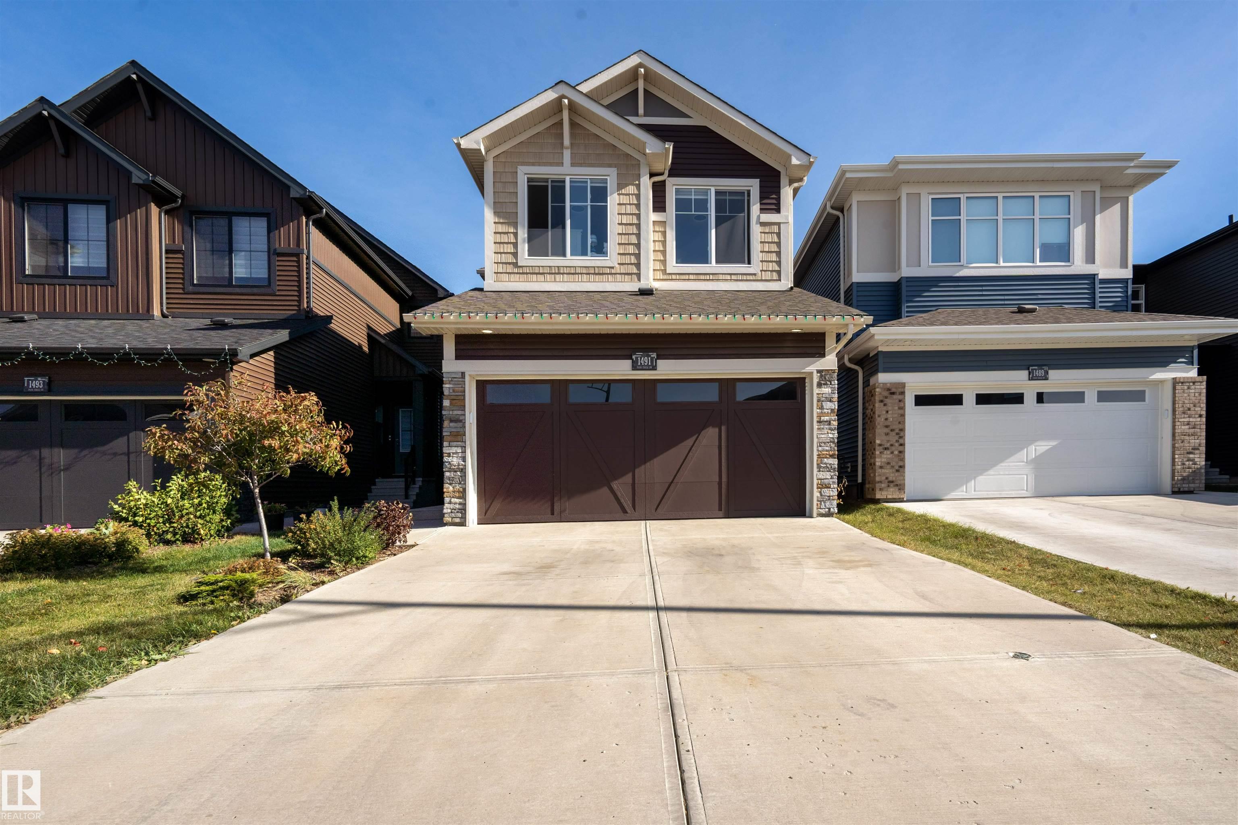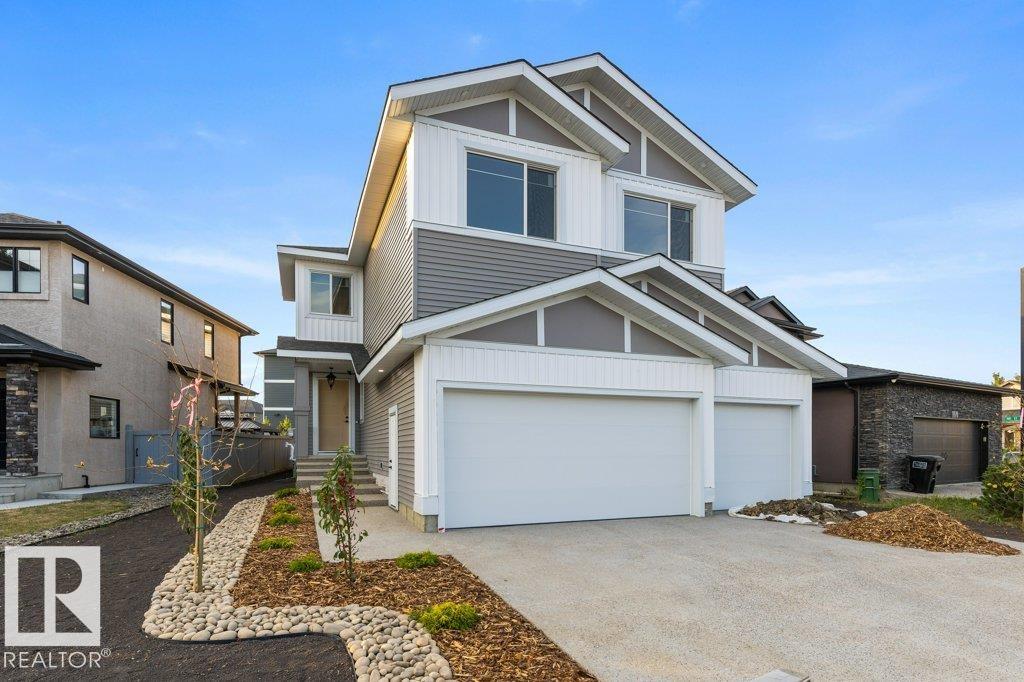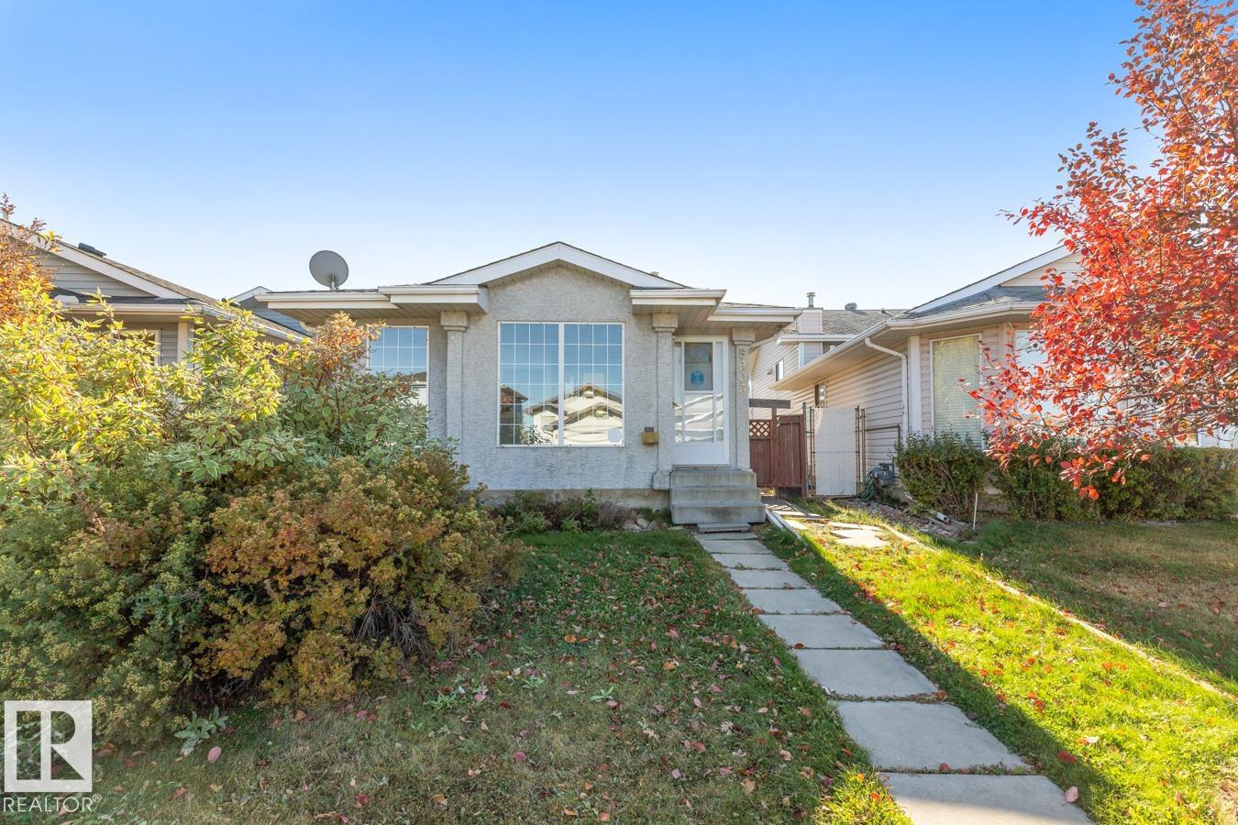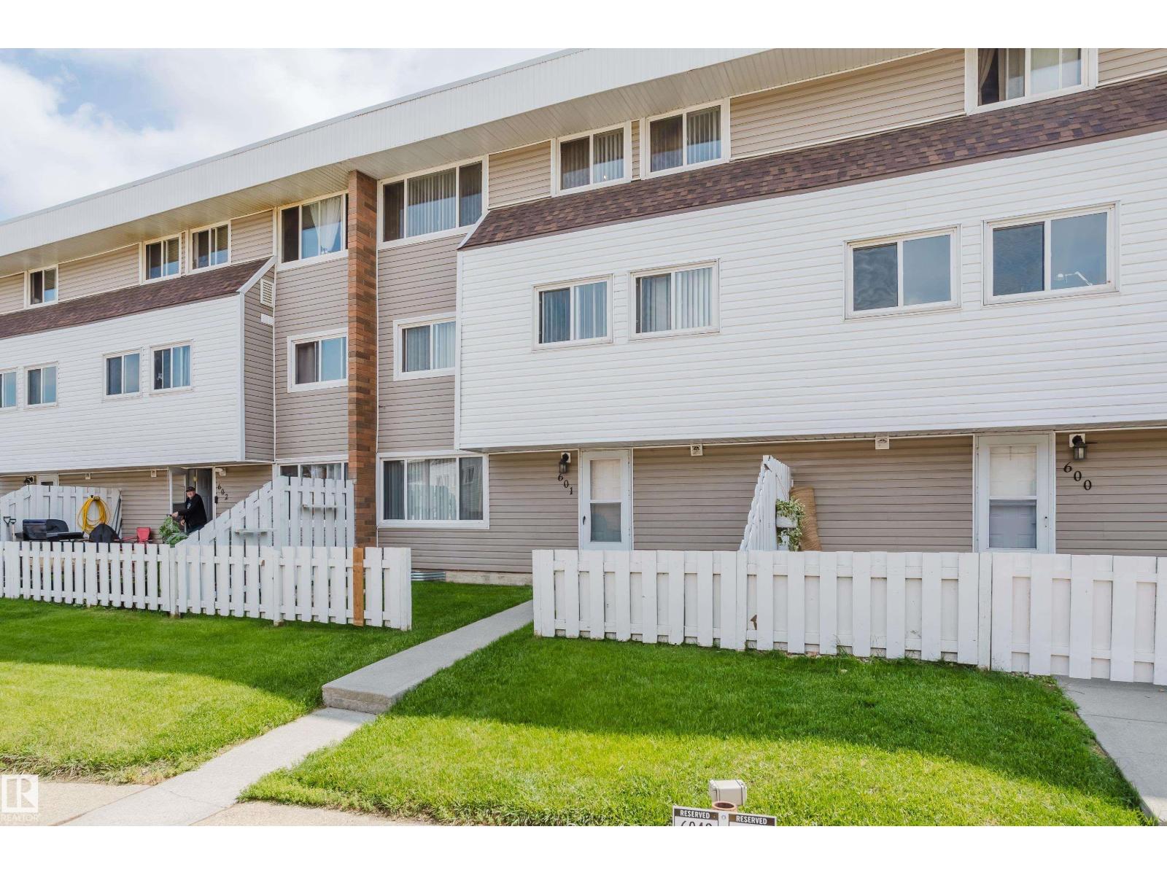- Houseful
- AB
- Stony Plain
- T7Z
- 65 Silverstone Dr
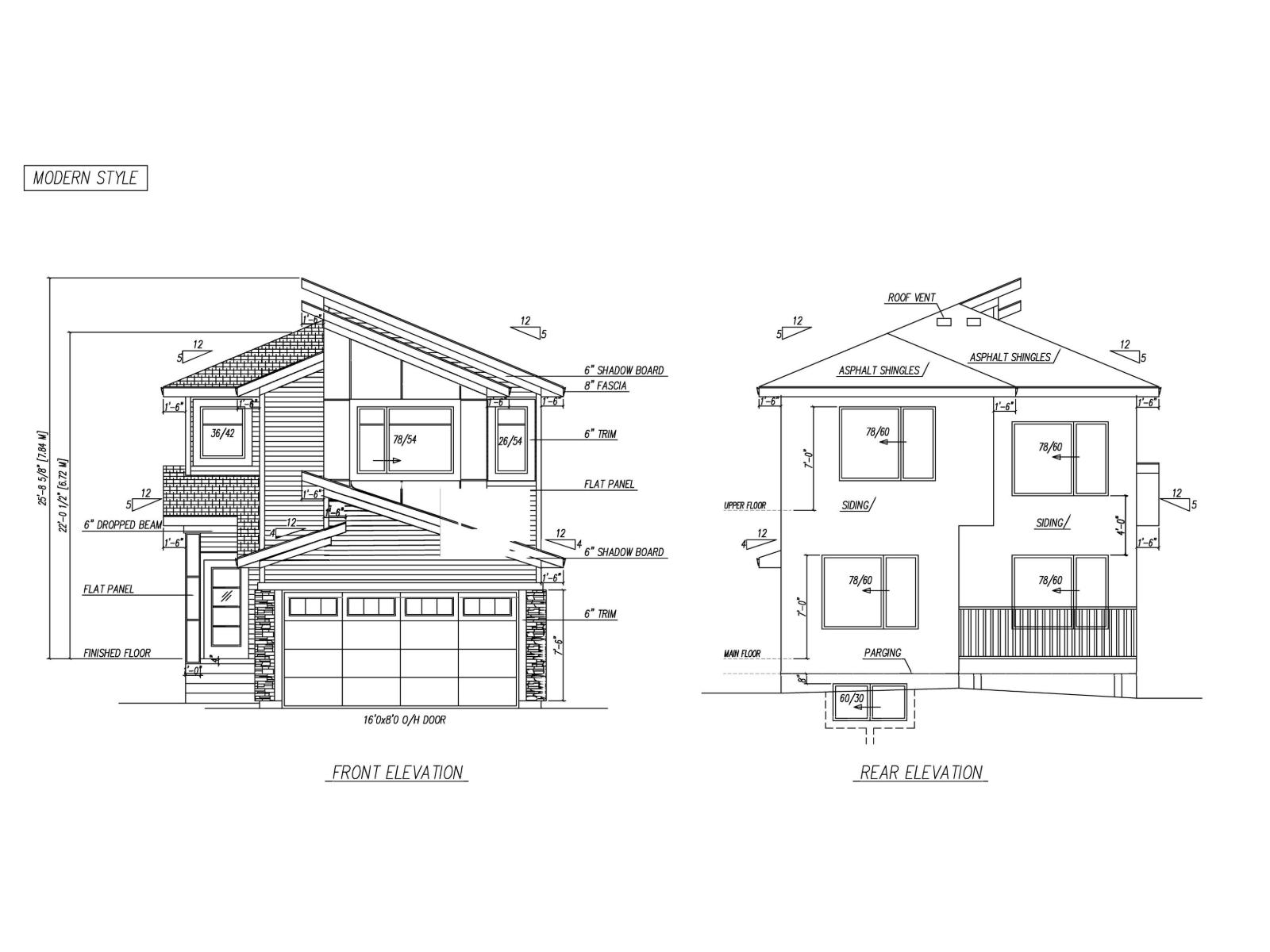
Highlights
Description
- Home value ($/Sqft)$272/Sqft
- Time on Houseful63 days
- Property typeSingle family
- Median school Score
- Lot size3,842 Sqft
- Year built2025
- Mortgage payment
Move in by Christmas! This beautiful 3-bed, 3-bath two-storey delivers over 1,850 sq ft of thoughtful design at an affordable price point. The open-to-above front entry makes a stunning first impression, while the main floor offers 9’ ceilings, a private den, and a closed living room with an electric fireplace for cozy evenings. The kitchen is both stylish and functional with a quartz island, walk-through pantry complete with custom shelving and microwave outlet, and the chance to choose your own finishes and lighting. Upstairs you’ll love the bonus room, two primary suites, spacious bedrooms with built-in organizers, and convenient laundry. Luxury vinyl plank runs throughout the main areas, adding durability and style. With a south-facing yard, double attached garage, and separate side entrance, this Silverstone home blends small-town charm, schools, and trails with easy city access. (id:63267)
Home overview
- Heat type Forced air
- # total stories 2
- Fencing Not fenced
- # parking spaces 4
- Has garage (y/n) Yes
- # full baths 3
- # half baths 1
- # total bathrooms 4.0
- # of above grade bedrooms 3
- Subdivision Silverstone
- Lot dimensions 356.93
- Lot size (acres) 0.088196196
- Building size 2021
- Listing # E4453633
- Property sub type Single family residence
- Status Active
- Living room 4.42m X 4.267m
Level: Main - Dining room 3.353m X 3.048m
Level: Main - Den 3.048m X 2.438m
Level: Main - Kitchen 3.099m X 3.607m
Level: Main - 2nd bedroom 2.743m X 3.2m
Level: Upper - Primary bedroom 4.064m X 4.267m
Level: Upper - 3rd bedroom 3.048m X 3.658m
Level: Upper - Family room 2.845m X 4.267m
Level: Upper
- Listing source url Https://www.realtor.ca/real-estate/28749962/65-silverstone-dr-stony-plain-silverstone
- Listing type identifier Idx

$-1,464
/ Month

