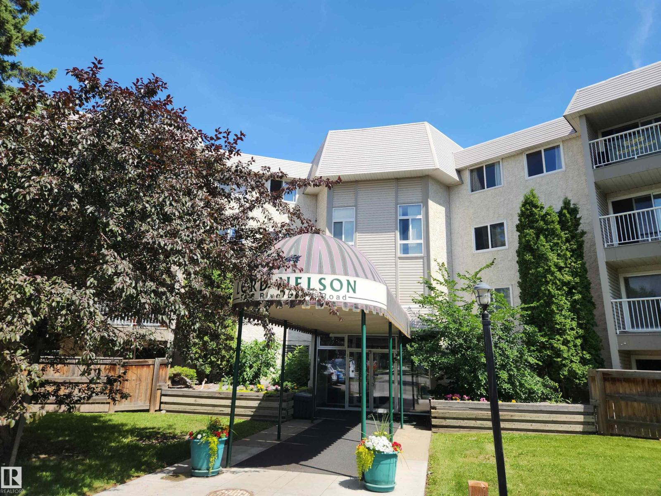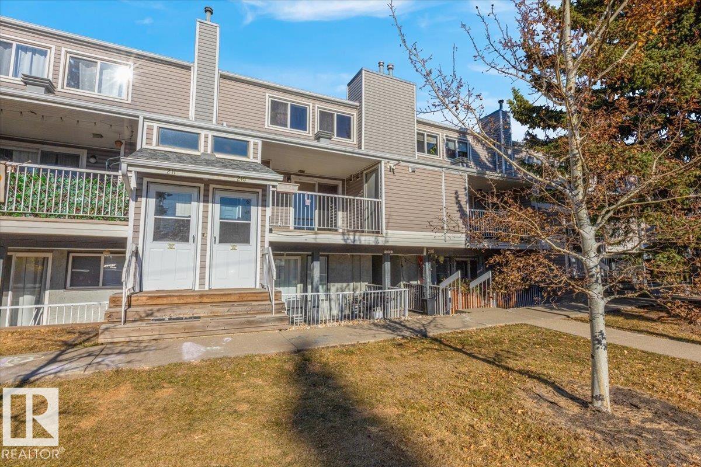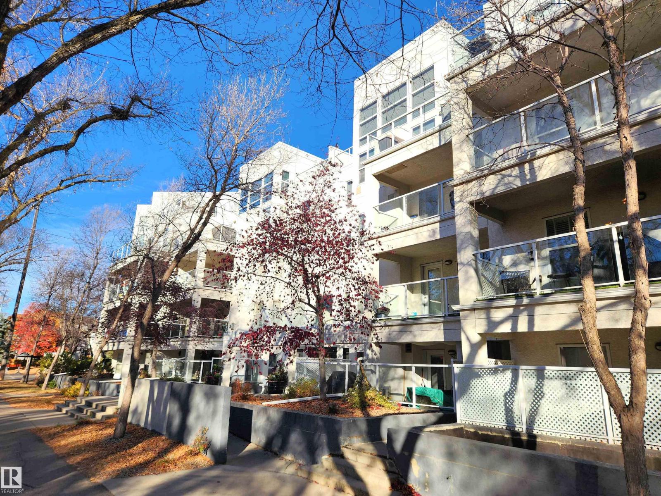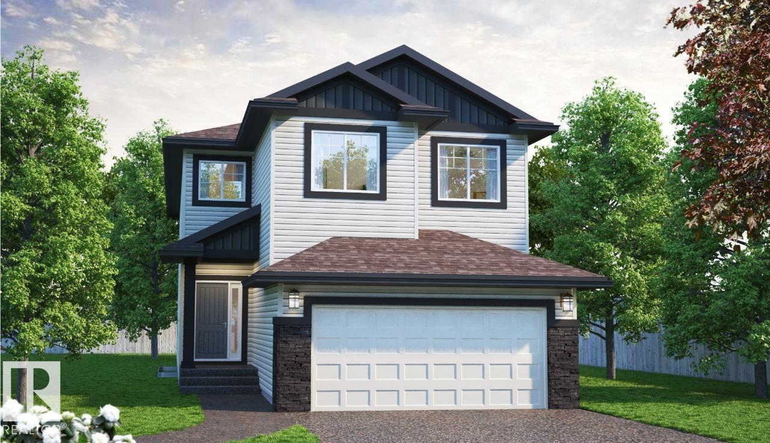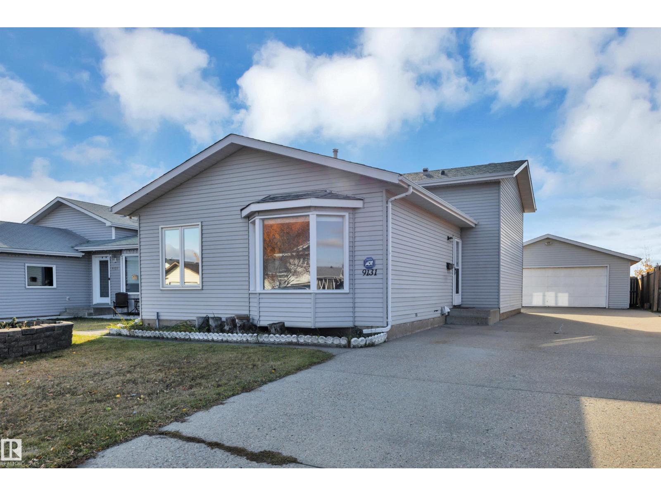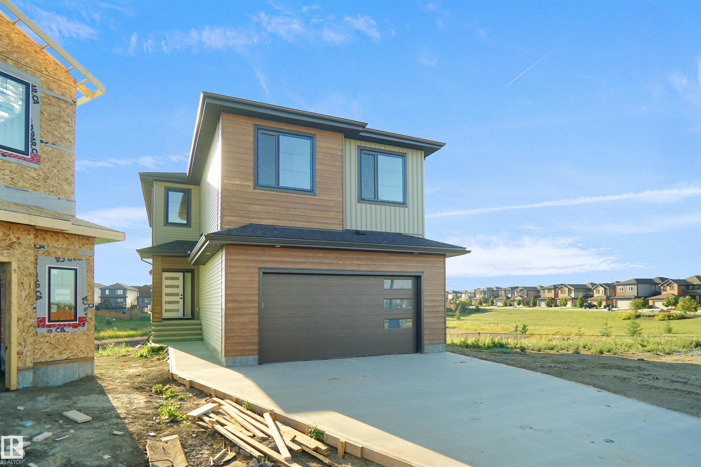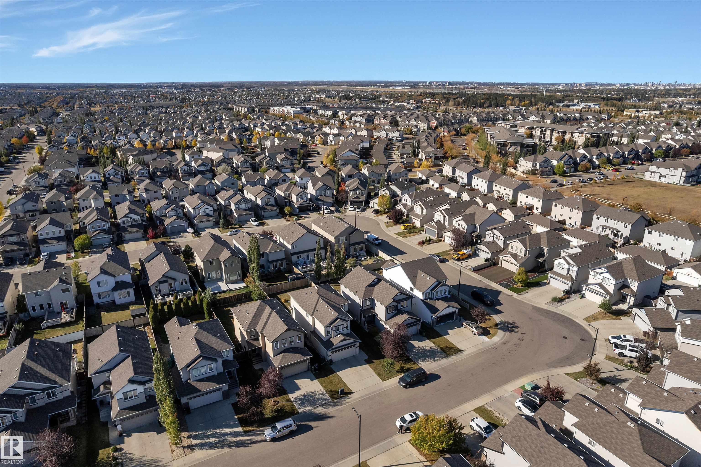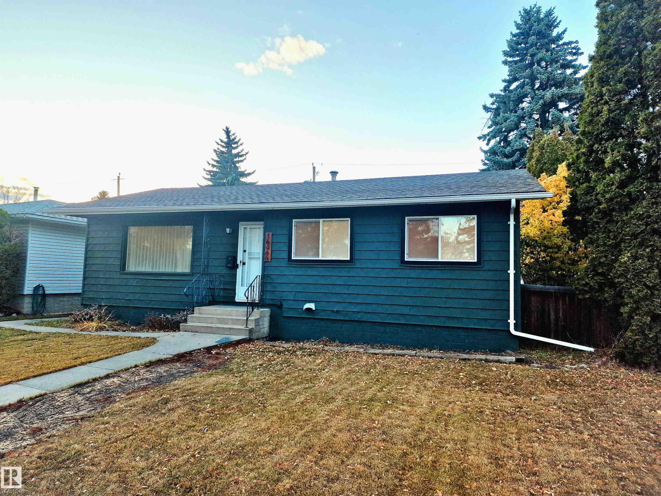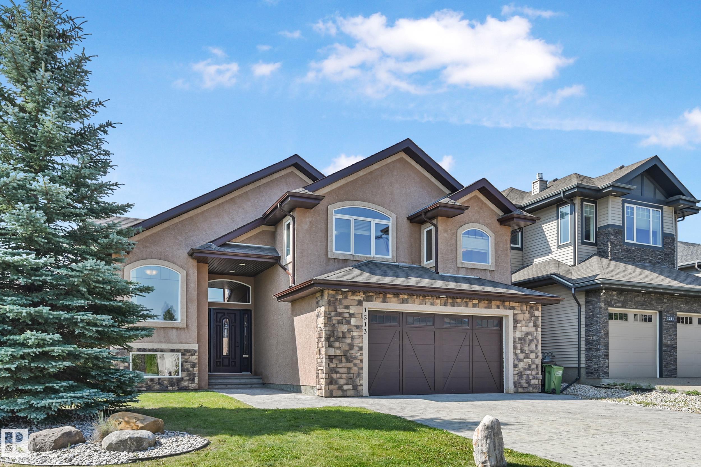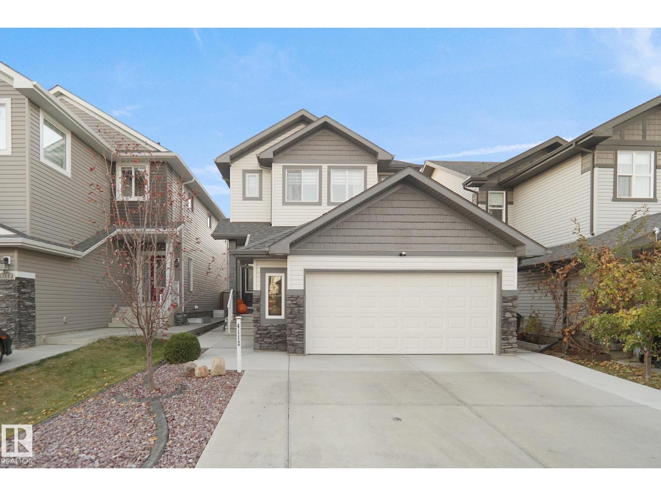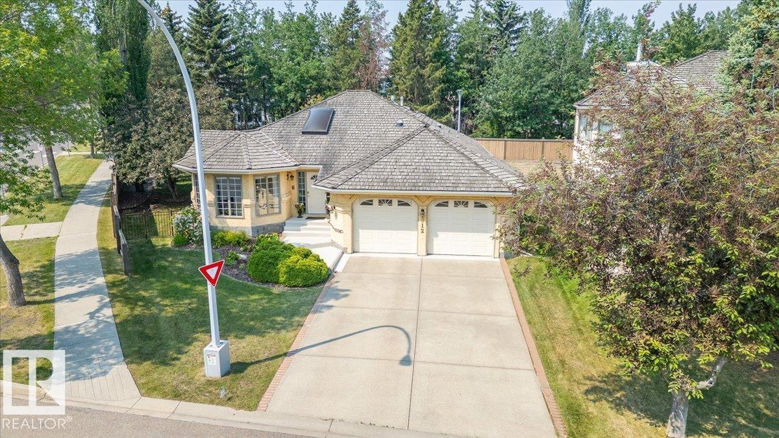- Houseful
- AB
- Stony Plain
- T7Z
- 94 La Costa Fairway Cl Close
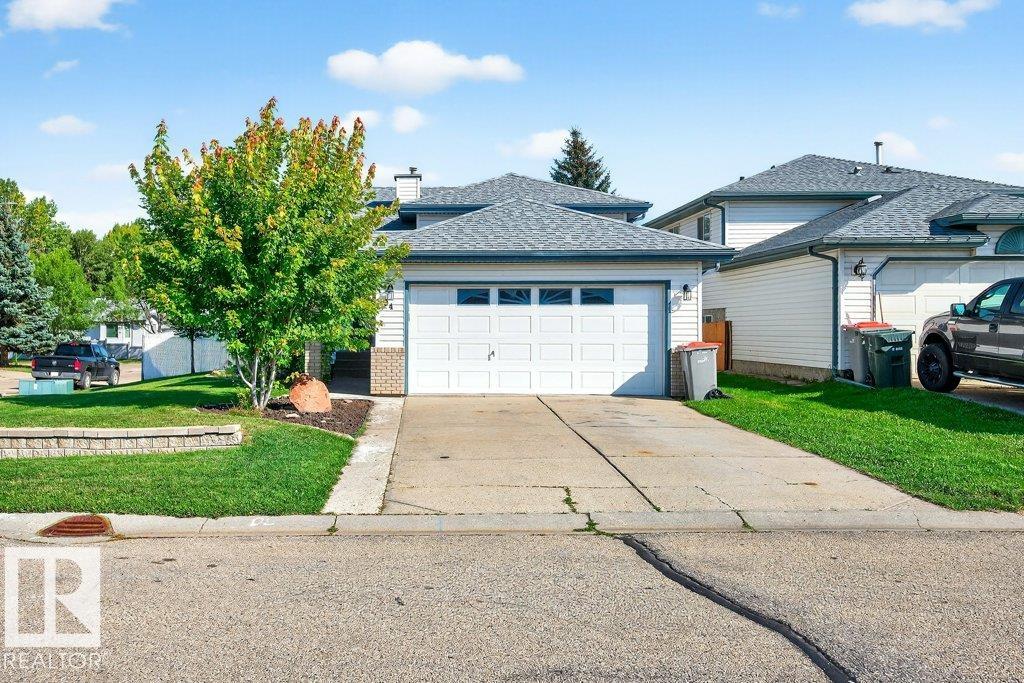
94 La Costa Fairway Cl Close
94 La Costa Fairway Cl Close
Highlights
Description
- Home value ($/Sqft)$410/Sqft
- Time on Houseful55 days
- Property typeResidential
- Style4 level split
- Median school Score
- Lot size7,309 Sqft
- Year built1995
- Mortgage payment
This well-maintained family home in Stony Plain sits on a large corner lot with RV parking & a double gate. It features a huge fenced yard, a stamped concrete patio, low maintenance landscaping, and a fire pit for those summertime hangouts. Inside, you will find vaulted ceilings, neutral paint, 4 bedrooms (3 + 1) and 3 bathrooms, including a large ensuite. Recent updates include windows, new laminate flooring & lighting, SS appliances, and an updated bathroom with a glass shower, making it move-in ready for your family. The spacious layout on every level provides ample storage and comfortable living for families of all sizes. Enjoy evenings with a cozy fire in the 3rd-level family room for movie night. The attached garage is also wonderful in the winter, too, just imagine....no more shoveling off your car!! Conveniently located near the Golf course, schools, shopping, and parks, with easy access to commuter routes into Edmonton, this property offers both practicality and value in a desirable community.
Home overview
- Heat type Forced air-1, natural gas
- Foundation Concrete perimeter
- Roof Asphalt shingles
- Exterior features Corner lot, fenced, golf nearby, landscaped, low maintenance landscape, schools, shopping nearby
- # parking spaces 5
- Has garage (y/n) Yes
- Parking desc Double garage attached, front drive access, rv parking
- # full baths 2
- # half baths 1
- # total bathrooms 3.0
- # of above grade bedrooms 4
- Flooring Carpet, ceramic tile, laminate flooring
- Appliances Dishwasher-built-in, dryer, fan-ceiling, garage control, garage opener, hood fan, oven-microwave, refrigerator, storage shed, stove-electric, washer, window coverings
- Has fireplace (y/n) Yes
- Interior features Ensuite bathroom
- Community features On street parking, deck, detectors smoke, exterior walls- 2"x6", fire pit, hot water tankless, no smoking home, vaulted ceiling, vinyl windows
- Area Parkland
- Zoning description Zone 91
- Elementary school Forest green
- High school Mchs
- Middle school High park
- Lot desc Rectangular
- Lot size (acres) 679.03
- Basement information Partial, unfinished
- Building size 1143
- Mls® # E4454904
- Property sub type Single family residence
- Status Active
- Virtual tour
- Master room 11.2m X 11.8m
- Kitchen room 14m X 20m
- Bedroom 3 8.1m X 11.8m
- Bedroom 4 11.5m X 10m
- Bedroom 2 8.1m X 12.3m
- Family room 15.9m X 14.9m
Level: Lower - Dining room 7.3m X 9.7m
Level: Main - Living room 14m X 17m
Level: Main
- Listing type identifier Idx

$-1,251
/ Month

