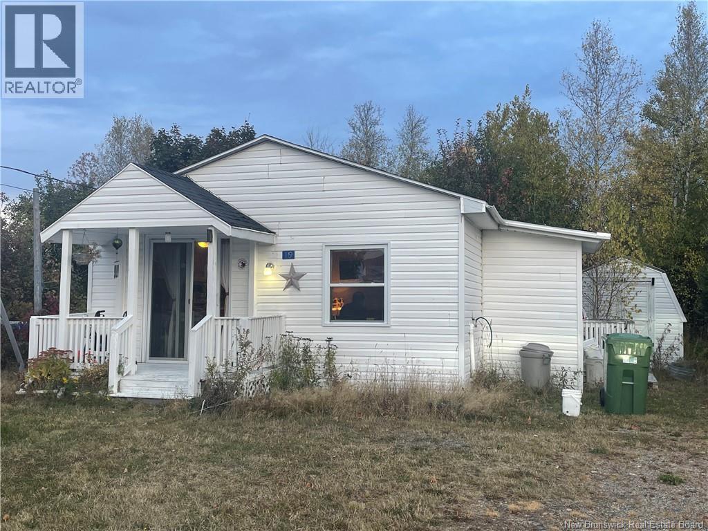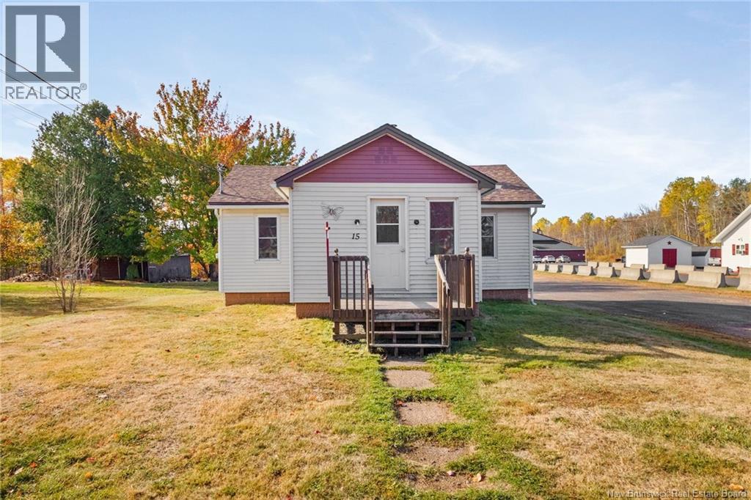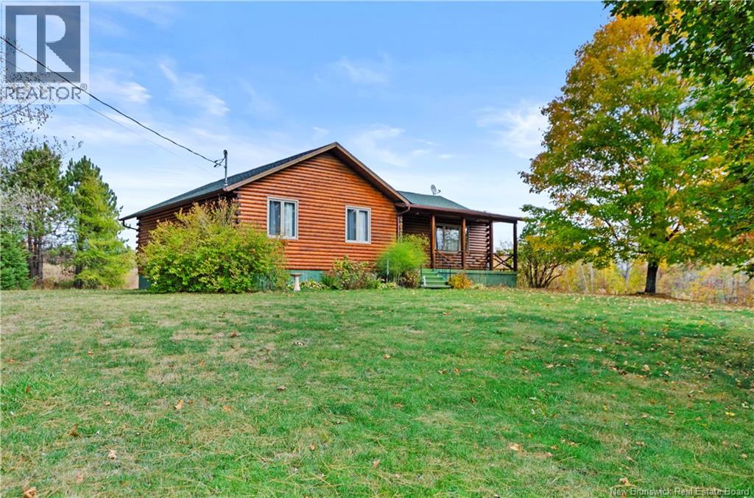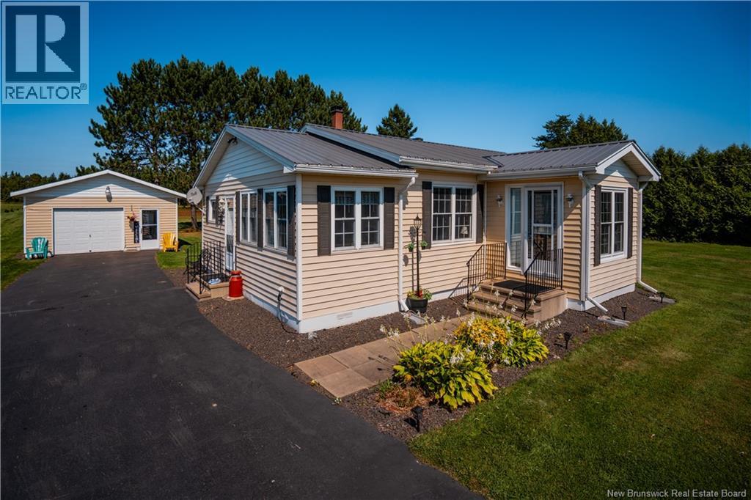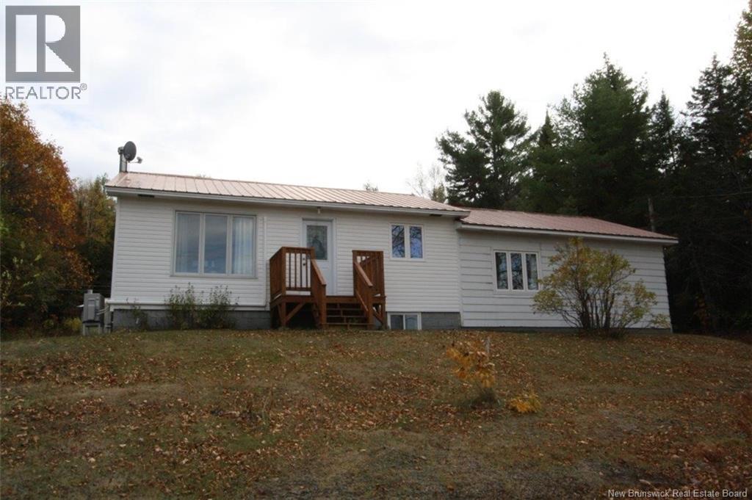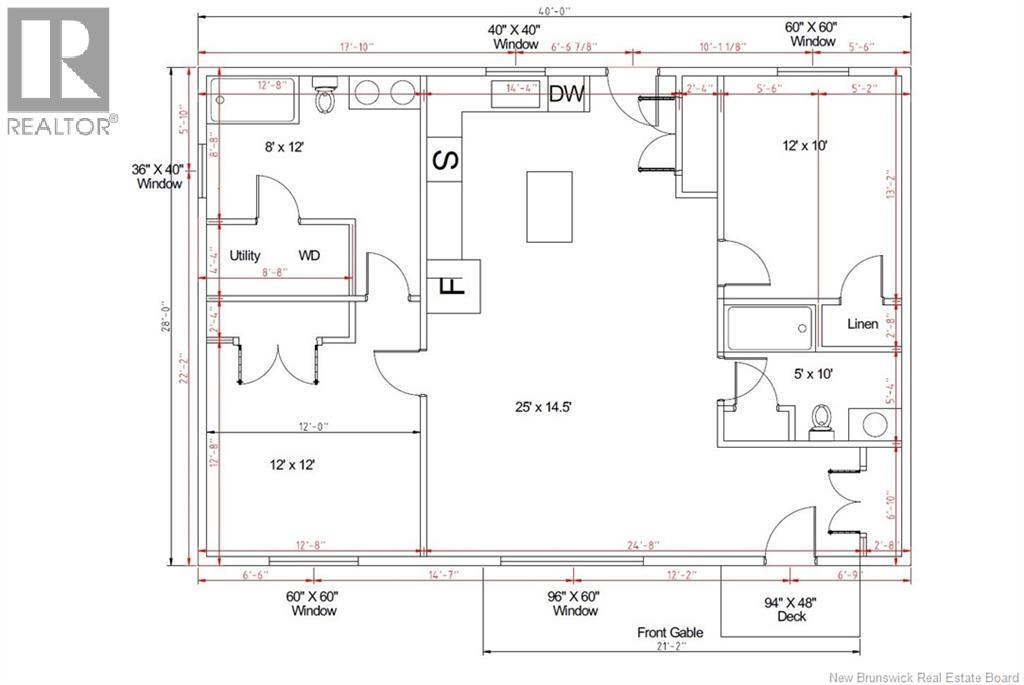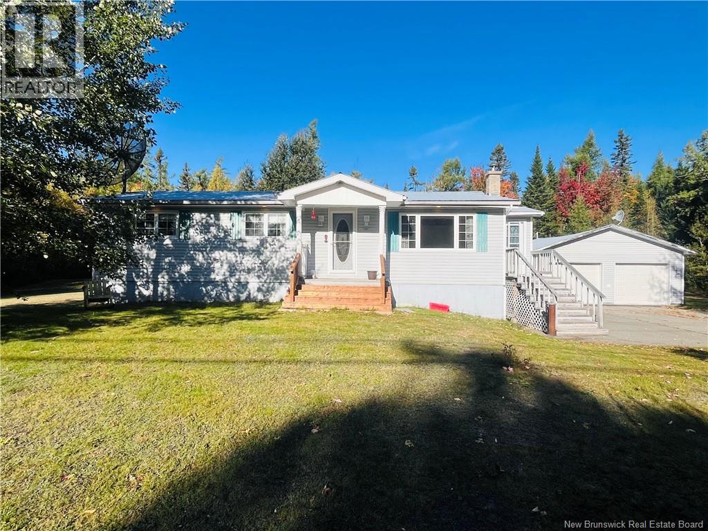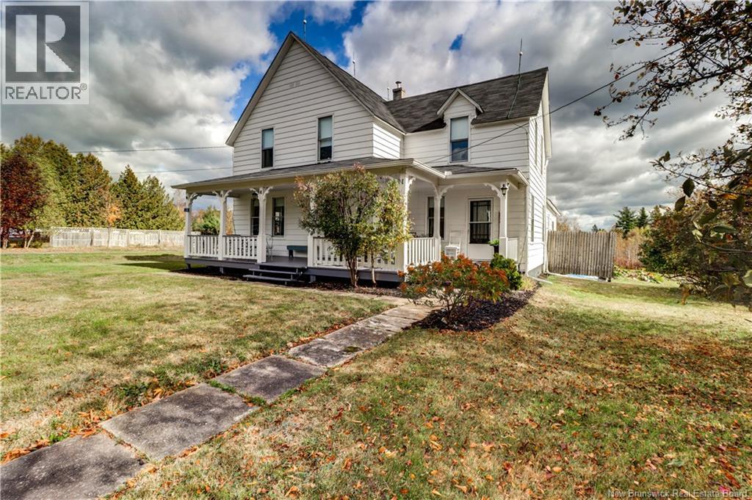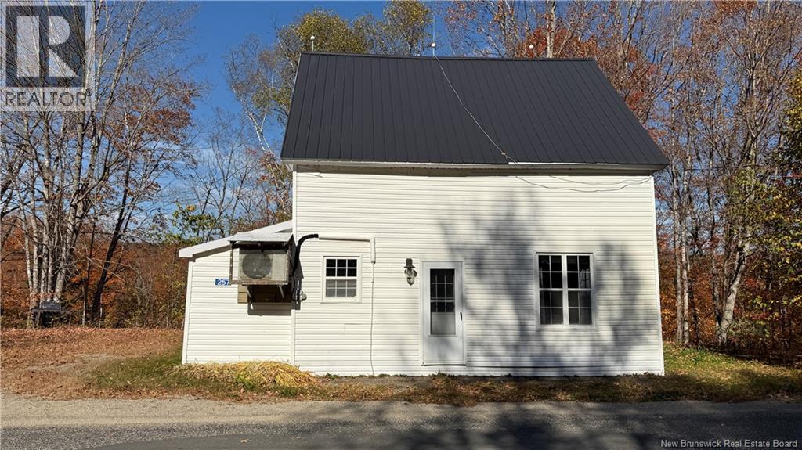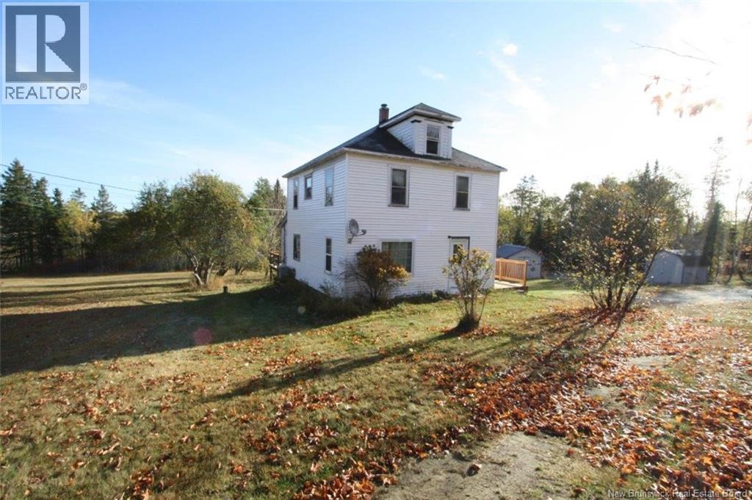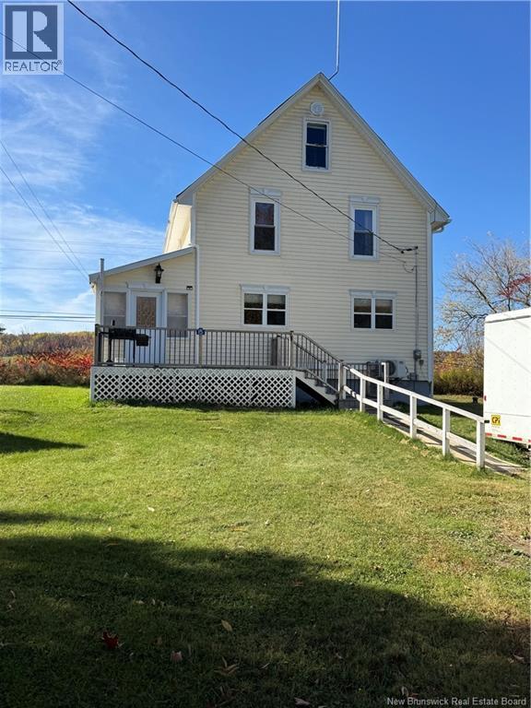- Houseful
- NB
- Storeytown
- E9C
- 518 Storeytown Rd
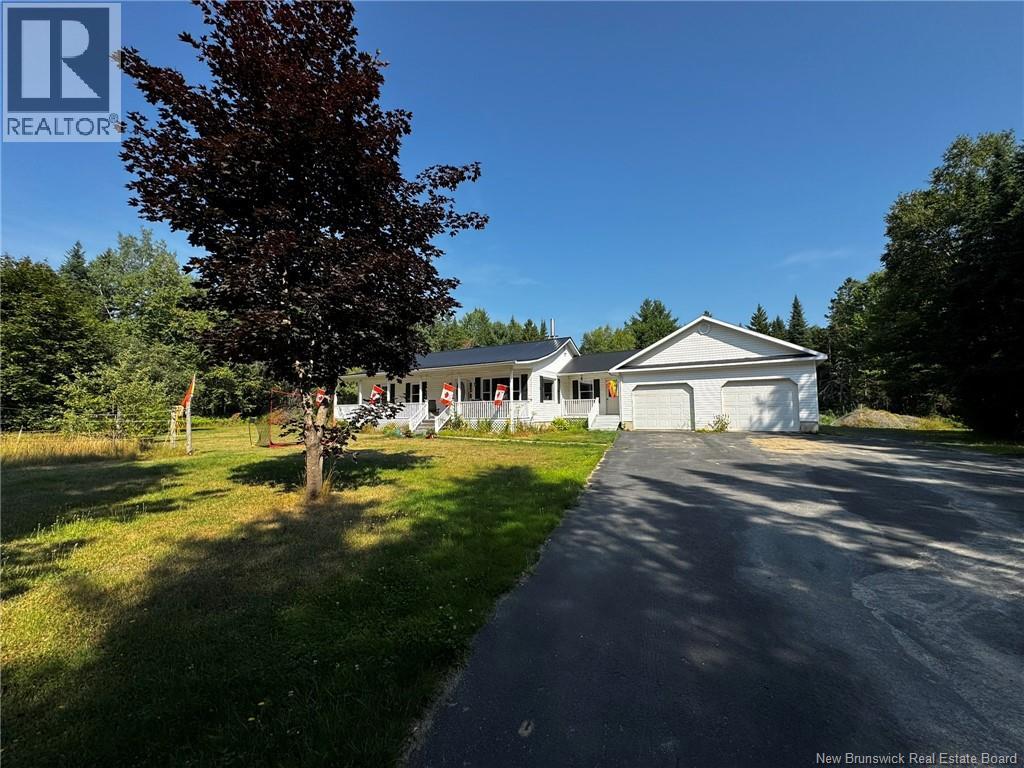
Highlights
Description
- Home value ($/Sqft)$223/Sqft
- Time on Houseful65 days
- Property typeSingle family
- StyleBungalow
- Lot size1.00 Acre
- Year built1989
- Mortgage payment
Welcome to 518 Storeytown Road, a ranch style bungalow offering privacy, space, and plenty of storage. The attached double garage plus a large workshop and storage shed with concrete floor provide room for vehicles and more. Inside, the open concept main floor features a bright white kitchen with an island and stylish grey and black accents. The spacious living room has large windows and a propane fireplace to keep you cozy. A veranda style porch spans the front of the home and is perfect for enjoying the outdoors. The main level includes a formal dining room, hardwood and ceramic floors, and a bathroom with a granite countertop vanity and tower linen closet. The master bedroom has a walk in closet and private ensuite. Another bedroom offers plenty of closet space. The finished lower level features a large third bedroom with a non egress window, a games room or gym area, ample storage, and a laundry room with room to add another bedroom if desired. Set on a landscaped acre lot with a metal roof this home has high efficiency forced air heat in the garage and a wood burning furnace for extra warmth. This home offers comfort, space, and practical living all in one great package. (id:63267)
Home overview
- Cooling Heat pump
- Heat source Propane
- Heat type Heat pump
- Sewer/ septic Septic system
- # total stories 1
- Has garage (y/n) Yes
- # full baths 3
- # total bathrooms 3.0
- # of above grade bedrooms 3
- Flooring Ceramic, laminate, wood
- Lot desc Partially landscaped
- Lot dimensions 4029
- Lot size (acres) 0.99555224
- Building size 1232
- Listing # Nb124774
- Property sub type Single family residence
- Status Active
- Storage 3.48m X 3.861m
Level: Basement - Storage 3.962m X 7.925m
Level: Basement - Bedroom 5.08m X 3.886m
Level: Basement - Games room 3.886m X 3.2m
Level: Basement - Living room 4.445m X 5.105m
Level: Main - Kitchen 6.299m X 3.277m
Level: Main - Dining nook 3.835m X 3.378m
Level: Main - Bedroom 3.962m X 3.404m
Level: Main - Bedroom 2.972m X 3.48m
Level: Main - Bathroom (# of pieces - 1-6) 1.626m X 3.302m
Level: Main - Bathroom (# of pieces - 1-6) 2.896m X 2.261m
Level: Main
- Listing source url Https://www.realtor.ca/real-estate/28722137/518-storeytown-road-storeytown
- Listing type identifier Idx

$-733
/ Month

