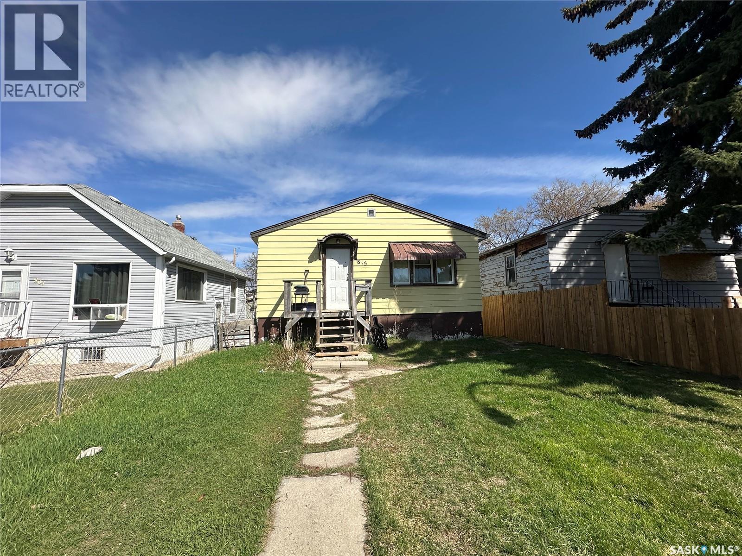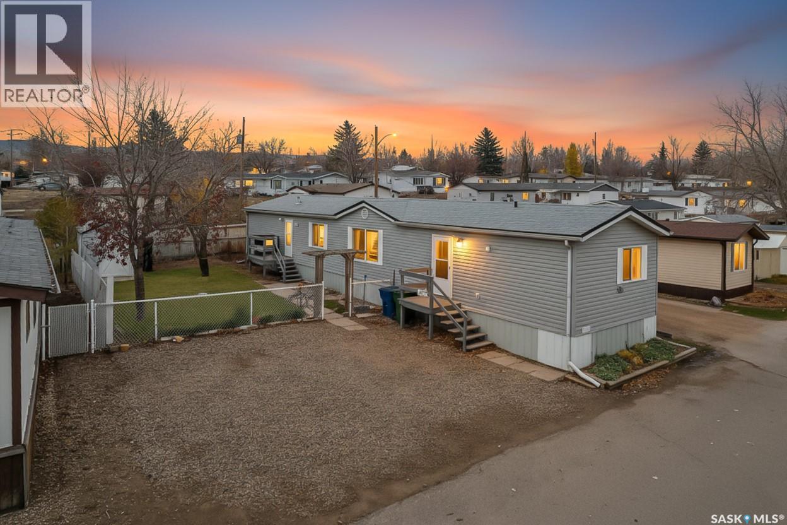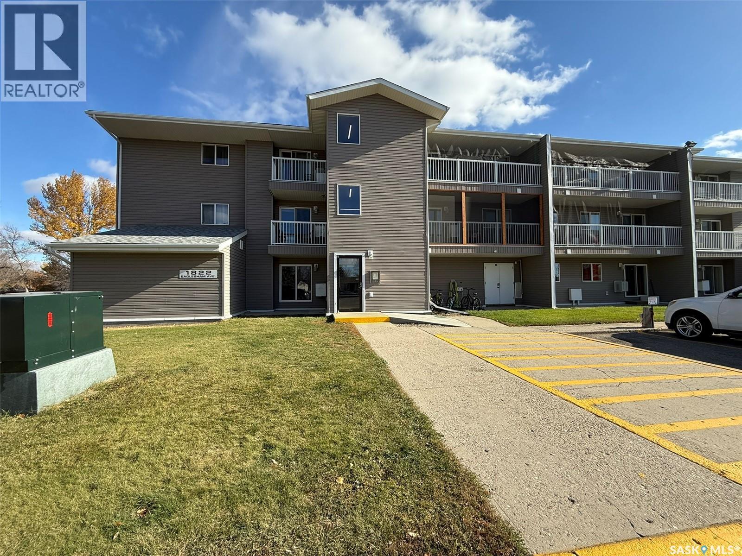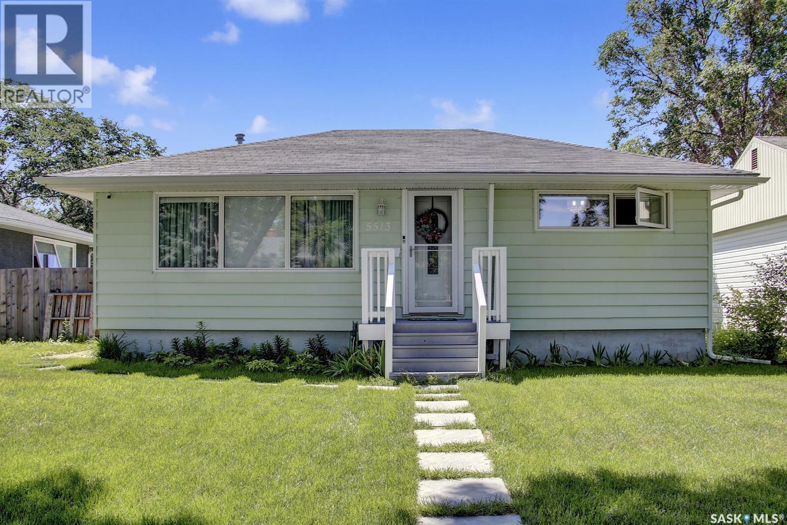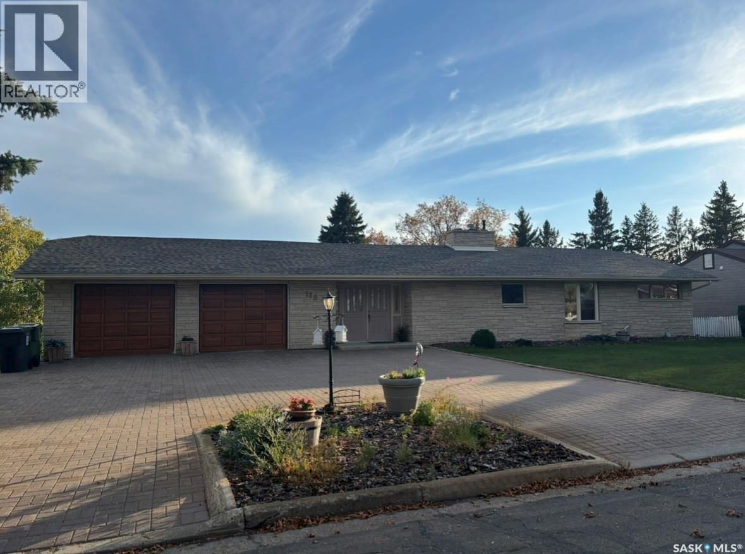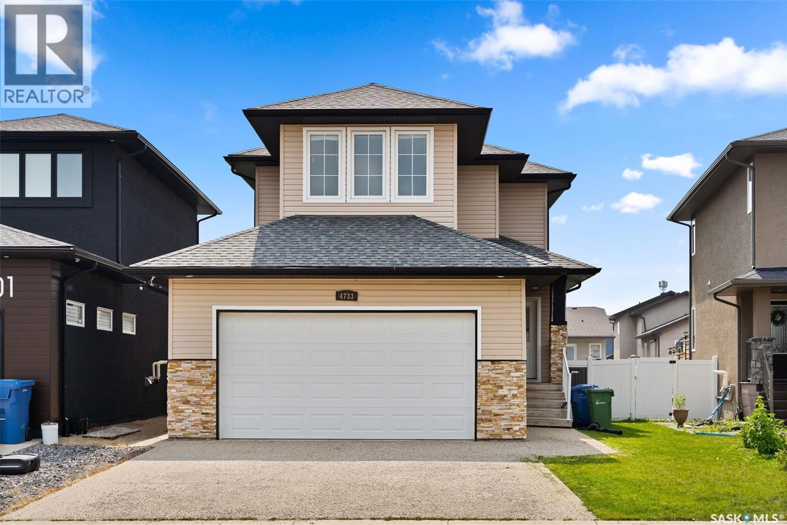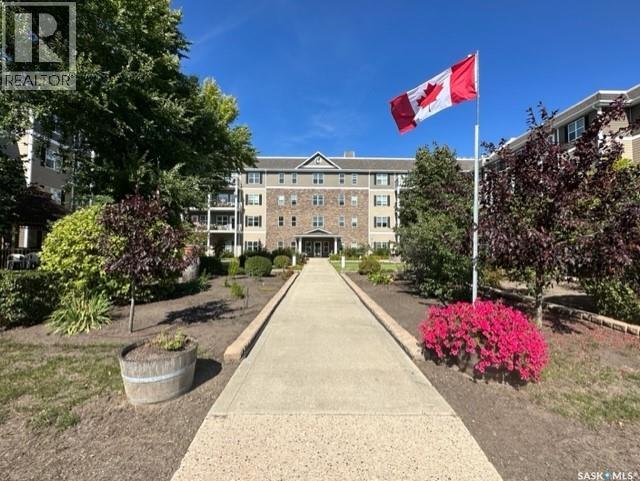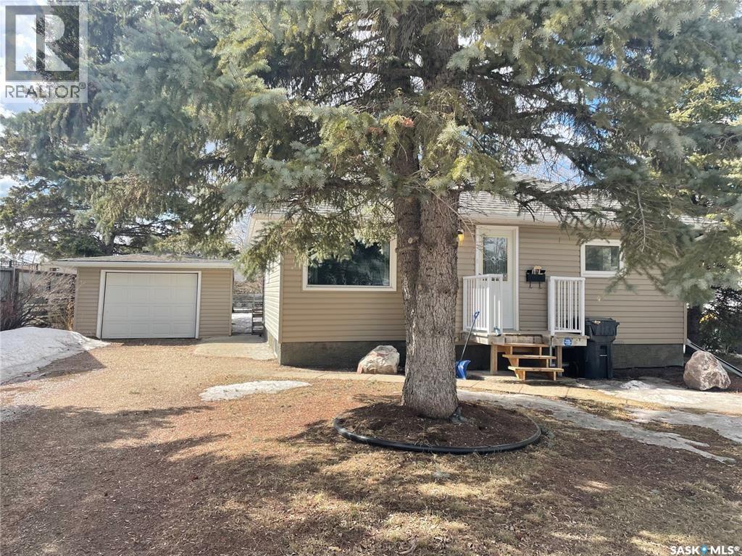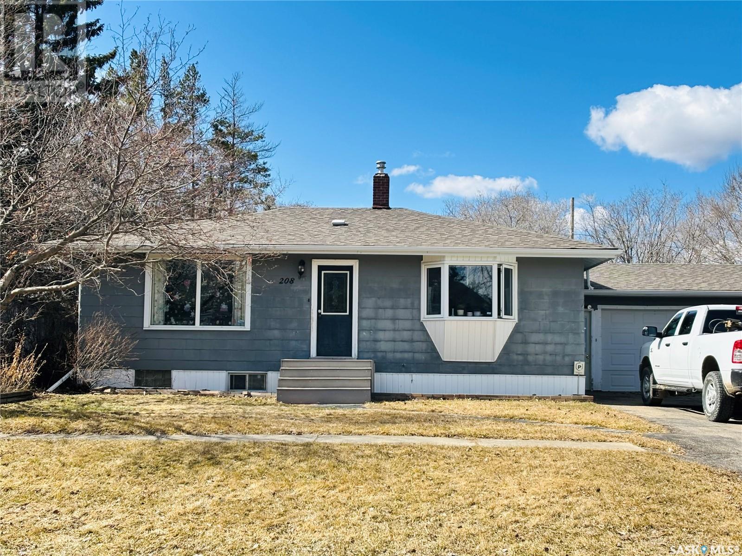
208 Forget St
For Sale
193 Days
$199,999 $10K
$190,000
3 beds
2 baths
936 Sqft
208 Forget St
For Sale
193 Days
$199,999 $10K
$190,000
3 beds
2 baths
936 Sqft
Highlights
This home is
11%
Time on Houseful
193 Days
Home features
Garage
Stoughton
0%
Description
- Home value ($/Sqft)$203/Sqft
- Time on Houseful193 days
- Property typeSingle family
- StyleBungalow
- Year built1954
- Mortgage payment
Welcome to this tastefully updated 936 sq. ft. bungalow, offering a perfect blend of comfort and style in a peaceful small-town setting. Situated on a spacious double lot, this bright and airy home features 3 bedrooms, 2 bathrooms, and a functional layout ideal for families, first-time buyers, or those looking to downsize. The fully finished basement adds valuable living space, perfect for a rec room, home office, or guest suite. Additional highlights include a double car garage, a partially fenced yard great for pets or outdoor entertaining, and plenty of room to grow. Move-in ready with modern updates throughout, this home combines charm, convenience, and space—all in a tranquil community setting. (id:63267)
Home overview
Amenities / Utilities
- Cooling Central air conditioning
- Heat source Natural gas
- Heat type Forced air
Exterior
- # total stories 1
- Fencing Partially fenced
- Has garage (y/n) Yes
Interior
- # full baths 2
- # total bathrooms 2.0
- # of above grade bedrooms 3
Lot/ Land Details
- Lot desc Lawn
- Lot dimensions 11500
Overview
- Lot size (acres) 0.27020678
- Building size 936
- Listing # Sk003205
- Property sub type Single family residence
- Status Active
Rooms Information
metric
- Bedroom 2.769m X 4.775m
Level: Basement - Bathroom (# of pieces - 3) 1.651m X 1.626m
Level: Basement - Laundry 1.575m X 1.524m
Level: Basement - Family room 4.394m X 3.48m
Level: Basement - Den 2.438m X 3.607m
Level: Basement - Primary bedroom 3.378m X 3.531m
Level: Main - Bathroom (# of pieces - 4) 2.362m X 2.21m
Level: Main - Kitchen / dining room 3.759m X 4.623m
Level: Main - Bedroom 3.353m X 3.302m
Level: Main - Living room 4.191m X 5.029m
Level: Main
SOA_HOUSEKEEPING_ATTRS
- Listing source url Https://www.realtor.ca/real-estate/28196428/208-forget-street-stoughton
- Listing type identifier Idx
The Home Overview listing data and Property Description above are provided by the Canadian Real Estate Association (CREA). All other information is provided by Houseful and its affiliates.

Lock your rate with RBC pre-approval
Mortgage rate is for illustrative purposes only. Please check RBC.com/mortgages for the current mortgage rates
$-507
/ Month25 Years fixed, 20% down payment, % interest
$
$
$
%
$
%

Schedule a viewing
No obligation or purchase necessary, cancel at any time
Nearby Homes
Real estate & homes for sale nearby

