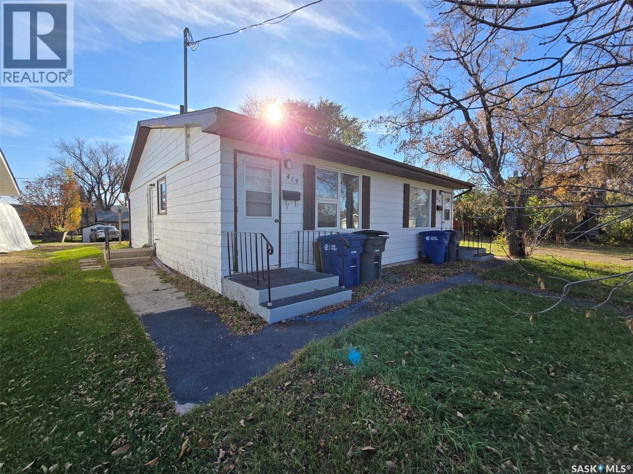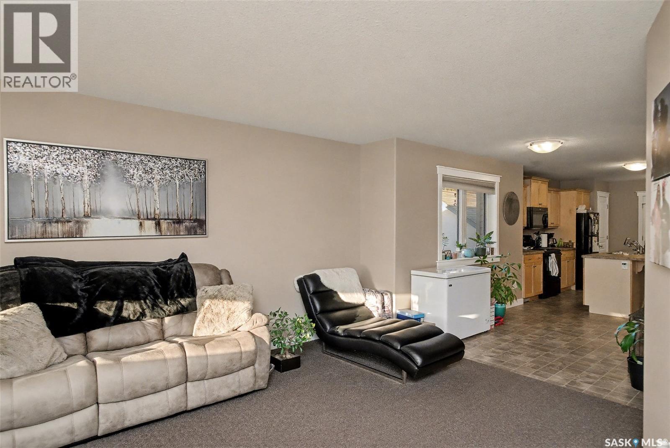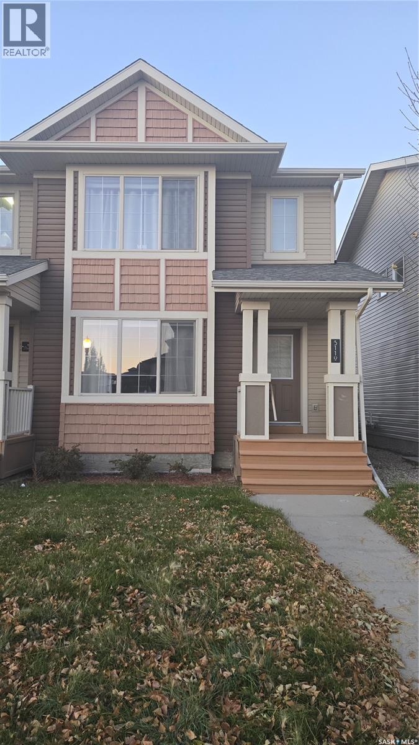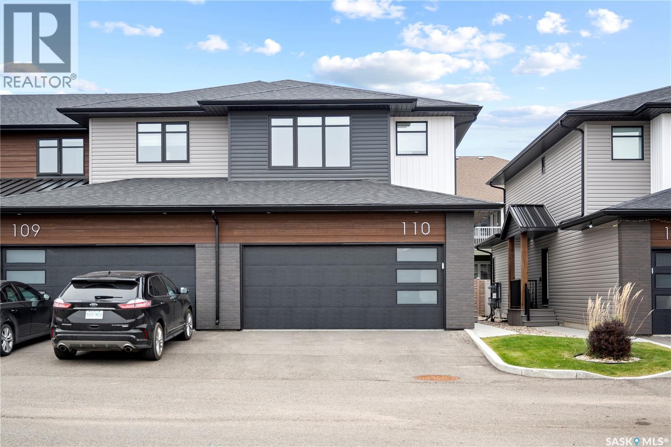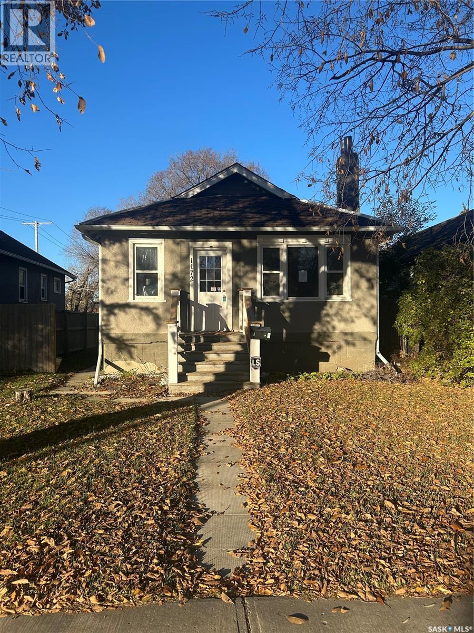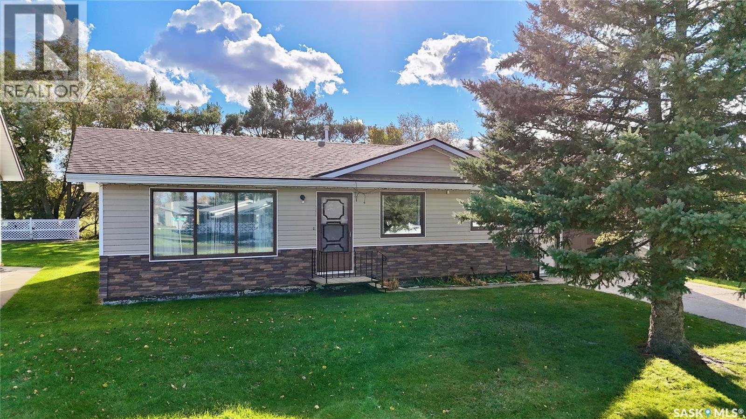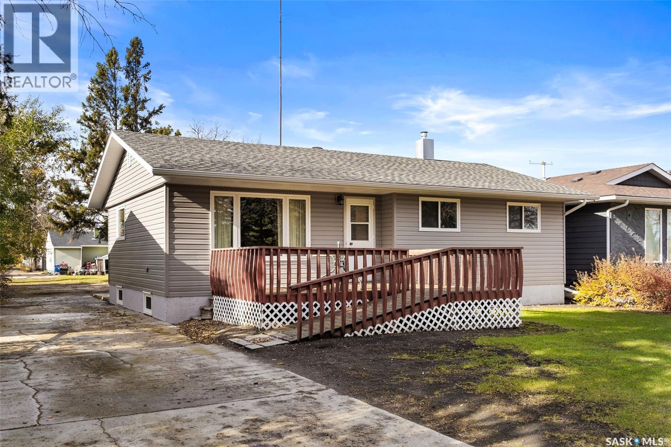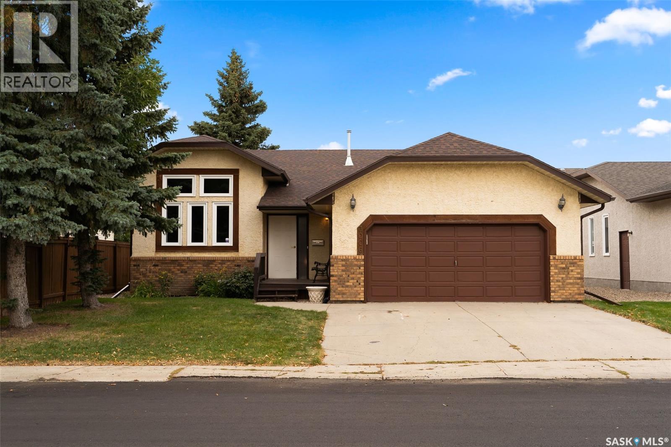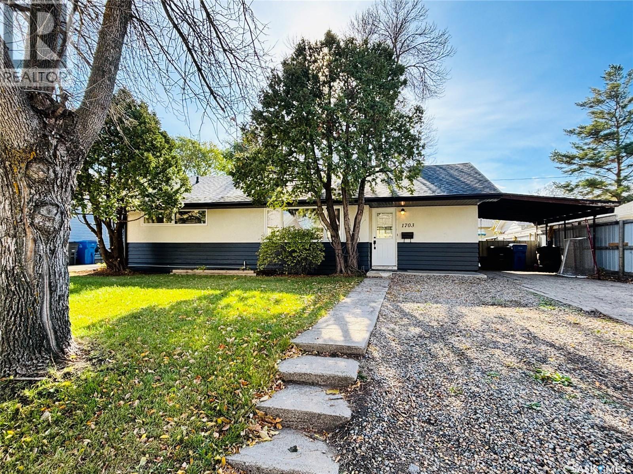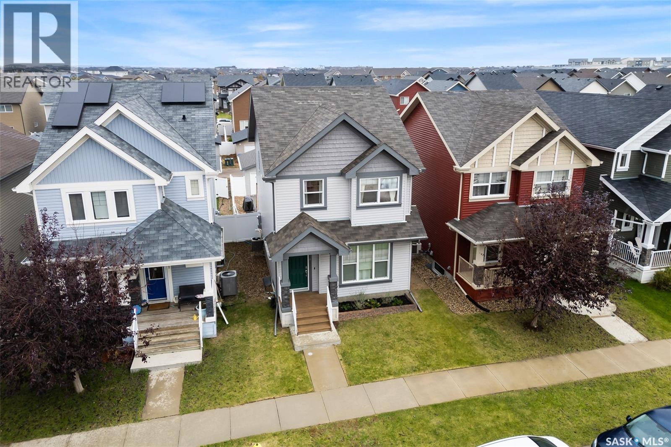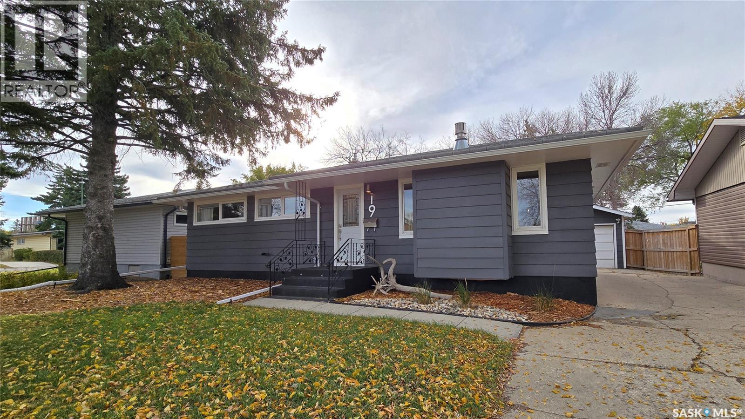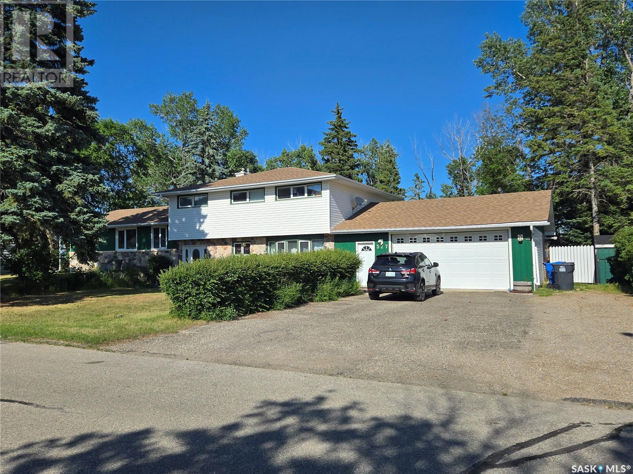
327 Russell St
327 Russell St
Highlights
Description
- Home value ($/Sqft)$164/Sqft
- Time on Houseful103 days
- Property typeSingle family
- Year built1967
- Mortgage payment
Welcome to 327 Russell Street, in Stoughton, Sk. This very spacious four level split is located on a quiet street, and backs onto the open prairie, allowing the occasional wildlife to visit. Step into the large front foyer ,and head up a few steps to a wide open living/ dining area. The eat-in kitchen boasts oak cupboards, and a functional island .The large dining room offers space for large family gatherings, and the living room features a gorgeous stone, gas fireplace, and French doors to go outside. As you head up the wide oak staircase, you'll marvel at the wide hallway, that leads to a master bedroom w/ two piece ensuite, plus three additional bedrooms, and four piece bath. The lower level consists of a spacious family room with a wood burning fireplace, a teenager sized bedroom, an office , plus a three piece bath, and laundry/mud room. In the basement, you'll discover a recreation room, perfect for the kids to romp around in, or large family functions. There's also a furnace/ utility room. This home has an oversized 25' x 31' extra insulated, heated garage, as well. Outside, there's a great deck, accessed from the living room, a patio area, and firepit, all situated in a park like yard that features a grassy area, beautiful, stately trees, plus the yard includes a ShelterLogic shed, and two additional storage sheds! Many other extras, including central air, and some underground sprinklers. This home requires some finishing touches, and once complete, will offer you a one of a kind forever home! Call today for your personal showing! (id:63267)
Home overview
- Cooling Central air conditioning
- Heat source Natural gas
- Heat type Forced air
- Fencing Partially fenced
- Has garage (y/n) Yes
- # full baths 3
- # total bathrooms 3.0
- # of above grade bedrooms 5
- Lot desc Lawn, underground sprinkler
- Lot dimensions 15625
- Lot size (acres) 0.36712876
- Building size 1800
- Listing # Sk012313
- Property sub type Single family residence
- Status Active
- Kitchen / dining room 8.23m X 4.267m
Level: 2nd - Living room 5.791m X 4.572m
Level: 2nd - Dining room 3.658m X 3.048m
Level: 2nd - Bedroom 2.896m X 2.438m
Level: 3rd - Bedroom 3.962m X 2.896m
Level: 3rd - Primary bedroom 4.877m X 4.572m
Level: 3rd - Ensuite bathroom (# of pieces - 2) 1.524m X 1.219m
Level: 3rd - Bathroom (# of pieces - 4) 2.743m X 1.676m
Level: 3rd - Bedroom 2.896m X 2.896m
Level: 3rd - Other 7.315m X 5.334m
Level: Basement - Other 3.962m X 3.048m
Level: Basement - Foyer 2.438m X 2.134m
Level: Main - Office 2.286m X 2.286m
Level: Main - Family room 5.486m X 4.267m
Level: Main - Bathroom (# of pieces - 3) 1.981m X 1.524m
Level: Main - Other 2.286m X 1.676m
Level: Main - Bedroom 4.572m X 3.962m
Level: Main
- Listing source url Https://www.realtor.ca/real-estate/28598015/327-russell-street-stoughton
- Listing type identifier Idx

$-787
/ Month

