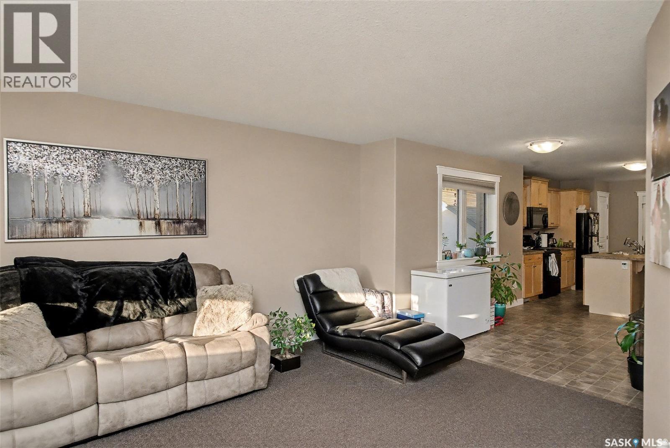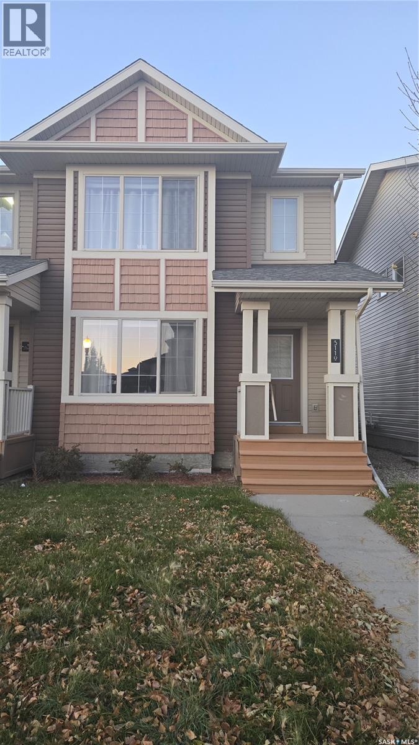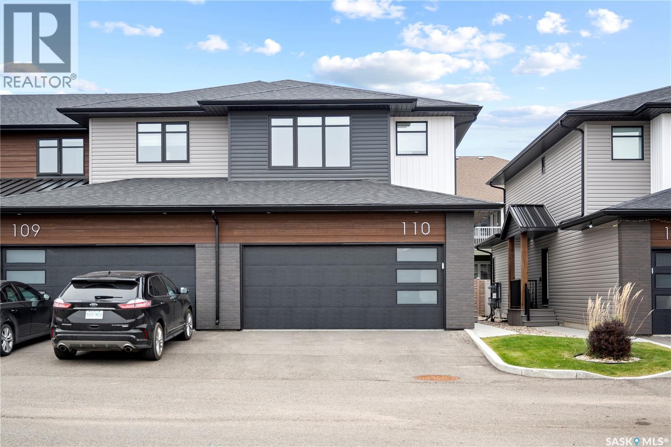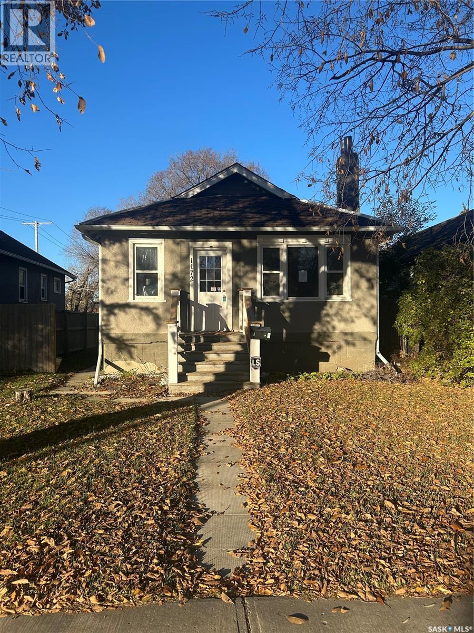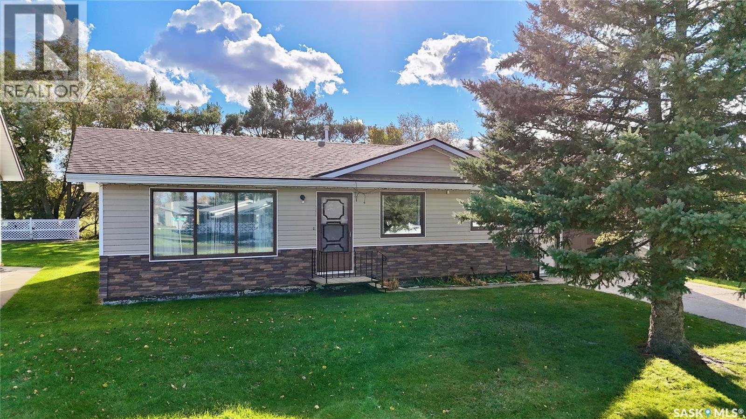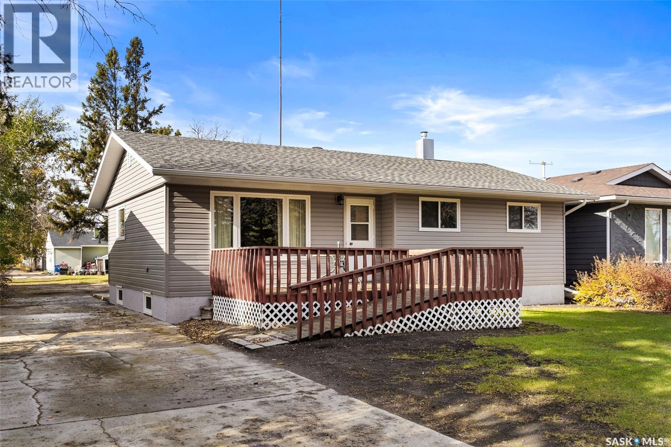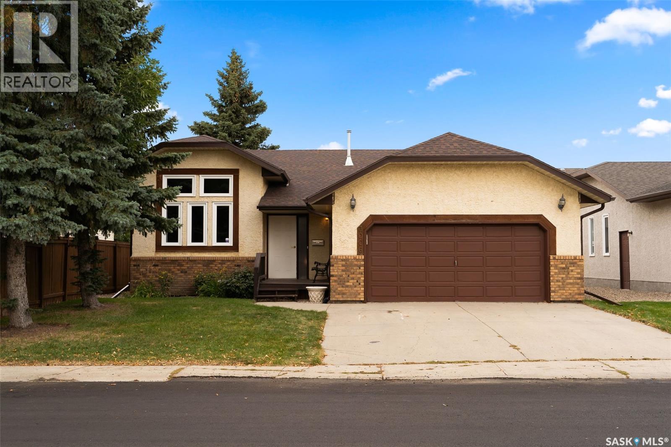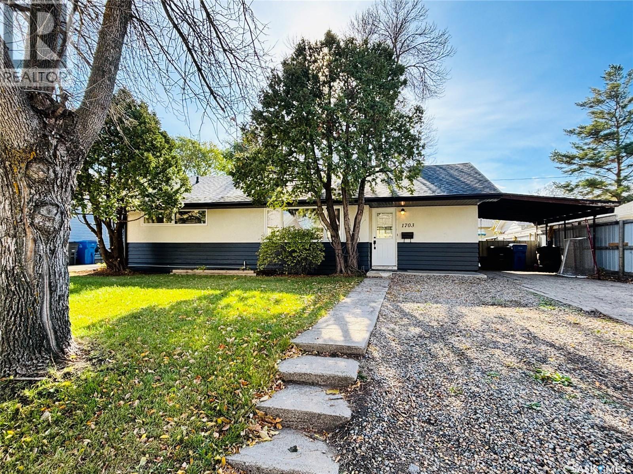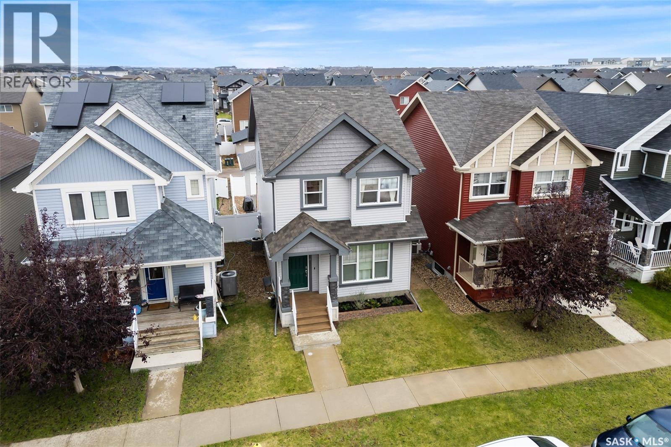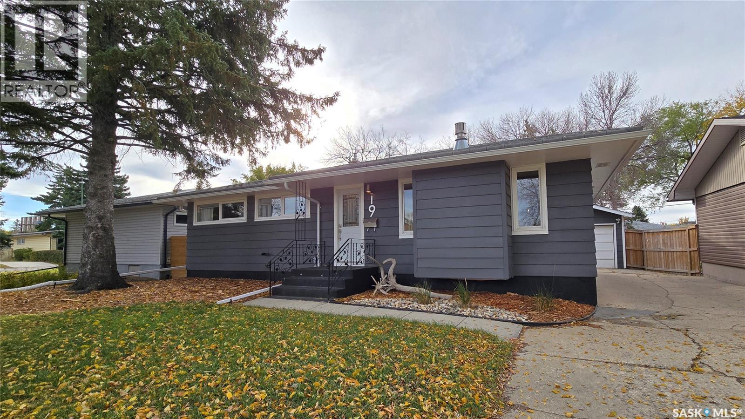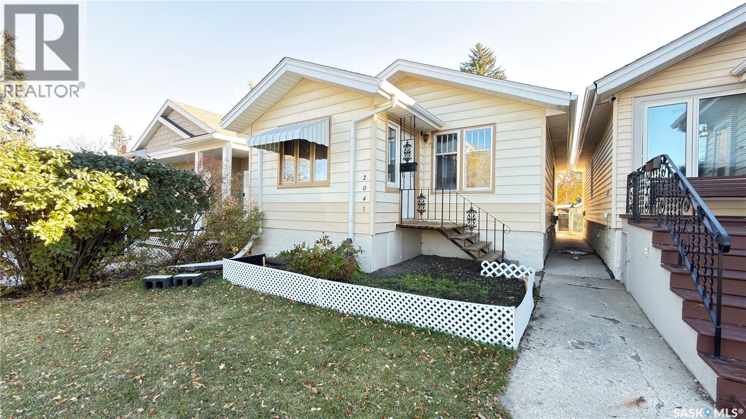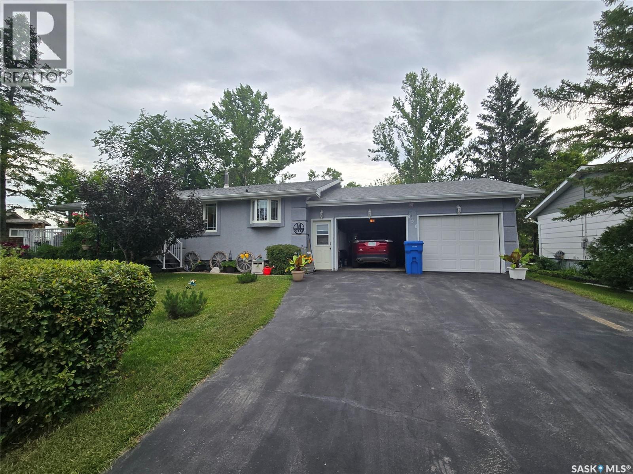
Highlights
This home is
3%
Time on Houseful
76 Days
Stoughton
0%
Description
- Home value ($/Sqft)$271/Sqft
- Time on Houseful76 days
- Property typeSingle family
- StyleBungalow
- Year built1975
- Mortgage payment
Looking for a great family home, come check out 808 Assiniboia Ave in Stoughton SK. This home offers 1216 sq.ft on the main level, the main level consists of the kitchen/dining room, living room, 3 bedrooms, 3 piece bathroom. The basement offers a living room, bonus room, bedroom, 4 pc bathroom, Utility room and a lot of storage rooms. The double attached garage is heated and insulated with room to have a work area, just behind the garage you will find the hot tub room. The backyard is a little oasis of it's own, with a large deck, flower beds and a little pond, natural gas fireboxes, natural gas bbq hookups at the front and back yards. (id:63267)
Home overview
Amenities / Utilities
- Cooling Central air conditioning
- Heat source Natural gas
- Heat type Forced air
Exterior
- # total stories 1
- Has garage (y/n) Yes
Interior
- # full baths 2
- # total bathrooms 2.0
- # of above grade bedrooms 4
Lot/ Land Details
- Lot desc Lawn
- Lot dimensions 12195
Overview
- Lot size (acres) 0.28653666
- Building size 1216
- Listing # Sk015091
- Property sub type Single family residence
- Status Active
Rooms Information
metric
- Storage 2.261m X 1.397m
Level: Basement - Living room 7.061m X 3.683m
Level: Basement - Bonus room 3.886m X 2.845m
Level: Basement - Bathroom (# of pieces - 4) 2.616m X 1.956m
Level: Basement - Bedroom 4.902m X 3.454m
Level: Basement - Storage 2.159m X 2.667m
Level: Basement - Other 3.861m X 2.337m
Level: Basement - Storage 3.404m X 2.235m
Level: Basement - Bedroom 4.14m X 3.023m
Level: Main - Bedroom 3.073m X 2.845m
Level: Main - Kitchen / dining room 5.867m X 3.581m
Level: Main - Living room 6.579m X 4.064m
Level: Main - Bathroom (# of pieces - 3) 3.099m X 2.261m
Level: Main - Enclosed porch 1.981m X 1.549m
Level: Main - Bedroom 4.115m X 3.327m
Level: Main - Bonus room 6.985m X 3.48m
Level: Main
SOA_HOUSEKEEPING_ATTRS
- Listing source url Https://www.realtor.ca/real-estate/28708488/808-assiniboia-avenue-stoughton
- Listing type identifier Idx
The Home Overview listing data and Property Description above are provided by the Canadian Real Estate Association (CREA). All other information is provided by Houseful and its affiliates.

Lock your rate with RBC pre-approval
Mortgage rate is for illustrative purposes only. Please check RBC.com/mortgages for the current mortgage rates
$-880
/ Month25 Years fixed, 20% down payment, % interest
$
$
$
%
$
%

Schedule a viewing
No obligation or purchase necessary, cancel at any time
Nearby Homes
Real estate & homes for sale nearby

