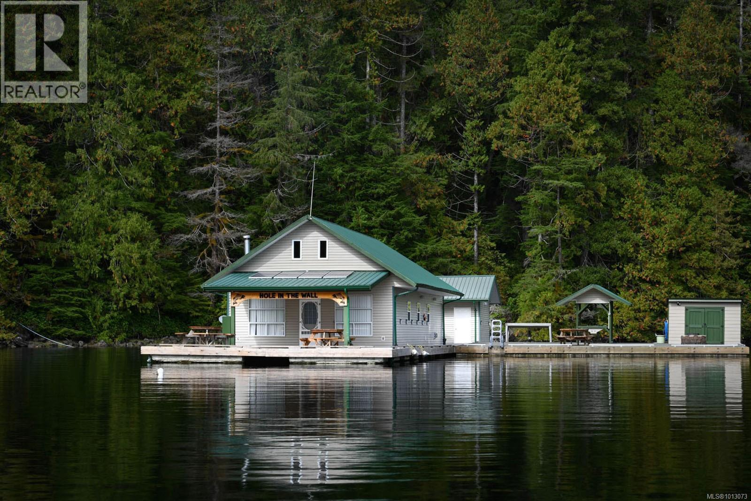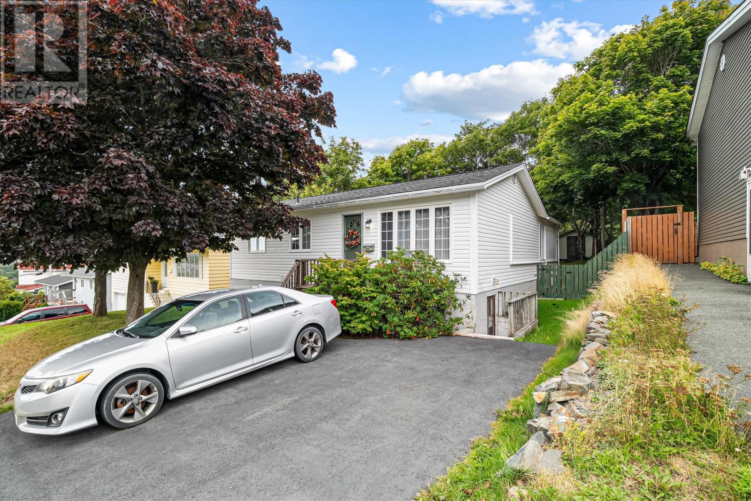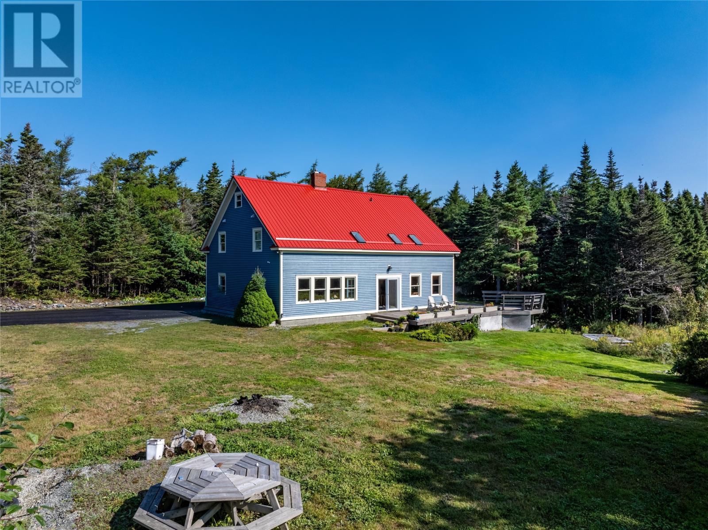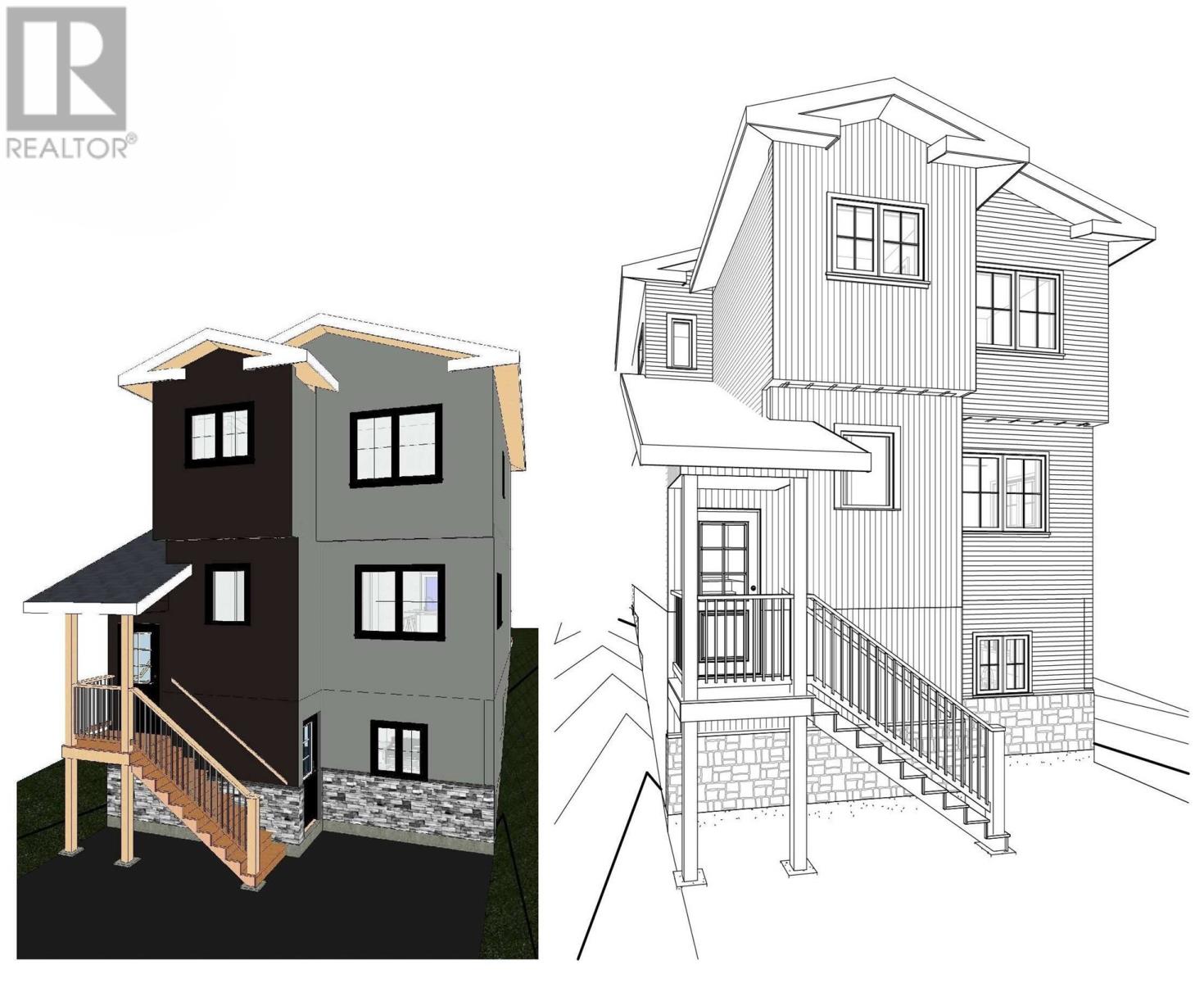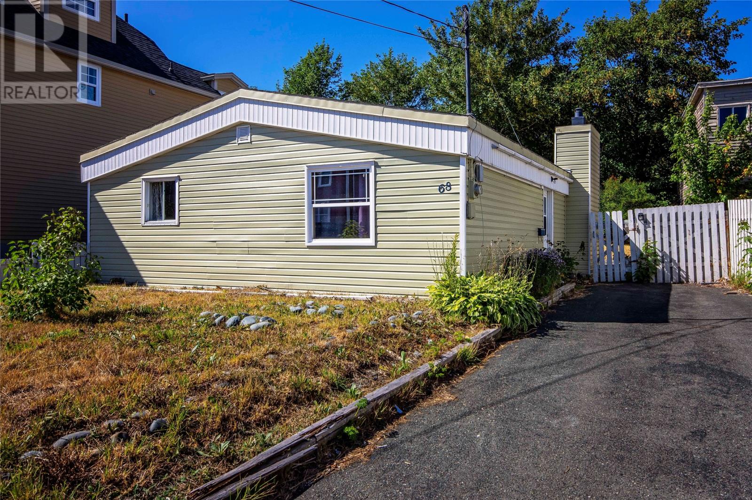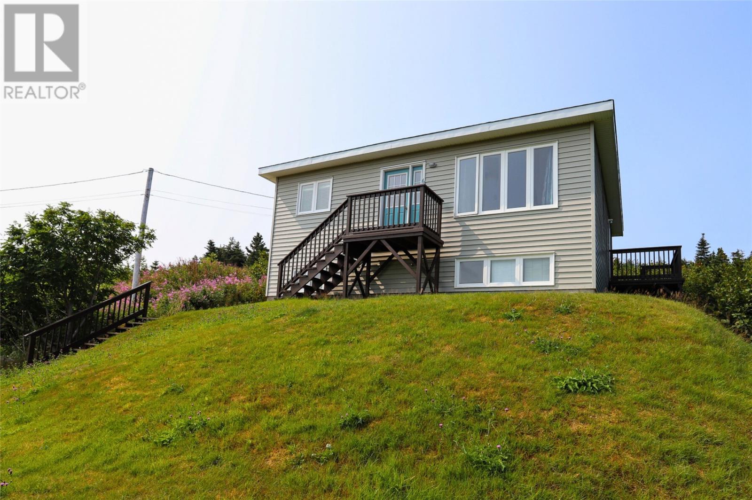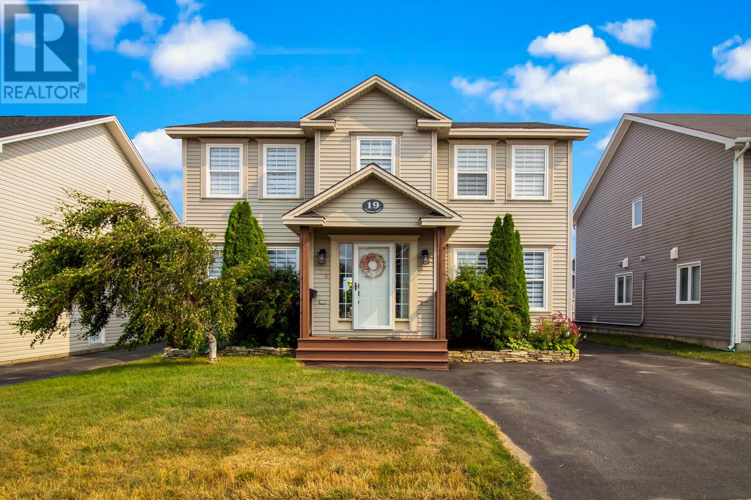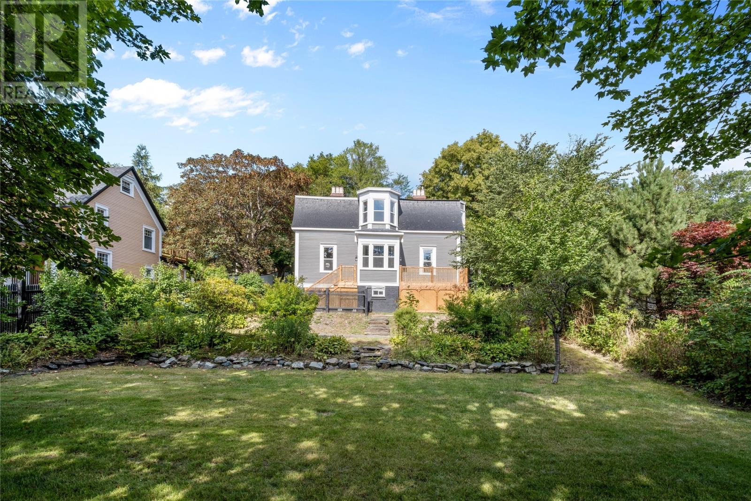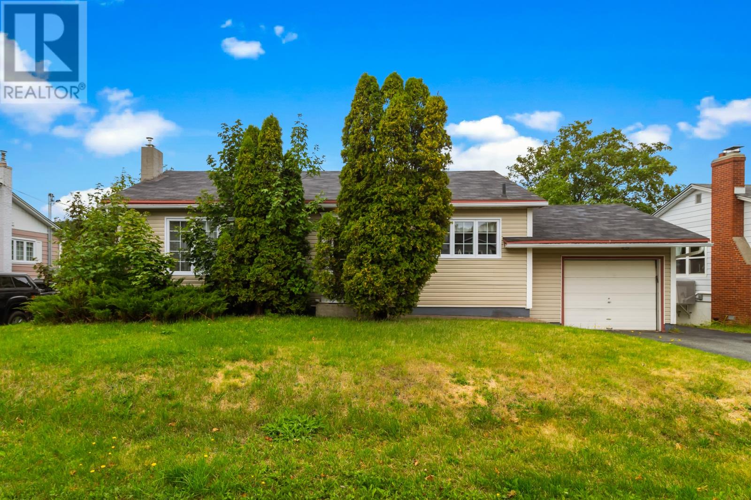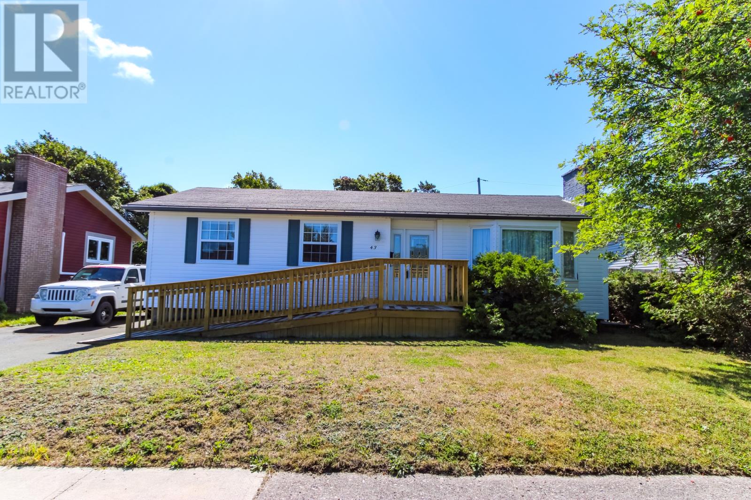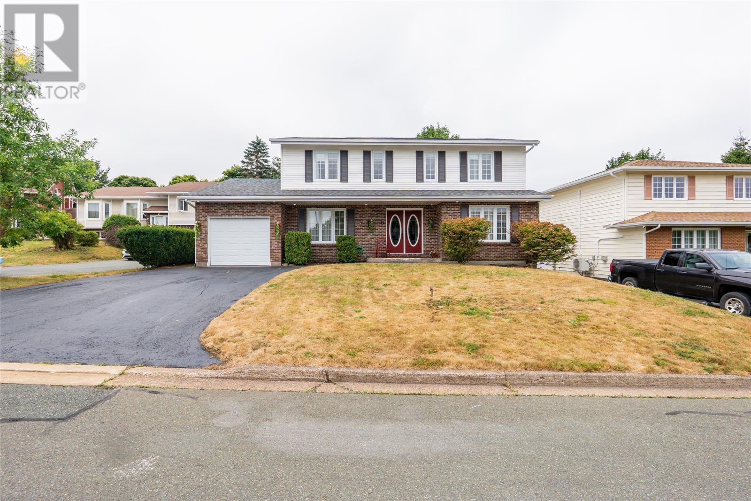- Houseful
- NL
- St.philips
- A1M
- 51 Kings Hill Rd
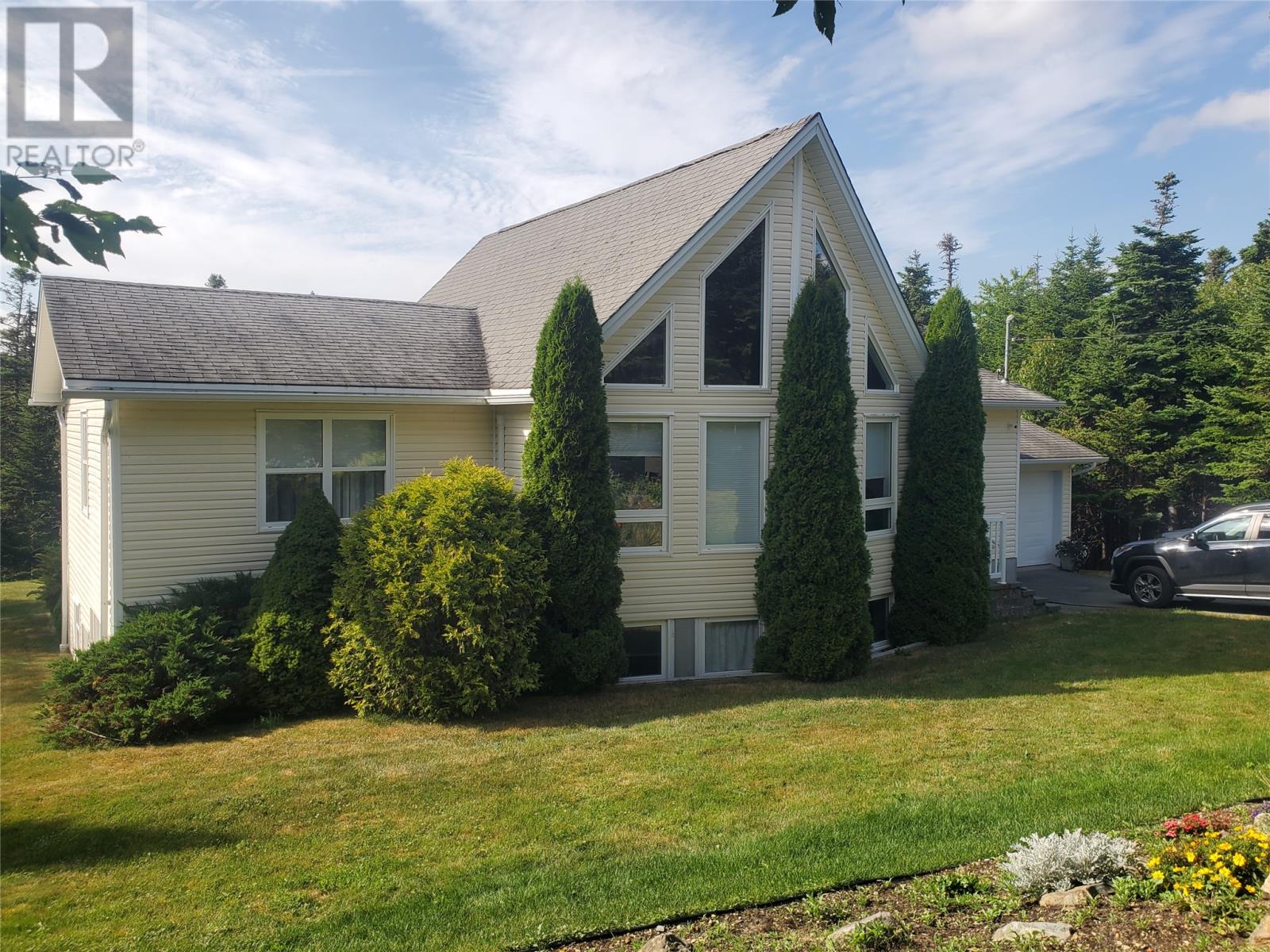
51 Kings Hill Rd
51 Kings Hill Rd
Highlights
Description
- Home value ($/Sqft)$225/Sqft
- Time on Houseful21 days
- Property typeSingle family
- Year built2002
- Mortgage payment
This beautiful chalet-style home is situated on a 100x 400 private lot, features open concept on main, offers a serene retreat close to amenities. With 2 spacious bedrooms and 2 full bathrooms, plus a bonus room loft. It features a large eat in kitchen and airy living room, ideal for gatherings. Surrounded by meticulously landscaped grounds, the property provides a tranquil atmosphere. The design includes sloped rooflines, large windows, and natural materials that blend with the landscape. The master bedroom has an en-suite bathroom, with a large walk in closet and the open living area boasts high ceilings and a mini split. The grounds are perfect for outdoor lounging and private enjoyment of the private deck. Downstairs is a fully developed basement with above ground windows which provide plenty of natural lighting, a rec room, laundry, and work shop (id:63267)
Home overview
- Cooling Air exchanger
- Heat source Electric
- Heat type Baseboard heaters, mini-split
- Sewer/ septic Septic tank
- # total stories 1
- Has garage (y/n) Yes
- # full baths 2
- # total bathrooms 2.0
- # of above grade bedrooms 3
- Flooring Ceramic tile, hardwood, laminate
- Lot desc Landscaped
- Lot size (acres) 0.0
- Building size 2265
- Listing # 1289280
- Property sub type Single family residence
- Status Active
- Not known 12m X 12m
Level: 2nd - Laundry 15m X 20m
Level: Basement - Recreational room 12m X 18m
Level: Basement - Workshop 14m X 20m
Level: Basement - Bedroom 10m X 12m
Level: Main - Ensuite 9m X 8m
Level: Main - Living room 12m X 18m
Level: Main - Not known 11m X 20m
Level: Main - Primary bedroom 14m X 14m
Level: Main - Bathroom (# of pieces - 1-6) 6m X 9m
Level: Main
- Listing source url Https://www.realtor.ca/real-estate/28737881/51-kings-hill-road-stphilips
- Listing type identifier Idx

$-1,360
/ Month

