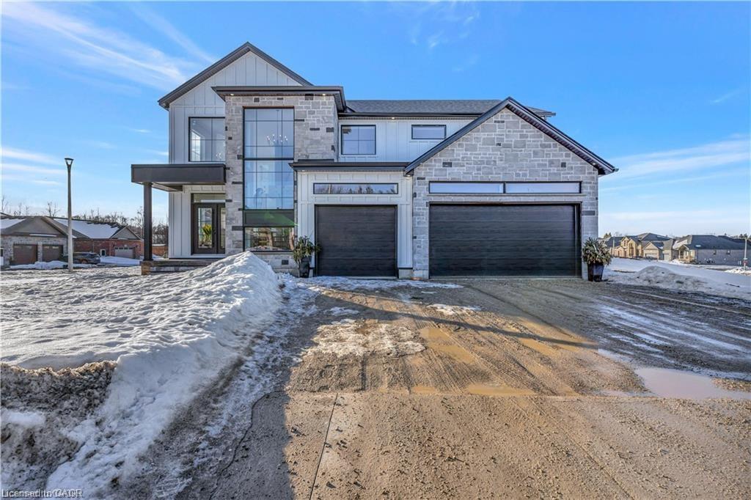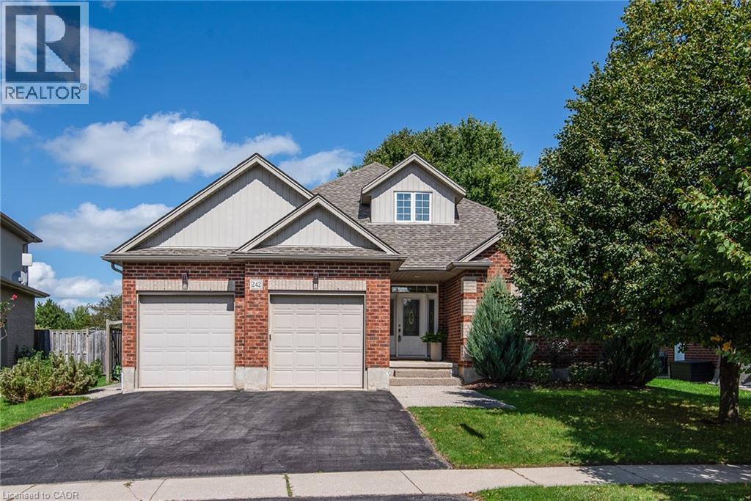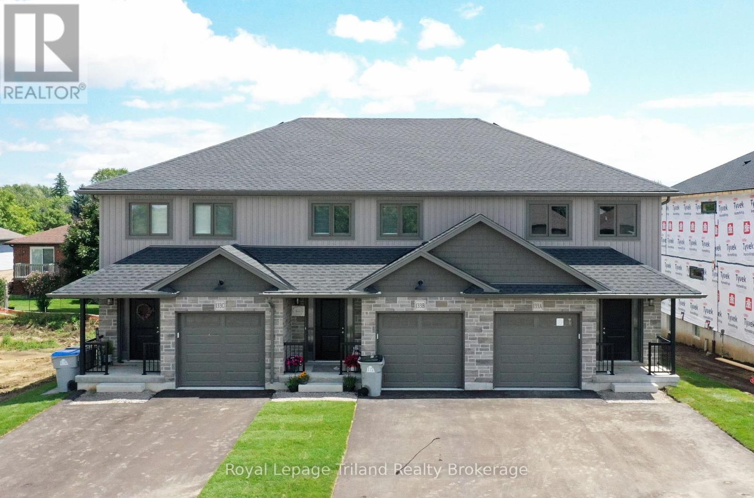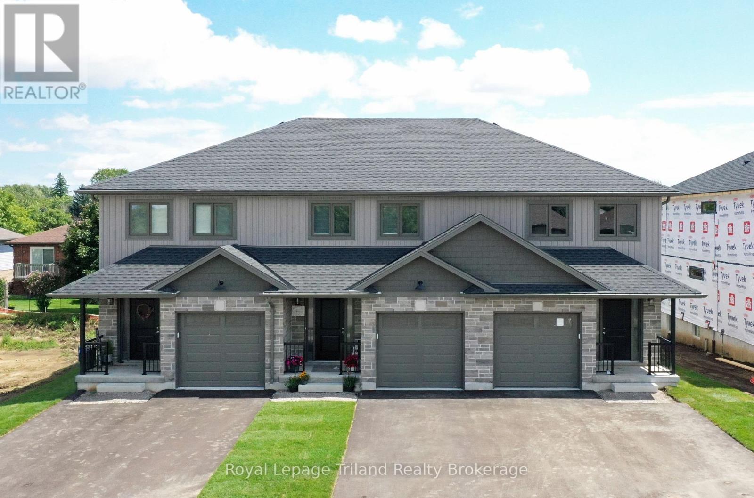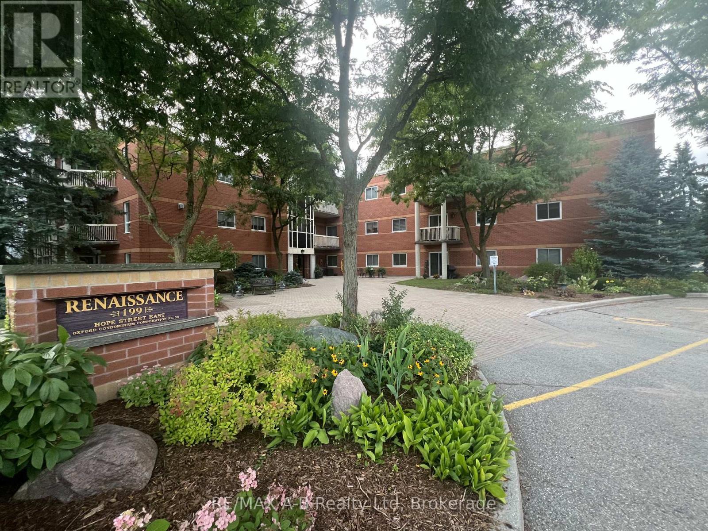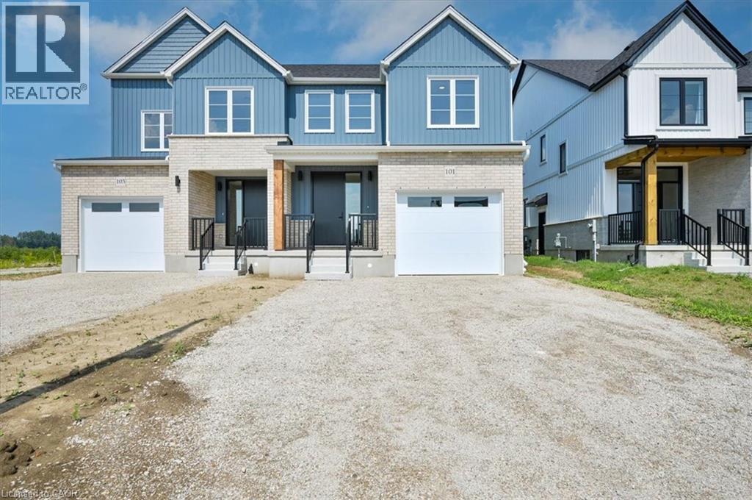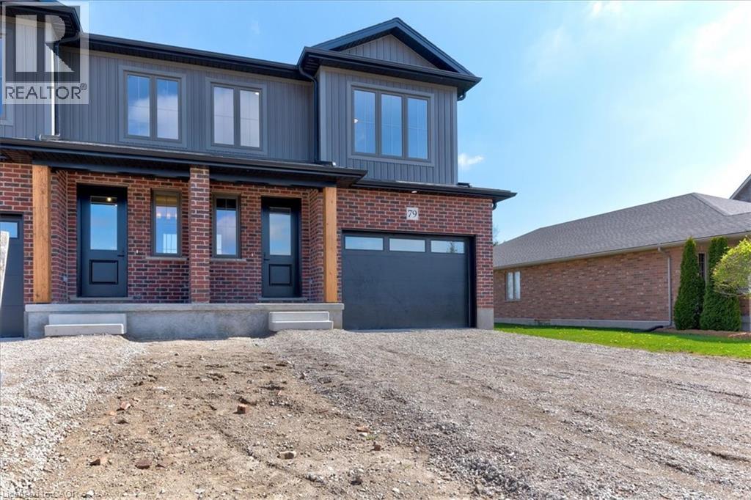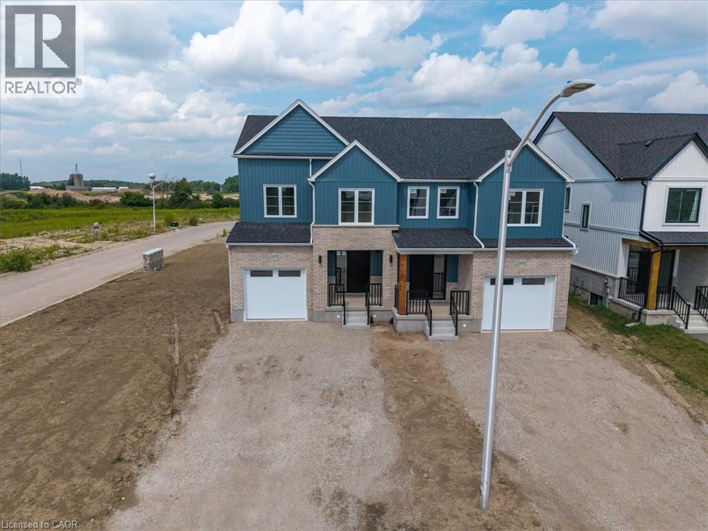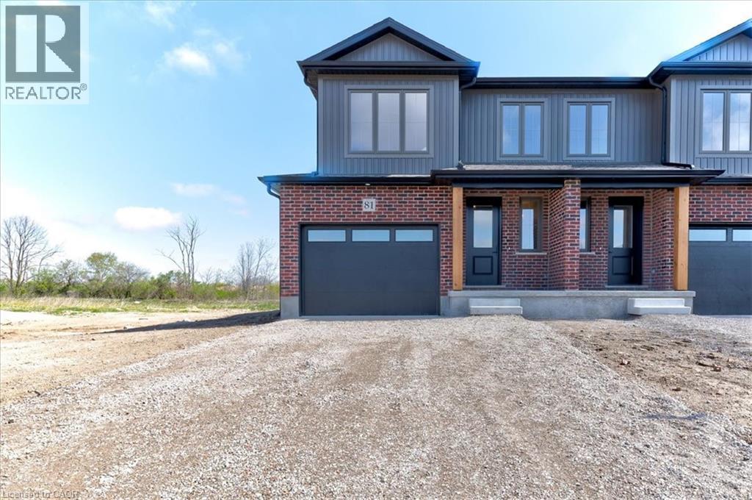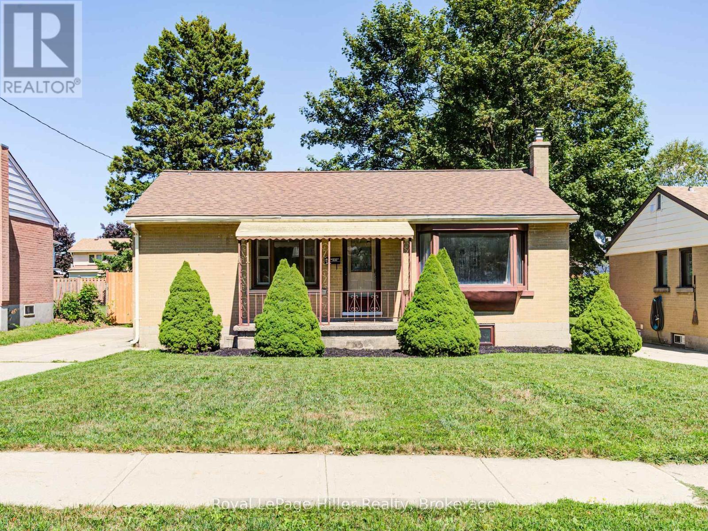
Highlights
Description
- Time on Houseful14 days
- Property typeSingle family
- StyleBungalow
- Median school Score
- Mortgage payment
Charming brick bungalow on a quiet street, perfect for families or first-time buyers! Enjoy morning coffee on the covered front porch and take advantage of the concrete driveway with parking for 3 vehicles. The fully fenced backyard offers privacy and space to relax, with a walkout to the deck and pergola directly accessible from one of the main floors 3 bedrooms. (one bedroom currently being used an an office) Inside, the cozy living room features a new large bay window just installed Sept 4, 2025, while the eat-in kitchen comes complete with stainless steel appliances. The updated 4-piece bathroom (2024) adds modern comfort, and the finished basement offers a spacious rec room, laundry area, and plenty of storage. Other key updates include a new furnace, A/C, and sump pump (2018), and a new backyard fence (2025) and no rentals as hot water tank and water softener are owned. Close to parks and local amenities. Don't miss out call your REALTOR today to book a viewing! (id:63267)
Home overview
- Cooling Central air conditioning
- Heat source Natural gas
- Heat type Forced air
- Sewer/ septic Sanitary sewer
- # total stories 1
- Fencing Fully fenced
- # parking spaces 3
- # full baths 1
- # total bathrooms 1.0
- # of above grade bedrooms 3
- Community features Community centre
- Subdivision Stratford
- Directions 2220142
- Lot size (acres) 0.0
- Listing # X12359792
- Property sub type Single family residence
- Status Active
- Recreational room / games room 3.87m X 8.11m
Level: Basement - Utility 4.65m X 4.78m
Level: Basement - Other 3.27m X 3.04m
Level: Basement - Laundry 6.38m X 2.33m
Level: Basement - Bathroom 1.59m X 2.51m
Level: Main - Bedroom 2.76m X 3.58m
Level: Main - Living room 3.45m X 5.53m
Level: Main - Office 2.78m X 3.16m
Level: Main - Kitchen 3.27m X 4.76m
Level: Main - Primary bedroom 3.83m X 2.7m
Level: Main
- Listing source url Https://www.realtor.ca/real-estate/28767199/11-warwick-road-stratford-stratford
- Listing type identifier Idx

$-1,333
/ Month




