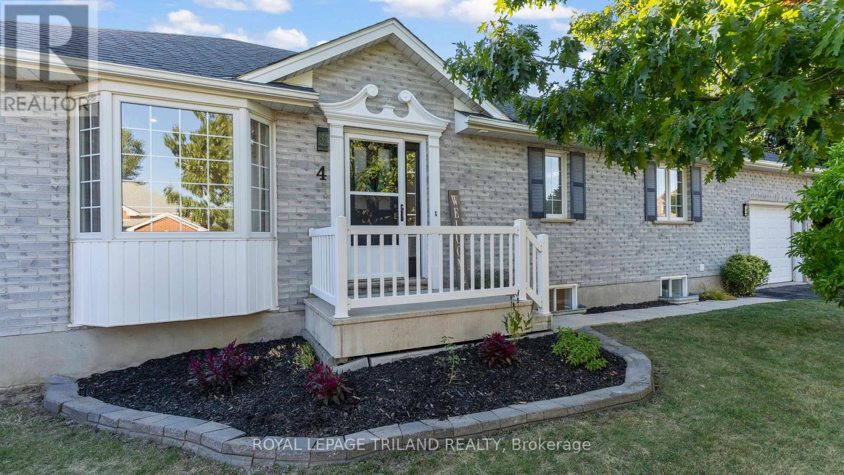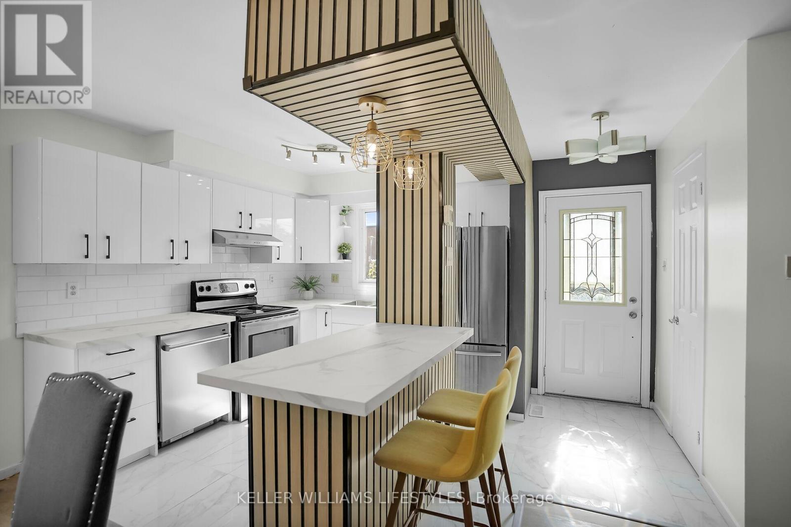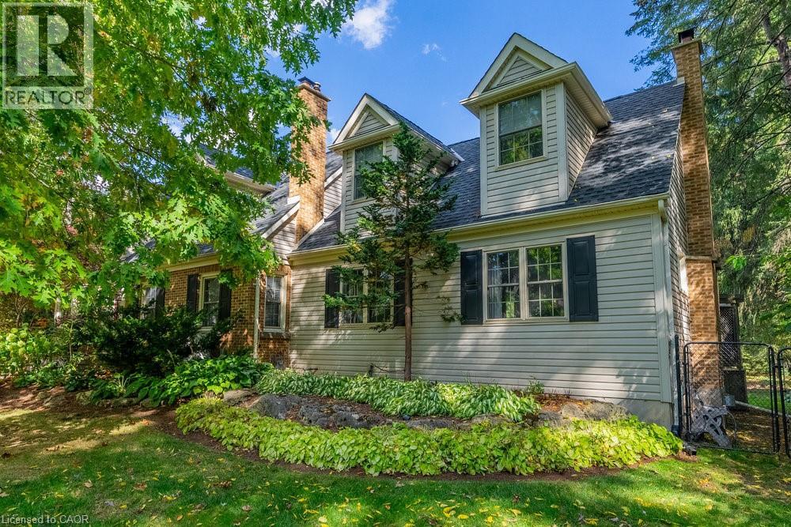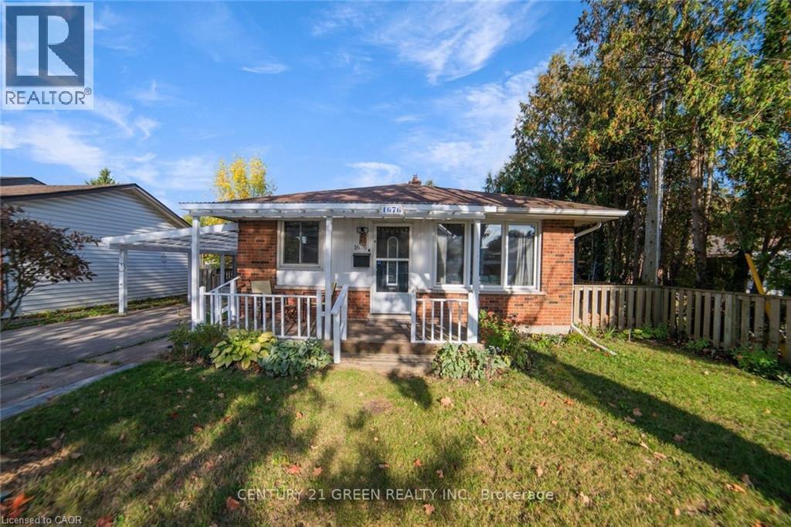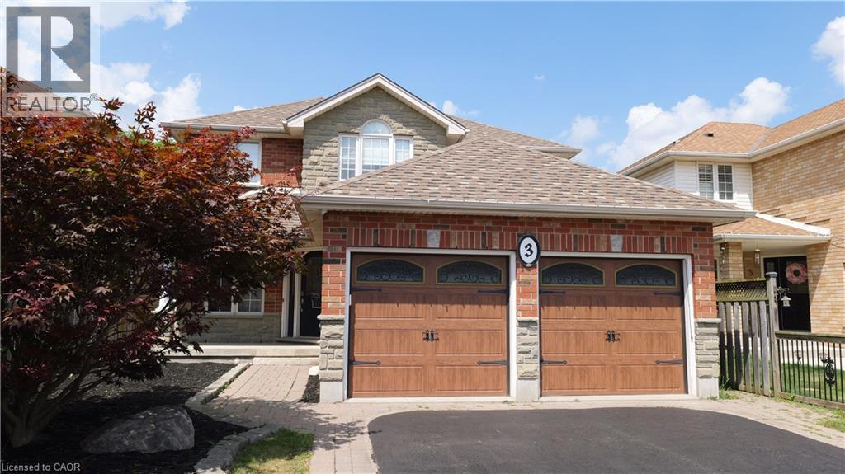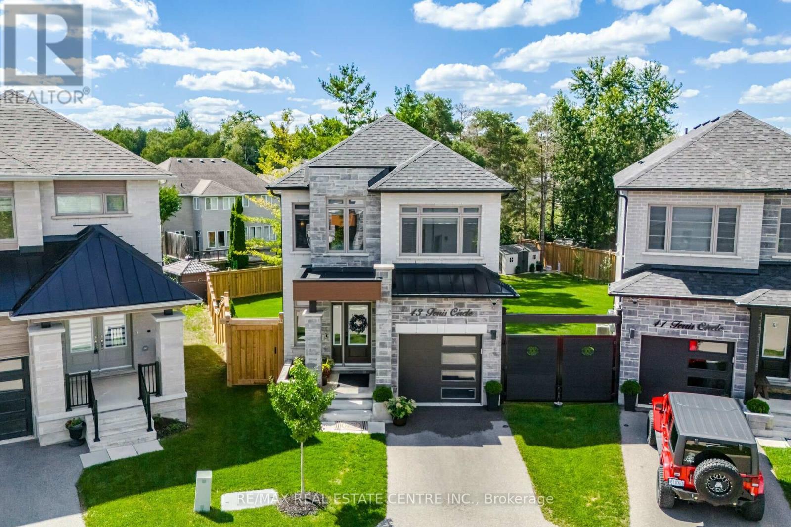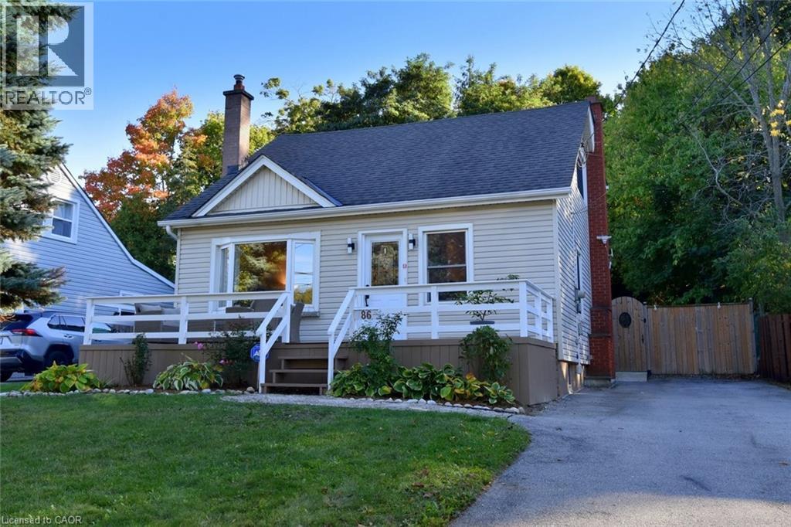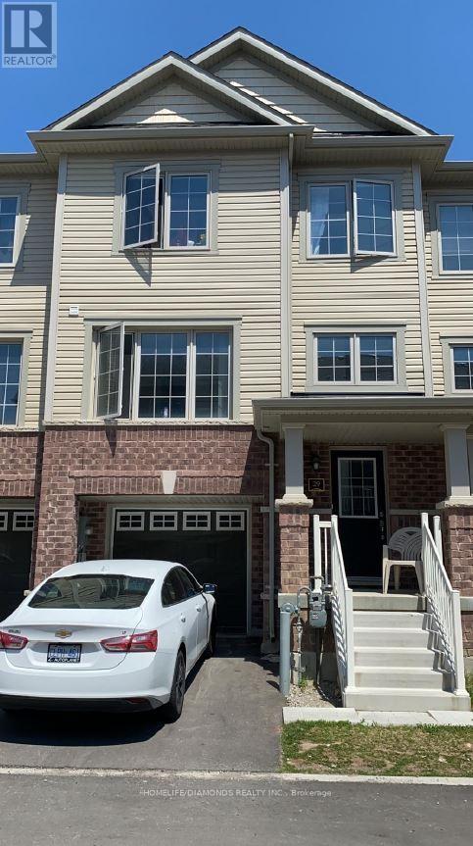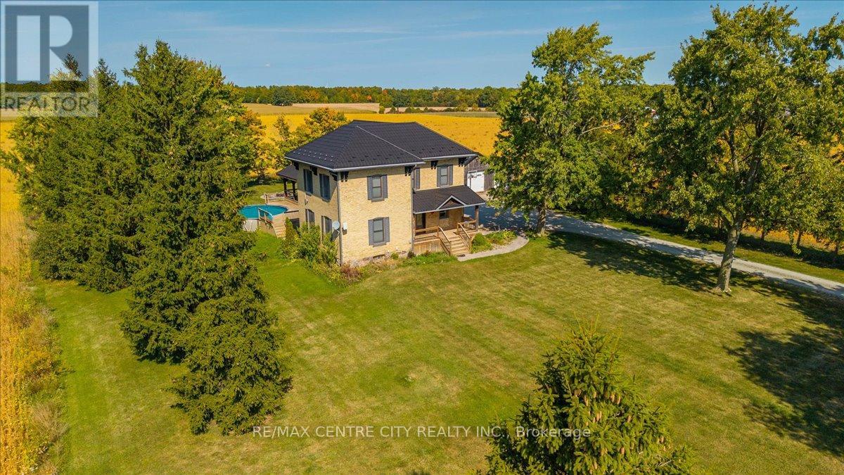- Houseful
- ON
- Perth East
- N0B
- 111 Road Unit 3981
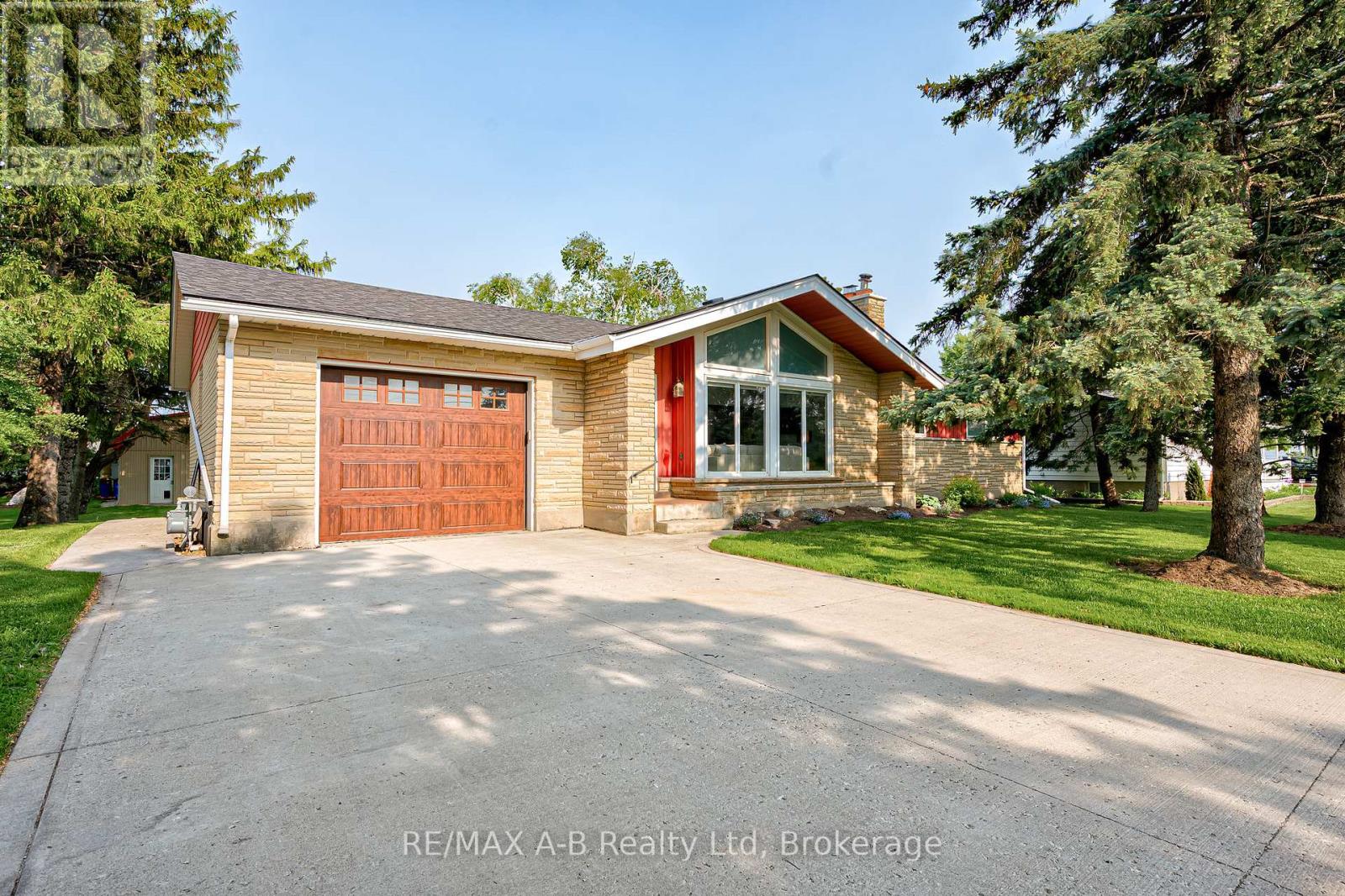
Highlights
Description
- Time on Houseful33 days
- Property typeSingle family
- StyleBungalow
- Median school Score
- Mortgage payment
A spacious, beautifully updated family home with endless potential. Welcome to a property that offers comfort, versatility, and room to grow. Set on a generous 90x200 ft lot, this home features three large bedrooms, a stylish bathroom, and a bright kitchen with a cozy dining area. The main floor flows effortlessly into a grand living room with soaring cathedral ceilings and a warm wood-burning insert, creating the perfect space for relaxing or entertaining. Downstairs, the fully finished basement adds even more living space, with two additional rooms, a second bathroom, and a spacious recreation room ideal for family fun, movie nights, or hosting guests. Recent upgrades include a new furnace and air conditioning system, a freshly renovated bathroom, and a brand-new roof giving you peace of mind and modern convenience. Step outside to enjoy a large covered deck and a stamped concrete patio, perfect for summer gatherings and quiet evenings. And for those who need extra space for hobbies, storage, or a home-based business, the incredible 1,600 sq. ft. heated shop is a game-changer. It even comes equipped with 600v three-phase power, offering flexibility for a wide range of uses. Whether you're a growing family, a passionate hobbyist, or an entrepreneur looking for a unique opportunity, this property delivers the space, features, and freedom to thrive. Don't miss your chance to make it yours schedule your private showing today. (id:63267)
Home overview
- Cooling Central air conditioning, air exchanger
- Heat source Natural gas
- Heat type Forced air
- Sewer/ septic Septic system
- # total stories 1
- # parking spaces 5
- Has garage (y/n) Yes
- # full baths 2
- # total bathrooms 2.0
- # of above grade bedrooms 5
- Has fireplace (y/n) Yes
- Subdivision North easthope
- Directions 1956593
- Lot size (acres) 0.0
- Listing # X12410656
- Property sub type Single family residence
- Status Active
- Den 2.96m X 4.05m
Level: Lower - Workshop 4.04m X 3.88m
Level: Lower - Bathroom 2.96m X 2.75m
Level: Lower - Recreational room / games room 3.3m X 7.61m
Level: Lower - Office 4.03m X 3.04m
Level: Lower - Utility 2.97m X 4.97m
Level: Lower - Kitchen 4.09m X 4.12m
Level: Main - Dining room 4.1m X 4.01m
Level: Main - Bedroom 3.46m X 4.32m
Level: Main - Living room 4.15m X 6.57m
Level: Main - Bathroom 3.09m X 2.39m
Level: Main - 2nd bedroom 3.44m X 3.22m
Level: Main - Primary bedroom 4.12m X 4.01m
Level: Main
- Listing source url Https://www.realtor.ca/real-estate/28877700/3981-111-road-perth-east-north-easthope-north-easthope
- Listing type identifier Idx

$-2,664
/ Month

