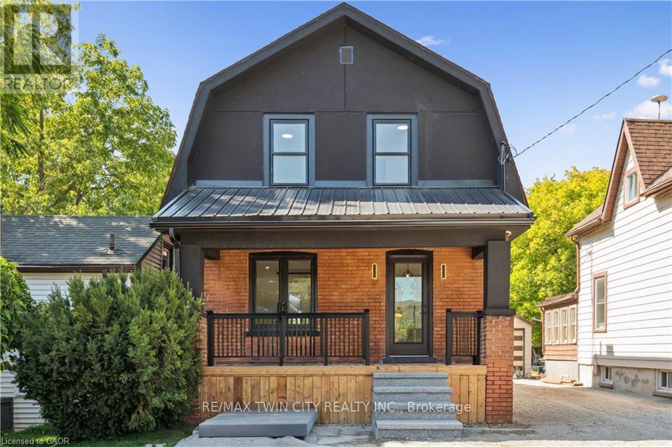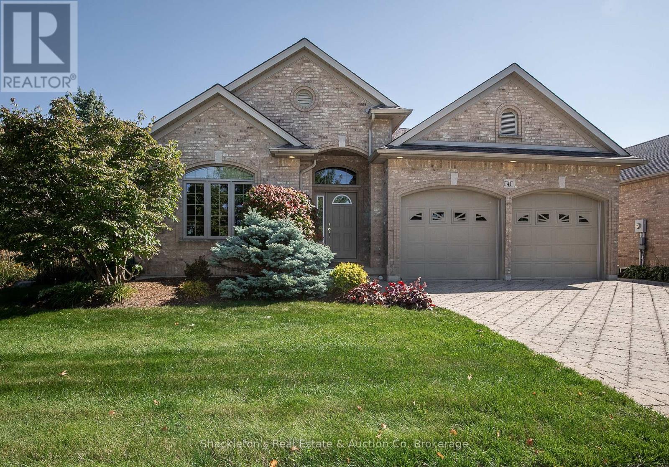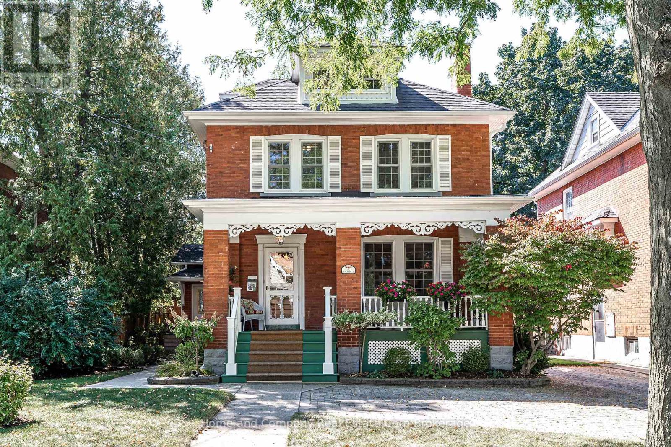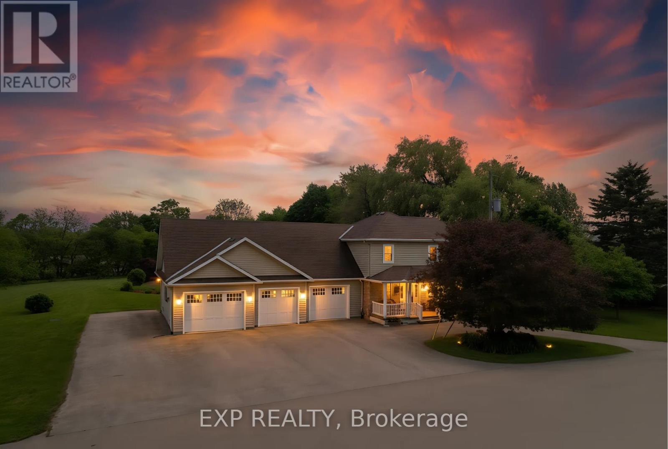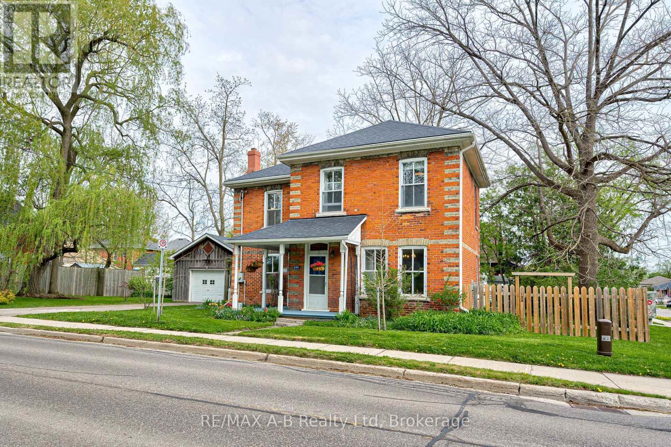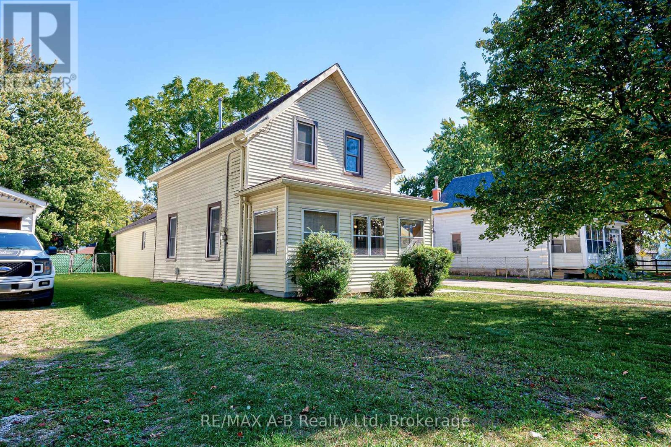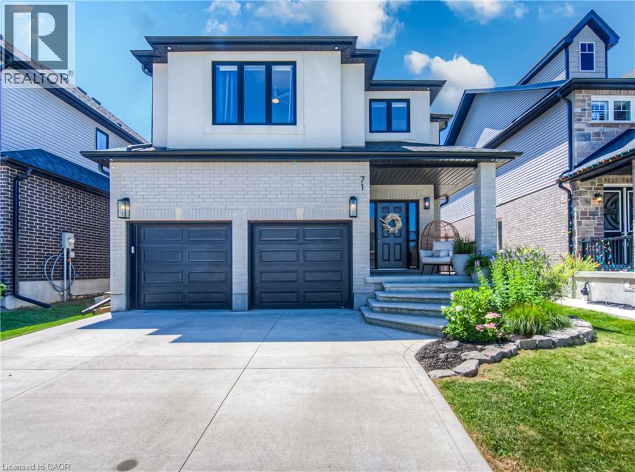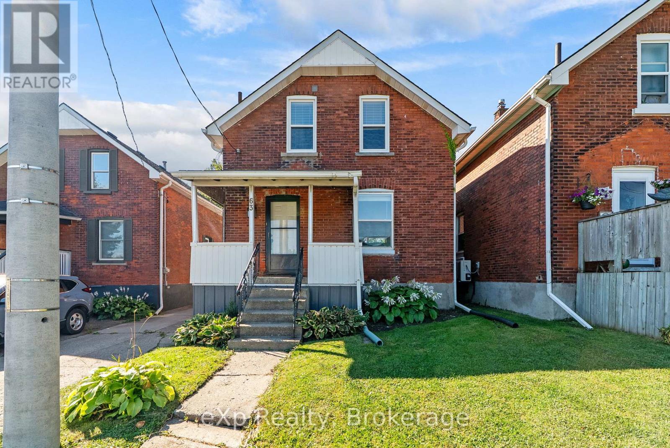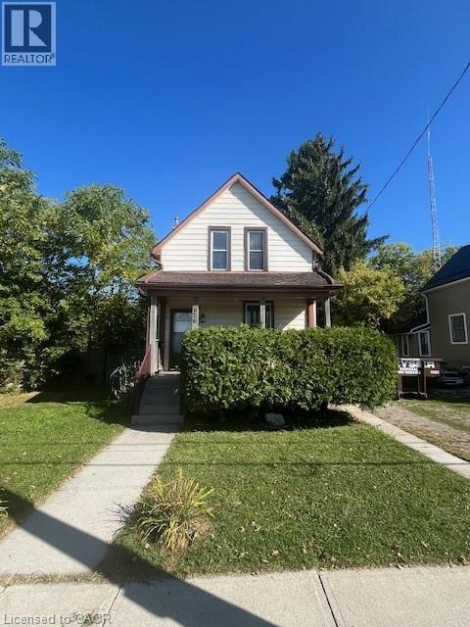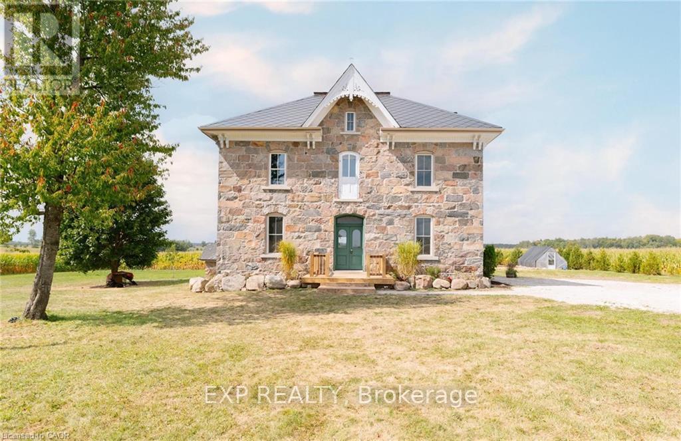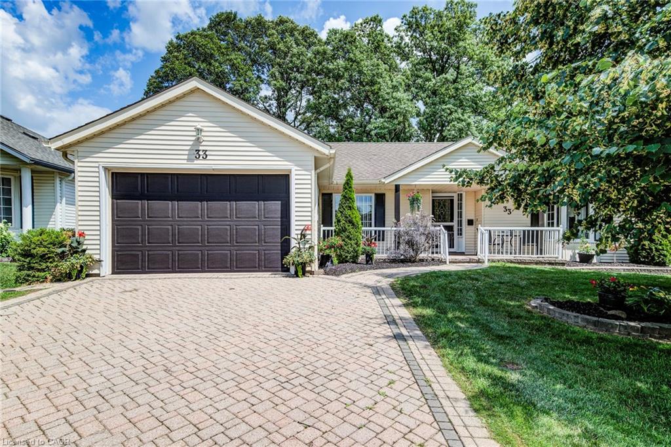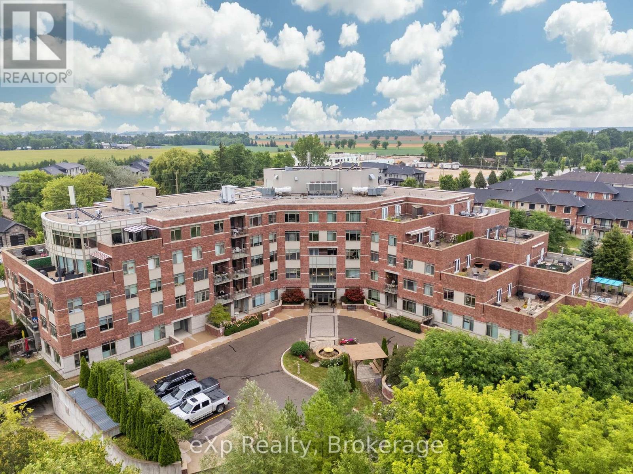
Highlights
Description
- Time on Houseful35 days
- Property typeSingle family
- Median school Score
- Mortgage payment
Welcome to Stratford Terraces, a sought-after condominium community in Stratfords desirable north end. This spacious main-floor suite offers over 1,200 sq. ft. of comfortable living with 10-ft ceilings and natural light in every room. The open-concept layout features a modern kitchen with quartz countertops and with easy access to your private terrace it's perfect for morning coffee or relaxing outdoors. The primary bedroom includes his-and-hers walk-through closets and a 4-piece ensuite, while the second bedroom is conveniently located near a 3-piece guest bath, providing privacy for family or visitors. A versatile den space offers room for a home office or day bed. Enjoy in-suite laundry, underground parking, and a storage locker. Residents have access to building amenities including a library, exercise room, and a party room with a full kitchen. Main-floor living with direct outdoor access makes this an ideal choice for pet owners or those seeking convenience and low-maintenance living. (id:63267)
Home overview
- Cooling Central air conditioning
- Heat type Forced air
- # parking spaces 1
- Has garage (y/n) Yes
- # full baths 2
- # total bathrooms 2.0
- # of above grade bedrooms 2
- Community features Pet restrictions, community centre
- Subdivision Stratford
- Directions 2240815
- Lot size (acres) 0.0
- Listing # X12343488
- Property sub type Single family residence
- Status Active
- Laundry 0.89m X 1.02m
Level: Main - Primary bedroom 2.9m X 7.11m
Level: Main - Bathroom 2.57m X 1.81m
Level: Main - 2nd bedroom 2.59m X 3.9m
Level: Main - Kitchen 3.77m X 3.43m
Level: Main - Living room 4.12m X 5.59m
Level: Main - Bathroom 1.52m X 2.67m
Level: Main
- Listing source url Https://www.realtor.ca/real-estate/28731089/113-400-romeo-street-n-stratford-stratford
- Listing type identifier Idx

$-839
/ Month

