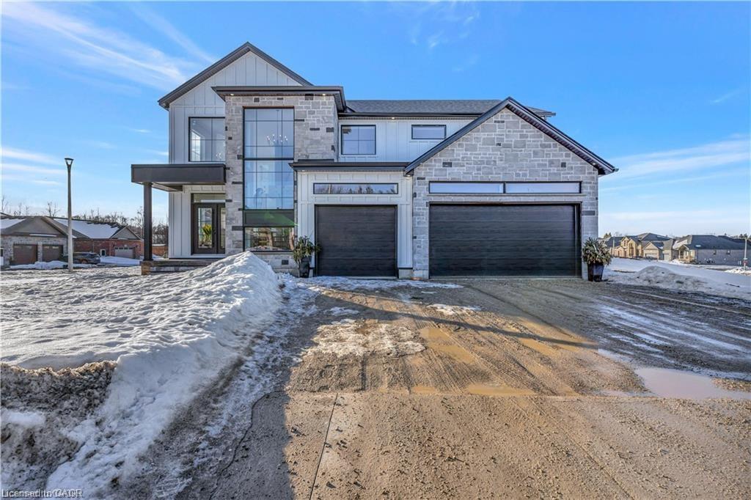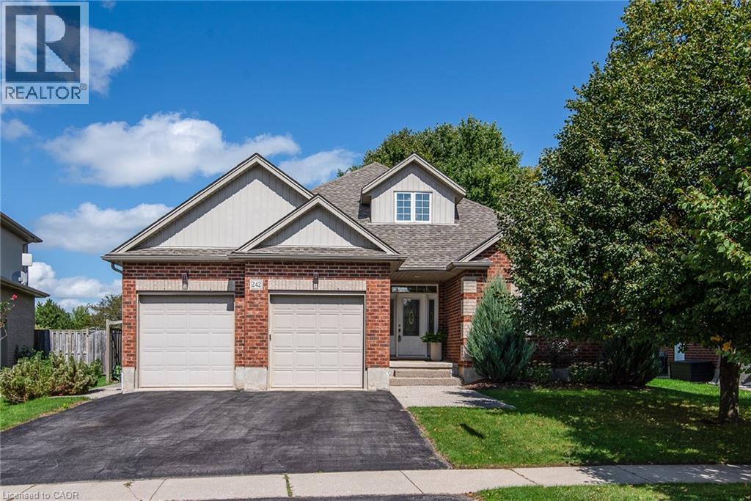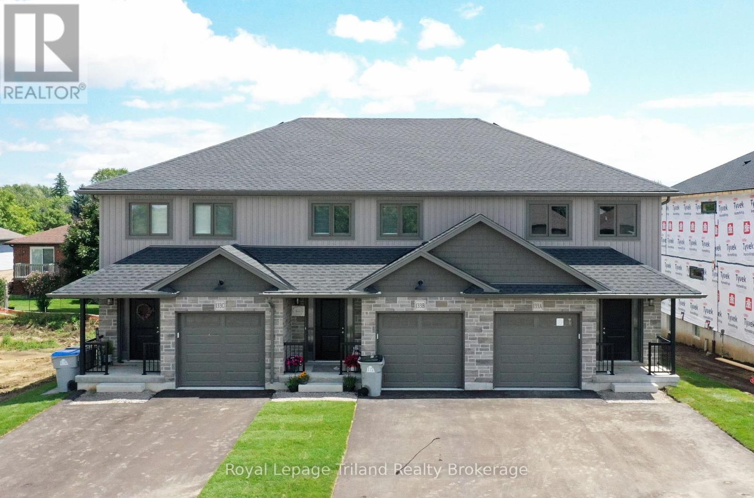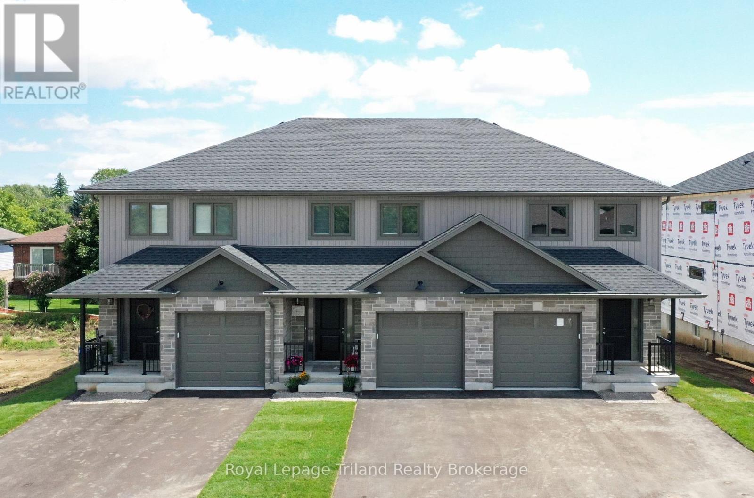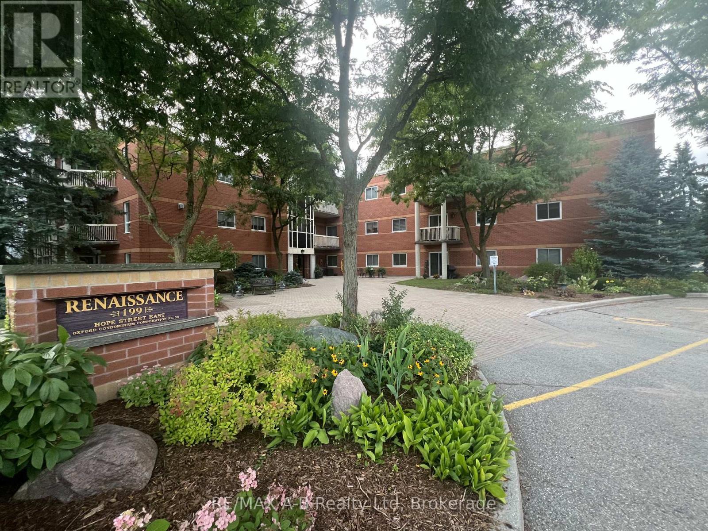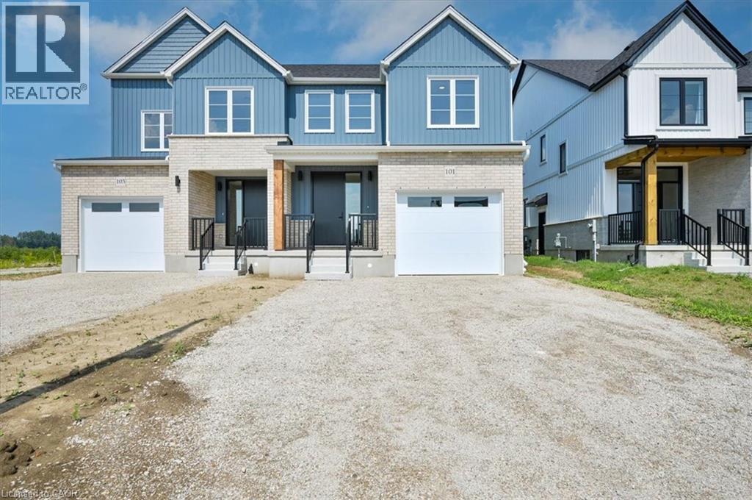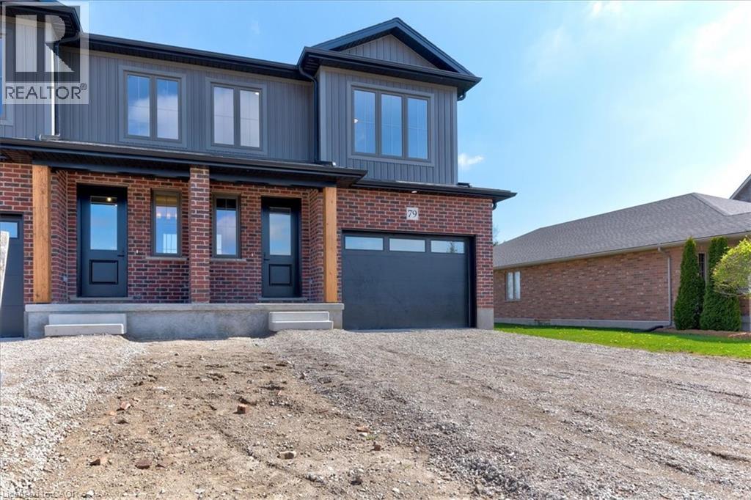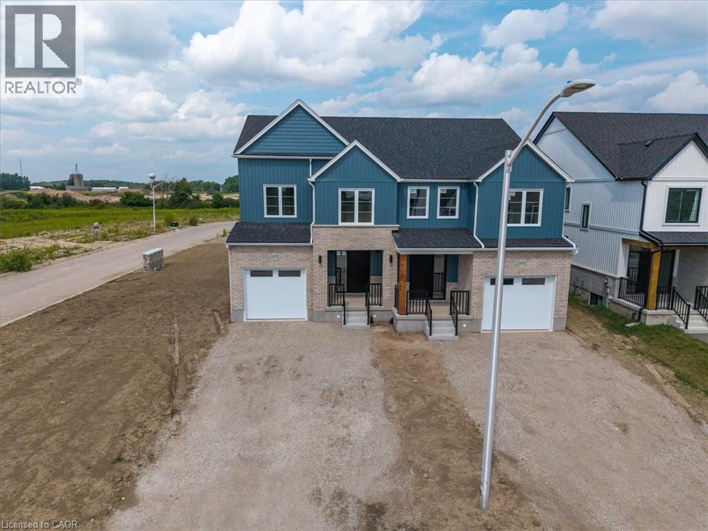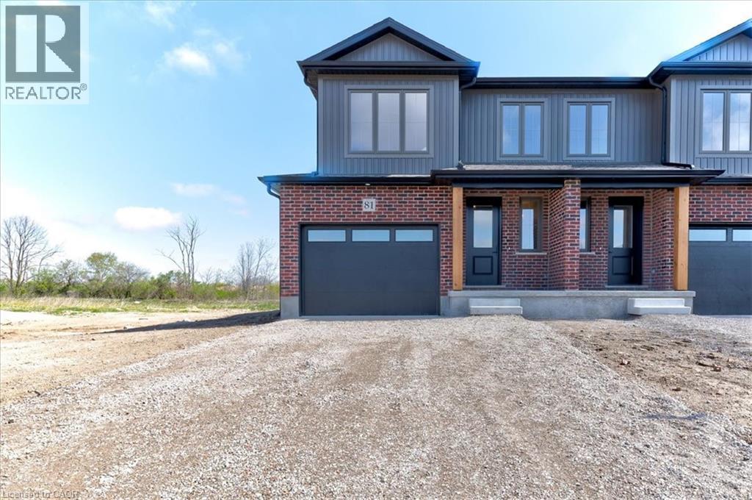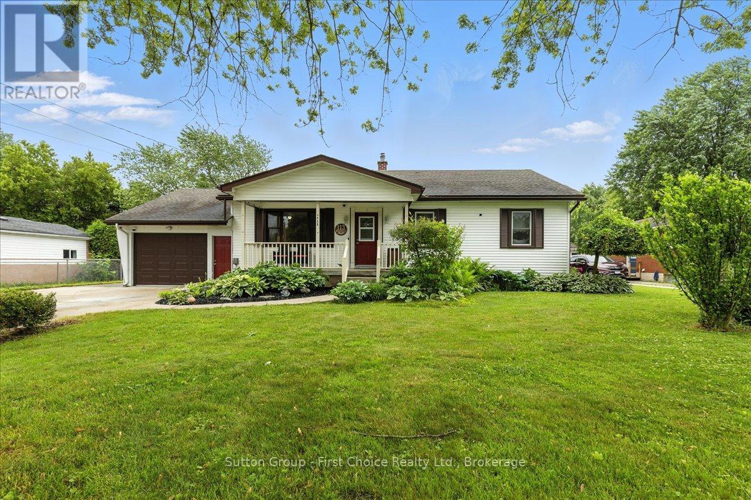
Highlights
Description
- Time on Houseful73 days
- Property typeSingle family
- StyleBungalow
- Median school Score
- Mortgage payment
Welcome to 113 Whitelock Street, where pride of ownership shines throughout this beautifully maintained raised bungalow set on an extra-wide 80-foot lot. This carpet-free home is filled with natural light and features gleaming hardwood floors, 3 spacious bedrooms, 2 bathrooms, and convenient main floor laundry. The newly renovated main bathroom includes a gorgeous tiled shower, while the kitchen is updated with a stylish backsplash. A bright den and a large rec room with a cozy fireplace provide ample space to relax or entertain. The oversized garage workshop wraps around the side of the home, perfect for projects or extra storage. Outside, enjoy a private backyard oasis with a deck, stamped concrete patio, large gazebo, shed, above-ground pool, and plenty of green space for play or entertaining. This immaculate home is move-in ready. Contact your Realtor today to see it in person! (id:55581)
Home overview
- Cooling Central air conditioning
- Heat source Electric
- Heat type Forced air
- Has pool (y/n) Yes
- Sewer/ septic Sanitary sewer
- # total stories 1
- # parking spaces 5
- Has garage (y/n) Yes
- # full baths 2
- # total bathrooms 2.0
- # of above grade bedrooms 3
- Subdivision Stratford
- Lot size (acres) 0.0
- Listing # X12242936
- Property sub type Single family residence
- Status Active
- Utility 5.61m X 3.63m
Level: Basement - Recreational room / games room 9.32m X 4.14m
Level: Basement - Other 4.09m X 2.74m
Level: Basement - Den 2.67m X 2.26m
Level: Basement - Living room 5.54m X 4.47m
Level: Main - Kitchen 5.87m X 4.01m
Level: Main - Dining room 3.45m X 2.87m
Level: Main - 2nd bedroom 3.43m X 3.33m
Level: Main - Primary bedroom 4.24m X 3.71m
Level: Main - 3rd bedroom 3.43m X 3.43m
Level: Main
- Listing source url Https://www.realtor.ca/real-estate/28515683/113-whitelock-street-s-stratford-stratford
- Listing type identifier Idx

$-2,440
/ Month




