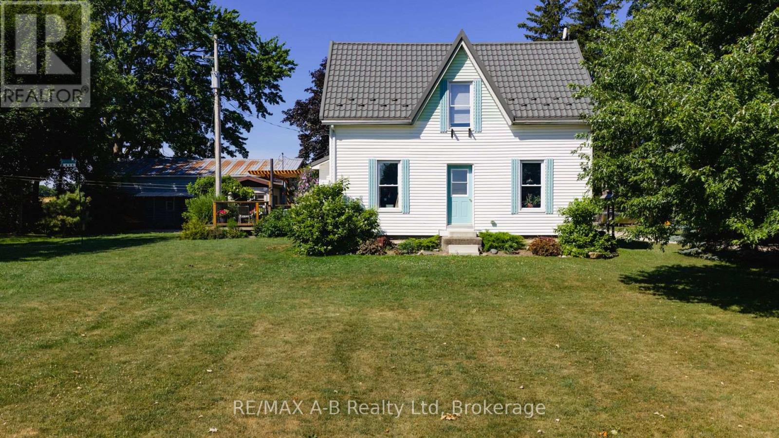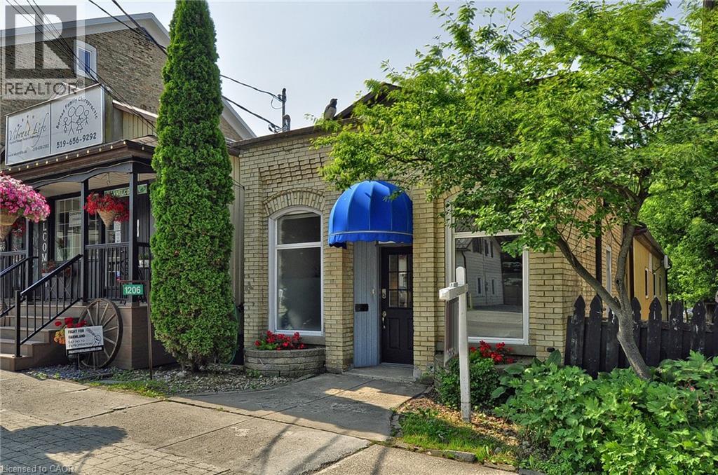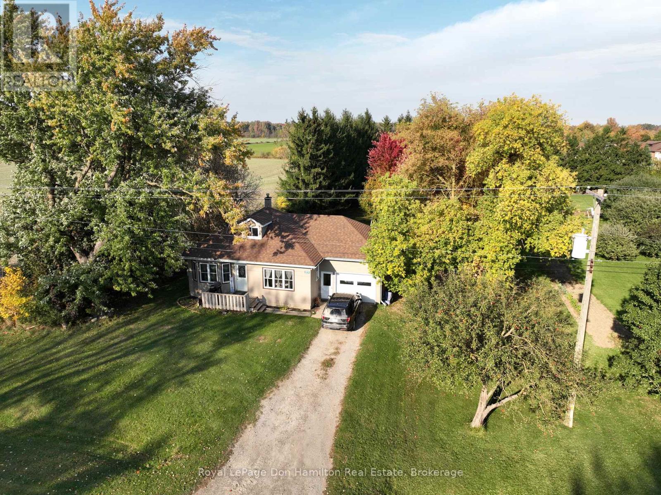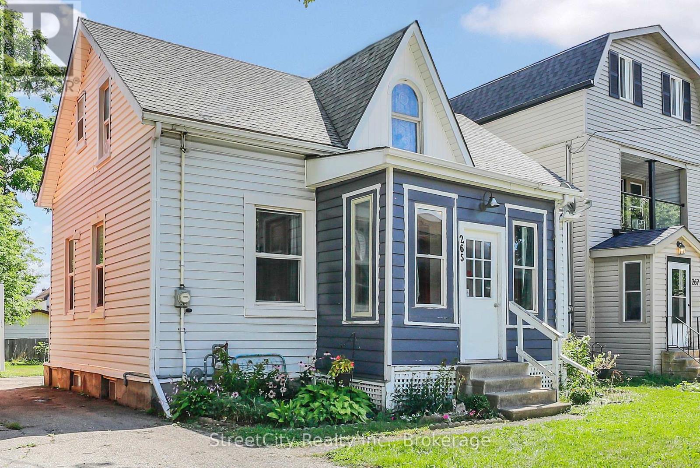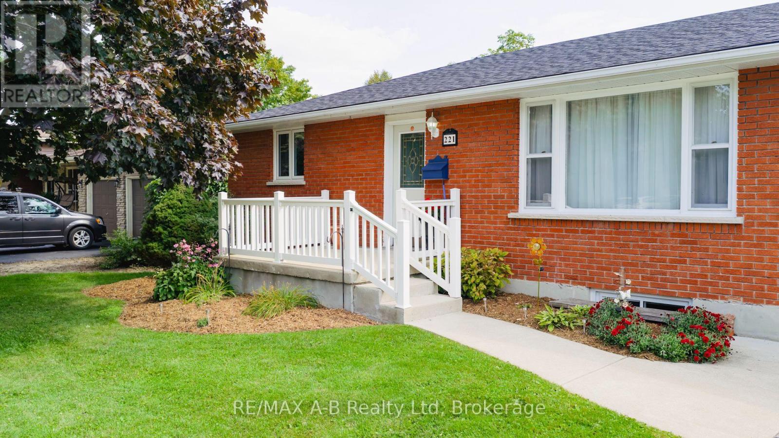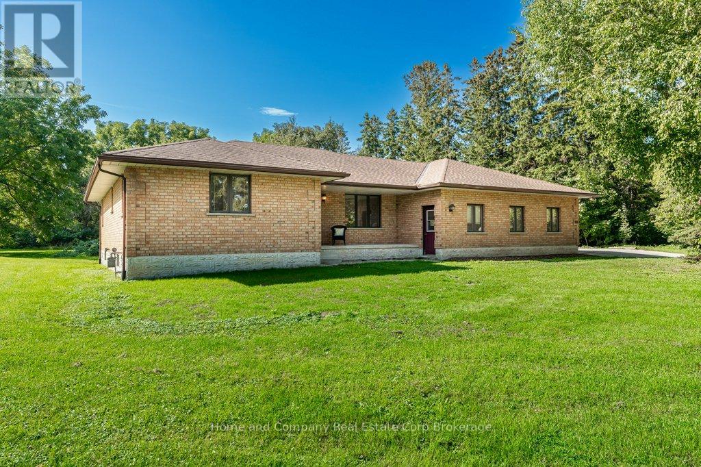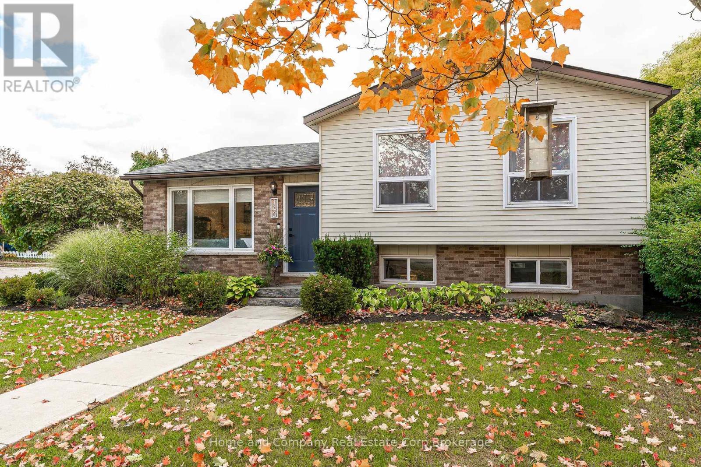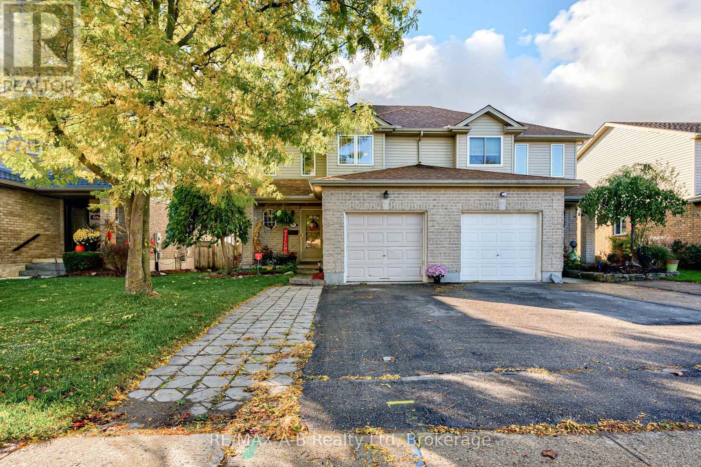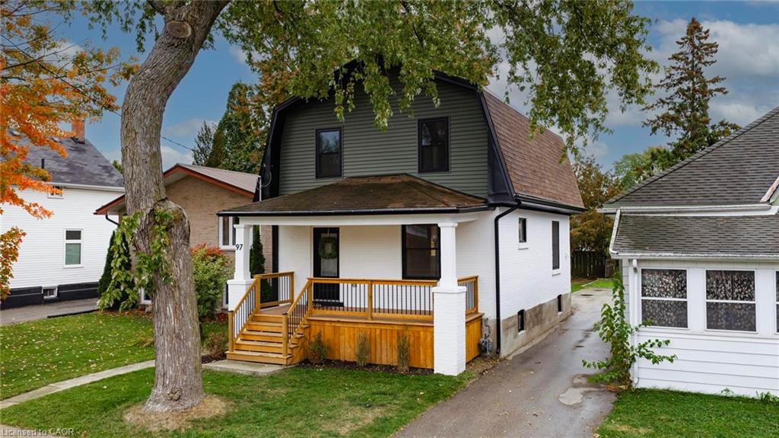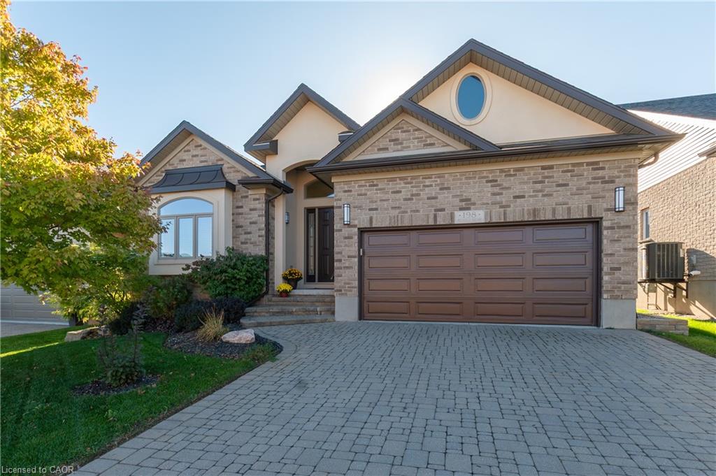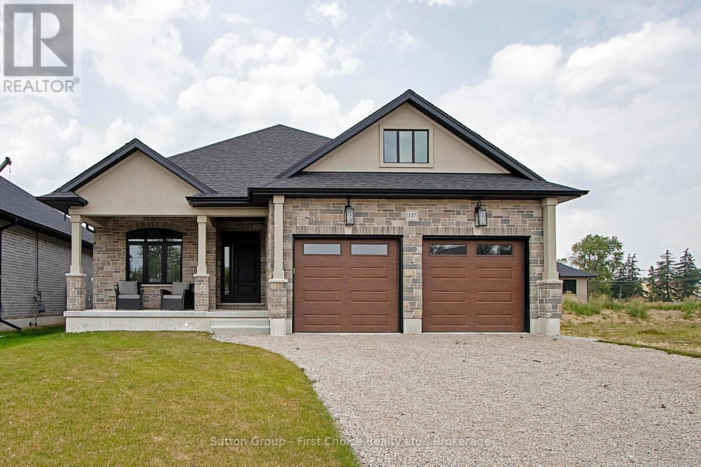
Highlights
Description
- Time on Houseful70 days
- Property typeSingle family
- StyleBungalow
- Median school Score
- Mortgage payment
Welcome to Hyde Construction's newest model home! This stunning bungalow features 1,695 square feet on the main floor and an additional 929 square feet of finished space in the basement. With 2 + 2 bedrooms and a double garage, this beautifully appointed home includes a spacious primary bedroom complete with an ensuite and walk-in closet, a cozy gas fireplace, and a huge main floor laundry. The large kitchen boasts an island and butler's pantry, while the main floor also offers a convenient powder room and covered porches both front and back. The finished basement provides two additional bedrooms, a 4-piece bathroom, and plenty of family room and storage space. With all appliances now being included as seen in the stunning photo's this home is truly ready for you to move right in! For more information about available plan options in Phase 4 or to explore the possibility of custom designing your own home, please feel free to call us. Limited lots are remaining! (id:63267)
Home overview
- Cooling Central air conditioning, air exchanger
- Heat source Natural gas
- Heat type Forced air
- Sewer/ septic Sanitary sewer
- # total stories 1
- # parking spaces 4
- Has garage (y/n) Yes
- # full baths 1
- # half baths 1
- # total bathrooms 2.0
- # of above grade bedrooms 4
- Has fireplace (y/n) Yes
- Subdivision Stratford
- Directions 1948374
- Lot size (acres) 0.0
- Listing # X12339589
- Property sub type Single family residence
- Status Active
- Bedroom 3.17m X 3.71m
Level: Basement - Bathroom 2.87m X 1.83m
Level: Basement - Bedroom 4.52m X 3.1m
Level: Basement - Games room 5.33m X 3.2m
Level: Basement - Family room 7.77m X 3.71m
Level: Basement - Living room 5.18m X 4.27m
Level: Main - Bedroom 3.28m X 3.53m
Level: Main - Other 2.9m X 2.79m
Level: Main - Dining room 3.38m X 4.27m
Level: Main - Primary bedroom 4.67m X 3.91m
Level: Main - Laundry 1.88m X 3.81m
Level: Main - Kitchen 3.35m X 4.57m
Level: Main - Bathroom 1.88m X 1.63m
Level: Main
- Listing source url Https://www.realtor.ca/real-estate/28722033/117-kastner-street-stratford-stratford
- Listing type identifier Idx

$-2,853
/ Month

