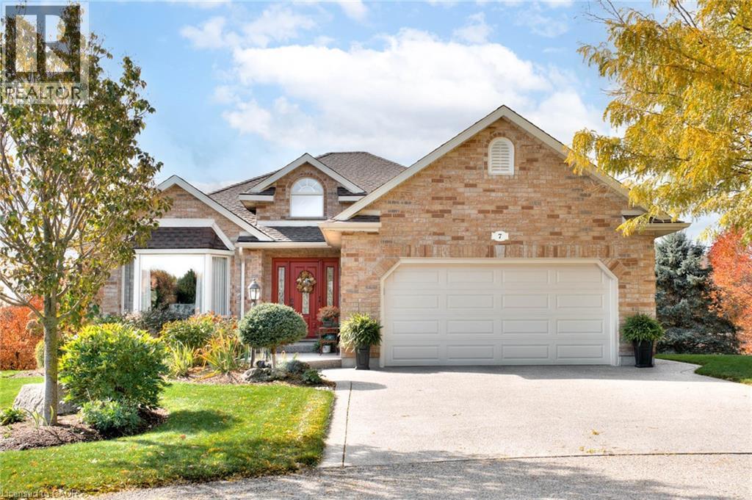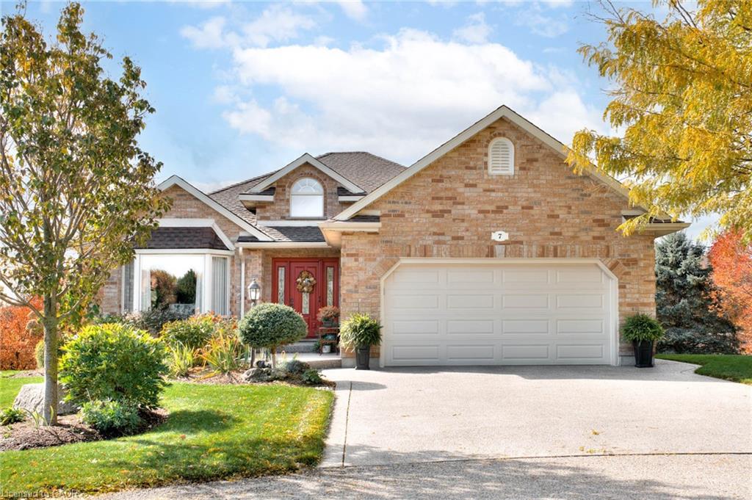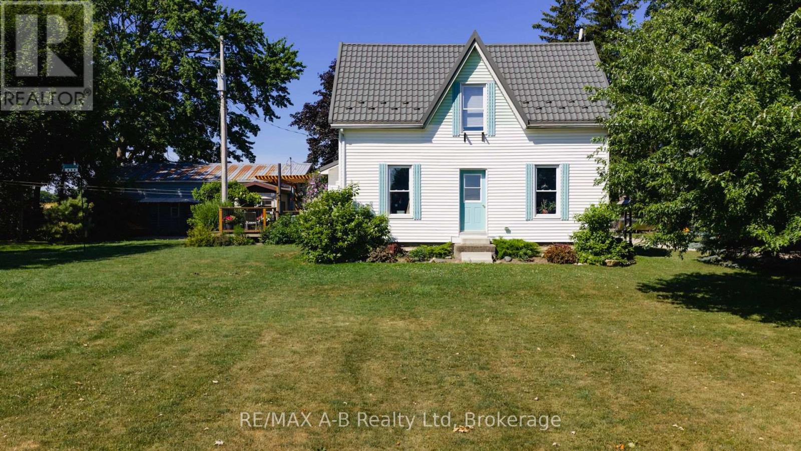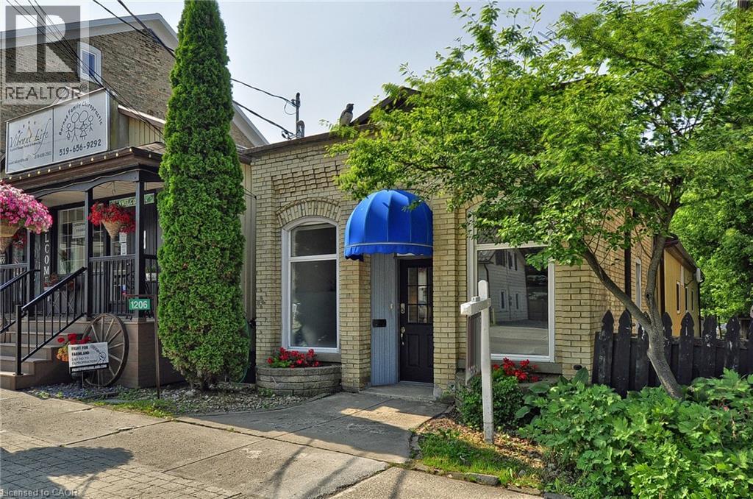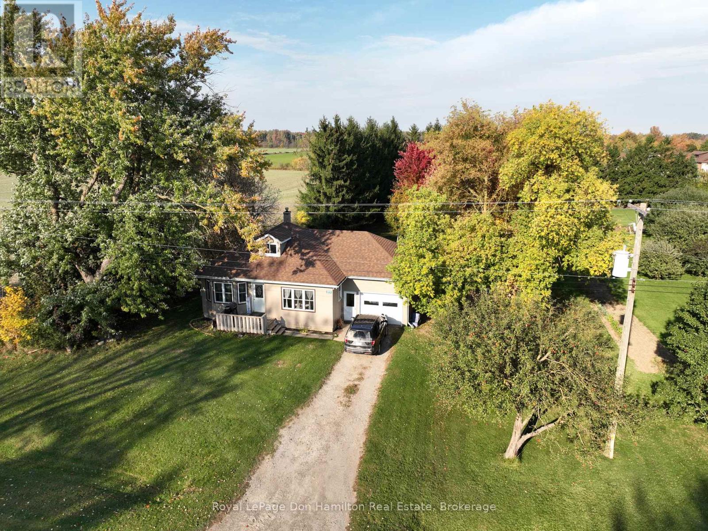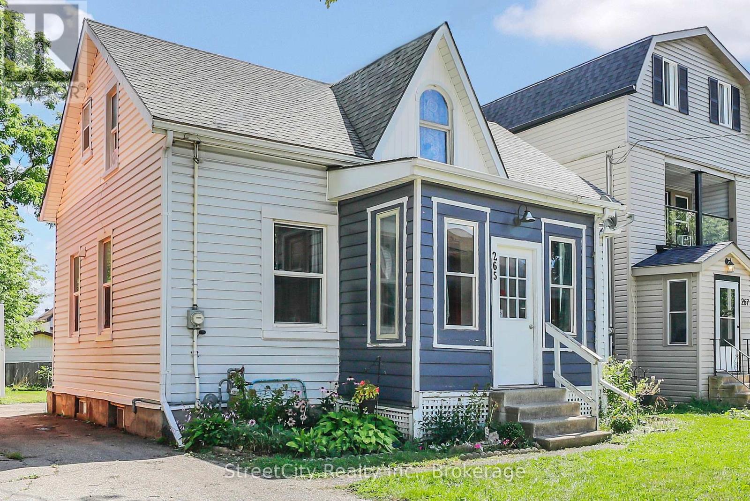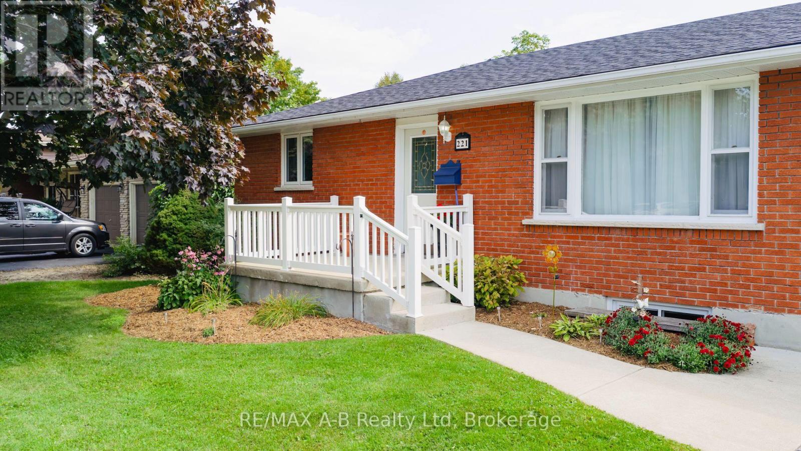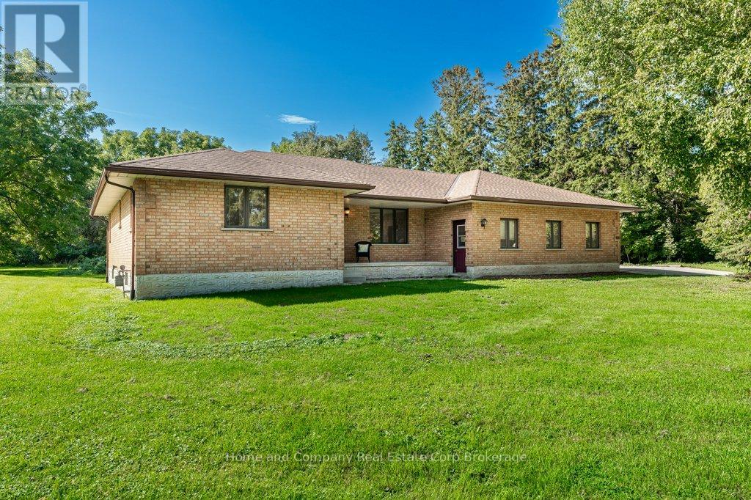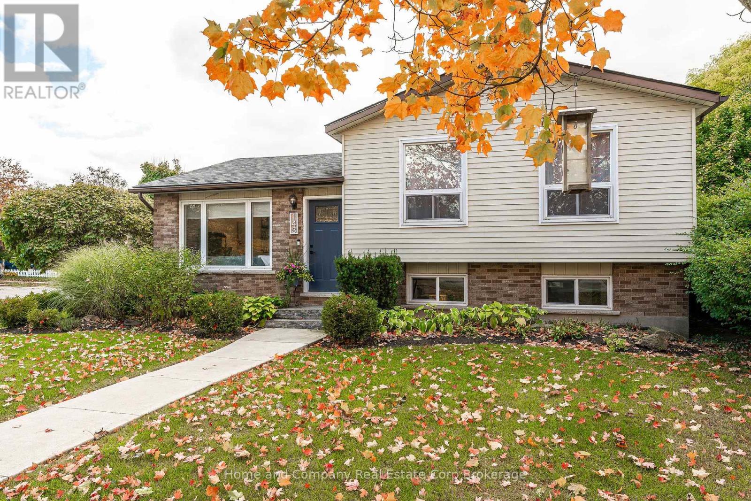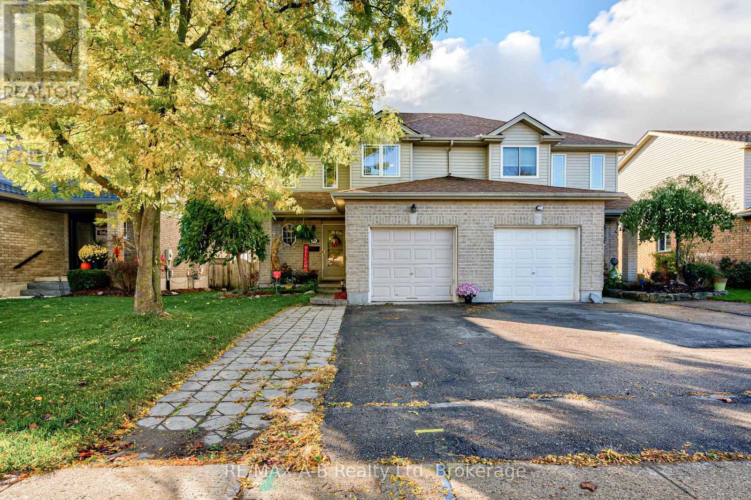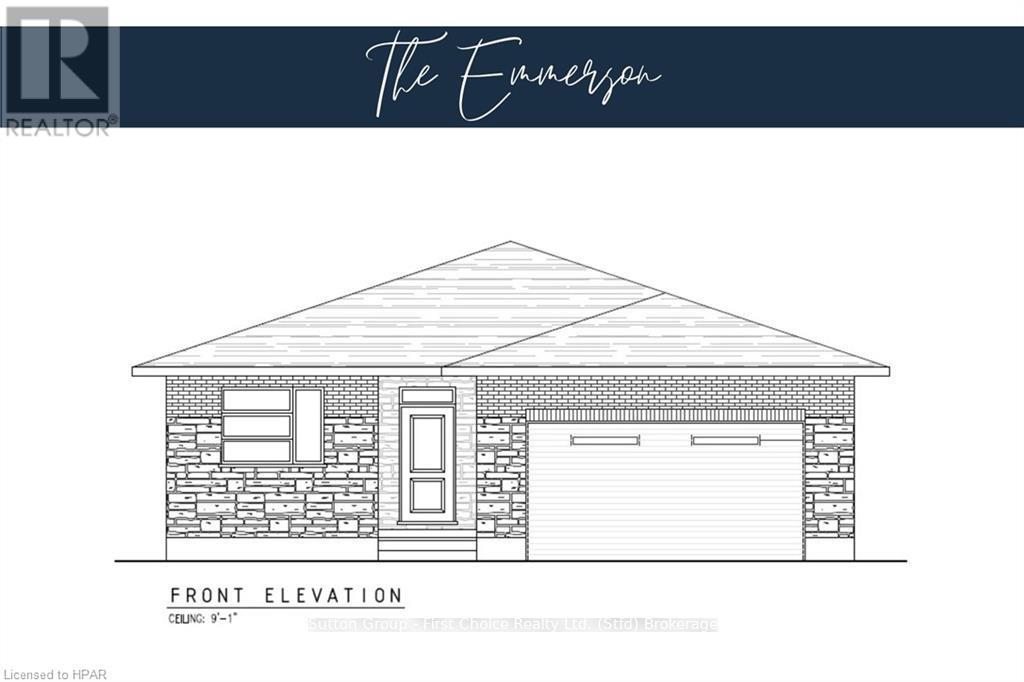
Highlights
Description
- Time on Houseful638 days
- Property typeSingle family
- StyleBungalow
- Median school Score
- Year built2024
- Mortgage payment
Pinnacle Quality Homes presents its latest Model Home "The Emmerson" to be built in Phase #4 of Countryside Estates. Featuring a solid stone/brick exterior; this Energy Star Rated; 3 Bed 3 Bath bungalow offers 1790 sq. ft. of living space with spacious principle rooms and open concept layout. Generous allowances for flooring / kitchen allowing you to design to suit; Master Bedroom with walk-in closet and ensuite with walk-in tiled/glass shower; 9' ceilings with 10' high lighted tray ceiling in Living Room; spacious kitchen w/ island and walk-in pantry; Main floor laundry room, Central Air included; Central Vac, HRV; Covered rear deck; unspoiled basement offers high ceilings and lots of potential extra sq ft if needed. 2 Car garage offers walk-up from Basement and is fully insulated / dry-walled and primed. Fully sodded lot. Call today for more information, floor plans and other home options available for Phase 4! Don't miss out, limited lots remaining! (id:63267)
Home overview
- Cooling Central air conditioning, air exchanger
- Heat source Natural gas
- Heat type Forced air
- Sewer/ septic Sanitary sewer
- # total stories 1
- # parking spaces 4
- Has garage (y/n) Yes
- # full baths 1
- # half baths 1
- # total bathrooms 2.0
- # of above grade bedrooms 3
- Subdivision Stratford
- Lot size (acres) 0.0
- Listing # X10781277
- Property sub type Single family residence
- Status Active
- Bedroom 3.05m X 3.05m
Level: Main - Living room 4.72m X 7m
Level: Main - Bathroom Measurements not available
Level: Main - Kitchen 3.05m X 4.27m
Level: Main - Dining room 3.05m X 3.05m
Level: Main - Bedroom 3.2m X 2.84m
Level: Main - Bathroom 3.2m X 2.39m
Level: Main - Primary bedroom 3.66m X 4.27m
Level: Main - Bathroom 3.66m X 2.74m
Level: Main
- Listing source url Https://www.realtor.ca/real-estate/26437525/123-kastner-street-stratford-stratford
- Listing type identifier Idx

$-2,800
/ Month

